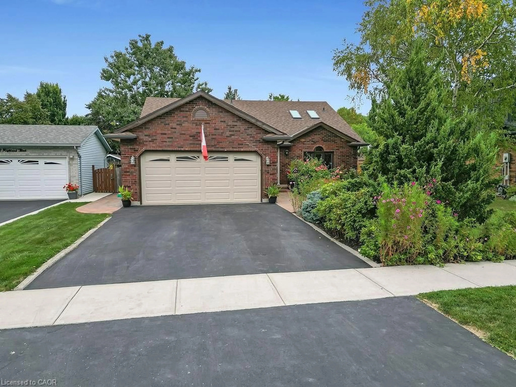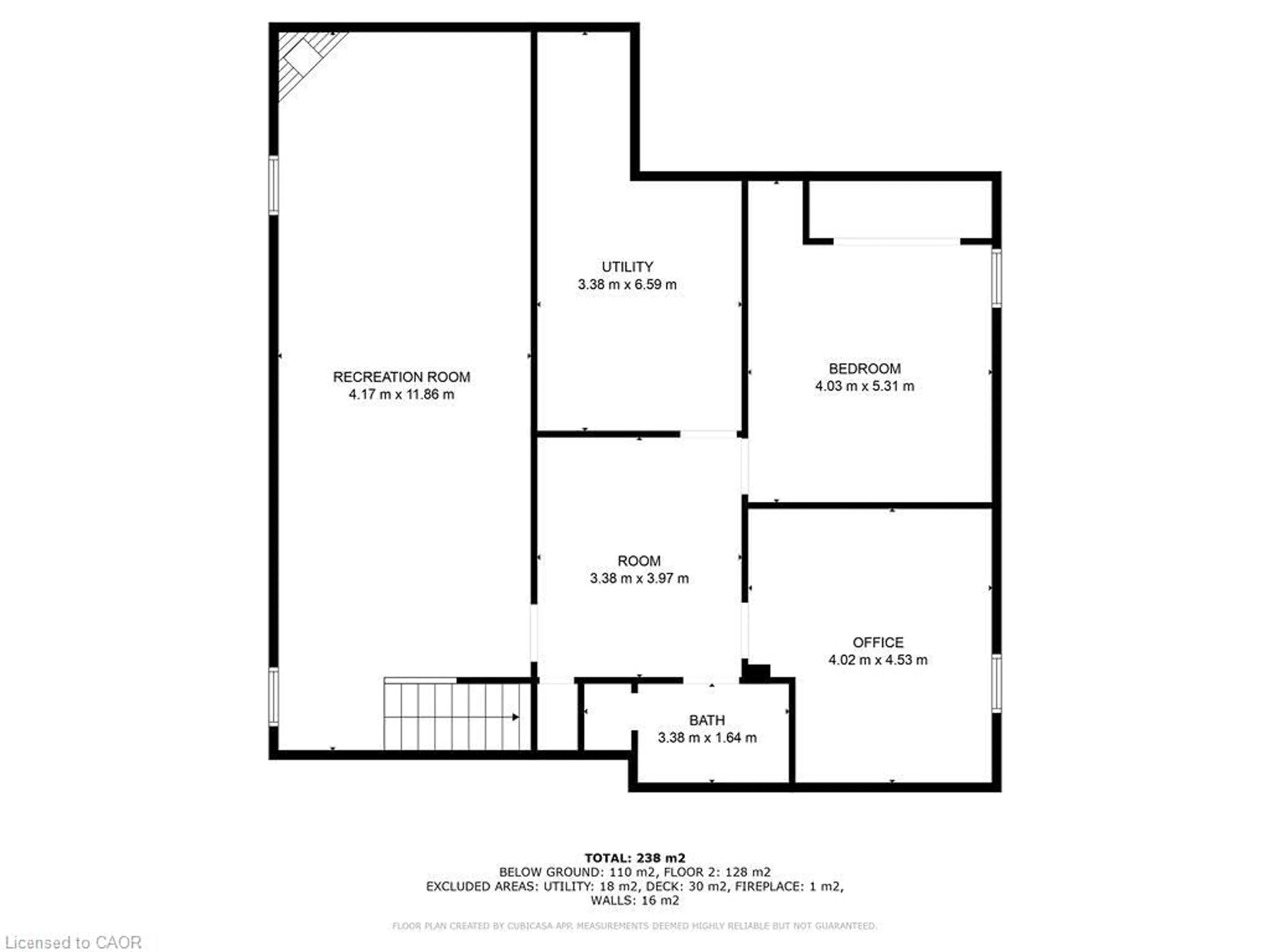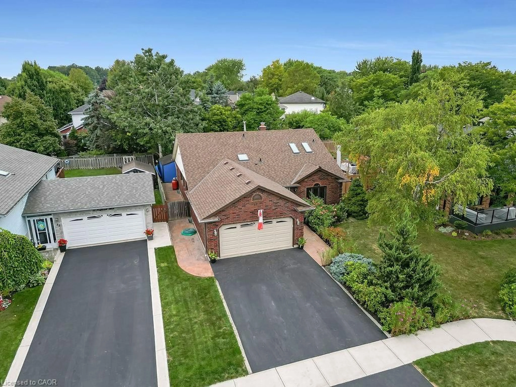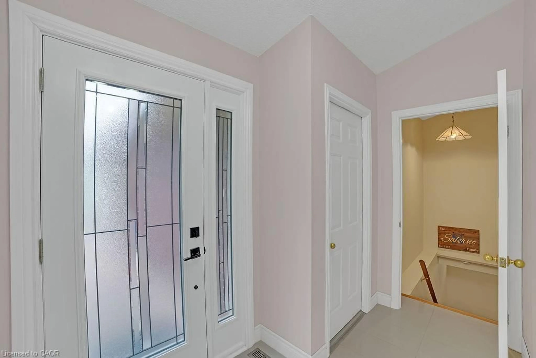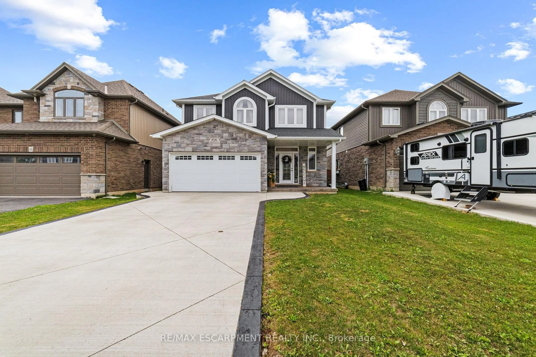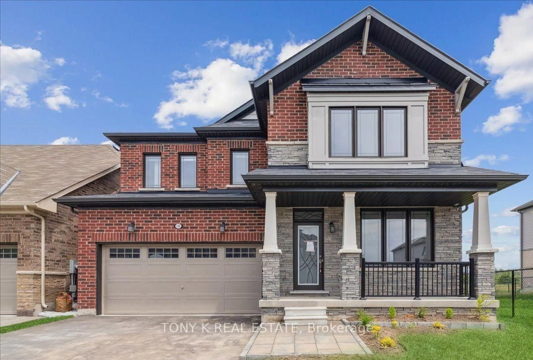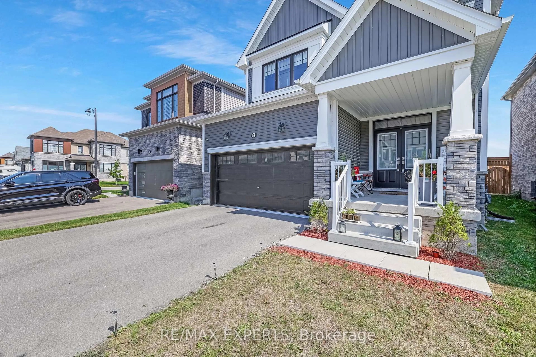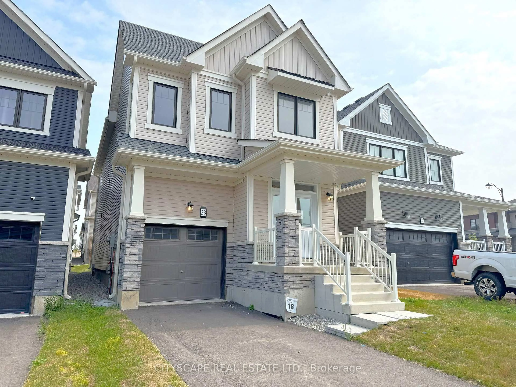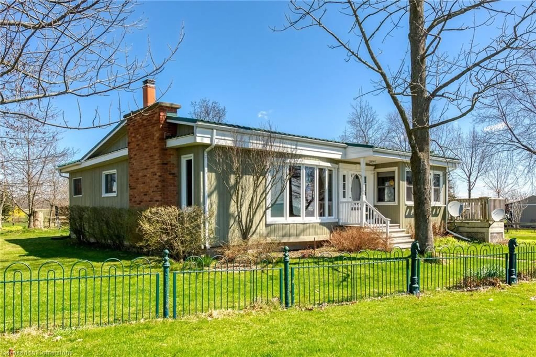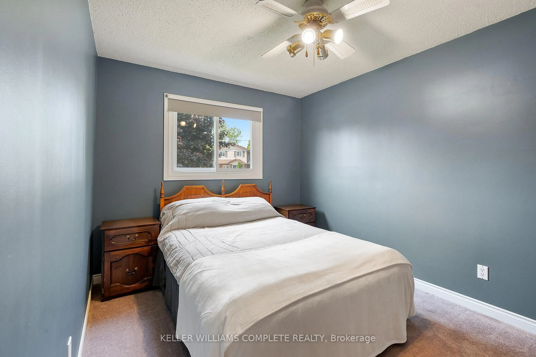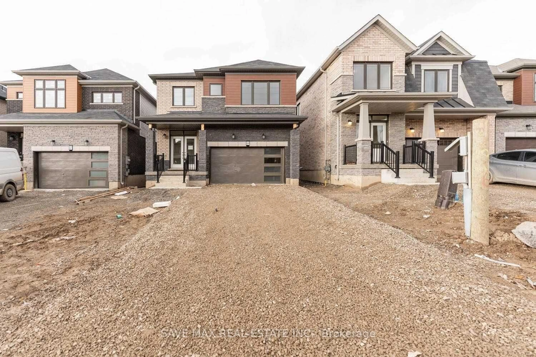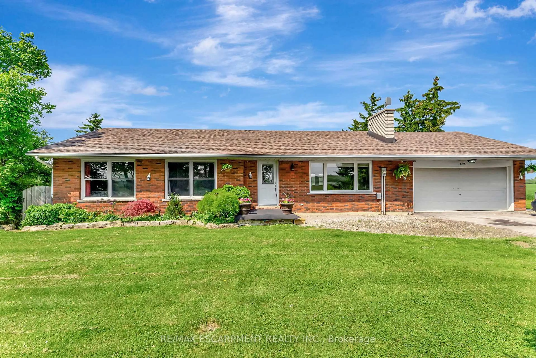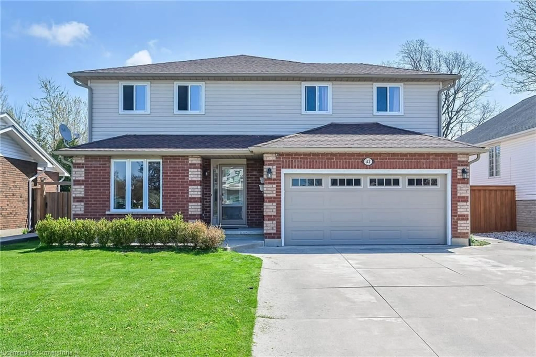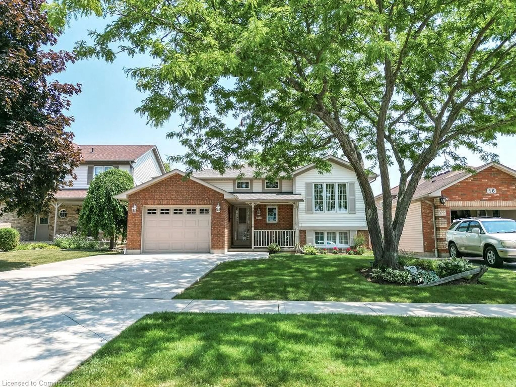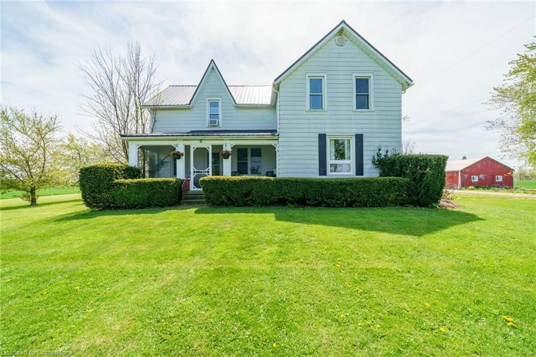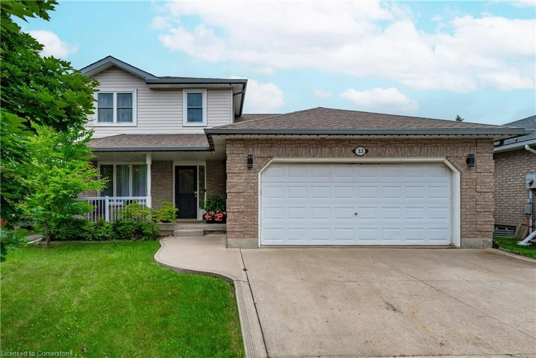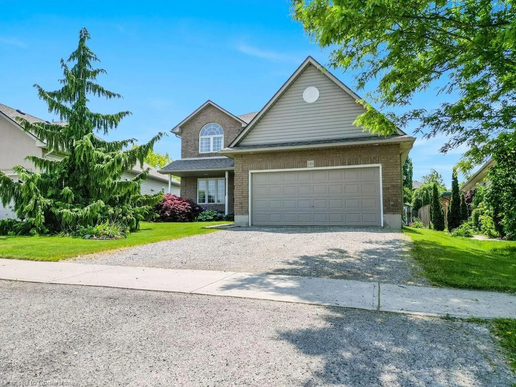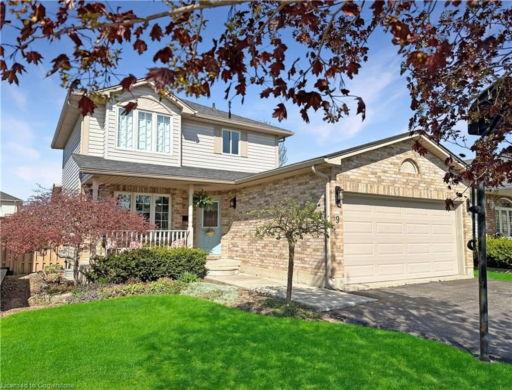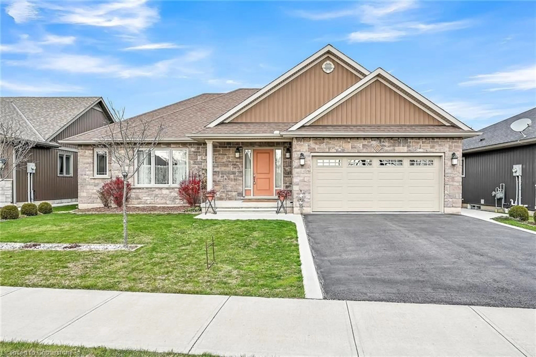30 Highland Blvd, Caledonia, Ontario N4W 1G6
Contact us about this property
Highlights
Estimated valueThis is the price Wahi expects this property to sell for.
The calculation is powered by our Instant Home Value Estimate, which uses current market and property price trends to estimate your home’s value with a 90% accuracy rate.Not available
Price/Sqft$289/sqft
Monthly cost
Open Calculator
Description
Welcome to 30 Highland Blvd. This property showcases a well-designed 1483 sq. ft bungalow with a fully finished lower level, providing nearly 3,000 sq. ft. of living space. The residence has been updated to feature an open concept floor plan and a modern kitchen complete with an expansive island with granite counters and backsplash. The living area benefits from tall, vaulted ceilings and a gas fireplace, while garden doors open onto a private covered deck overlooking the professionally landscaped yard. Vaulted ceilings extend into the primary bedroom, which offers direct deck access, a generous walk-in closet, an ensuite bathroom with whirlpool tub, granite counters, and a separate shower. The main level also includes a second bedroom, a four-piece bathroom, and a laundry room. The finished basement adds considerable additional living area, including a large recreation room with fireplace, two more bedrooms, a den, a three-piece bathroom, and a workshop. Updates and upgrades include the kitchen (2021), shingles (2022), driveway (2023), furnace and main floor fireplace (2025), natural gas hookup for BBQ, and Nest thermostat. This beauty is a must see.
Property Details
Interior
Features
Main Floor
Eat-in Kitchen
4.57 x 4.09Bedroom Primary
5.74 x 3.61hardwood floor / vaulted ceiling(s) / walk-in closet
Living Room
6.10 x 5.79hardwood floor / vaulted ceiling(s) / walkout to balcony/deck
Bedroom
3.51 x 3.05Hardwood Floor
Exterior
Features
Parking
Garage spaces 2
Garage type -
Other parking spaces 2
Total parking spaces 4
Property History
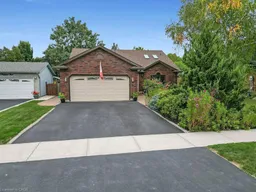 29
29
