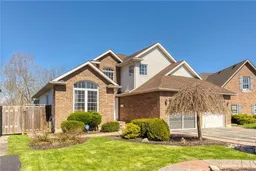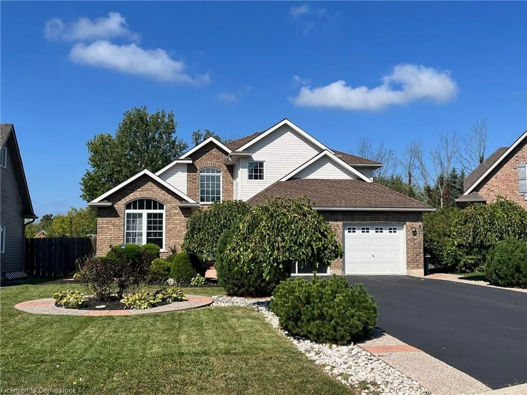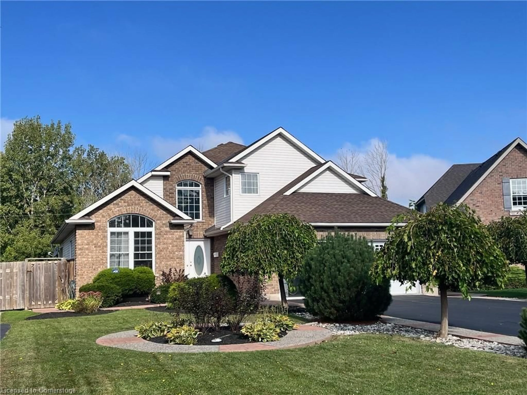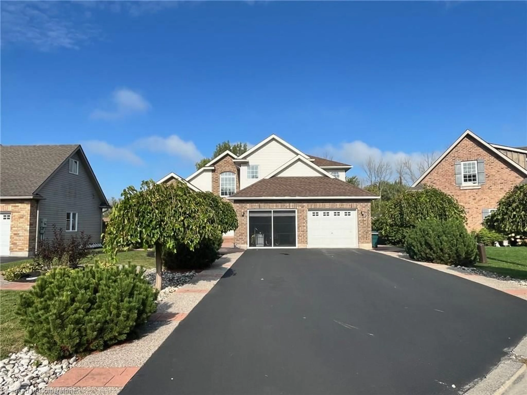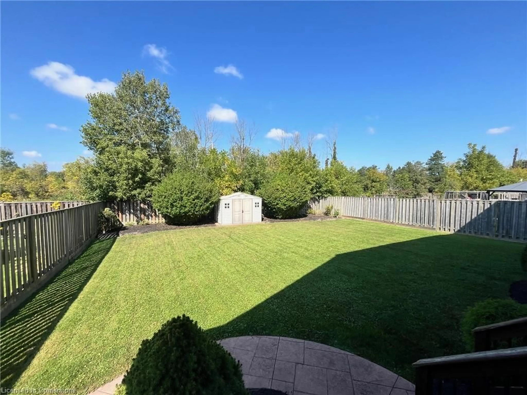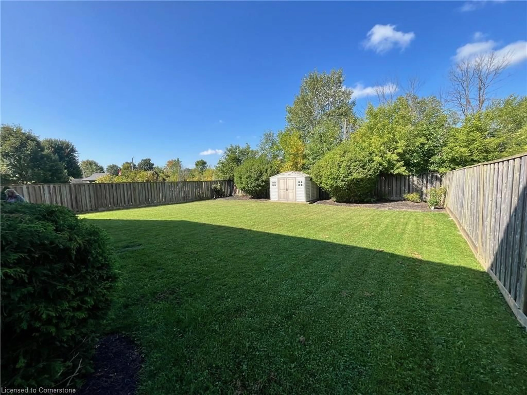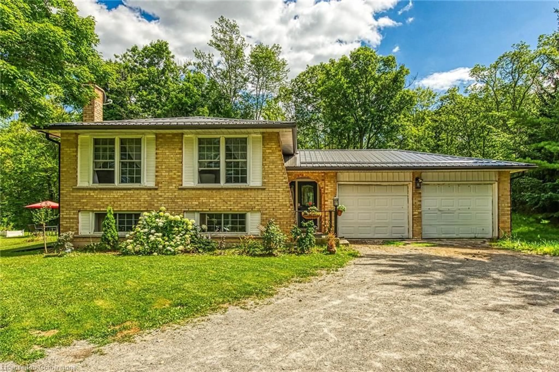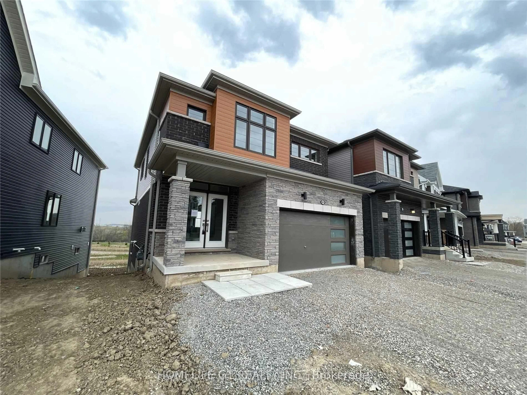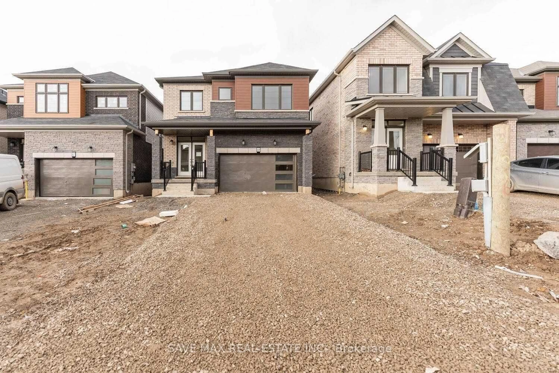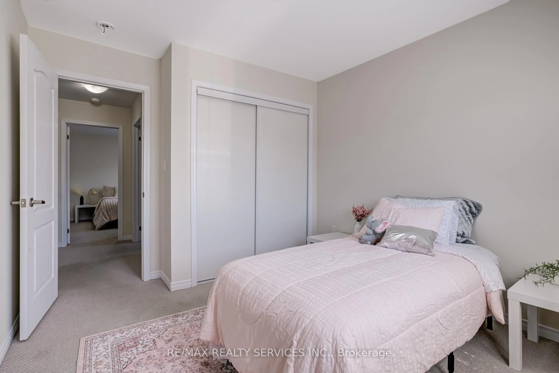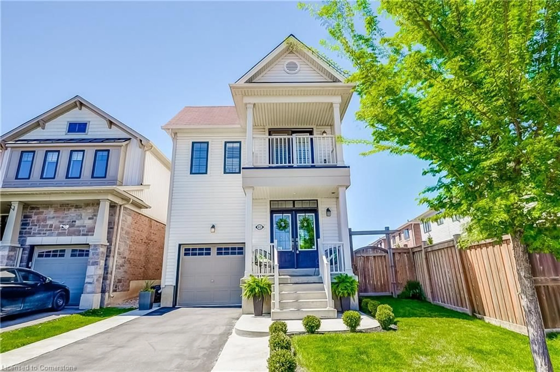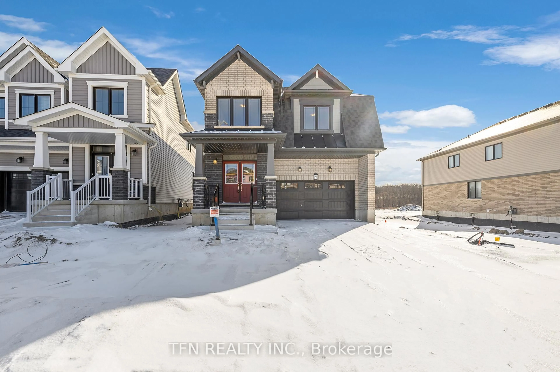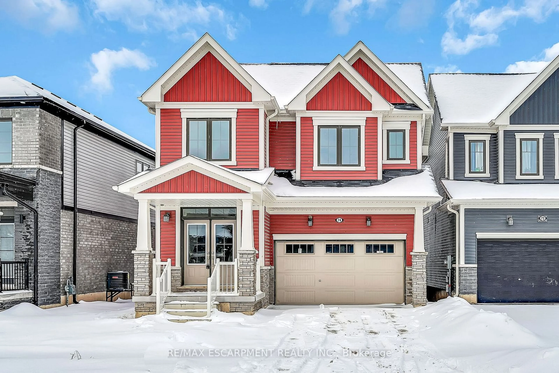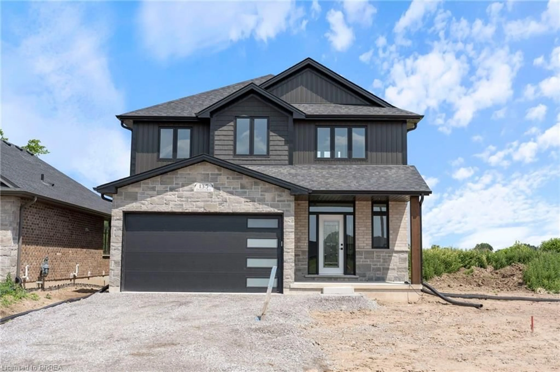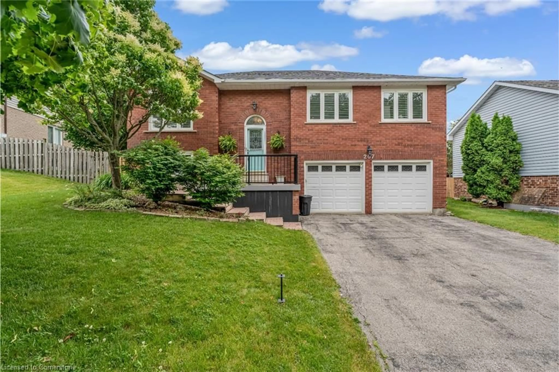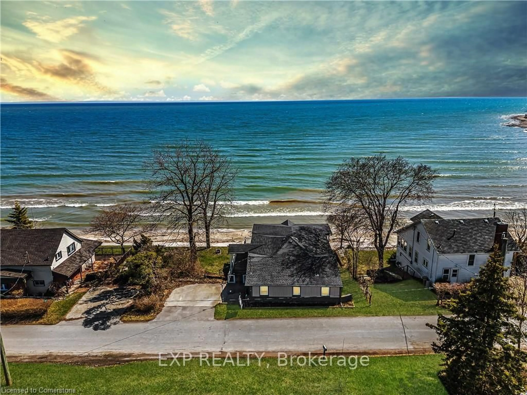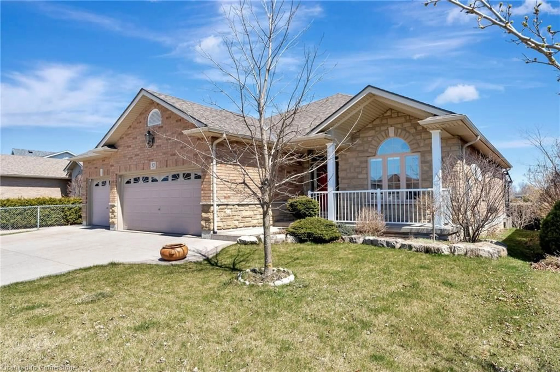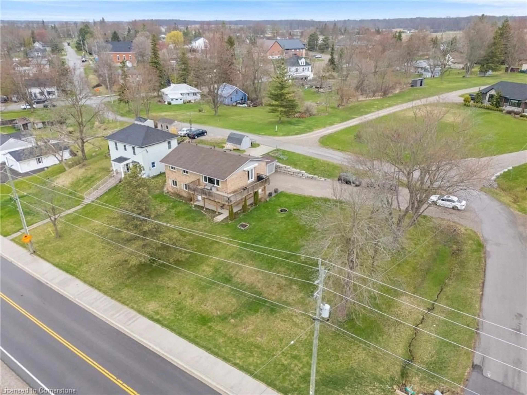19 Meadowbrook Crt, Dunnville, Ontario N1A 3H6
Contact us about this property
Highlights
Estimated valueThis is the price Wahi expects this property to sell for.
The calculation is powered by our Instant Home Value Estimate, which uses current market and property price trends to estimate your home’s value with a 90% accuracy rate.Not available
Price/Sqft$430/sqft
Monthly cost
Open Calculator
Description
Immaculate custom built 2-storey home is situated on premium lot in a sought after neighborhood! Over 3,000 sq ft. of finished living space this open concept design features welcoming foyer with soaring vaulted ceilings. Beautifully designed large eat-in kitchen with bench seating. Separate formal dining room with walkout to private covered porch. Cathedral ceiling in the spacious living room. Ideal main floor master suite with walk-in closet and luxurious 6-pc ensuite bathroom. A conveniently located 2-pc bath and laundry complete the main level. Walk-up custom staircase with balcony overlooking main floor to 2 additional generously sized bedrooms, each has it's own 3-pc ensuite bath! The 3rd room includes oversized windows overlooking the backyard and is perfect as a home office/4th bedrm. The finished lower level includes a large 5th bedroom, 3-pc bath, and a bonus huge family room. Great curb appeal with brick & complimenting sided exterior. Beautifully landscaped property features attached double garage, an oversized 4 car driveway, fully fenced backyard, interlocking stone and shed. Roof shingles 19’. Conveniently located minutes to parks, schools, amenities & Grand River. Rarely do properties with this location, premium lot & square footage come available for sale! Call today for your private viewing of this Stunning Dunnville Home!
Property Details
Interior
Features
Main Floor
Bathroom
2-Piece
Eat-in Kitchen
5.64 x 3.56Living Room
4.06 x 5.74Vaulted Ceiling(s)
Foyer
Exterior
Features
Parking
Garage spaces 2
Garage type -
Other parking spaces 4
Total parking spaces 6
Property History
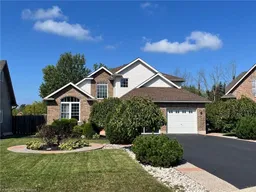 40
40