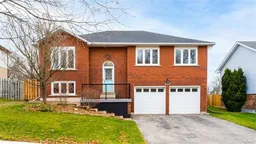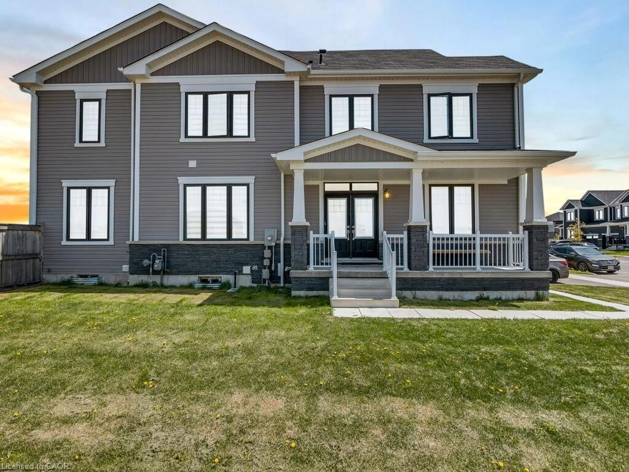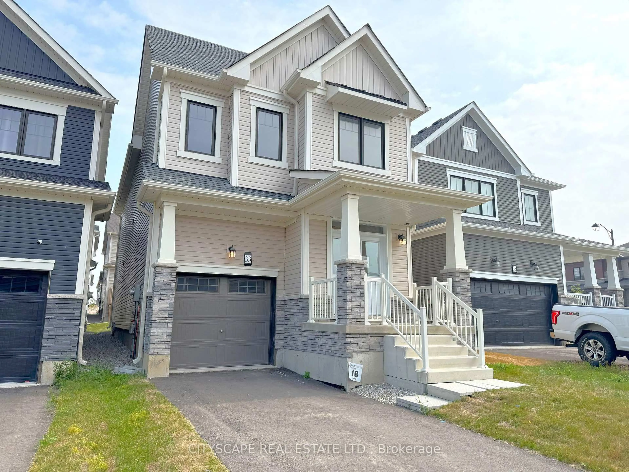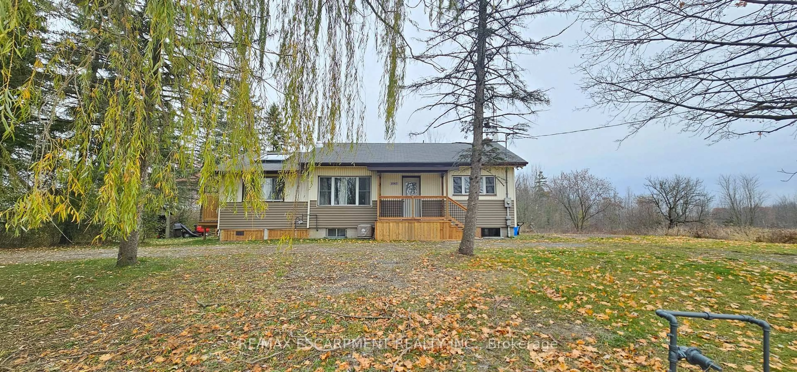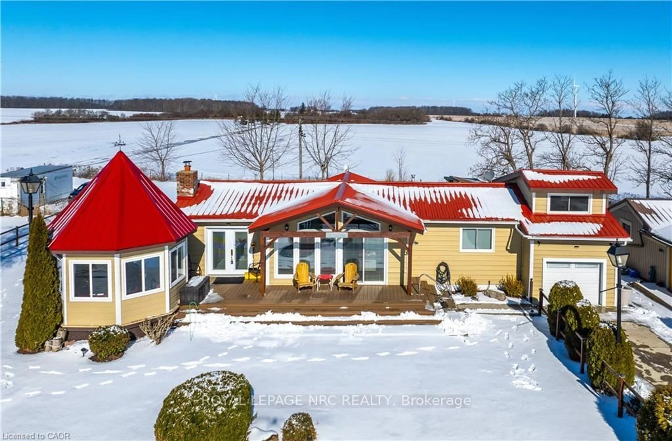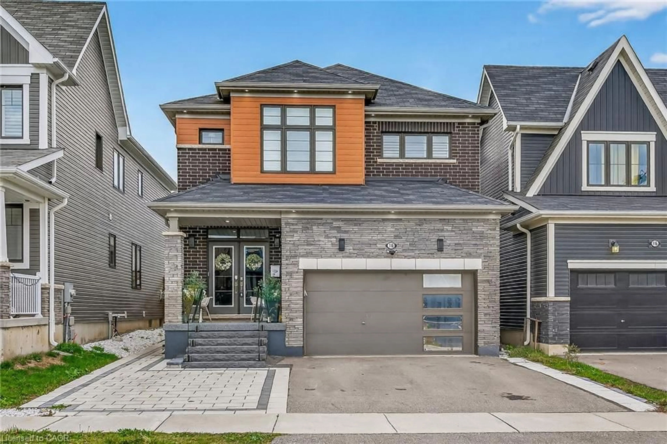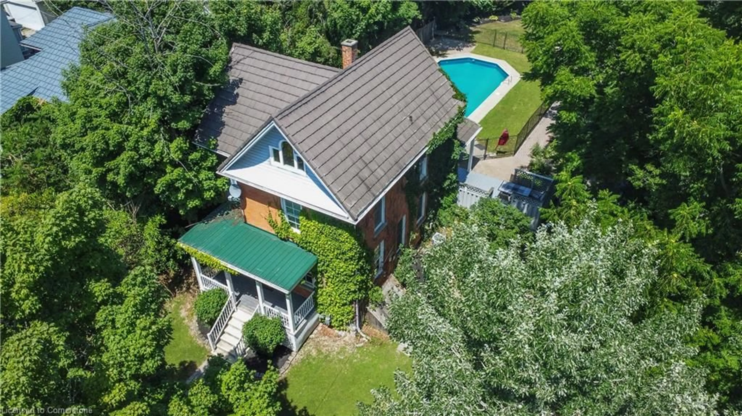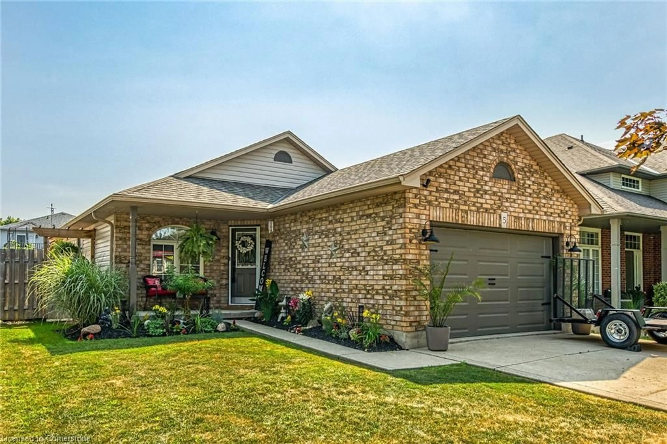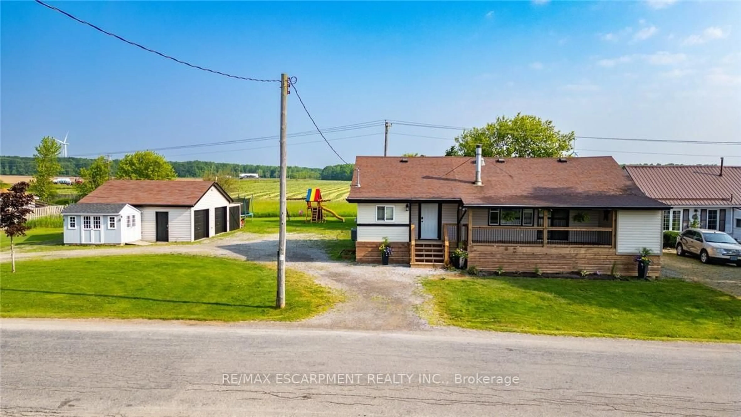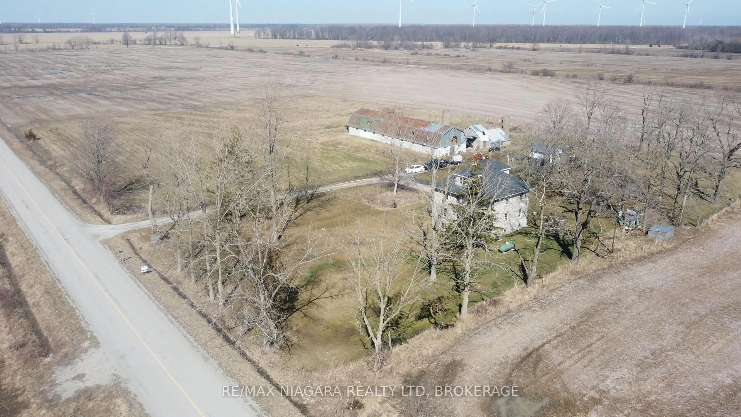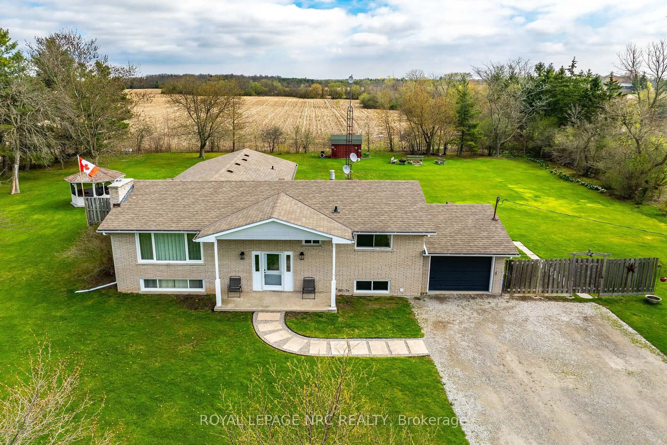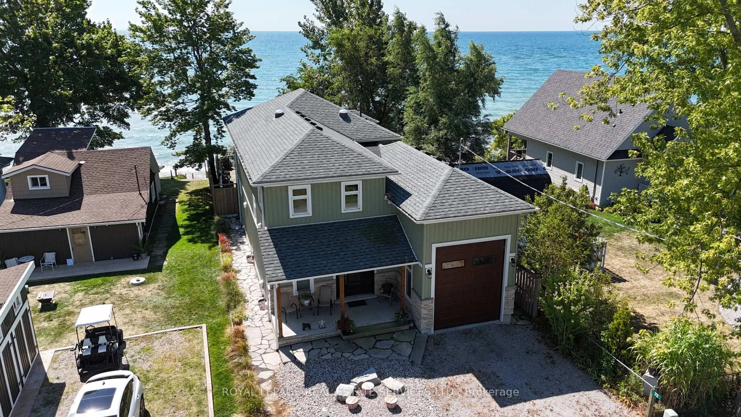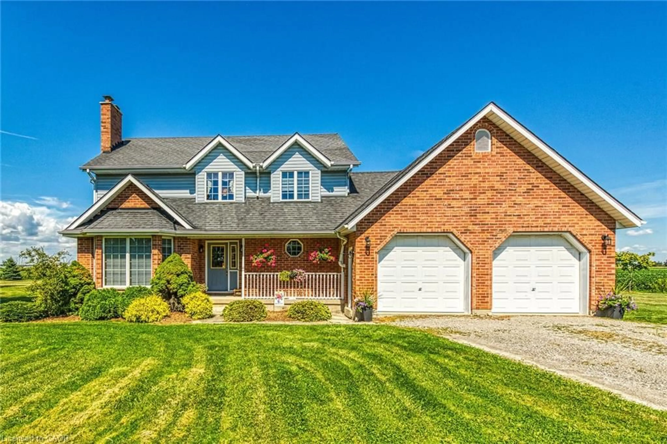MOVE IN READY!!! Welcome to this stunning 3+1 bedroom, 3 full bathroom raised bungalow nestled in one of Caledonia’s most sought-after, family-friendly neighbourhoods. With almost 2000 sqft of living space, this property has been thoughtfully updated throughout, offering the perfect blend of comfort, function, and modern style. Step inside to an open concept floor plan filled with natural light, showcasing California shutters, fresh paint, and a cozy gas fireplace. The newly renovated bathrooms exude spa-like comfort, and the updated electrical and smart nest smoke detectors throughout provide peace of mind for today’s modern lifestyle. The kitchen walks out to a beautiful deck, ideal for entertaining with a natural gas BBQ line, and overlooks a spacious backyard featuring perennial garden beds and professionally landscaped grounds. Located within walking distance to local parks and Caledonia’s charming downtown, this home offers both convenience and community. The double car garage, ample living space, and additional lower-level bedroom and bath add versatility for families of all sizes. This move-in-ready gem is the ideal place to call home—offering space, style, and an unbeatable location. Don’t miss your chance to call it home!!
Inclusions: Dishwasher,Dryer,Refrigerator,Stove,Washer,Window Coverings,Other,Electrical Light Fixtures, Smart Nest Smoke Detectors, Work Benches In Garage, Large Wall Clock
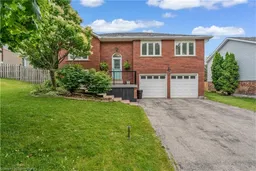 49
49