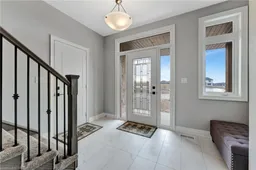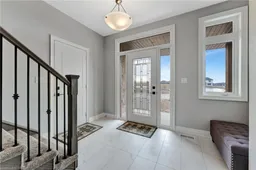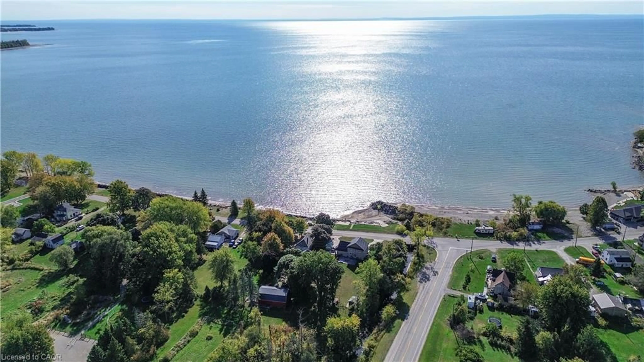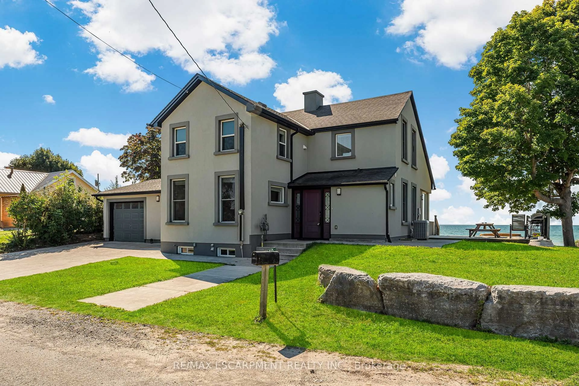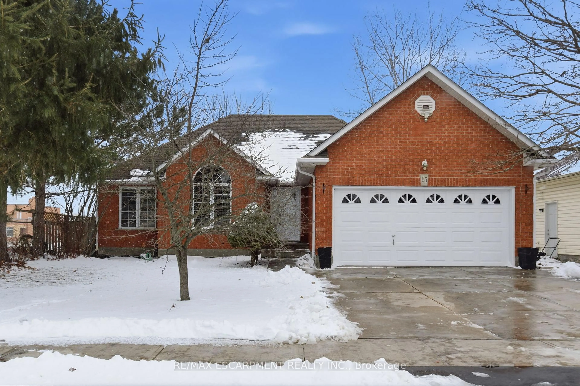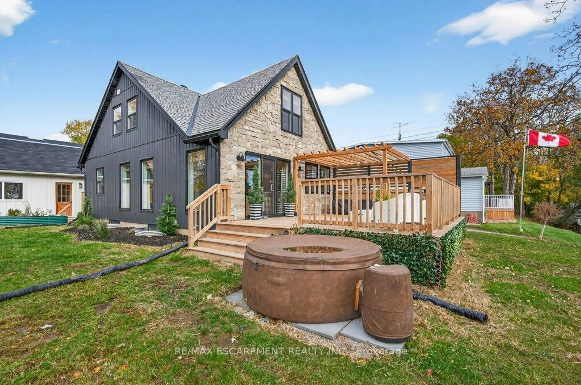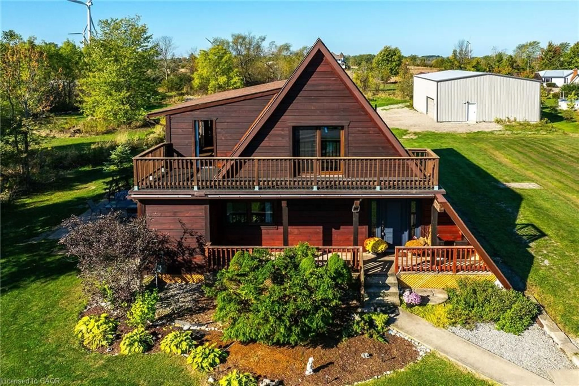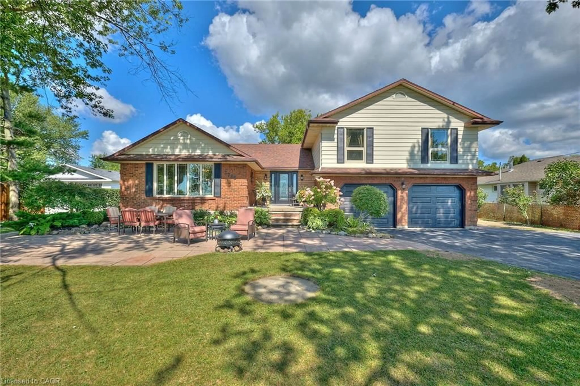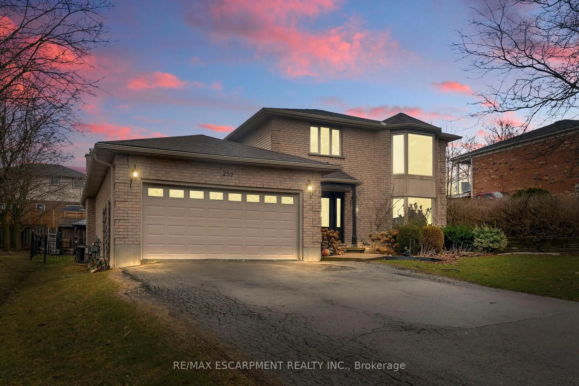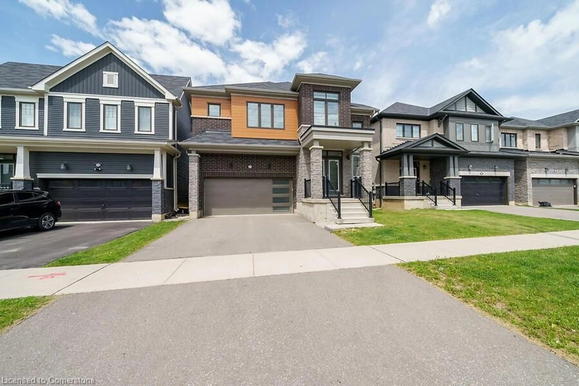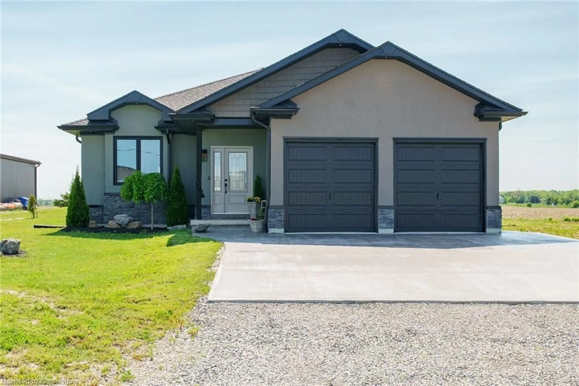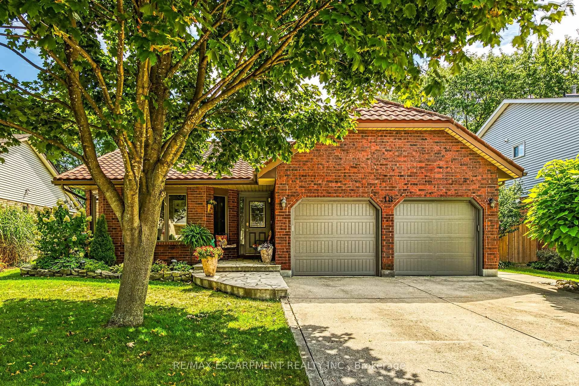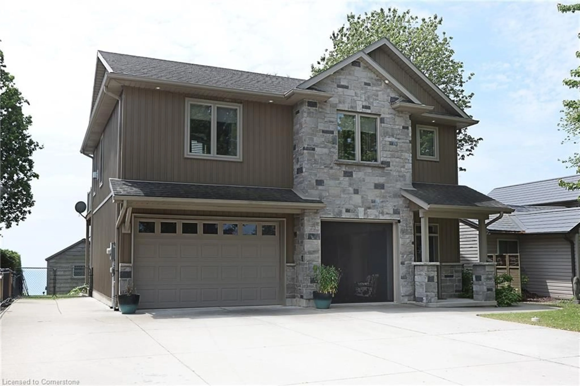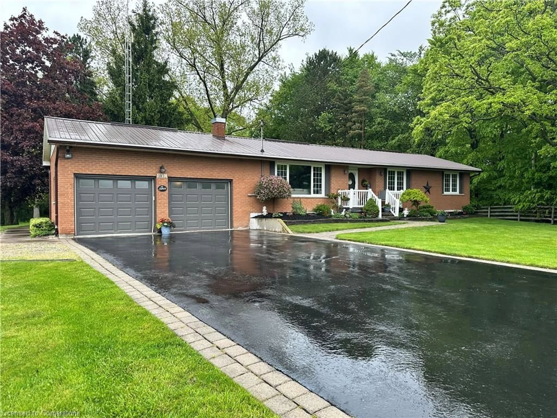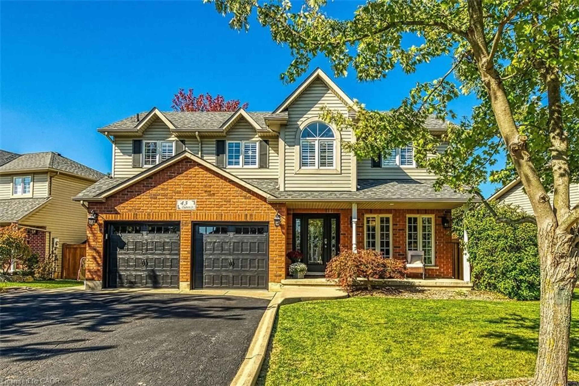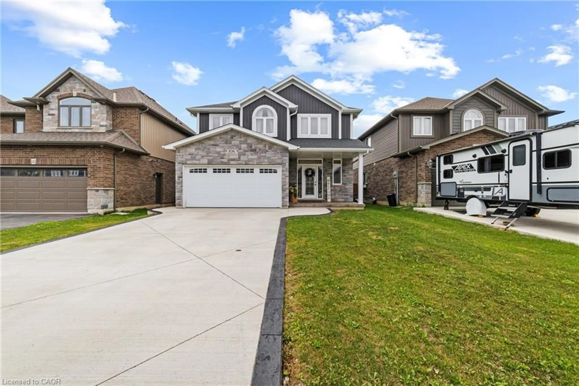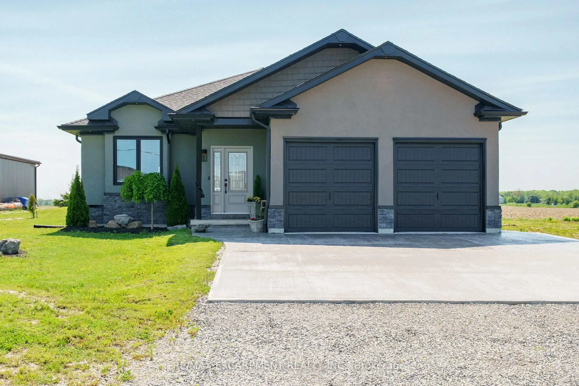Welcome to "The Sequoia" from Willik Homes Ltd, a 2178 sq-ft, 2-storey, 4-bedroom residence nestled in the picturesque Jarvis Meadows. The moment you step inside, the open-concept layout greets you with large windows and a 9’ patio, flooding the space with natural light, creating an inviting atmosphere for seamless entertaining and quality time with loved ones. Extend your living experience outdoors to the generously sized covered back deck—an idyllic setting for outdoor relaxation and entertainment. Whether you're sipping morning coffee or hosting a summer barbecue, this space enhances the overall charm of the home, connecting the indoors with the beauty of nature. Retreat to the primary suite at the end of the day—a sanctuary meticulously designed for comfort and relaxation. A large walk-in closet ensures ample storage, providing practicality without compromising style. The ensuite bathroom is a masterpiece of luxury, featuring dual sinks, quartz counters, and a beautifully tiled walk-in shower, offering a spa-like experience within the comforts of home. Meticulous attention to detail and quality craftsmanship define The Sequoia, exemplifying Willik Homes Ltd's commitment to blending style with functionality.
Inclusions: Carbon Monoxide Detector,Garage Door Opener,Smoke Detector
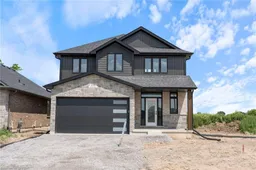 15
15