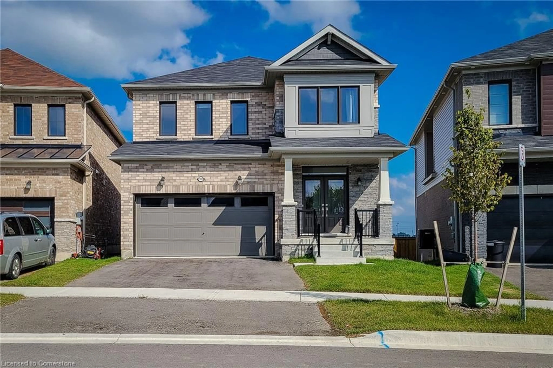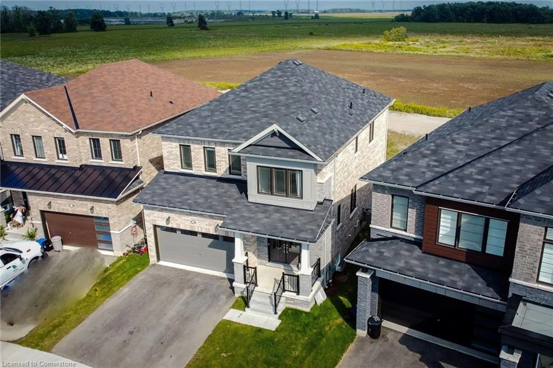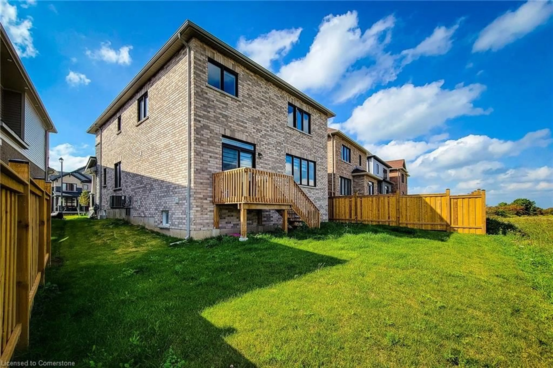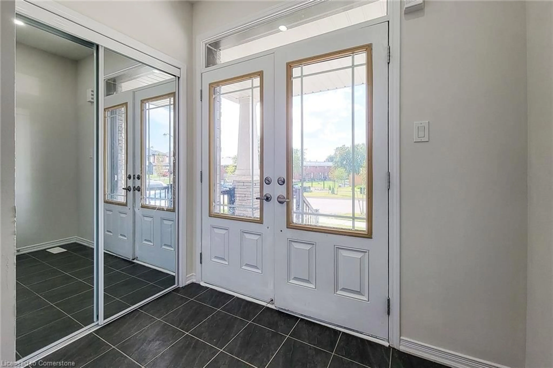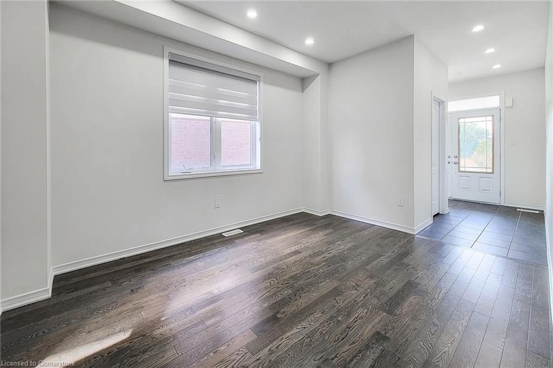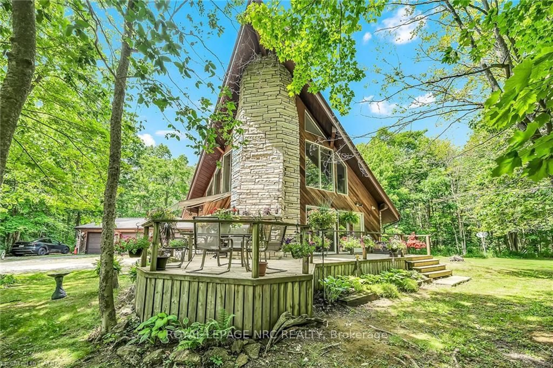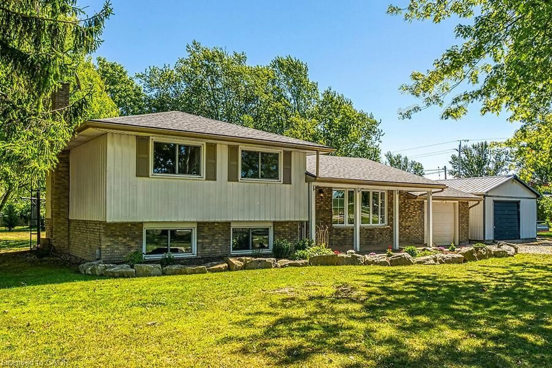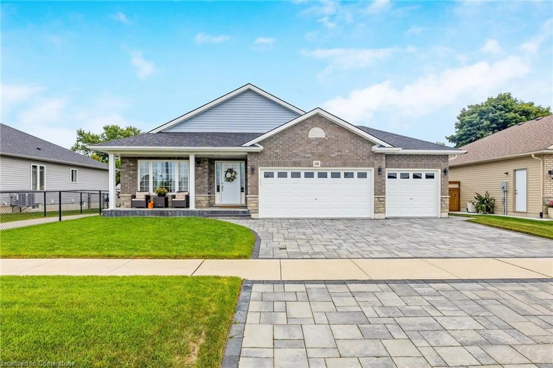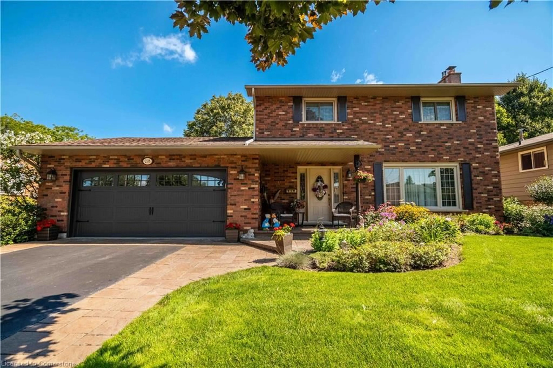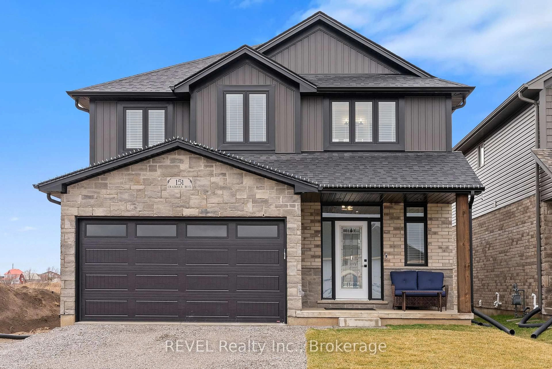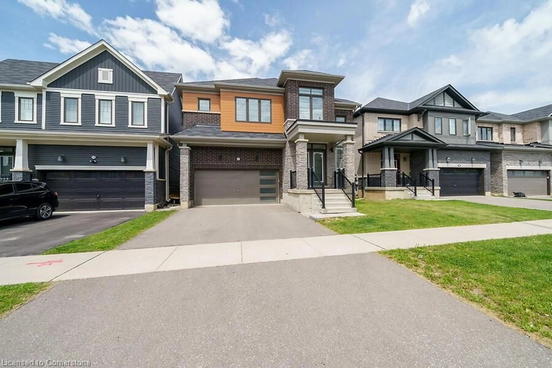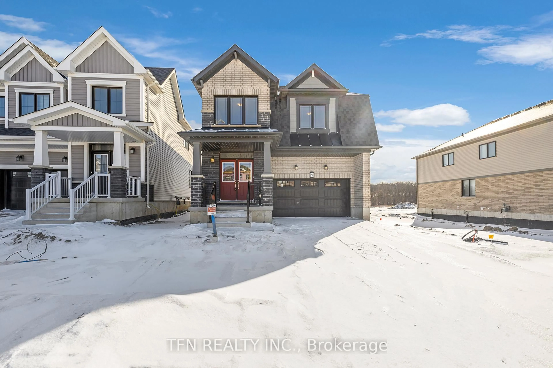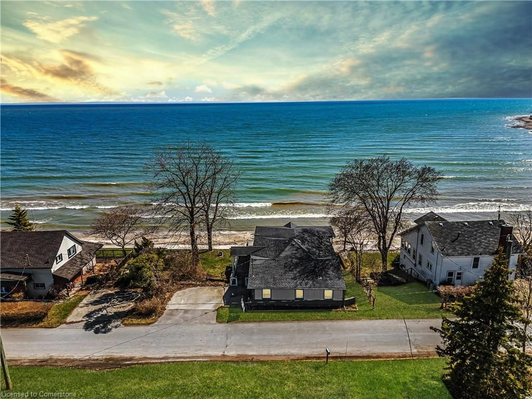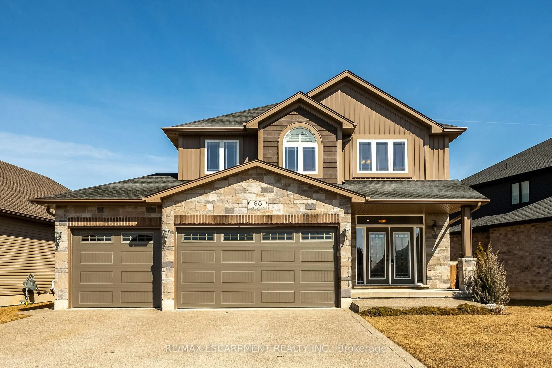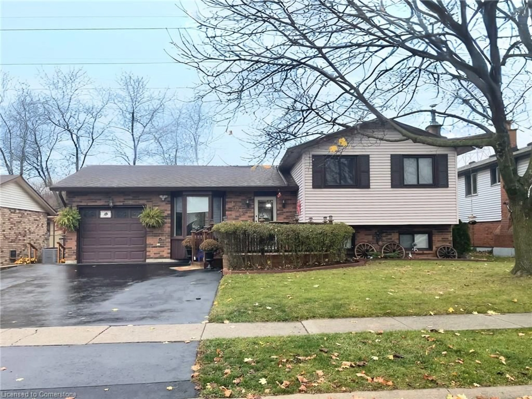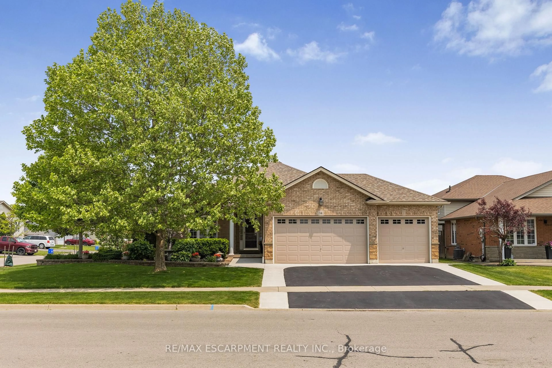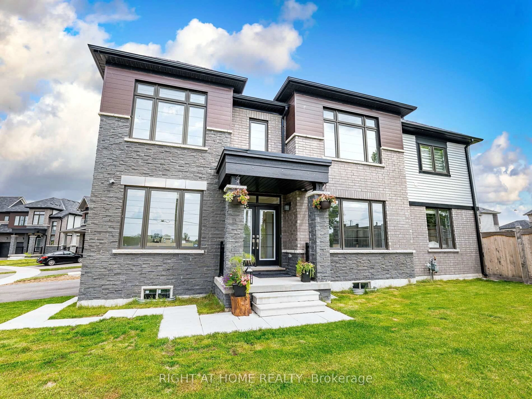181 Athens Street St, Hagersville, Ontario N0A 1H0
Contact us about this property
Highlights
Estimated valueThis is the price Wahi expects this property to sell for.
The calculation is powered by our Instant Home Value Estimate, which uses current market and property price trends to estimate your home’s value with a 90% accuracy rate.Not available
Price/Sqft$379/sqft
Monthly cost
Open Calculator
Description
Step into this beautifully designed, single-family home nestled in a pleasant and friendly neighbourhood in Hagersville. Perfectly situated just steps from schools, grocery stores, and top-rated local restaurants, this home offers both comfort and convenience. The main level features soaring ceilings and an open-concept layout that is flooded with natural light from large windows. The modern kitchen boasts elegant floor tiles, a gas stove, built-in dishwasher, a high-tech refrigerator, and a stunning island ideal for cooking and entertaining. The kitchen seamlessly flows into a spacious living area adorned with gleaming hardwood floors, perfect for family gatherings and relaxation. A powder room on the main level adds to the functionality of the space. Upstairs, you'll find four generously sized bedrooms, including a luxurious primary suite complete with a private en-suite bathroom featuring a relaxing soaker tub and a separate standing shower. A convenient upper-level laundry room adds to the home's practicality. Set on a quiet, exclusive street, this home also features a welcoming front porch, a private garage, and an extra-long, wide driveway that offers ample parking for guests and family alike. This home is a perfect blend of modern elegance and thoughtful design — move-in ready and waiting for its next proud owner.
Property Details
Interior
Features
Main Floor
Bathroom
2-Piece
Dining Room
3.53 x 2.46Living Room
4.83 x 4.17Den
3.07 x 3.96Exterior
Features
Parking
Garage spaces 2
Garage type -
Other parking spaces 2
Total parking spaces 4
Property History
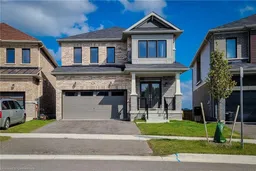 13
13
