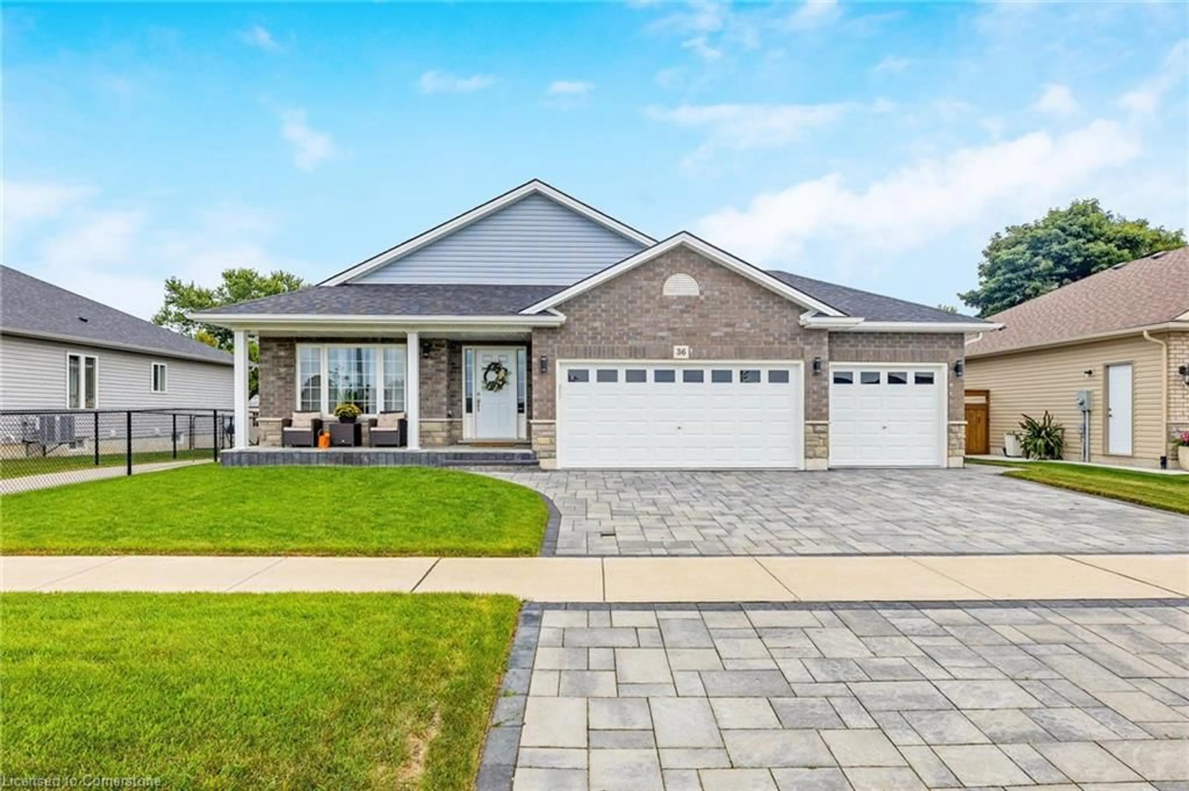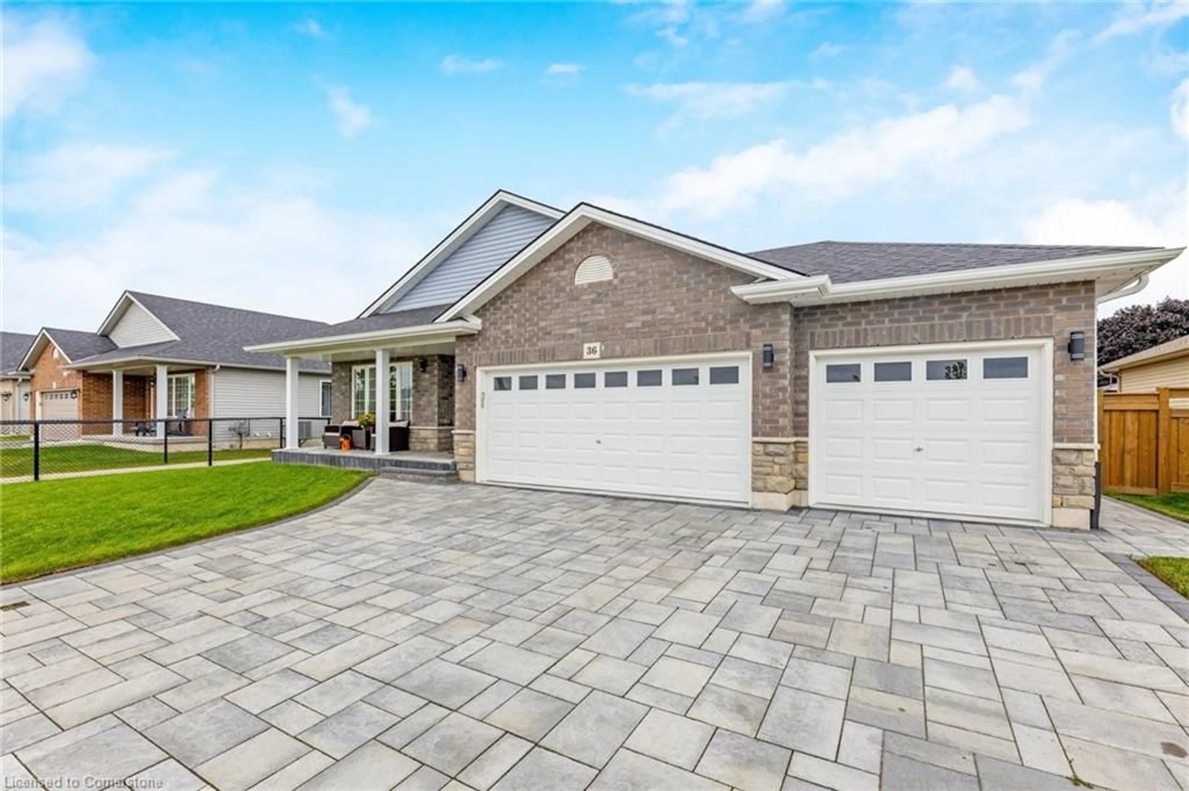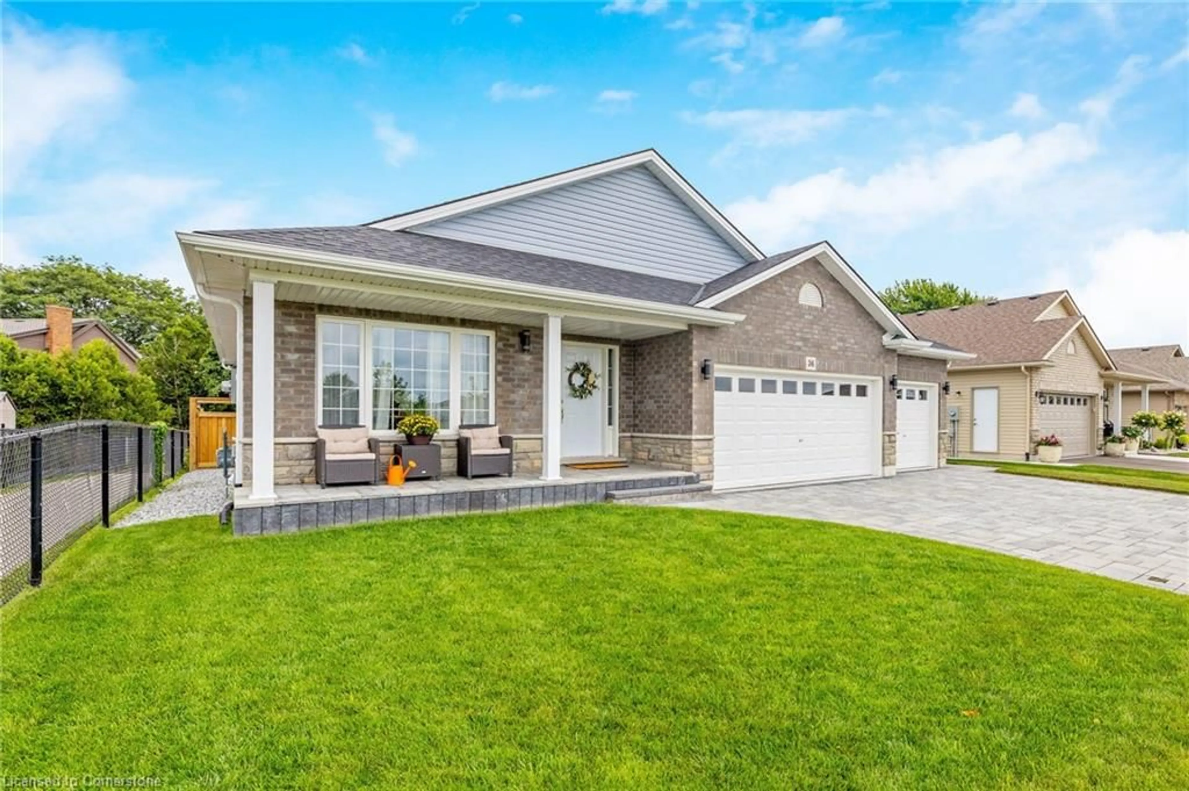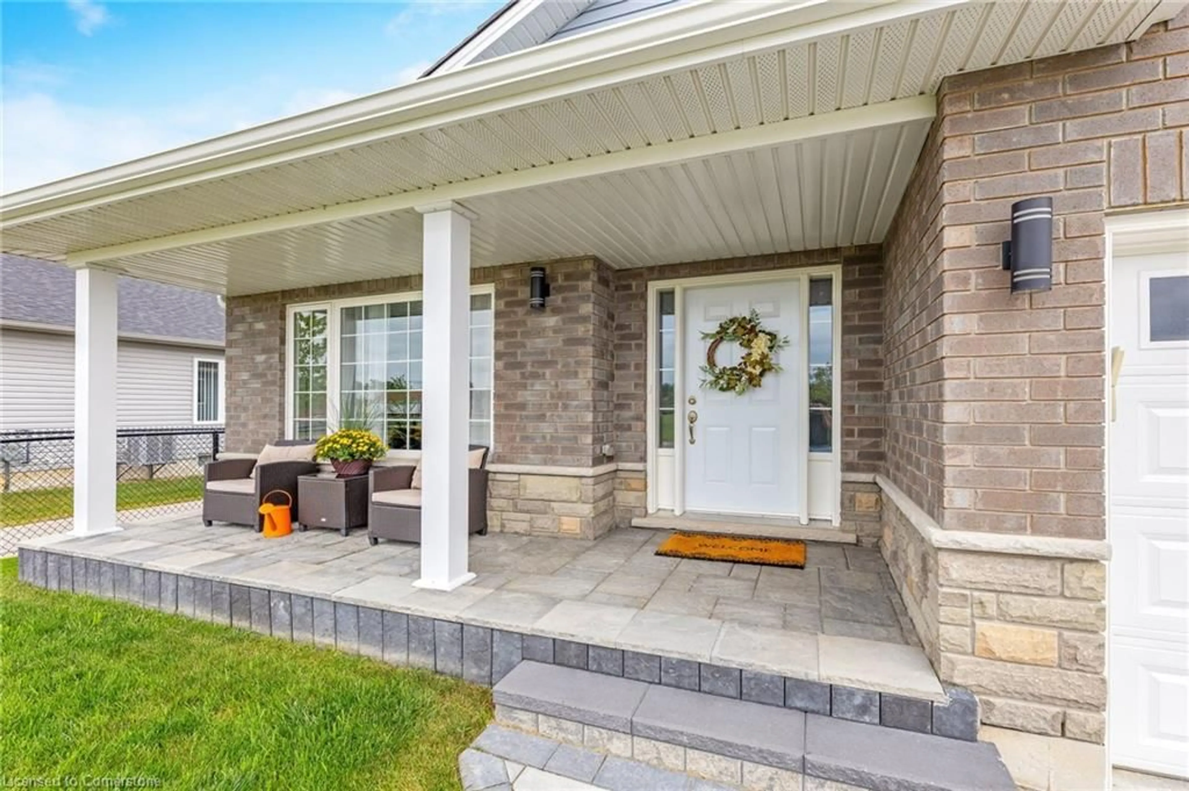36 Michelles Way, Hagersville, Ontario N0H 1H0
Contact us about this property
Highlights
Estimated valueThis is the price Wahi expects this property to sell for.
The calculation is powered by our Instant Home Value Estimate, which uses current market and property price trends to estimate your home’s value with a 90% accuracy rate.Not available
Price/Sqft$621/sqft
Monthly cost
Open Calculator
Description
Stunning and fully upgraded! Detached bungalow offers 2+2 spacious bedrooms, 3 full bathrooms, and high-end finishes throughout. Situated on a quiet street with no houses in front and cul de sac setting, enjoy peaceful views and added privacy. Warm and inviting living room with a custom statement fireplace & tv wall, perfect for relaxing or entertaining. Beautiful, modern kitchen featuring stainless steel appliances, quartz counters, sleek modern cabinetry and quality finishes also with an island ideal for both casual dining and entertaining. Combined dining area, creating a bright and functional space for guests. Walkout to a custom concrete stone patio, fully fenced and beautifully maintained backyard. Very spacious primary bedroom boasts a full private ensuite and walk-in closet. Main floor laundry and mudroom offers direct access and entry into the home from the oversized 3-car garage, adding ultimate convenience. Fully finished basement with spacious family/rec room with a custom TV wall unit and second fireplace. 2 additional bedrooms and a modern, sleek full 3pc bathroom. Plenty of versatile space for guests, a home office, or entertainment. Close to schools and all essential amenities! This is a fantastic opportunity for downsizers or first-time buyers. Charming, quiet neighbourhood that fits many lifestyles. Absolutely fantastic home!
Property Details
Interior
Features
Main Floor
Living Room
5.64 x 4.65fireplace / vinyl flooring
Kitchen
4.65 x 3.35Vinyl Flooring
Dining Room
4.65 x 4.09Vinyl Flooring
Bedroom Primary
4.88 x 4.114-piece / vinyl flooring
Exterior
Features
Parking
Garage spaces 3
Garage type -
Other parking spaces 3
Total parking spaces 6
Property History
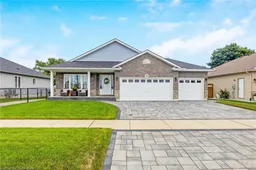 39
39
