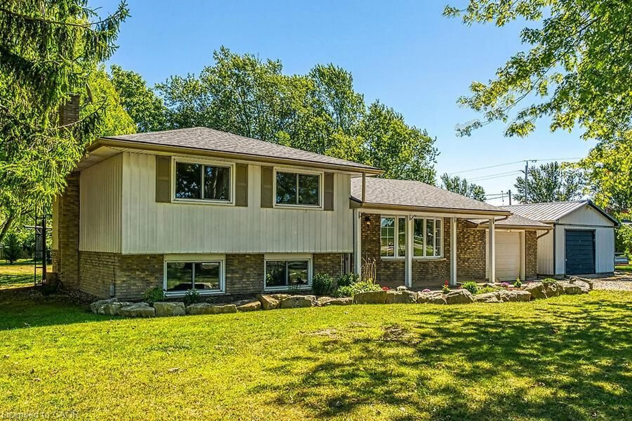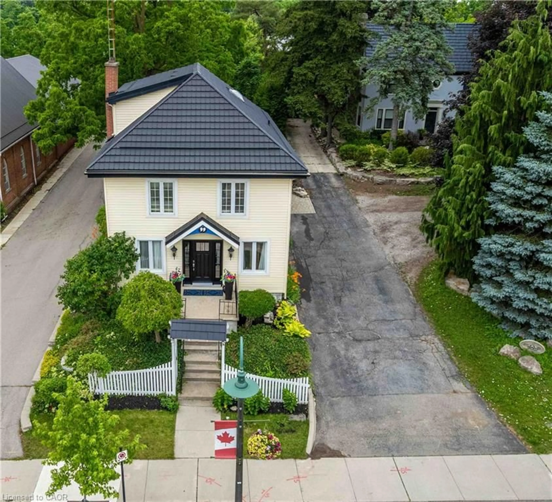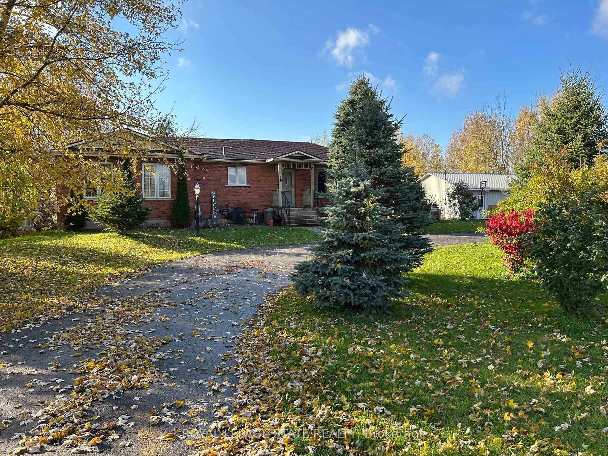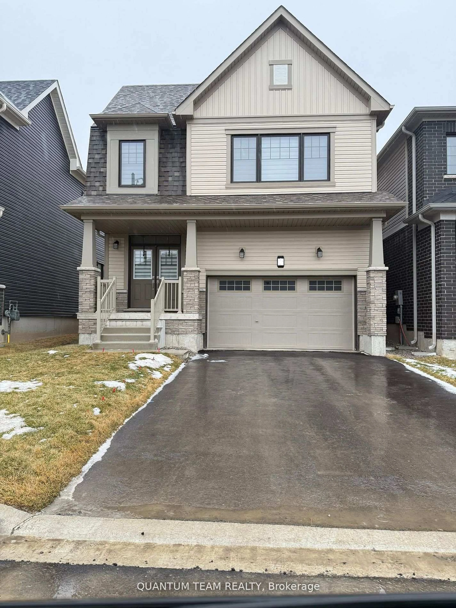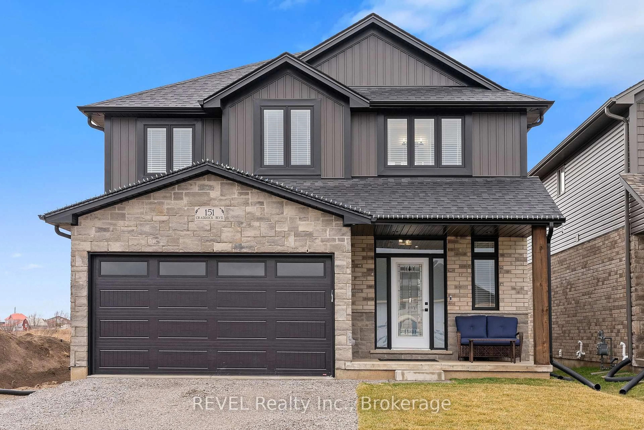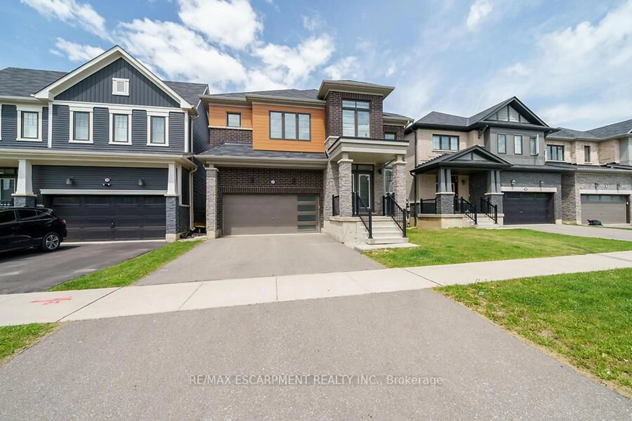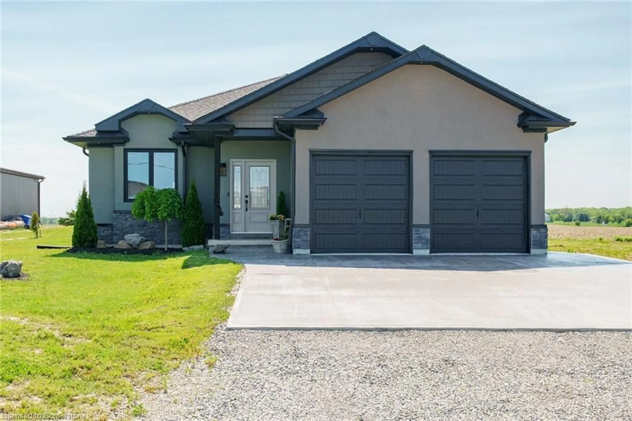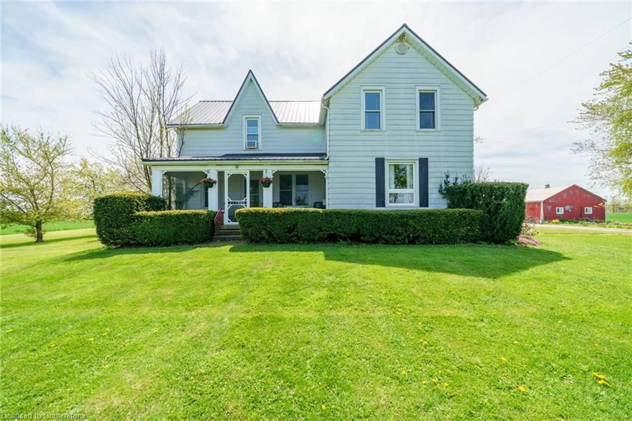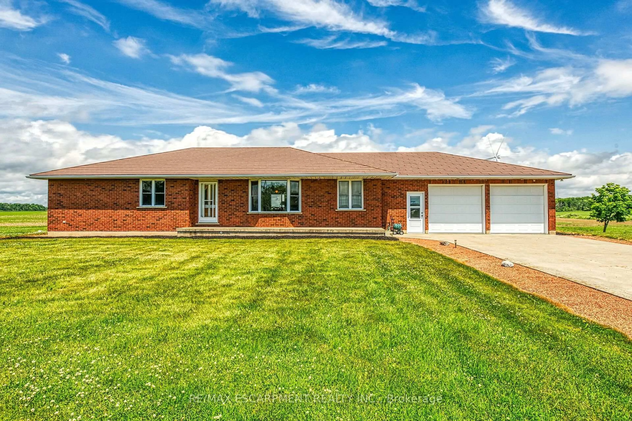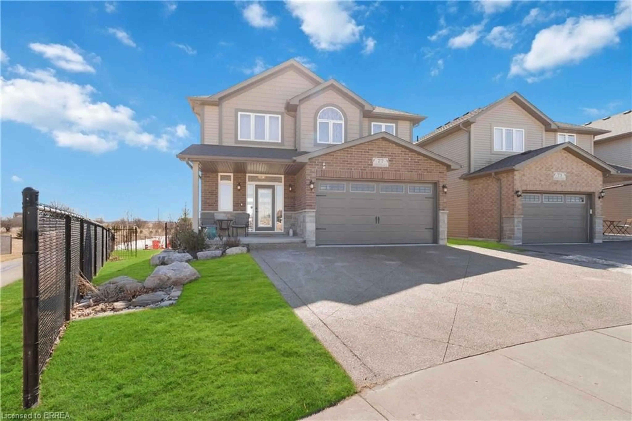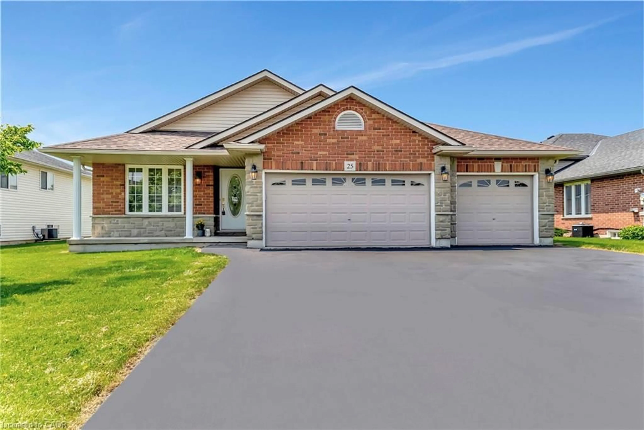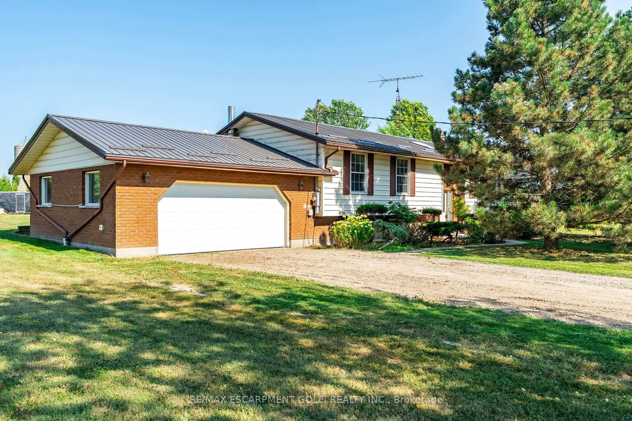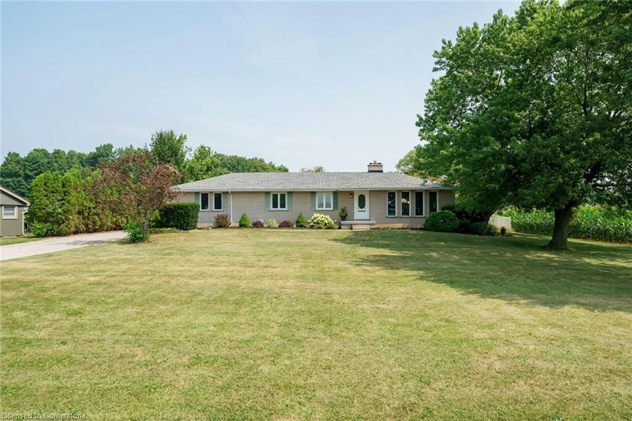795 Port Maitland Rd, Port Maitland, Ontario N1A 2W6
Contact us about this property
Highlights
Estimated valueThis is the price Wahi expects this property to sell for.
The calculation is powered by our Instant Home Value Estimate, which uses current market and property price trends to estimate your home’s value with a 90% accuracy rate.Not available
Price/Sqft$479/sqft
Monthly cost
Open Calculator
Description
Welcome to this beautifully renovated 3-bedroom, 3-level side split home, ideally situated on a spacious corner lot. Combining modern elegance with rustic charm, this property offers the perfect blend of style, space, and functionality—ideal for families or anyone seeking a versatile home. Inside, luxury vinyl flooring flows throughout, creating a cohesive and durable foundation on every level. The heart of the home is a bright, open kitchen featuring a central island, sleek stainless-steel appliances, backsplash. Adjacent, the dining area opens via sliding doors to the backyard deck, seamlessly connecting indoor and outdoor living. The spacious living room is bathed in natural light from a large bay window and features a cozy electric fireplace, while pot lights throughout the main level enhance the inviting atmosphere, inside entry from garage. A rustic staircase with panelled walls leads to three comfortable bedrooms. The primary has been newly renovated and boasts a wall-to-wall closet with barnboard doors, merging rustic charm with modern design, and a newly renovated 5pc bathroom. The fully redone basement is a true highlight, offering a large recreation room perfect for family gatherings, hobbies, or entertainment. A dedicated office area provides an ideal space for remote work or study, and the laundry/mud room includes a convenient walk-up basement with a separate entrance—perfect for storage, added functionality, or private guest/in-law access. Step outside to your private country retreat. The backyard features a charming gazebo, a hot tub, a versatile workshop for projects and hobbies, and a thriving garden area. The driveway accommodates 10+ vehicles, easy in-and-out with two side driveway entrances, large corner lot 174.76 X 216 ft which you will appreciate. Recent updates include luxury vinyl flooring, renovated basement, primary bedroom, freshly painted interiors (2024), bath renovation (2025), B/I microwave, washer & dryer, water heater owned (2023).
Property Details
Interior
Features
Main Floor
Living Room
6.48 x 3.66bay window / fireplace / vinyl flooring
Kitchen/Dining Room
6.48 x 3.17carpet free / double vanity / vinyl flooring
Exterior
Features
Parking
Garage spaces 1
Garage type -
Other parking spaces 10
Total parking spaces 11
Property History
 50
50
