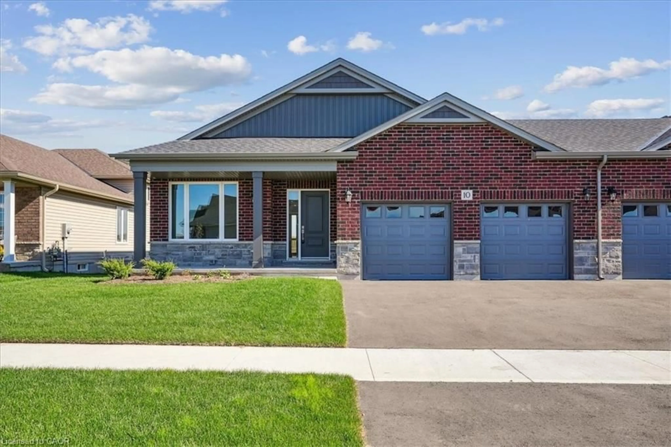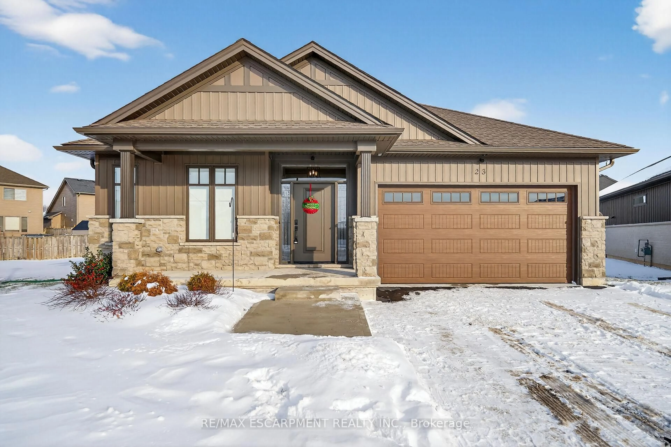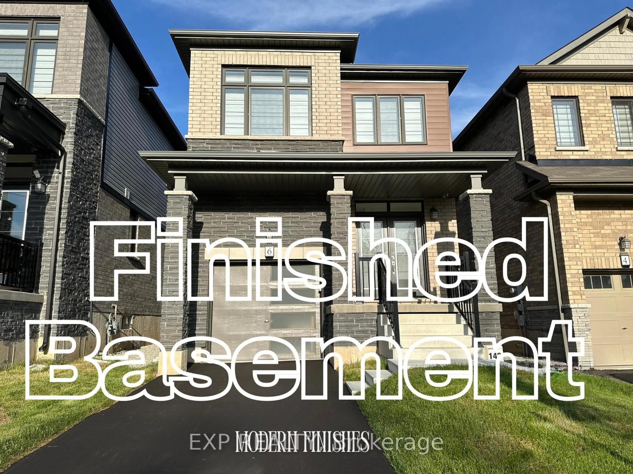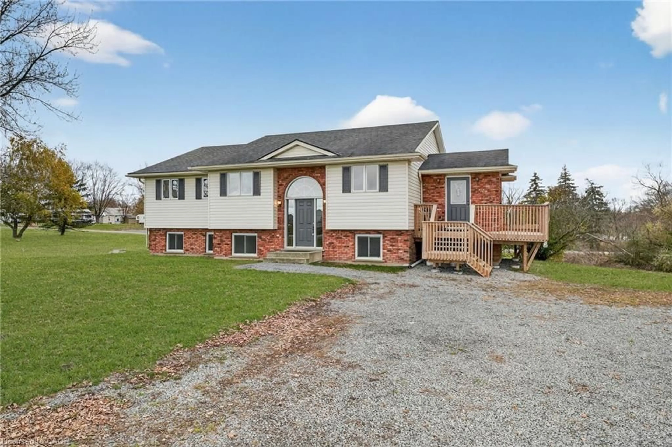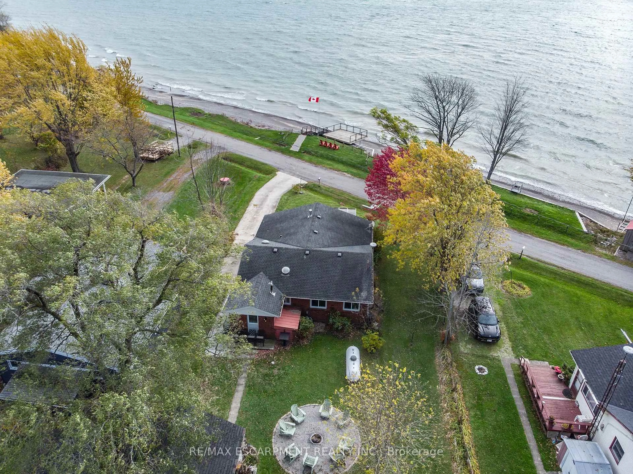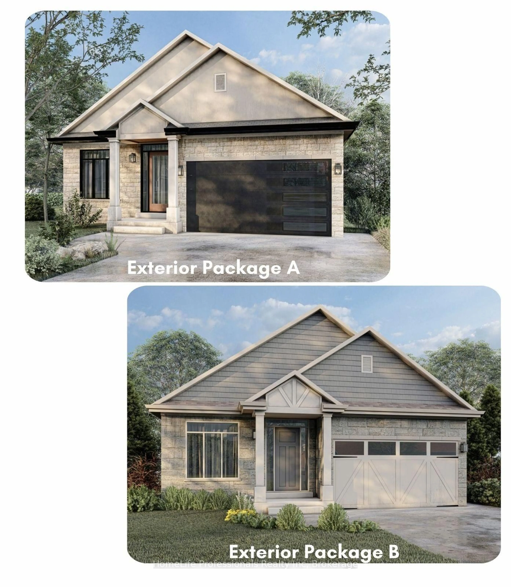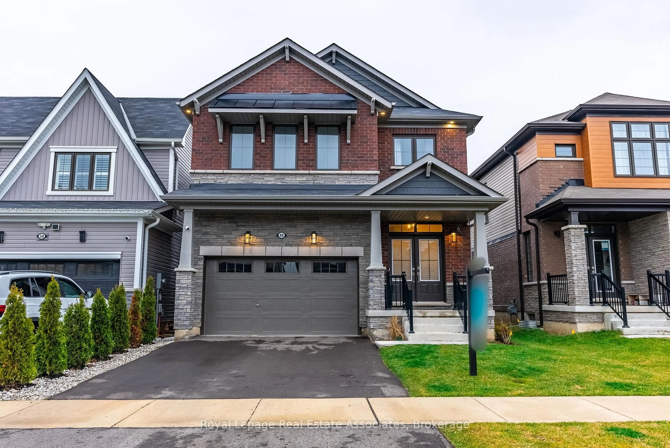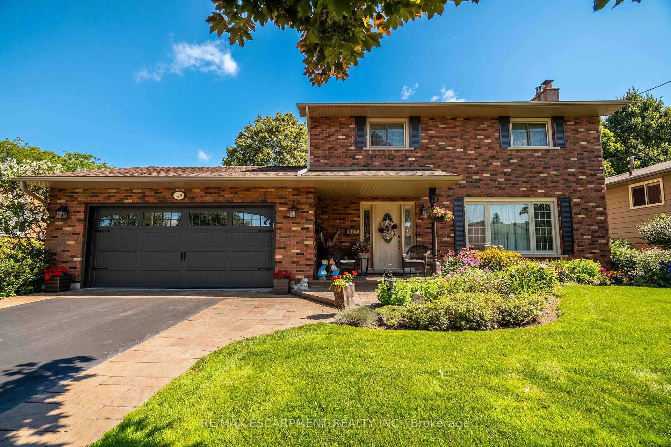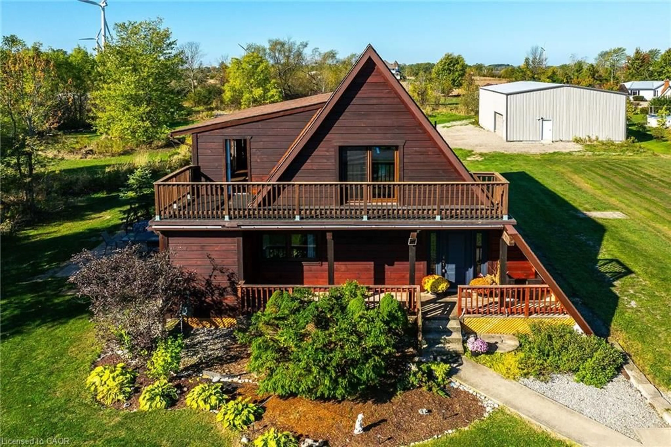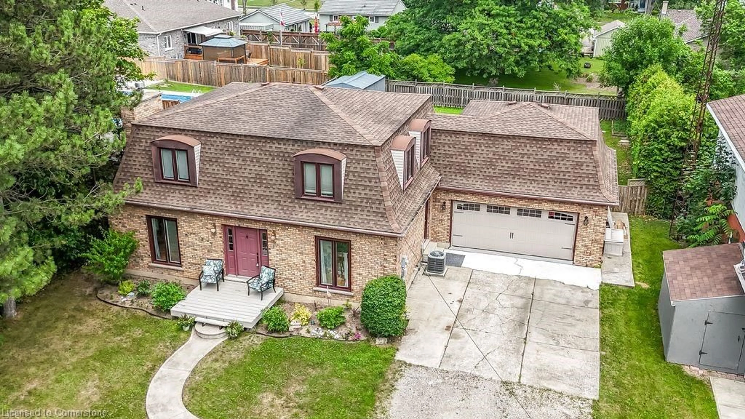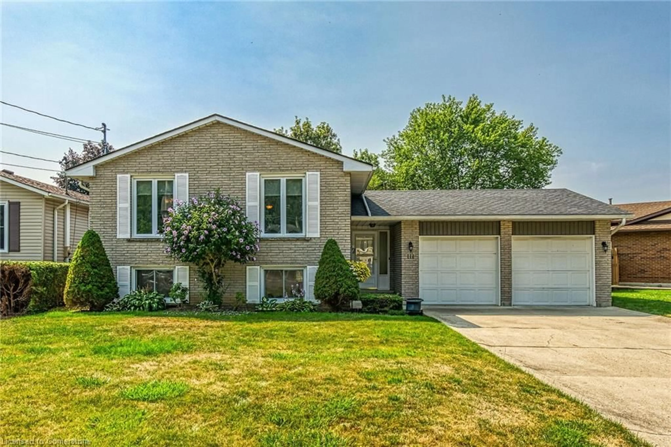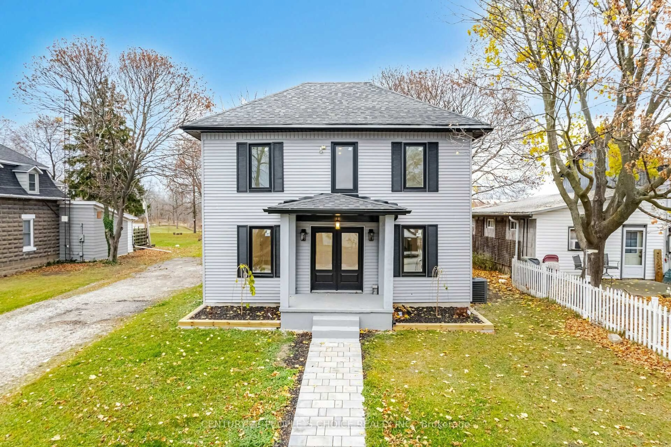Beautifully presented, Tastefully updated 4 Bedroom 2 Bath Oneida bungalow situated minutes to
Caledonia on mature treed 100’ x 200’ lot in sought after oneida school district. Great curb appeal
with welcoming custom stone walkway leading to front door, brick exterior, attached garage, ample
parking, elevated back deck, with fence surrounding 16'x32' inground pool, separate garage
access to basement allowing for possible In-law suite. The flowing interior layout is highlighted by
gorgeous updates throughout including hardwood floors in bright sunken living room with cozy
wood burning fireplace & formal dining area. Welcoming foyer, refreshed 4 pc bathroom, 3
spacious bedrooms round out the Main Floor totaling 1410sf (mpac). The finished basement
includes a bedroom, large rec room with high end gas fireplace, office area, utility room with ample
storage & Laundry room. Many updates includes modern decor, fixtures, flooring, Basement
windows (2019), roof shingles (2024), A/C (2018), 4500gal. cistern (2017), Pool
Liner (2019), Foundation resealed (2019), Spray Foam insulation in basement (2019), Blown in
attic insulation (2017), rear deck (2020), Desired Natural Gas. Conveniently located minutes to all
Caledonia amenities, shopping, schools, parks, walking trails, & Grand River. Commuters dream
with easy access to Hamilton, Ancaster, 403, QEW, Red Hill, & GTA. Rarely do properties with this
location, lot size, & updates come available! Book your showing today & Experience all that
Caledonia Living has to offer with a Country feel! Shows Well – Just move in!
Inclusions: Dishwasher,Dryer,Refrigerator,Washer,Window Coverings
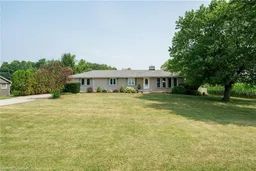 50
50

