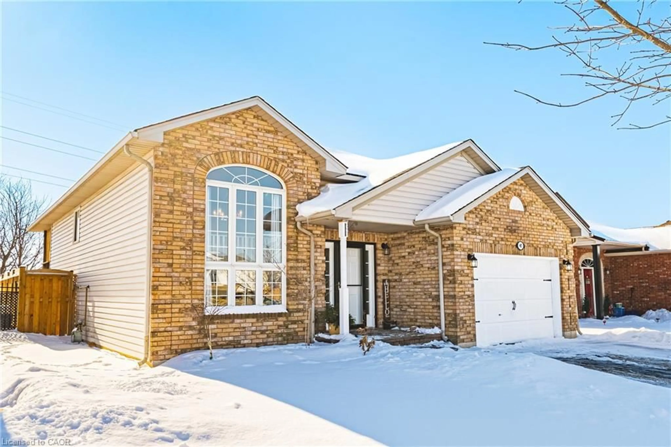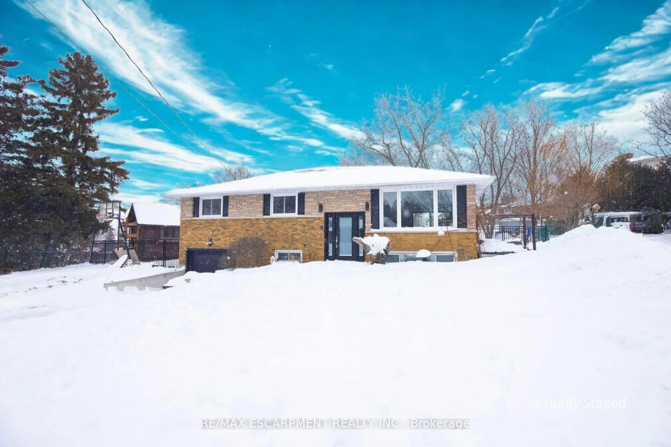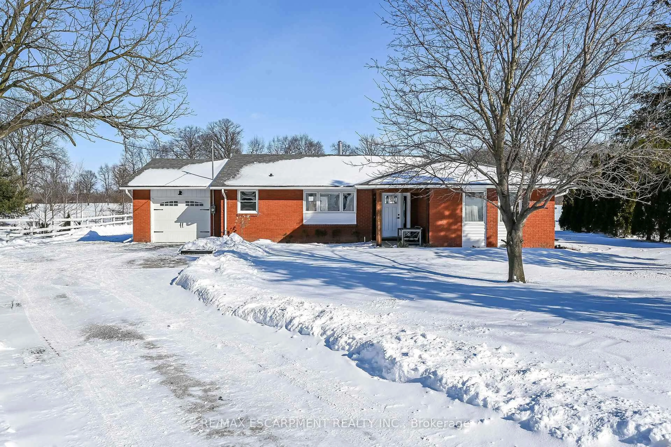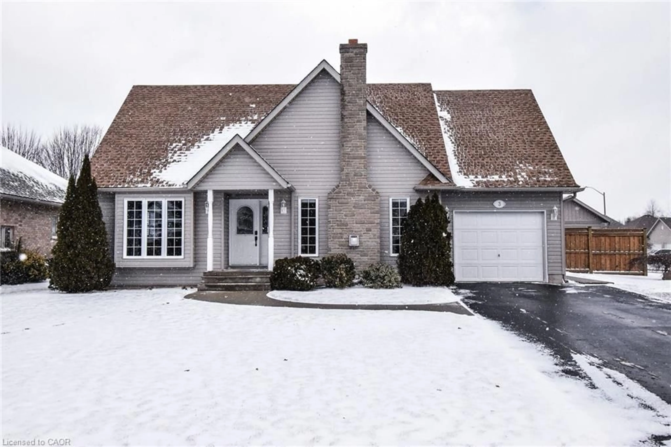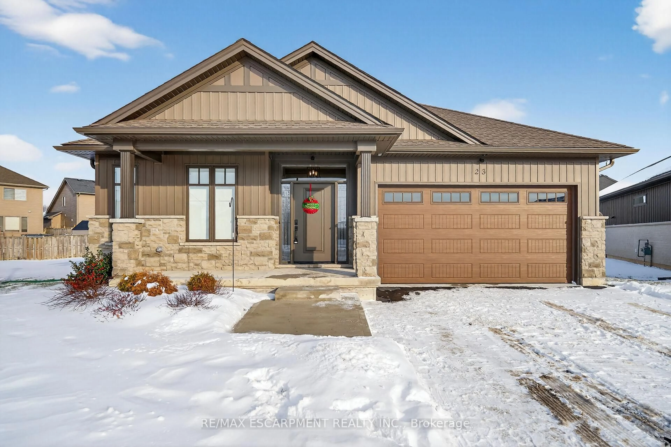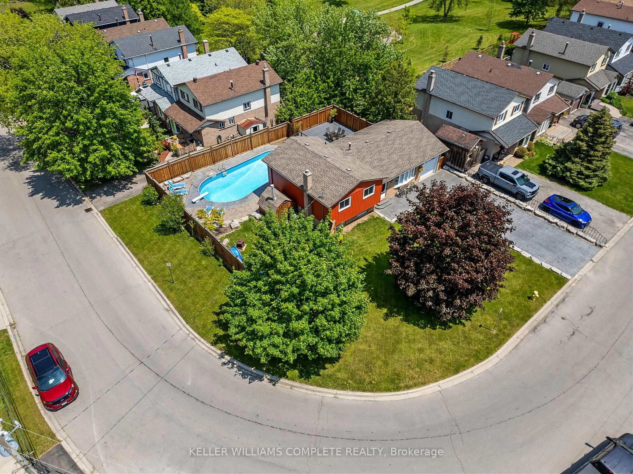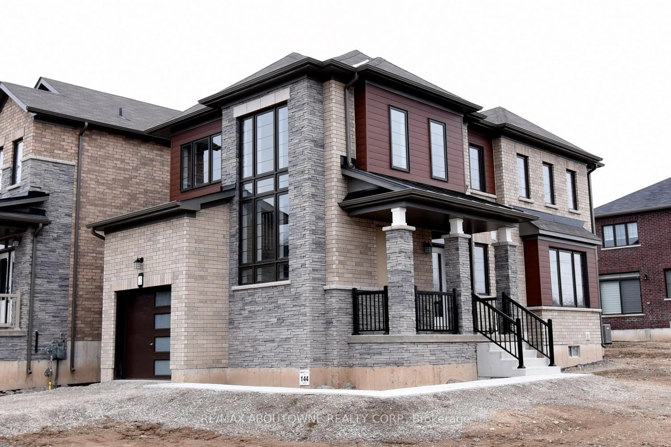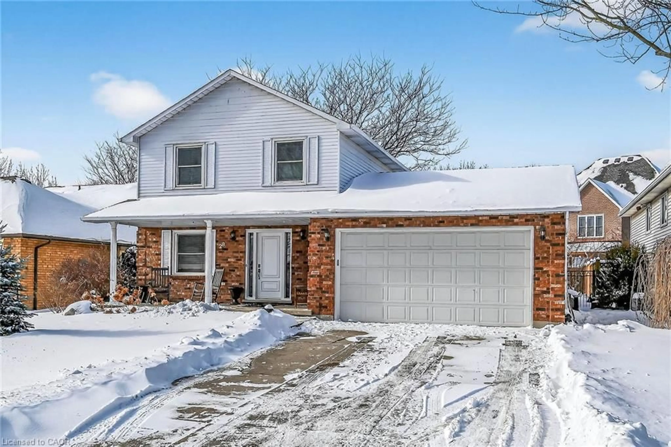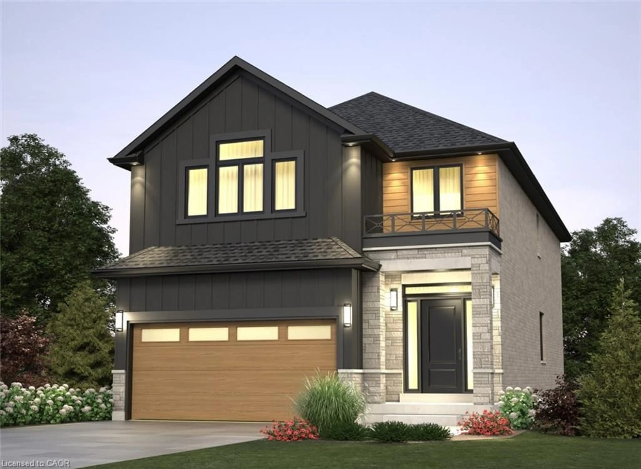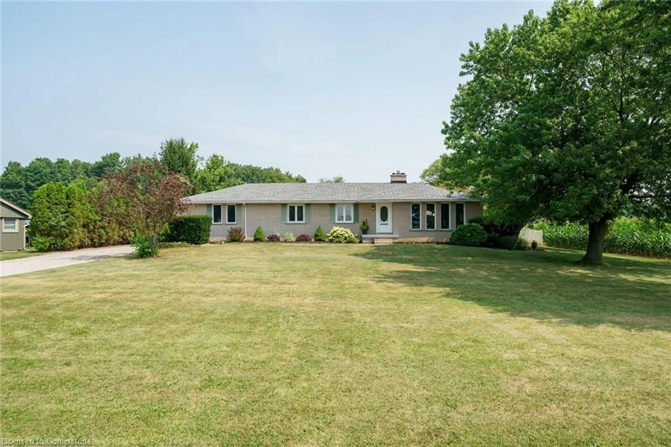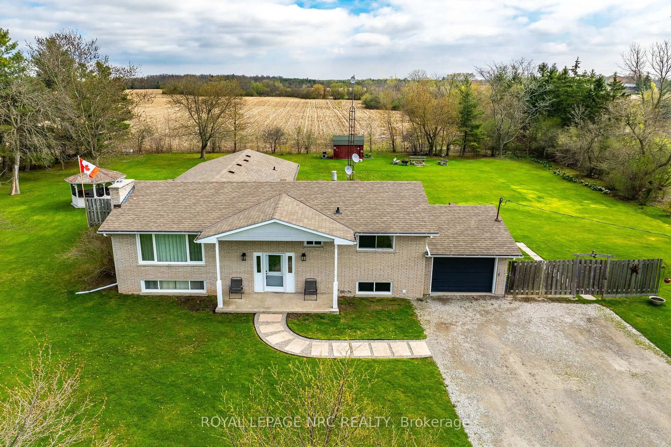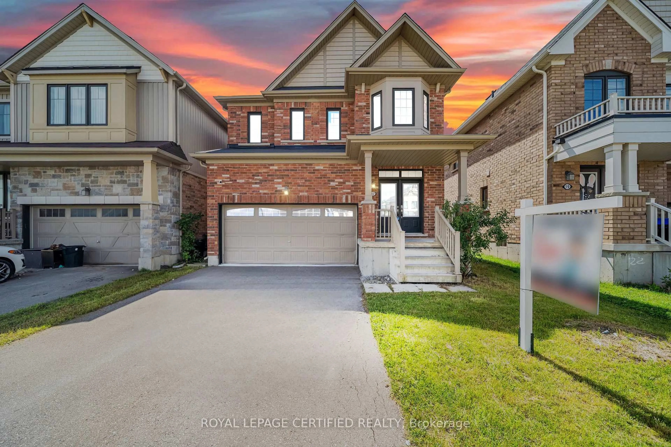Discover the quintessential country escape – a rare all-in-one retreat that blends a charming home, substantial workshop, water access, and over 2 acres– all in a prime location with effortless access to Hamilton/QEW. This well maintained backsplit home (built in 1991) features 2+1 bedrooms sprawling over 2566sf of living space. The heart of the home showcases an inviting open concept layout – seamlessly unites the kitchen, large dining area, & cozy living room – creating the perfect backdrop for memorable gatherings. South facing windows flood the space with natural light while framing breathtaking water views. There are two spacious bedrooms on this floor, including a master suite, and two well-appointed 3pc baths. Freshly painted throughout for a bright, move-in ready feel! Lower level is fully finished and has a walkout to the rear yard. A very spacious rec-room w/ wet bar awaits – ideal for games night or to binge watch your favourite show! There is also a large 3rd bedroom down here serviced by a 3pc bath while a dedicated office room could easily transform to 4th bedroom. Outside the property truly shines: a 28x40 steel-clad shop w/ 100AMPs, 11’ roll up door, and concrete flooring – with ample parking for all your toys! Over 200’ of water access leading directly to the desired Grand River – cast a line and fish right from your backyard. Relax on over 365sf of south facing deck overlooking the yard. Note: speedy fibre optic internet, UV water system, furnace ’22, A/C ’17, c/vac, 5000 gallon cistern, +++! This is where lifestyle, convenience, and natural beauty converge!
Inclusions: Central Vac,Dishwasher,Dryer,Freezer,Refrigerator,Stove,Window Coverings
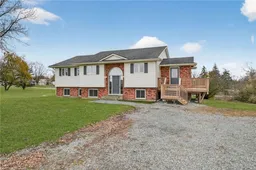 50
50

