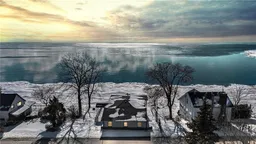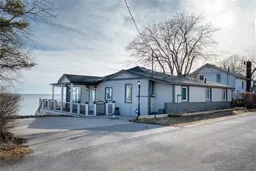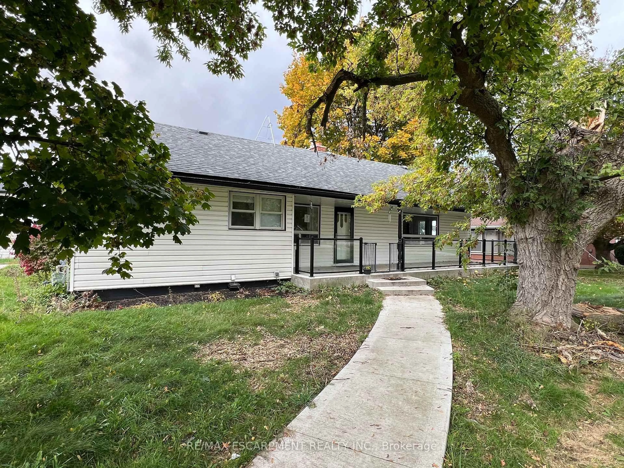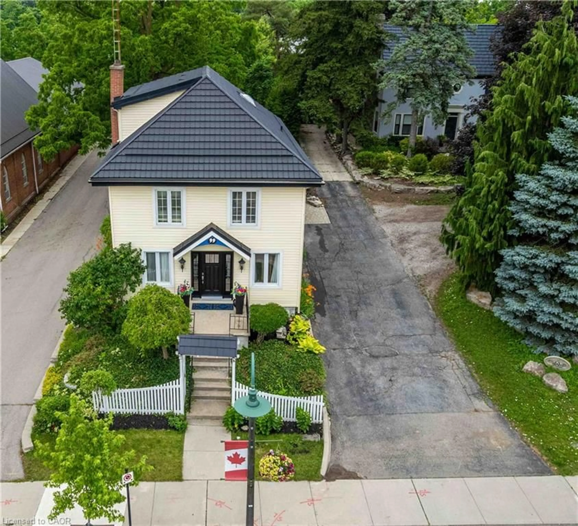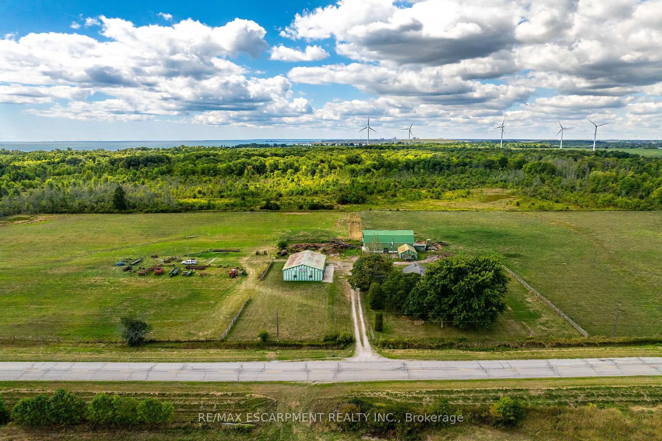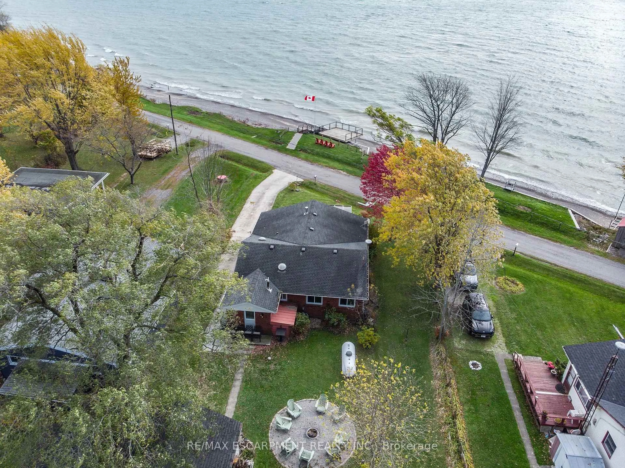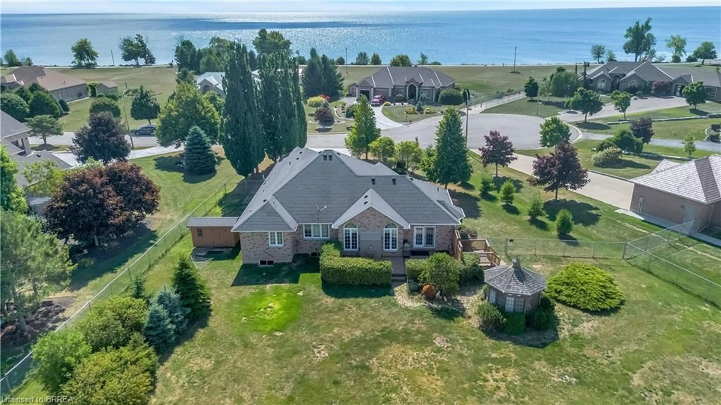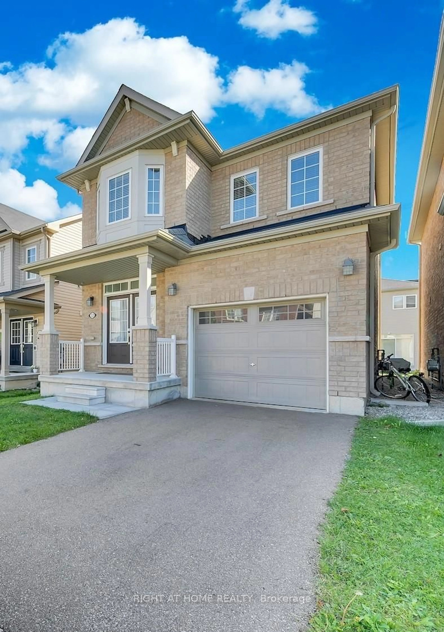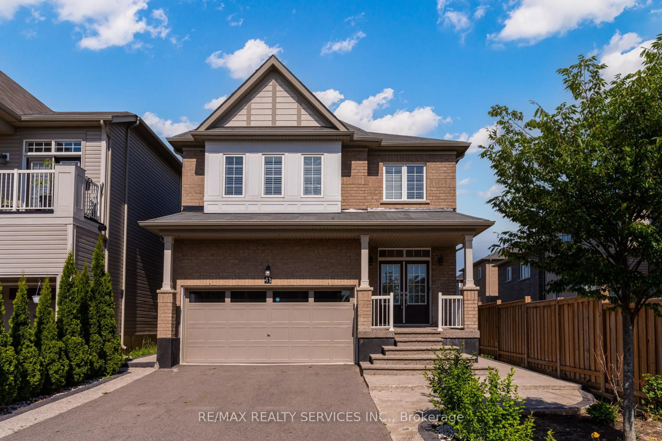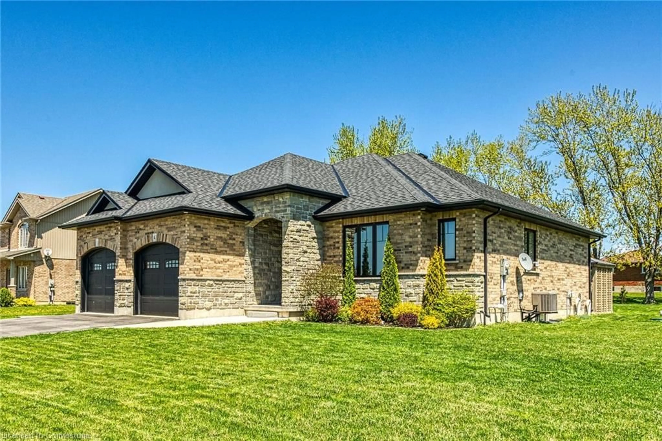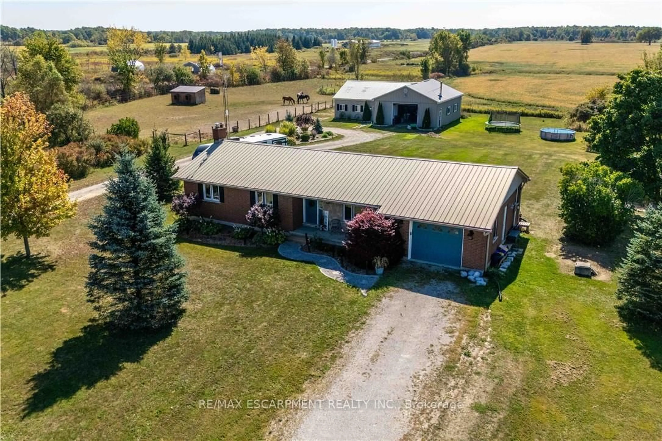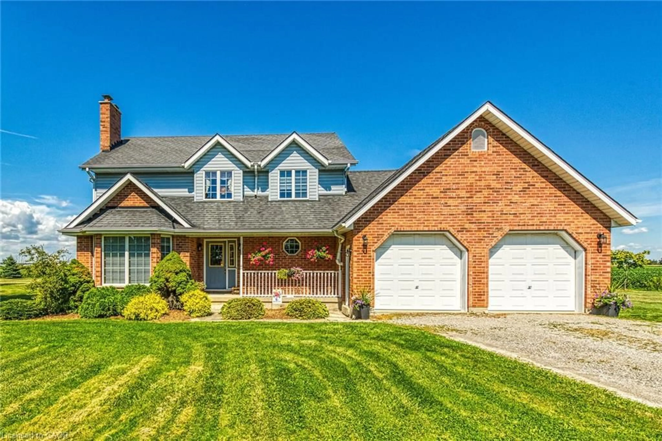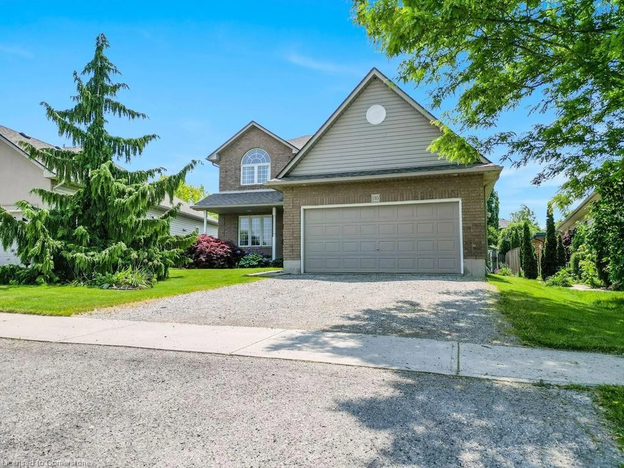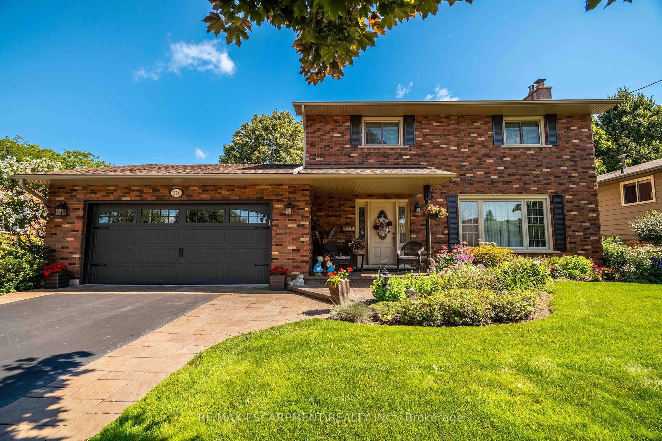Welcome to this stunning waterfront home on the shores of Lake Erie, offering breathtaking panoramic views and private beach access. With over 1,500 sq. ft of living space throughout the levels, this fully winterized home features a great open concept layout. The kitchen has plenty of cabinetry and an eat-in dining room that flows into the living room featuring large windows that showcase 180-degree lake views. Patio doors lead directly onto a covered deck overlooking the Port Maitland Lighthouse, and stunning sunrises over the lake. There are three spacious bedrooms, two full bathrooms, including an ensuite. The basement is partially finished and features an additional rec room, laundry room and walks out to your lower deck for added convenience to enjoy the outdoors! Located in a prime area, you are just minutes from outdoor attractions like Port Maitland Esplanade and Pier, Port Maitland Sailing Club, and James N. Allan Provincial Park. Golfers will love Freedom Oaks Golf Club, while the Grand River Marina & Café offers the perfect spot to grab a delicious bite to eat. Plus, the City of Dunnville is just 10 minutes away, providing shopping and everyday conveniences. Whether you are looking for adventure or tranquility, this home offers the best of waterfront living—schedule your private viewing today!
Inclusions: Dishwasher,Dryer,Range Hood,Refrigerator,Stove,Washer
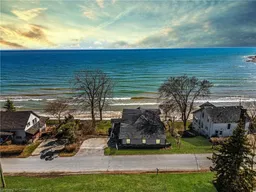 41
41