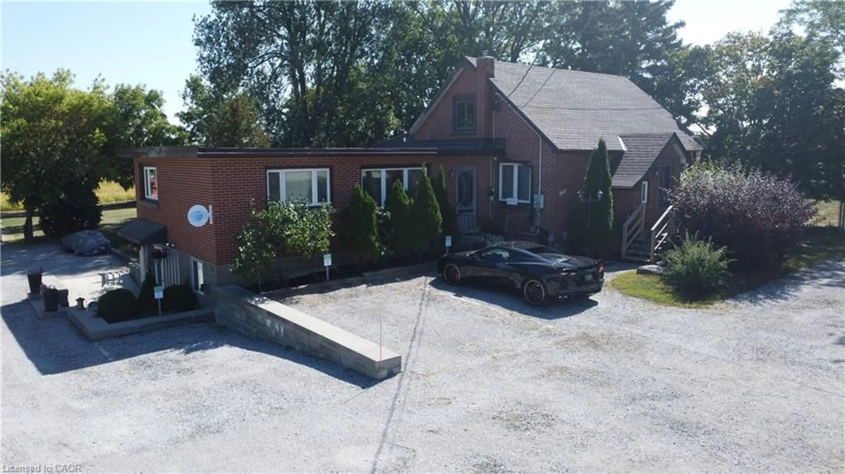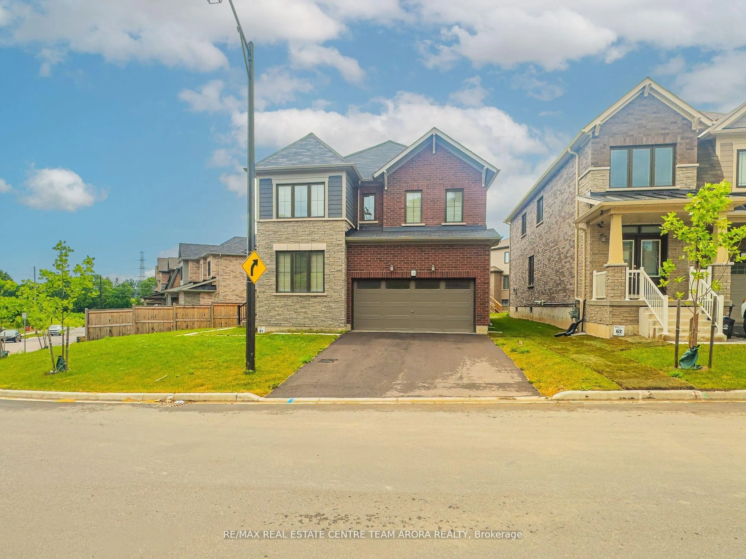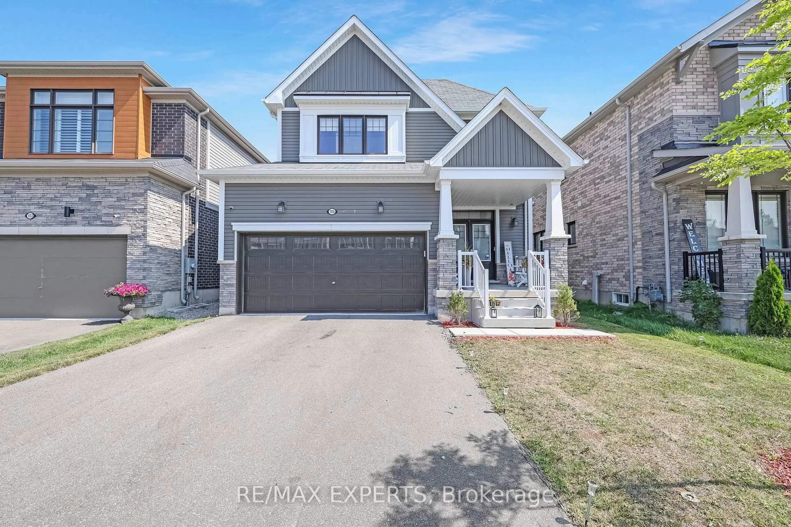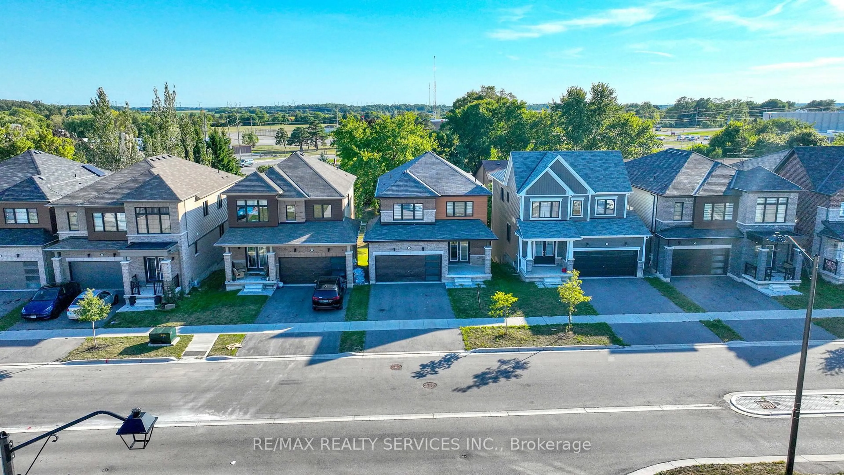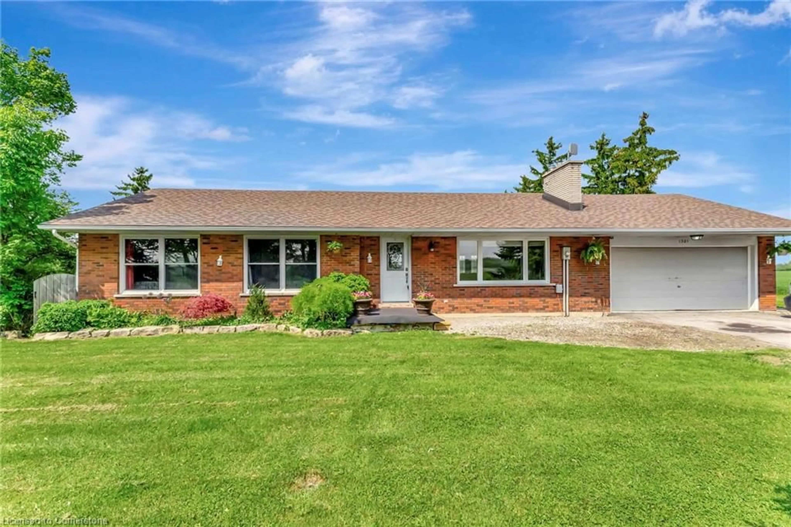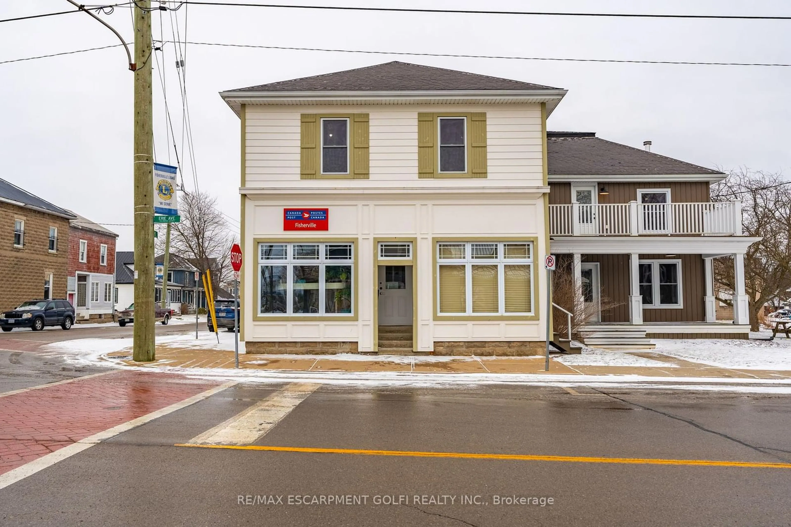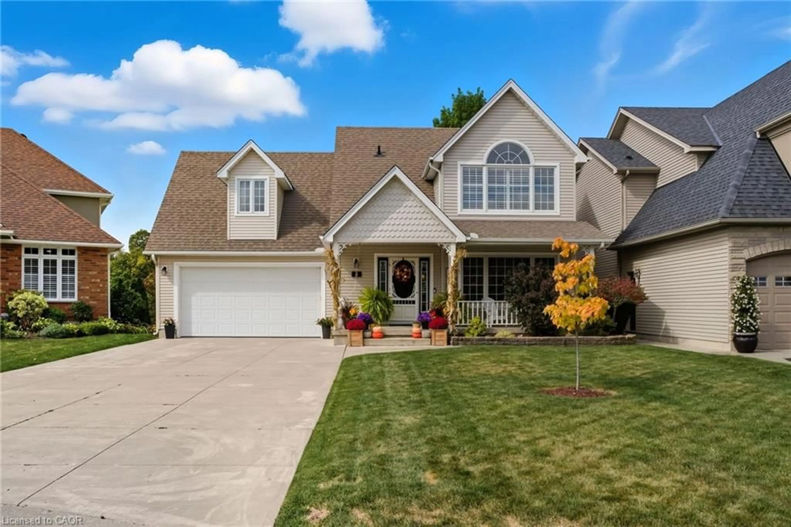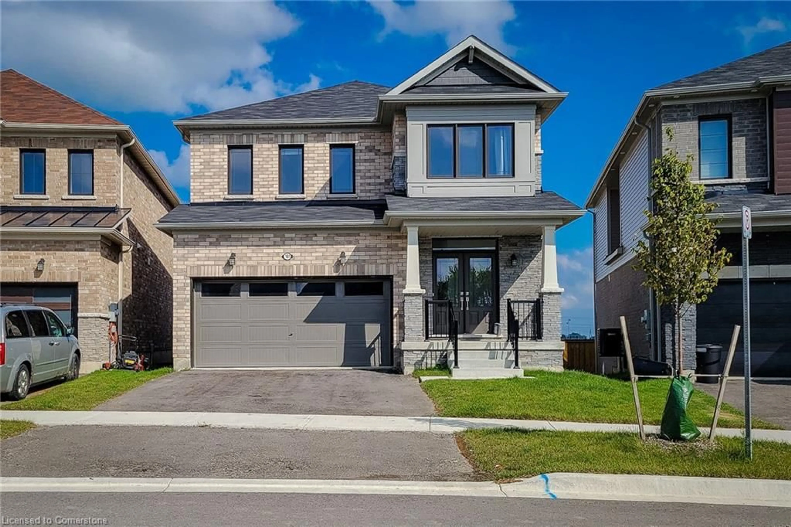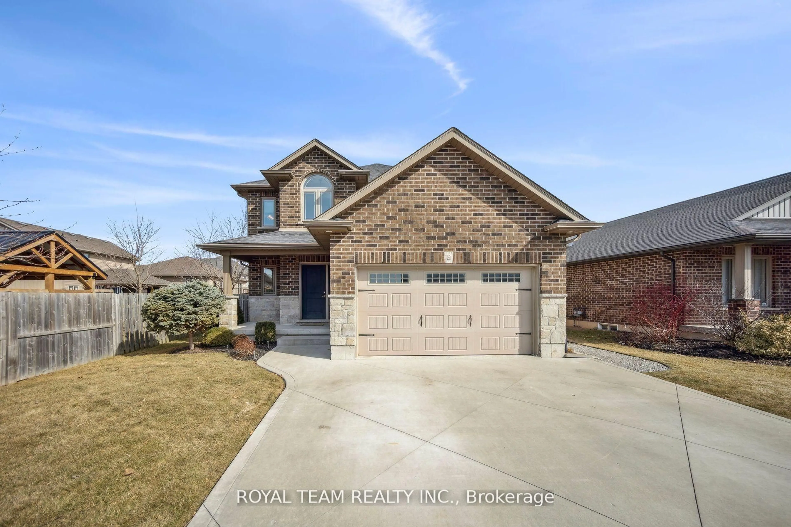This unique lot provides country living at its finest. Situated on a remarkable 2-acre wooded lot, it offers both privacy and easy access to nature's wonders. The property features a tree-lined driveway with recently installed fencing at the entrance. The house boasts over 2,000 sq. ft above grade, along with a finished basement for additional family living space. The main floor includes a spacious living room and den, ideal for professionals working from home. Additionally, there is a formal dining room, a large eat-in kitchen, a convenient main floor laundry room, and a powder room. Multiple access points lead to the impressive covered rear deck and an above-ground pool. The upper level comprises three generous bedrooms and two bathrooms. The primary bedroom features a 3-piece ensuite and a walk-in closet. Recent updates and enhancements include new decking, shingles replaced in 2016, a backup generator, and a bonus outbuilding providing ample storage space. The heating systems are a combination of propane and wood, and the property has a 200-amp service. Interior photos coming soon.
Inclusions: Dishwasher,Garage Door Opener,Pool Equipment,Refrigerator,Stove,Washer,Generac Backup Generator. (All Included Chattels As Is)
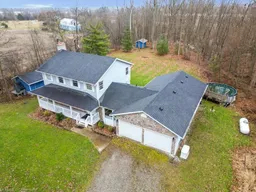 21
21

