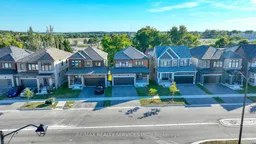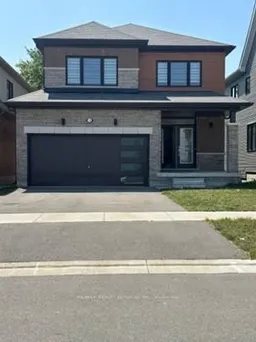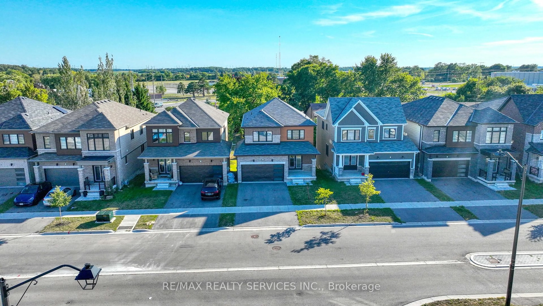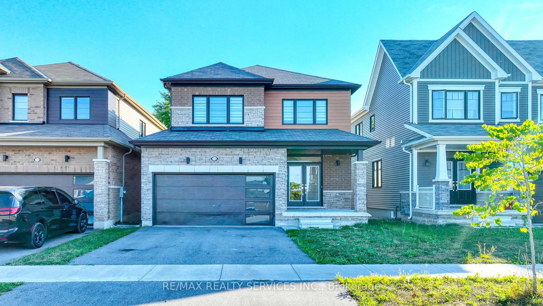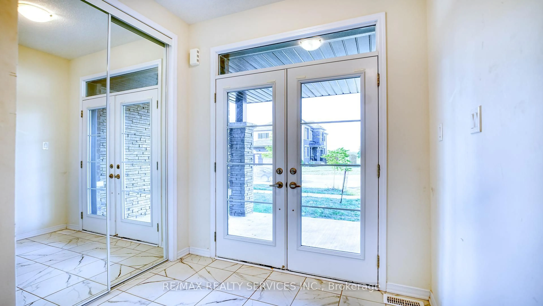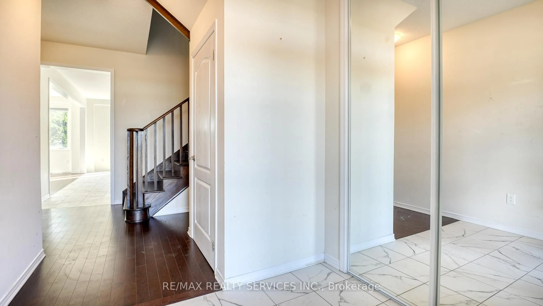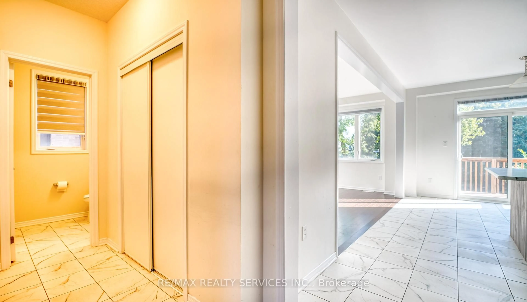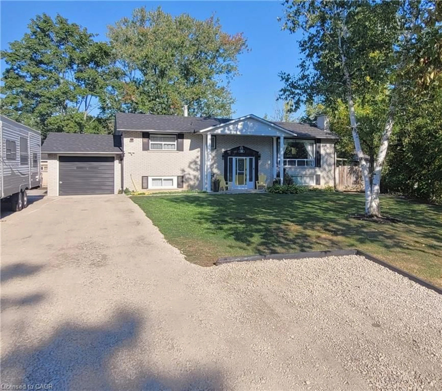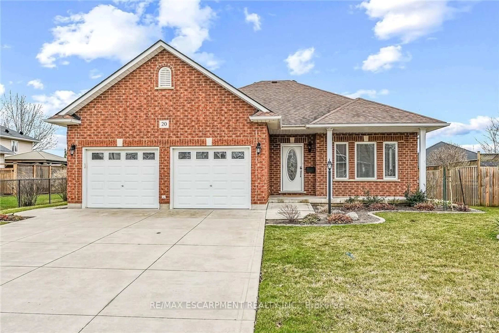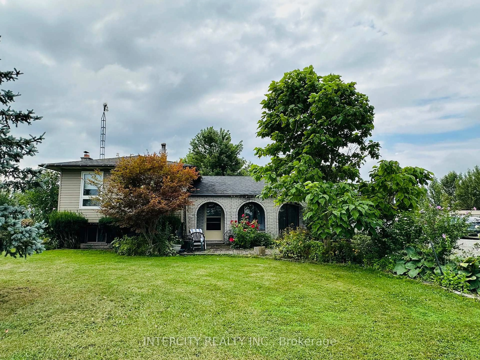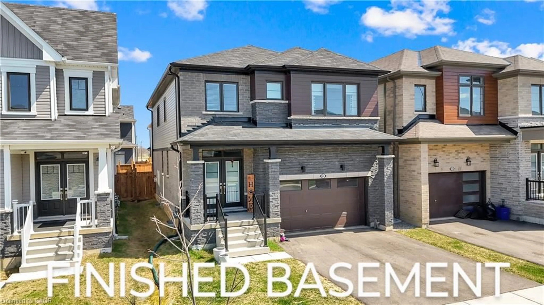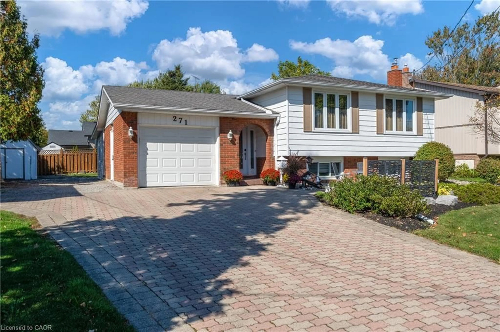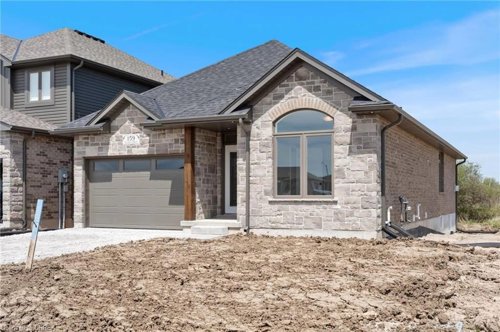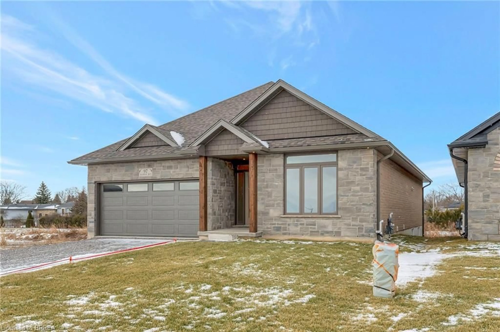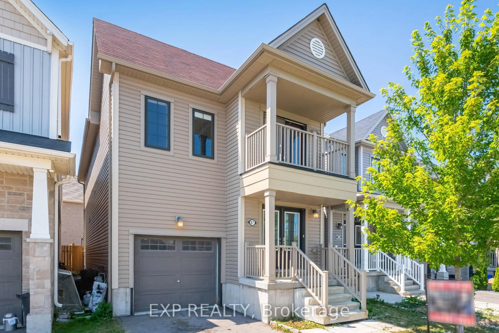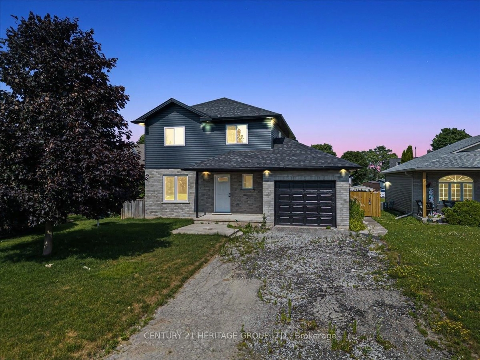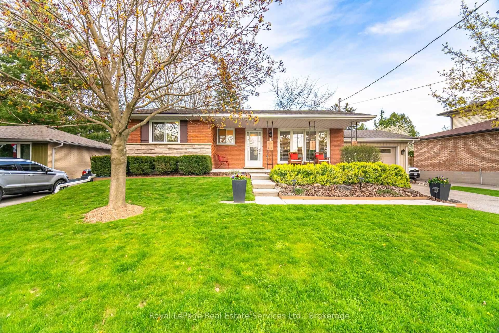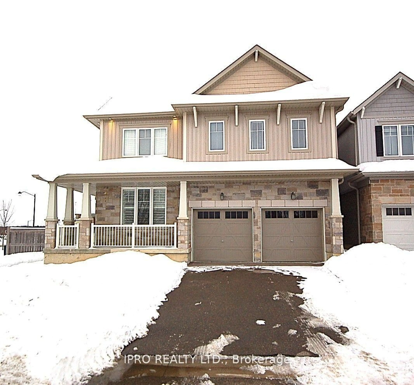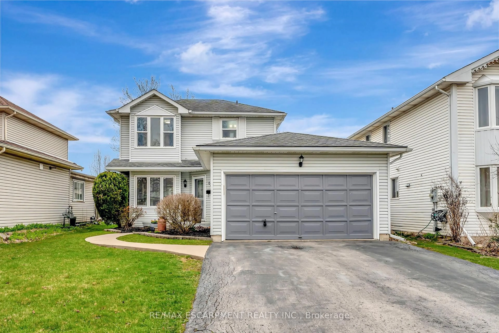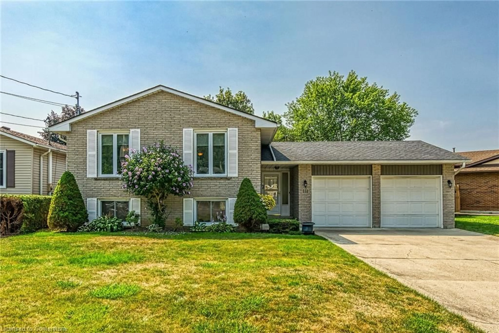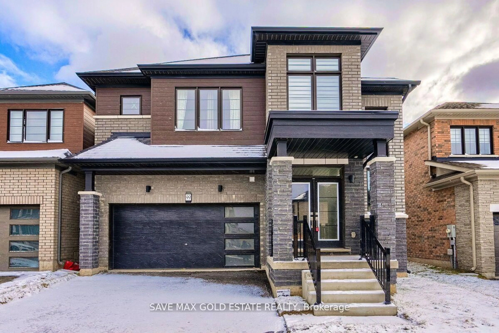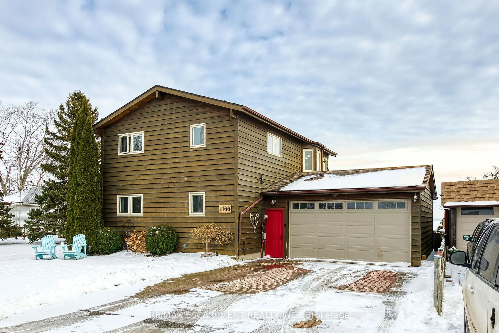112 David St, Haldimand, Ontario N0A 1H0
Contact us about this property
Highlights
Estimated valueThis is the price Wahi expects this property to sell for.
The calculation is powered by our Instant Home Value Estimate, which uses current market and property price trends to estimate your home’s value with a 90% accuracy rate.Not available
Price/Sqft$437/sqft
Monthly cost
Open Calculator
Description
Welcome to this luxury open-concept home at 112 David Street, Hagersville, a stunning 3-bedroom, 3-bathroom home built in 2021-a detached double garage house on a premium lot with a walk-out basement. The open-concept layout features oak hardwood flooring throughout much of the space and a grand oak staircase. Enjoy the seamless flow of the main floor, creating a warm and inviting atmosphere. A spacious kitchen boasts ample counter space, complete with a large island and breakfast bar. The dining area with access to the patio doors allows access to an elevated deck, perfect for a BBQ or an outdoor meal. The primary bedroom is a true retreat featuring a spacious closet and a 5-piece ensuite. Each additional two bedrooms has its own closet, ensuring ample storage for every family member. The unfinished walk-out basement presents an incredible opportunity to craft your dream space or create additional income. Conveniently located to schools, parks, a community center, and grocery stores. This home offers everything you need within minutes. Don't miss out on this incredible opportunity.
Property Details
Interior
Features
Main Floor
Foyer
1.8 x 2.0Large Closet
Great Rm
5.5 x 3.62hardwood floor / Large Window
Powder Rm
1.5 x 1.62 Pc Bath / Ceramic Floor
Breakfast
3.85 x 3.3Ceramic Floor / B/I Dishwasher
Exterior
Features
Parking
Garage spaces 2
Garage type Attached
Other parking spaces 2
Total parking spaces 4
Property History
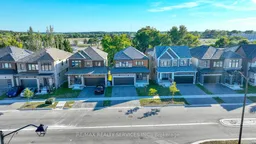 29
29