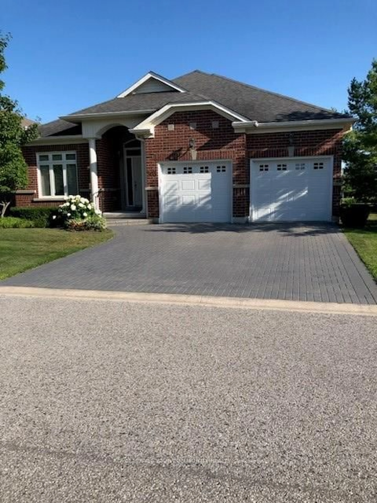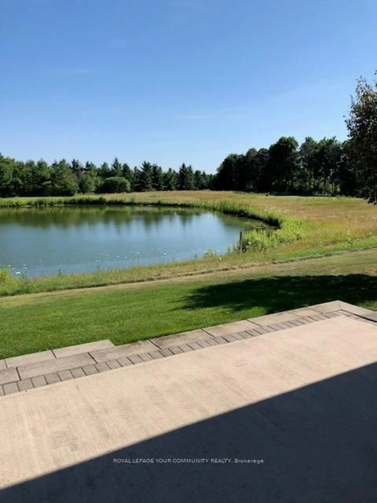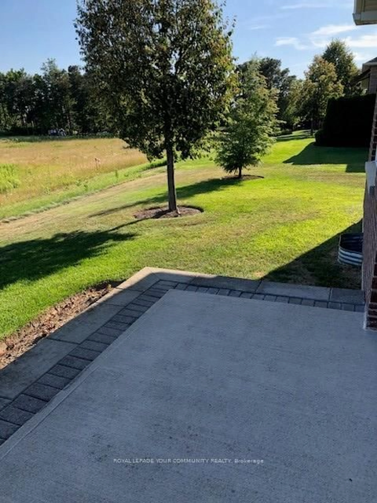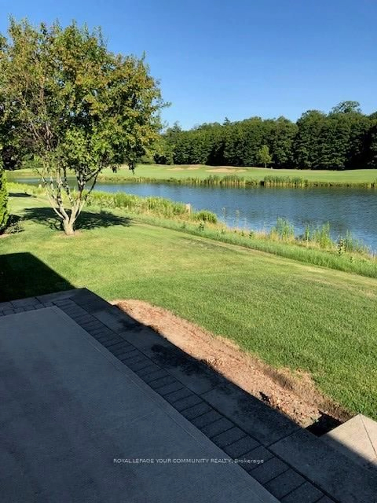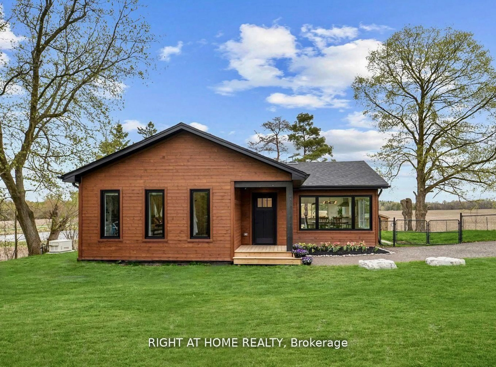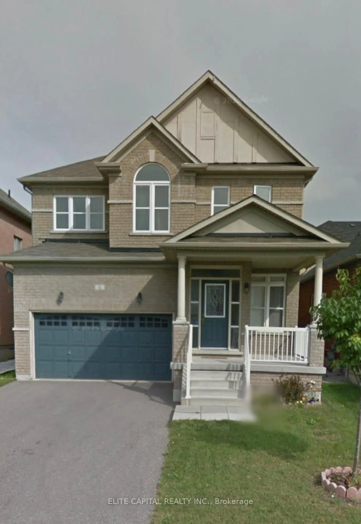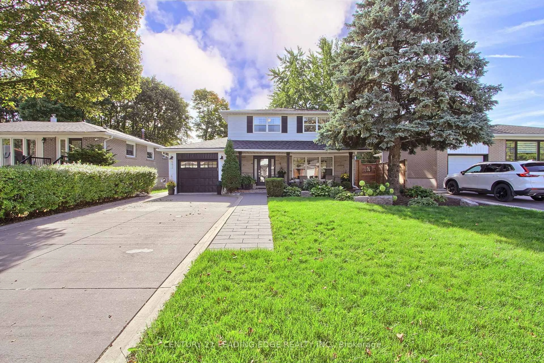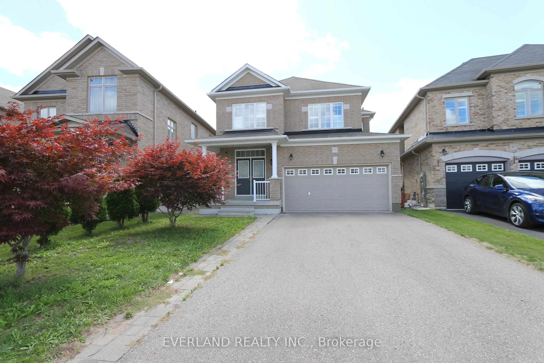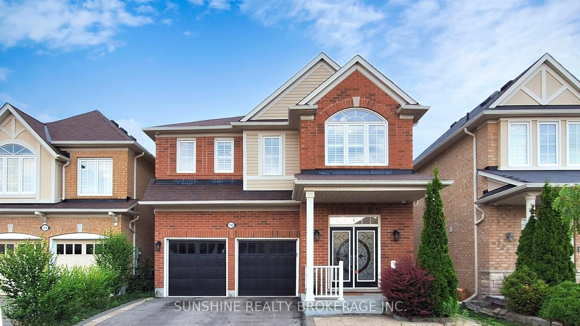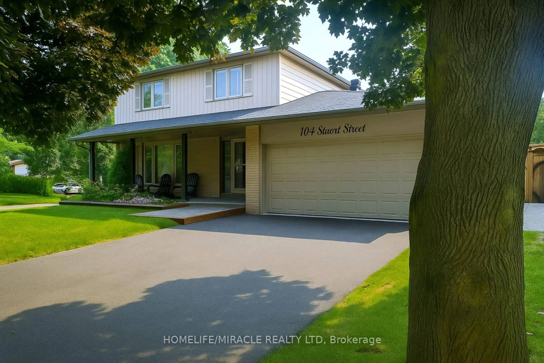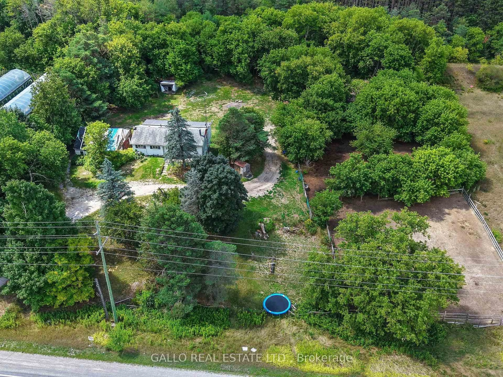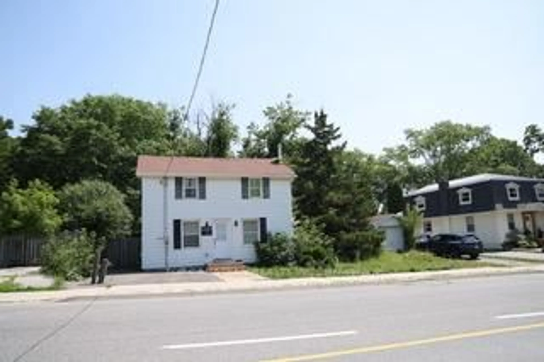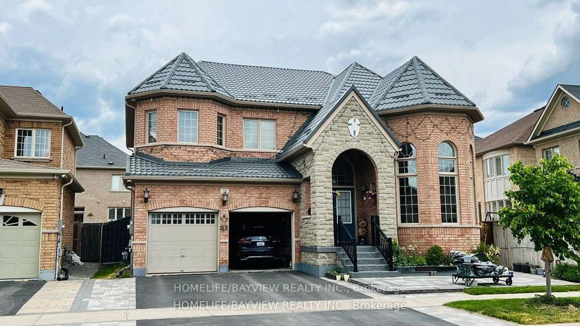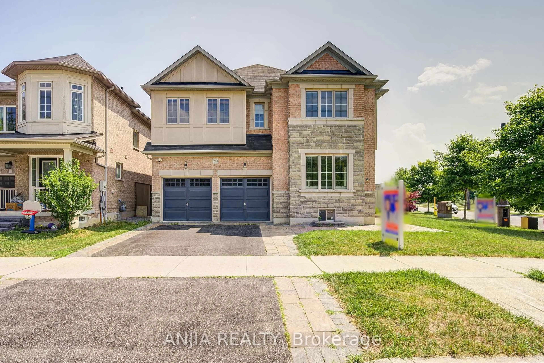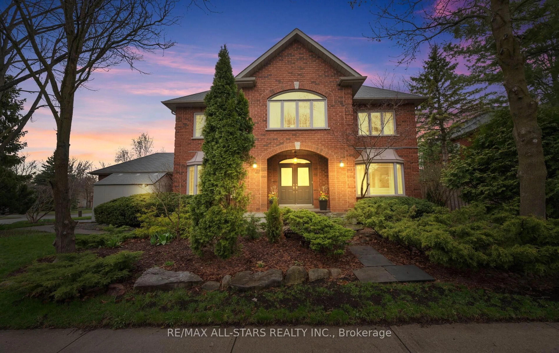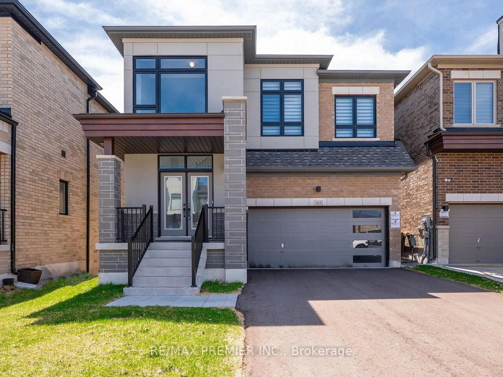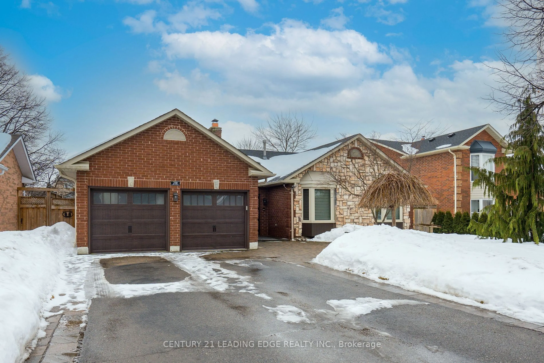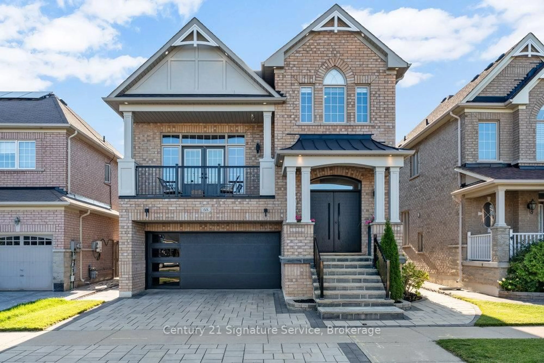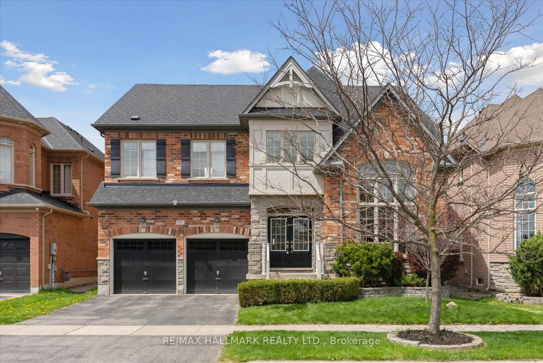303 BABE'S Way, Whitchurch-Stouffville, Ontario L4A 0K5
Contact us about this property
Highlights
Estimated valueThis is the price Wahi expects this property to sell for.
The calculation is powered by our Instant Home Value Estimate, which uses current market and property price trends to estimate your home’s value with a 90% accuracy rate.Not available
Price/Sqft$854/sqft
Monthly cost
Open Calculator

Curious about what homes are selling for in this area?
Get a report on comparable homes with helpful insights and trends.
+35
Properties sold*
$1.4M
Median sold price*
*Based on last 30 days
Description
LOCATION, LOCATION, LOCATION!!! RARE & PREMIUM in-demand DORAL bungalow has it all! Backing south, overlooking the large pond, 11th fairway and forest. Condo 5 is the final phase, and Babe's Way is the favoured street. This Home features extensive luxury upgrades including stainless steel appliances, extended Kitchen Island & counters, double pantries, a finished basement (with a huge shower), and many others. The extended Patio offers privacy & views, while the remote awning adds optional shade. Great for morning coffee, breakfast, lunch, dinner and evening wine! Enjoy life your way. The Family Room includes a TV with a surround system. Even the garage is finished! If you have been waiting for "the right Doral" and the best location: this can be your next home. Even the lot is oversized: a 65 ft frontage (not a pie) provides for 30% more land than the standard 50 ft lot. More privacy with 2 extra evergreen trees! MOVE IN READY!!! The award-winning Ballantrae Golf & Country Club is renowned for its Adult Lifestyle Living. Enjoy golf options and the restaurant at the Clubhouse. Or join many of the activities at the Recreation & Wellness center. (with indoor pool, gym, snooker, fitness, etc + outdoor tennis and bocce). Many social options, meet new friends and have fun! Condo fee includes lawn maintenance, snow removal, sprinkler system, waste system, Rec center, and now Rogers internet & cable TV. Recently completed local plaza includes Tim Horton's, Pharmacy, food outlets and many services. Or a short drive to Aurora/404 or Stouffville.
Property Details
Interior
Features
Main Floor
Dining
4.27 x 3.35hardwood floor / Window / Vaulted Ceiling
Kitchen
4.12 x 3.6Open Concept / Granite Counter / Vaulted Ceiling
Breakfast
3.48 x 2.65hardwood floor / W/O To Patio / Overlook Golf Course
Den
3.95 x 3.35hardwood floor / Large Window / O/Looks Frontyard
Exterior
Features
Parking
Garage spaces 2
Garage type Attached
Other parking spaces 2
Total parking spaces 4
Property History
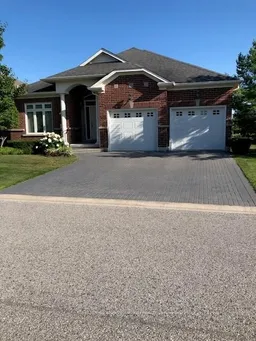 33
33