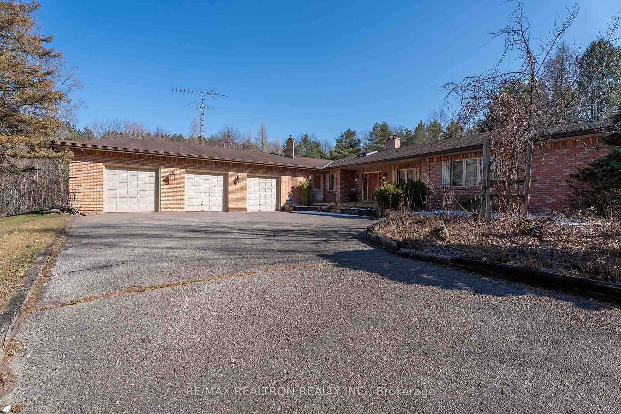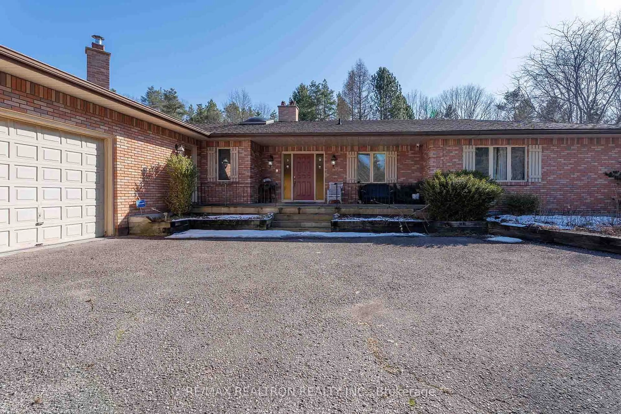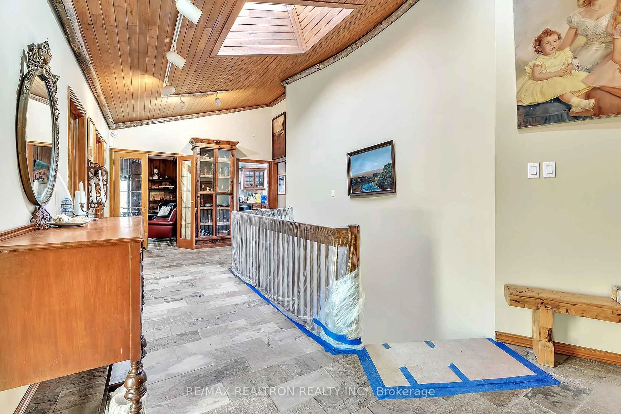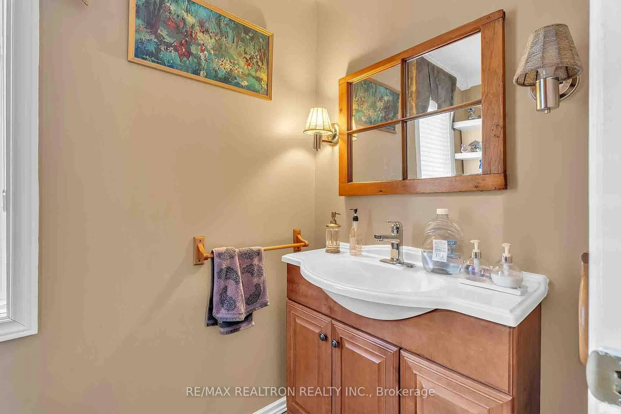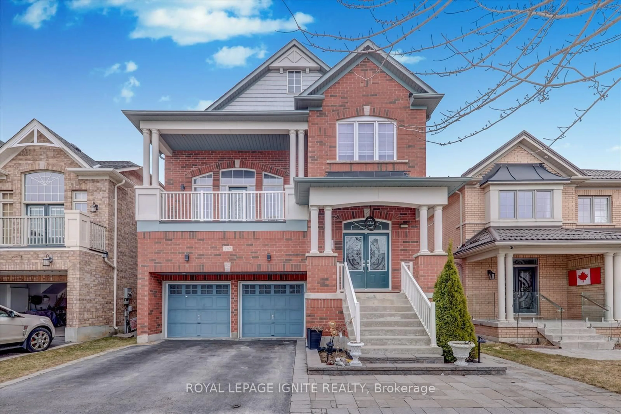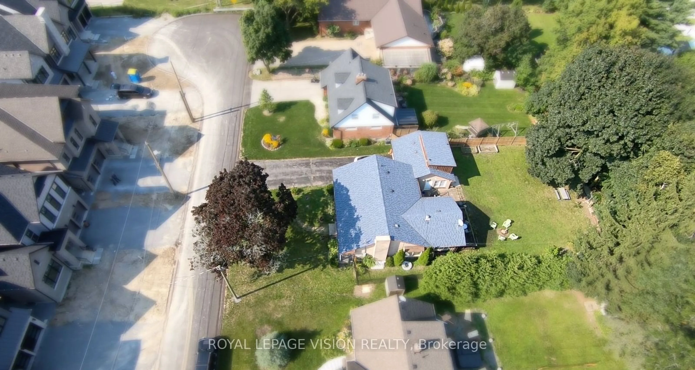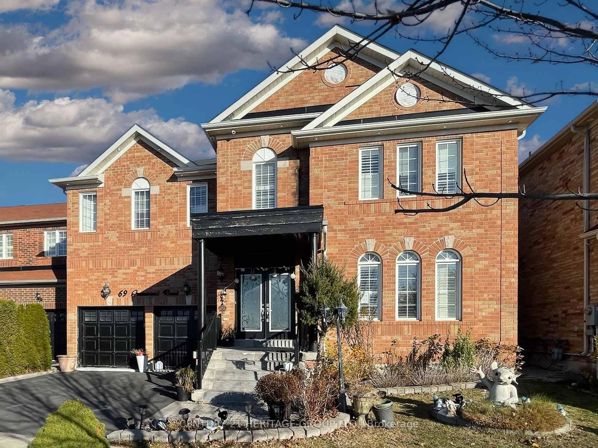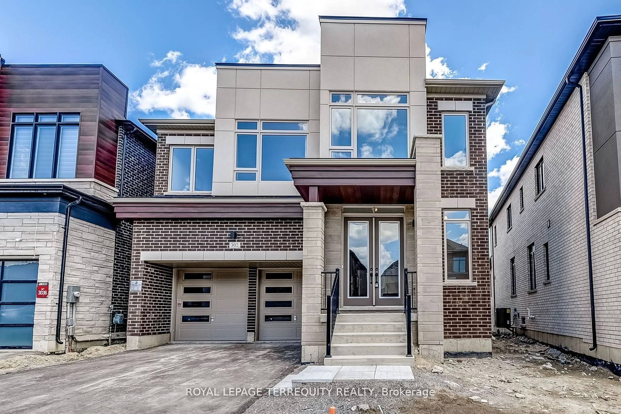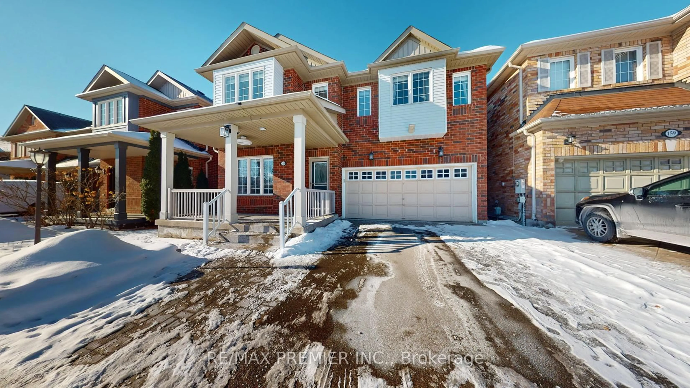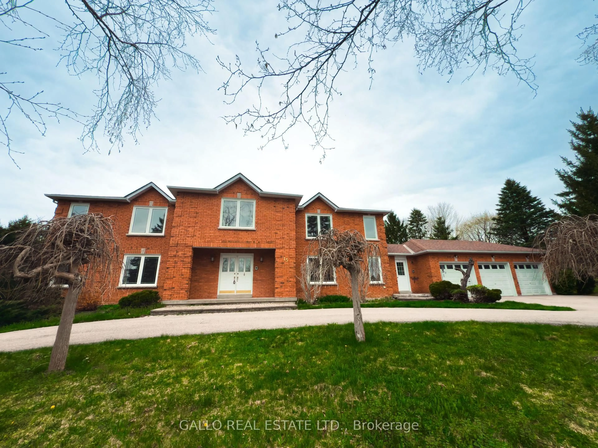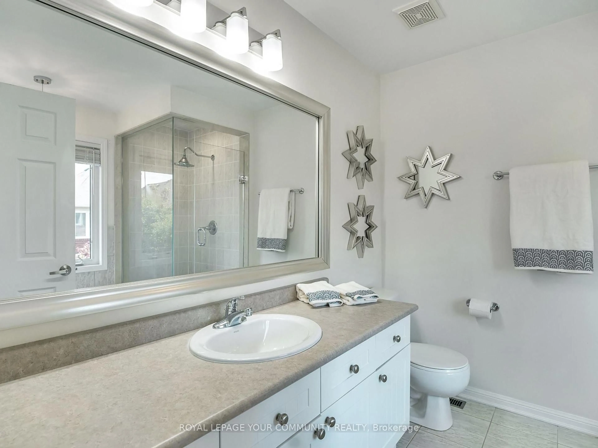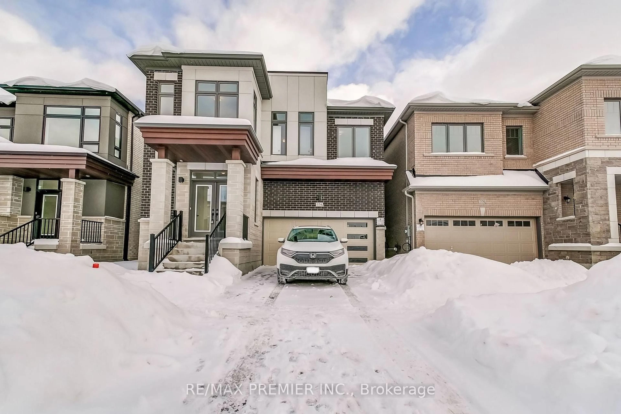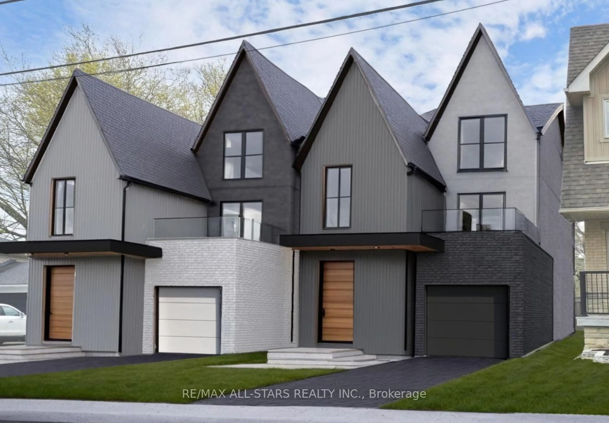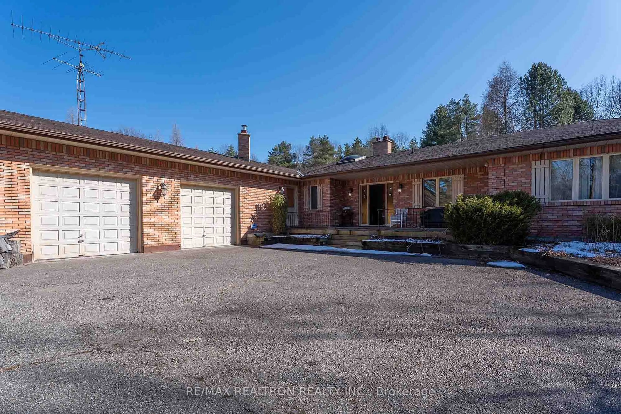
16271 Highway 48 N/A, Whitchurch-Stouffville, Ontario L4A 7X4
Contact us about this property
Highlights
Estimated ValueThis is the price Wahi expects this property to sell for.
The calculation is powered by our Instant Home Value Estimate, which uses current market and property price trends to estimate your home’s value with a 90% accuracy rate.Not available
Price/Sqft-
Est. Mortgage$19,970/mo
Tax Amount (2024)$6,850/yr
Days On Market48 days
Description
A rare and secluded country estate set on around 53 acres of pristine forest and mature trees, offering unparalleled privacy and tranquillity. Surrounded by protected conservation land, this one-of-a-kind retreat features private trails, lush landscapes, and endless outdoor enjoyment. With over 5,000 sq. ft. of thoughtfully designed living space, this home is perfect for a large family, boasting bright, spacious interiors. The spacious residence offers an inviting layout with ample room to create your ideal retreat. Step outside to your private backyard oasis, featuring a beautiful in-ground pool, expansive deck, and hot tub, perfect for entertaining or unwinding in nature. The finished walk-out basement adds versatile living space, ideal for a recreation area, guest suite, or home office. Additional features include a three-car garage, heat pump system, high-efficiency furnace, central vacuum, water softener, security system, invisible fence, and more. Experience the ultimate blend of comfort, modern convenience, and nature-filled serenity in this truly unique property. A once-in-a-lifetime opportunity to own a private country estate schedule your private tour today!
Property Details
Interior
Features
Main Floor
Living
6.45 x 4.0Fireplace / O/Looks Pool / hardwood floor
Dining
4.2 x 4.08O/Looks Garden / Picture Window / hardwood floor
Family
5.3 x 4.55Wood Stove / Bay Window / Broadloom
Kitchen
4.3 x 2.8O/Looks Garden / W/O To Deck / Slate Flooring
Exterior
Features
Parking
Garage spaces 3
Garage type Attached
Other parking spaces 6
Total parking spaces 9
Property History
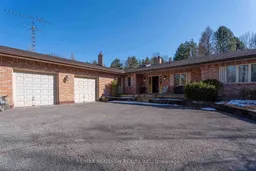 48
48Get up to 1% cashback when you buy your dream home with Wahi Cashback

A new way to buy a home that puts cash back in your pocket.
- Our in-house Realtors do more deals and bring that negotiating power into your corner
- We leverage technology to get you more insights, move faster and simplify the process
- Our digital business model means we pass the savings onto you, with up to 1% cashback on the purchase of your home
