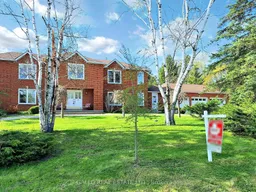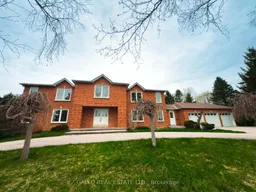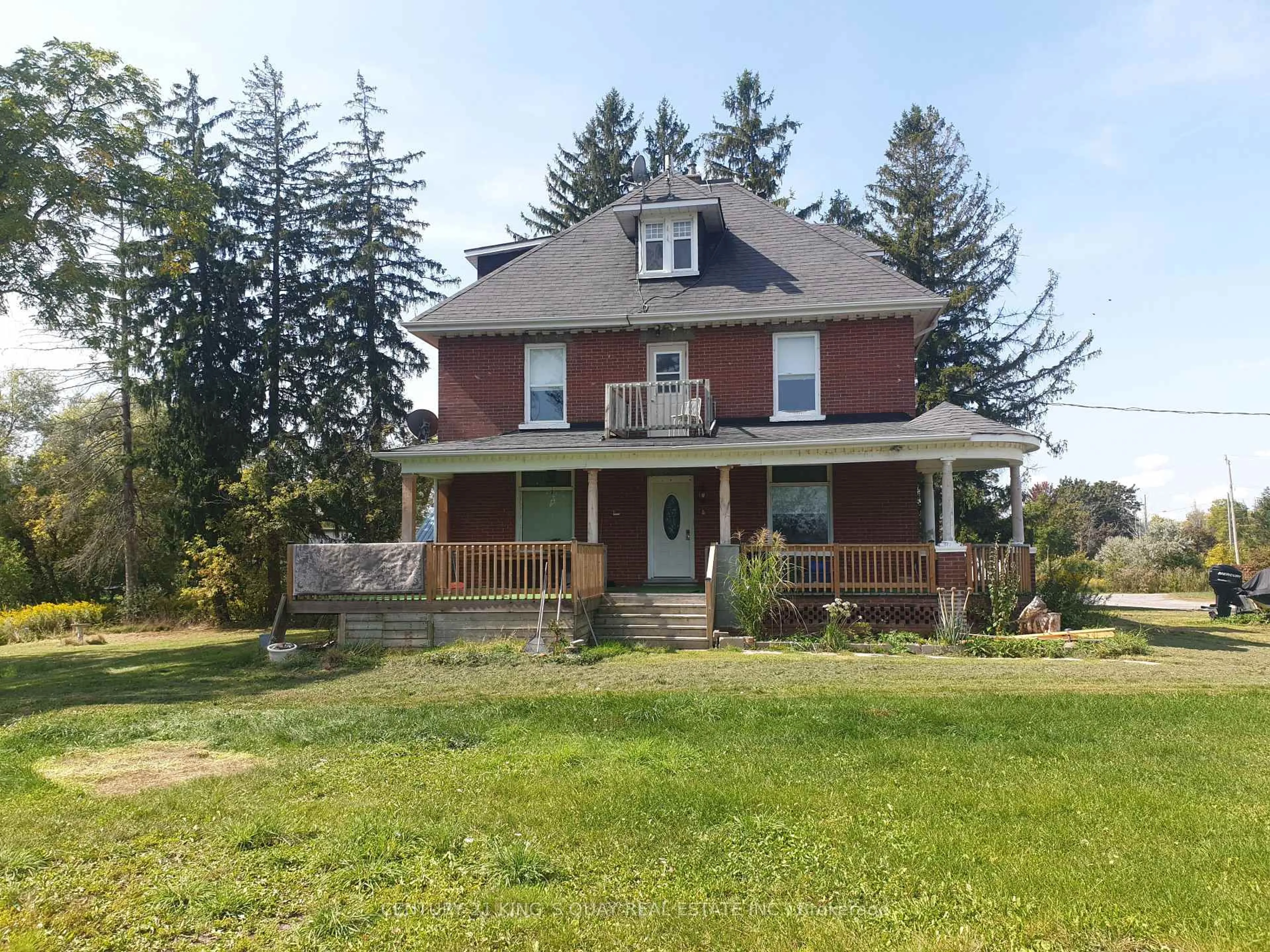Nestled in the sought-after Sleepy Hollow community, this custom built 4172 sq ft 5+2 bedroom home backs onto Golf course, with no neighbors directly in front. The 1.16 acres is lined with majestic trees and creates a private backyard oasis. The floor plan is designed for comfort, every room is generously sized and filled with natural light from oversized windows. Upon entering the home, you are greeted with a spacious foyer with an open double oak circular staircase. Large eat in kitchen with center island, wall of pantry, and walk out to patio. The family room has a gas fireplace and two large picture windows with garden views. The main floor den is large & perfect for a private home office with its own fireplace and two windows for nature views. A formal dining room, spacious living room, and a laundry room with separate entrance to the front of the house, backyard, and into the garage complete the main level. Upstairs, the primary bedroom is spacious with double sinks, soaker tub, makeup counter, and walk-in closet. Four additional bedrooms provide ample space, each with closet storage and large windows. Finished basement features an in-law apartment with a separate walkout basement. Full kitchen, living area with gas fireplace, 2 bedrooms, and 2 bathrooms, featuring a sauna and jacuzzi tub. This is a great opportunity to own a quality, solid built home in a lovely estate community minutes to town, and the new Elm GO station. This home is ideal for a large or extended family with the added bonus of the in-law suite waiting for your personal touch!
Inclusions: All window coverings, all electric light fixtures, stainless steel fridge, stainless steel stove, black dishwasher, reverse osmosis approx. 3-5 years old, fridge and stove in basement in-law suite, hot water tank owned approx. 3 years old, water softener owned approx. 2 years old, windows 2011, roof shingles 2009, septic tank pumped approx. 3 years ago








