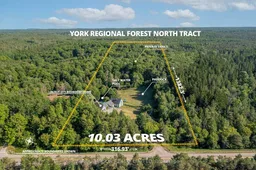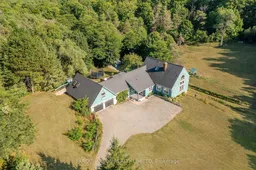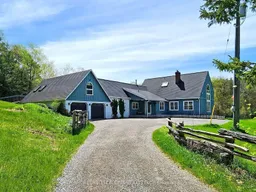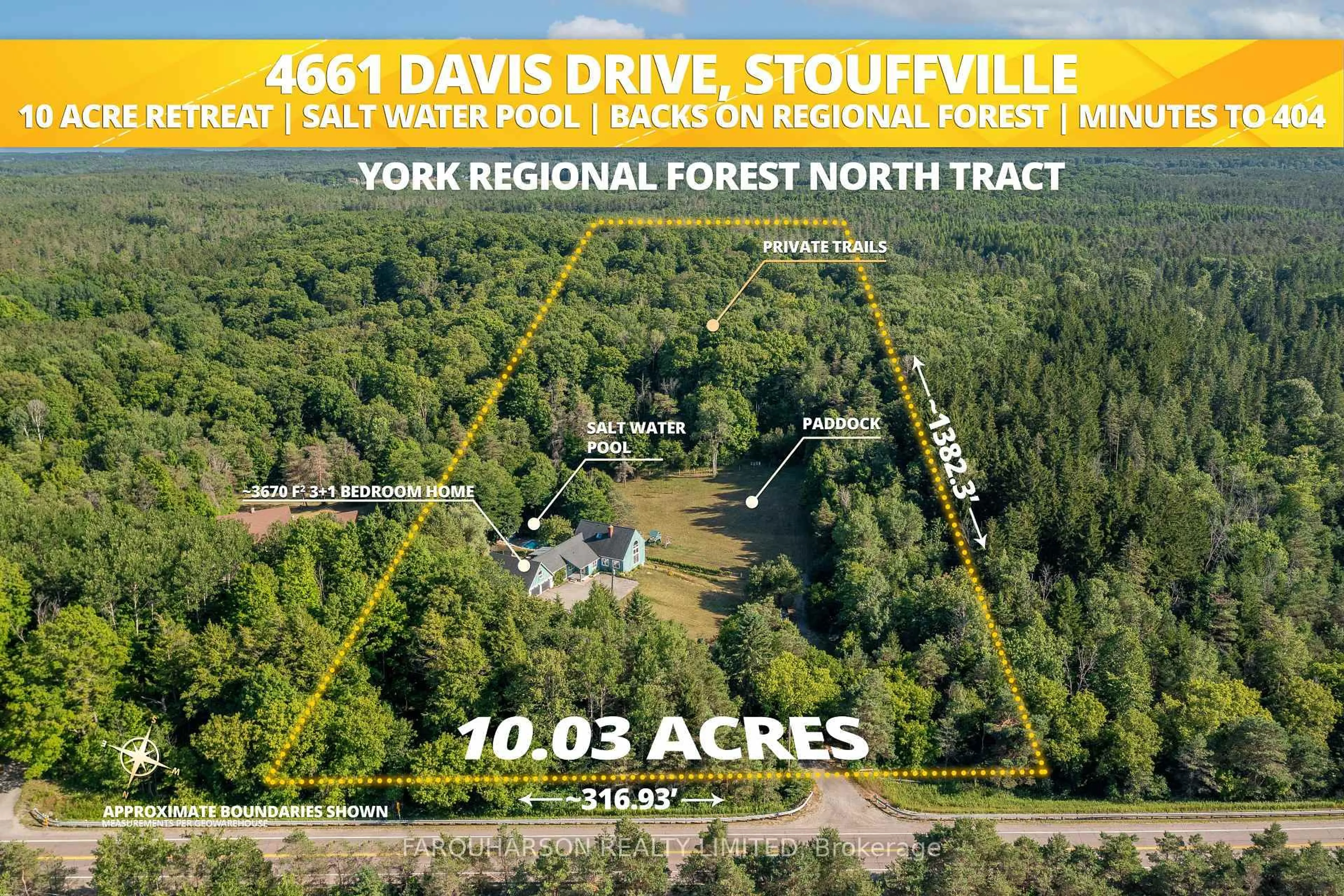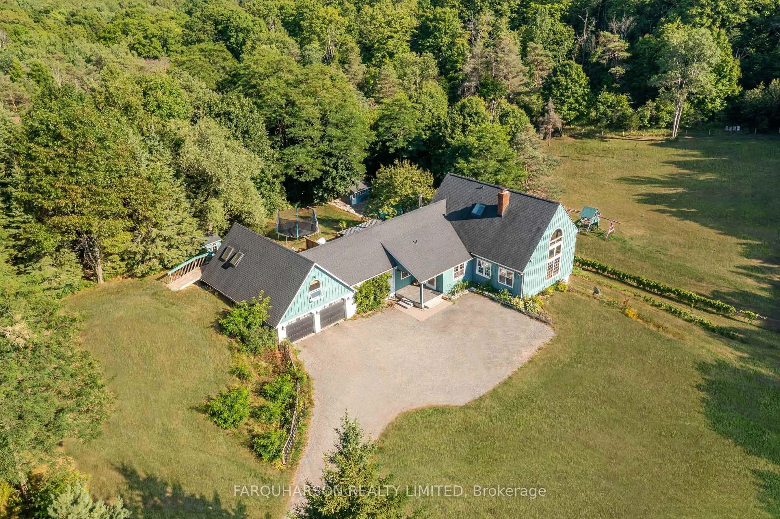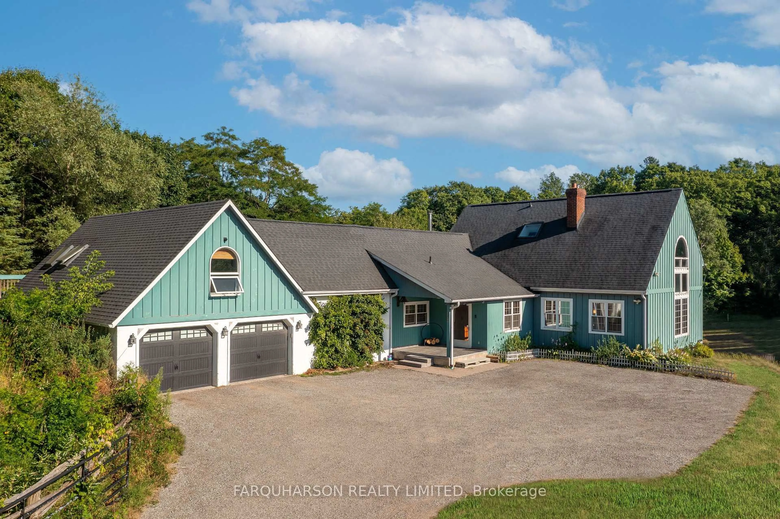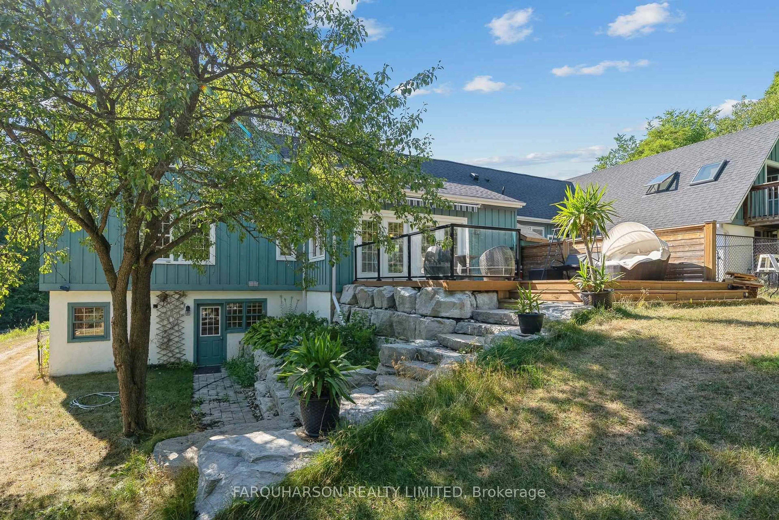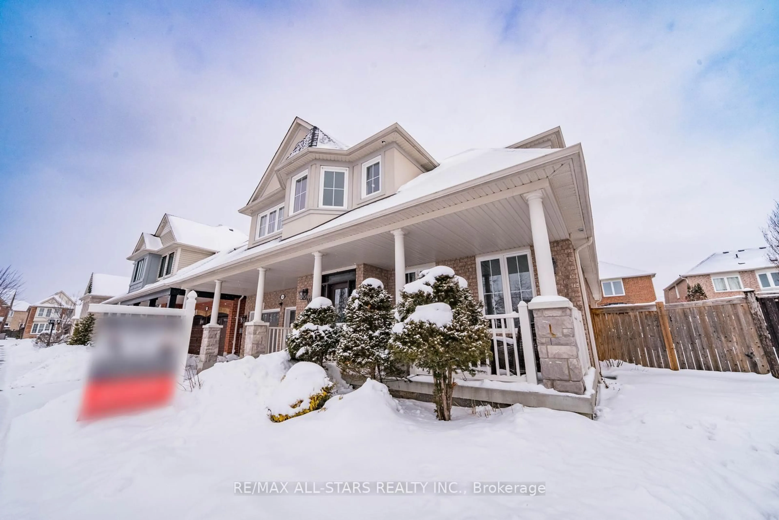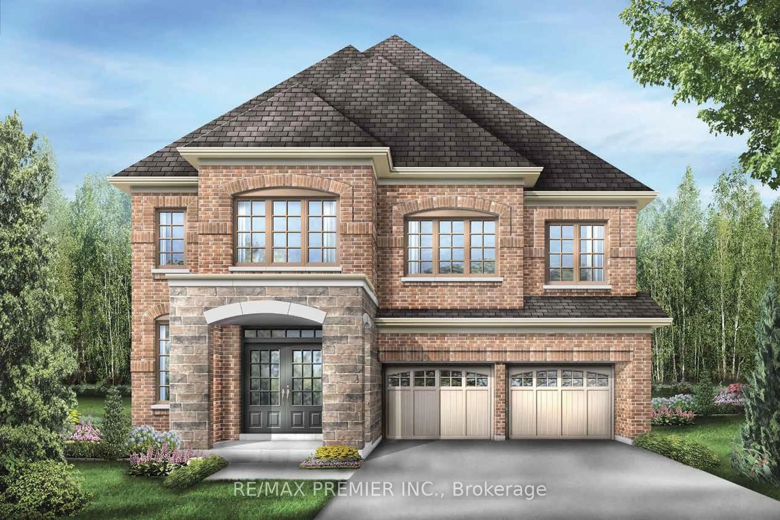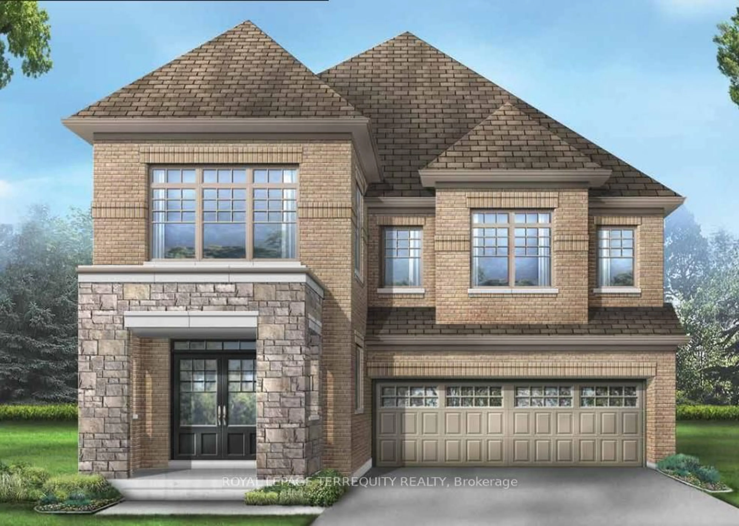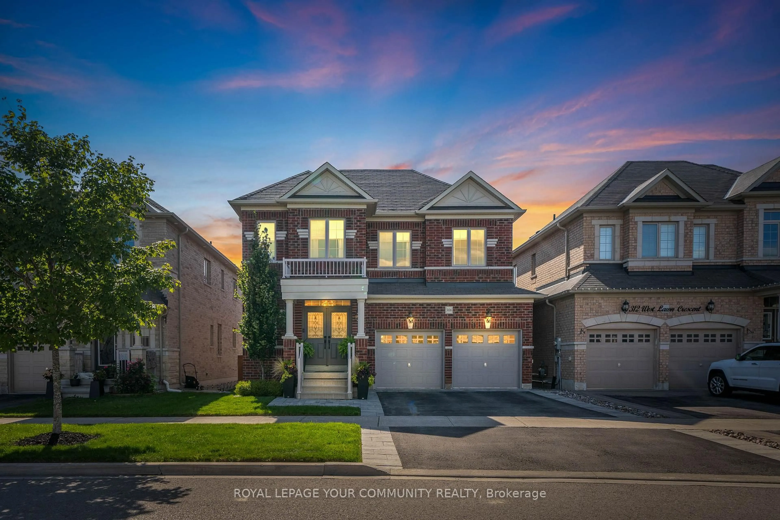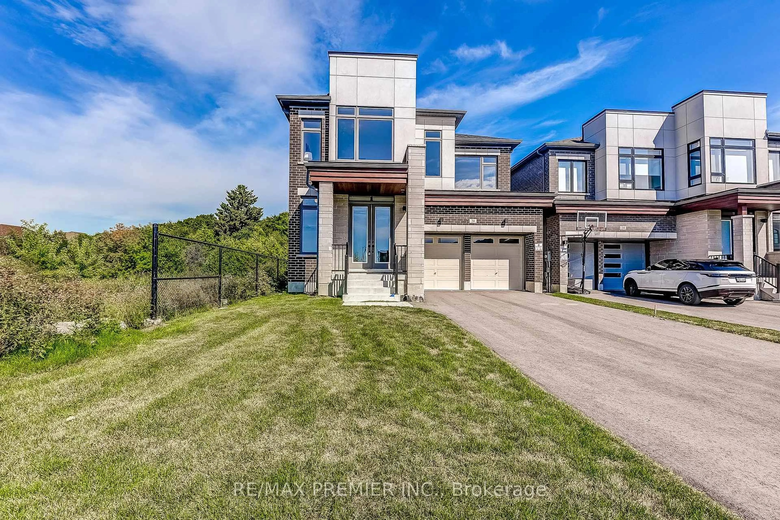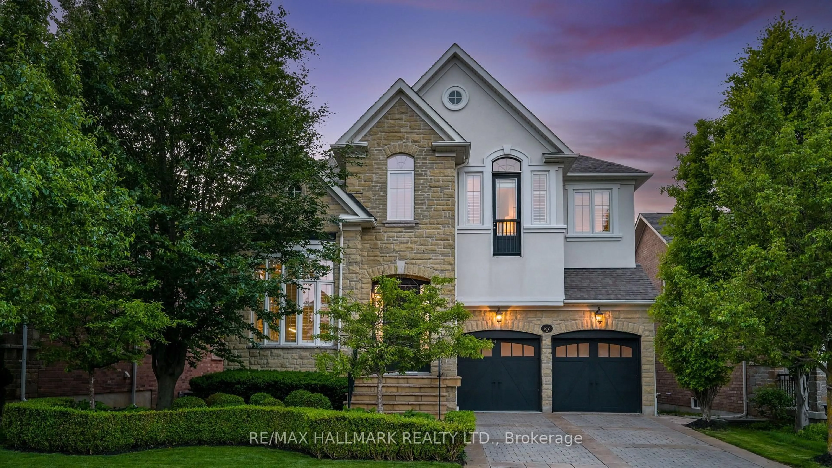4661 Davis Dr, Whitchurch-Stouffville, Ontario L4A 2K2
Contact us about this property
Highlights
Estimated valueThis is the price Wahi expects this property to sell for.
The calculation is powered by our Instant Home Value Estimate, which uses current market and property price trends to estimate your home’s value with a 90% accuracy rate.Not available
Price/Sqft$437/sqft
Monthly cost
Open Calculator
Description
Set on a Breathtaking 10.03-Acre Lot With Approximately 317 Feet of Frontage and Stretching Over 1,380 Feet Deep, This Exceptional Property Backs Directly Onto the York Regional Forest North Tract--Offering Access to Approximately 800 Acres of Pristine Trails and Natural Beauty. The Grounds Present a Harmonious Blend of Open Space, Manicured Lawns and Gardens, a Paddock, Mature Forest, and Private Walking Trails. Perched Atop the Property Is a Striking 1-Storey Residence Offering Approximately 3,670 Square Feet of Finished Living Space. The Home Features 3+1 Bedrooms, a Finished Walkout Lower Level, a Three-Car Garage With a Workshop and Loft Space, an Inground Saltwater Pool, and Efficient Ground-Source Heating. Flooded With Natural Light and Showcasing Panoramic Views, the Great Room Boasts Soaring 22-Foot Cathedral Ceilings With Exposed Wood Beams, Dramatic Floor-To-Ceiling Windows, Rich Hardwood Flooring, and a Stunning Wood-Burning Fireplace--Making It the Heart of the Home. The Custom, Family-Sized Eat-in Kitchen Is Designed for Gathering and Function. It Features a Beamed Ceiling With Large Skylights, a Generous Center Island With Seating for Four, Stainless Steel Appliances, a Wood Stove, Pantry, and a Walkout to a Spacious Deck Overlooking the Pool and Grounds. The Main Floor Primary Suite Is Bright and Inviting, With an Exposed Beams Ceiling, Generous Natural Light, and a Private 3-Piece Ensuite. Experience the Perfect Blend of Privacy, Nature, Comfort and Convenience All While Being Just Minutes From Highway 404 and the Shopping, Dining, and Amenities of Newmarket.
Property Details
Interior
Features
Upper Floor
2nd Br
4.51 x 3.11Vaulted Ceiling / Beamed / Closet
3rd Br
4.57 x 3.11Vaulted Ceiling / Beamed / Closet
Exterior
Features
Parking
Garage spaces 3
Garage type Attached
Other parking spaces 10
Total parking spaces 13
Property History
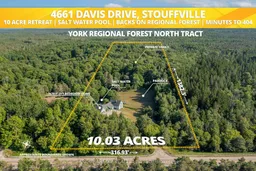 32
32