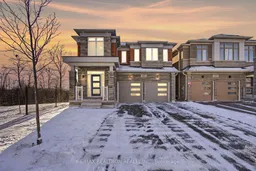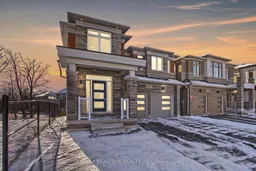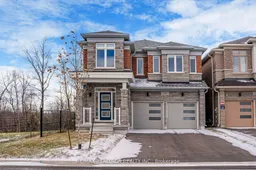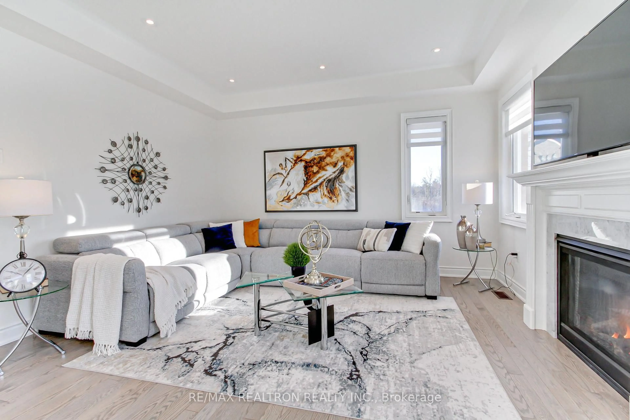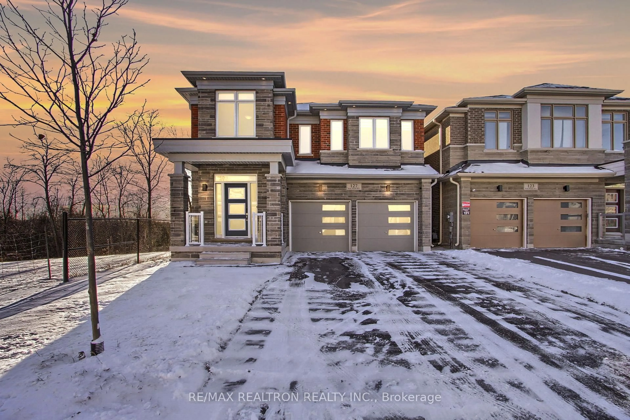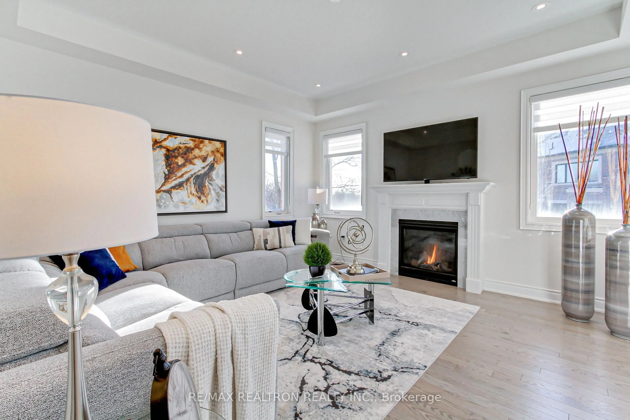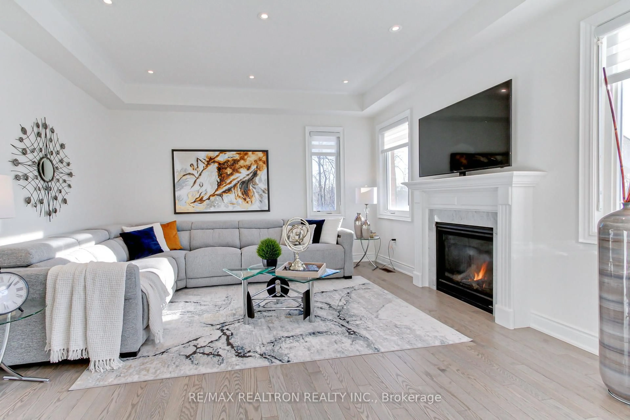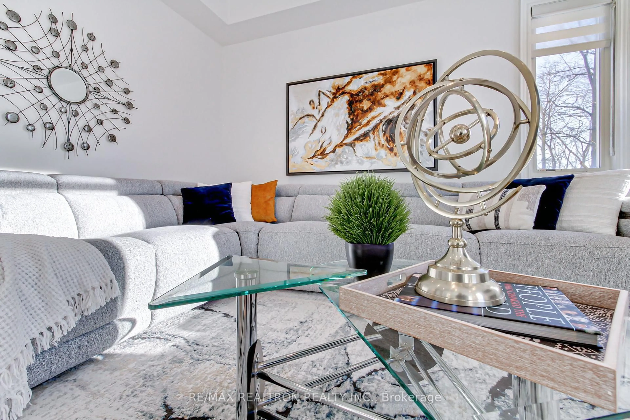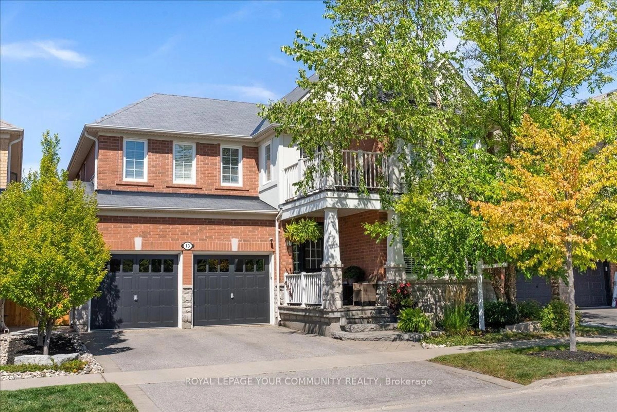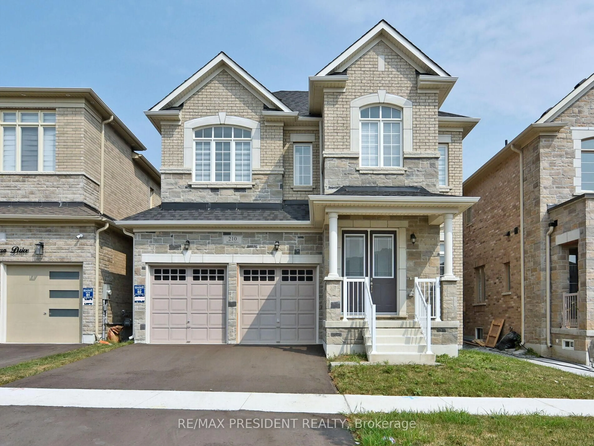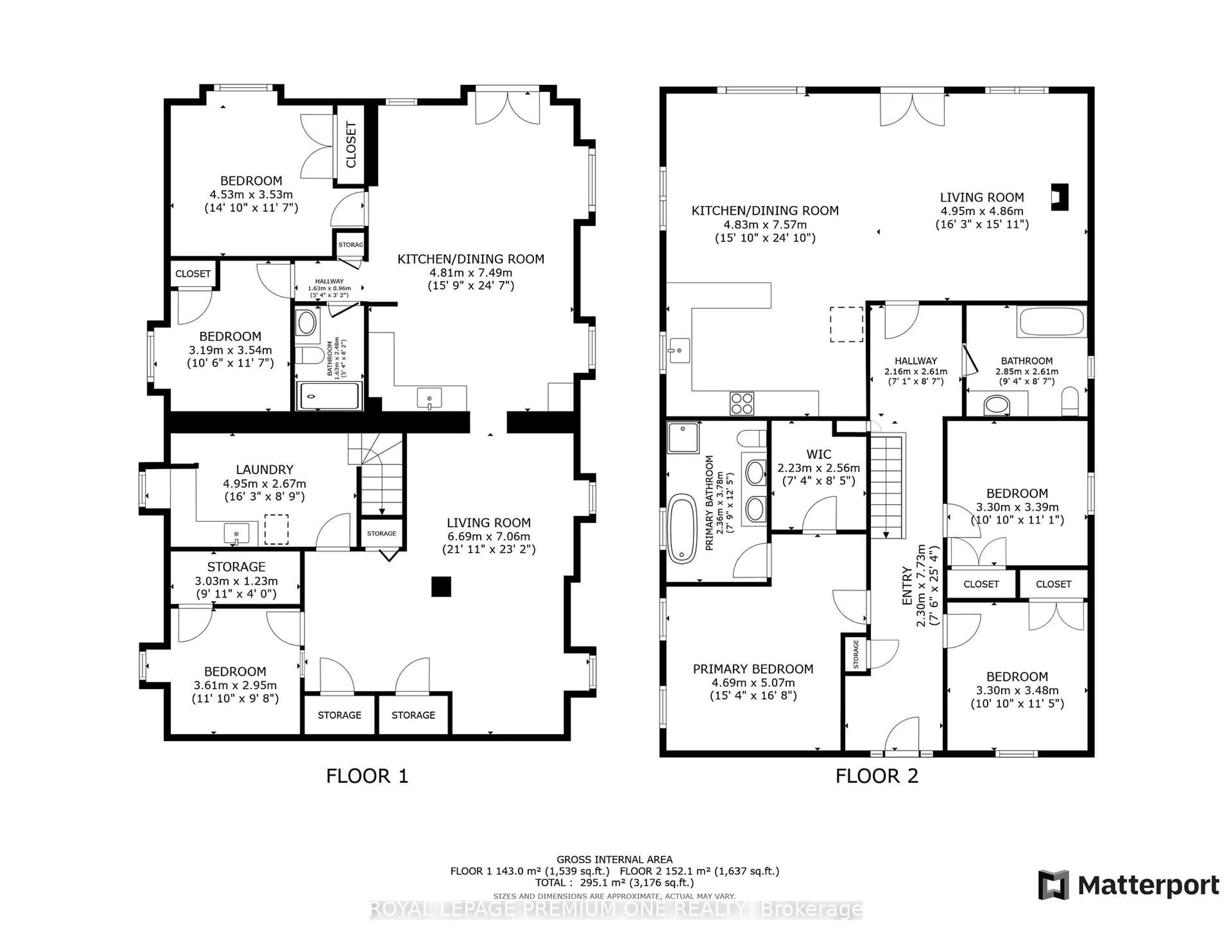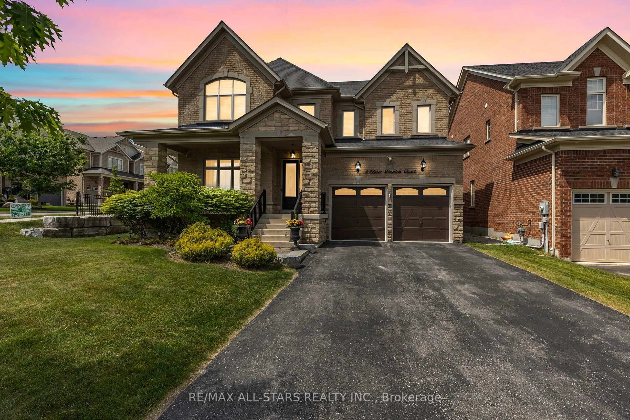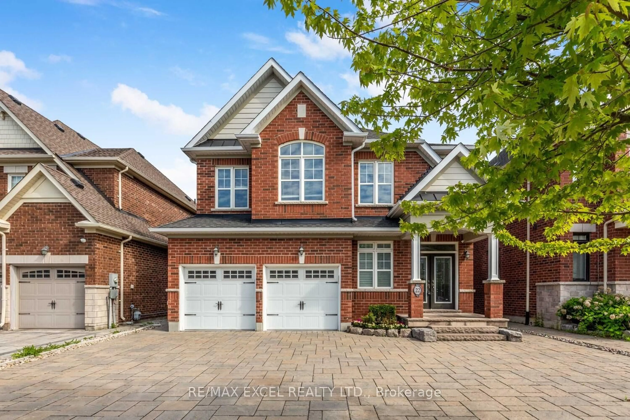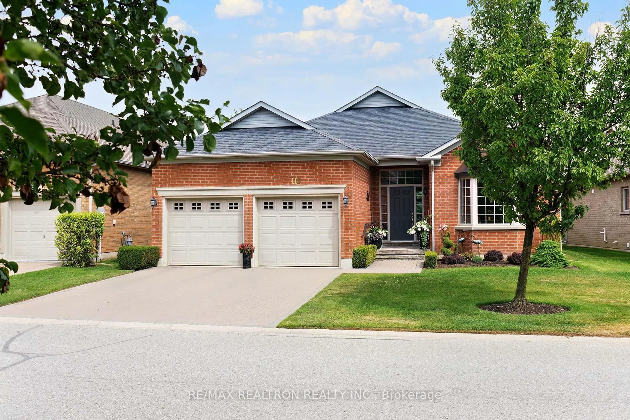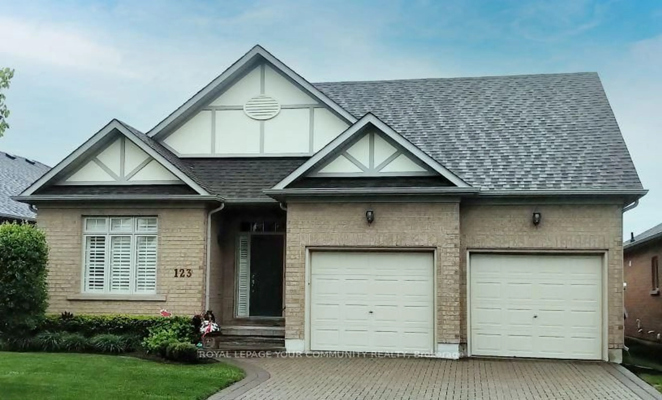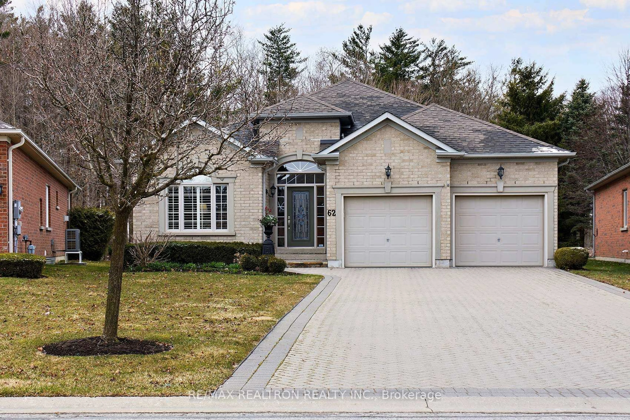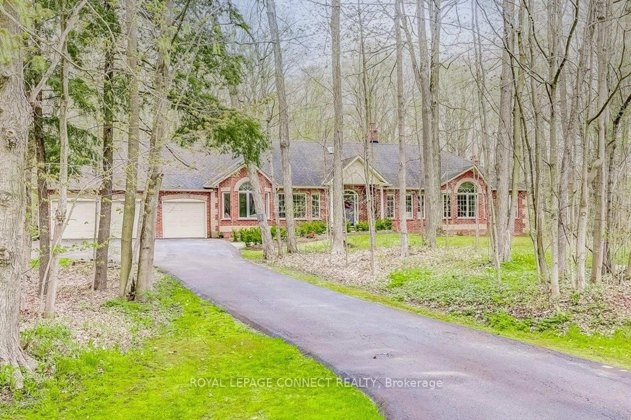127 Steam Whistle Dr, Whitchurch-Stouffville, Ontario L4A 4X5
Contact us about this property
Highlights
Estimated valueThis is the price Wahi expects this property to sell for.
The calculation is powered by our Instant Home Value Estimate, which uses current market and property price trends to estimate your home’s value with a 90% accuracy rate.Not available
Price/Sqft$584/sqft
Monthly cost
Open Calculator

Curious about what homes are selling for in this area?
Get a report on comparable homes with helpful insights and trends.
+25
Properties sold*
$1.5M
Median sold price*
*Based on last 30 days
Description
Motivated Seller!!! 127 Steam Whistle, Impressive 5+1 Bedrooms Luxury Home. The Main Floor Features A Convenient Office, Perfect For Those Working From Home Or A Easy Conversion To Bedroom. Above Ground Oversized Windows And W/O Door To Private Backyard .Extensive Upgrades With Modern Chef Style Kitchen Offering Marble-Esque Porcelain Floors, Quartz Counter Top, Back Splash, B/I Appliances And Stainless Range Hood (2023).The Main And 2nd Floor Is Adorned With Tasteful Pot Lights That Create A Warm And Inviting Ambiance. With Soaring 10 Ft Ceilings On The Main Level And 9 Ft Ceilings On The Second Floor, This Home Provides A Spacious And Open Atmosphere. This Remarkable Residence Offers A Blend Of Style, Functionality, And Breathtaking Views. Don't Miss The Opportunity To Make This Your Dream Home... **EXTRAS** Interior And Exterior Pot-Lights ( November 2023), Growing Neighbourhood Walking Distances, To Parks, Green Space, New School. Hot Water Tank & Water Softener Owned.
Property Details
Interior
Features
Main Floor
Living
5.99 x 4.22Combined W/Dining / hardwood floor / O/Looks Ravine
Dining
5.99 x 4.22Combined W/Living / hardwood floor / O/Looks Ravine
Family
4.22 x 4.22hardwood floor / Fireplace / Combined W/Kitchen
Kitchen
4.06 x 3.07Quartz Counter / Modern Kitchen / B/I Appliances
Exterior
Features
Parking
Garage spaces 2
Garage type Attached
Other parking spaces 4
Total parking spaces 6
Property History
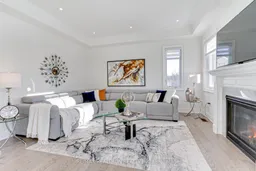 40
40