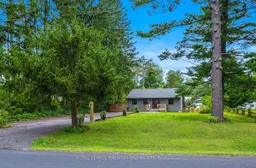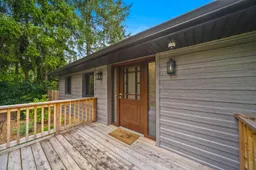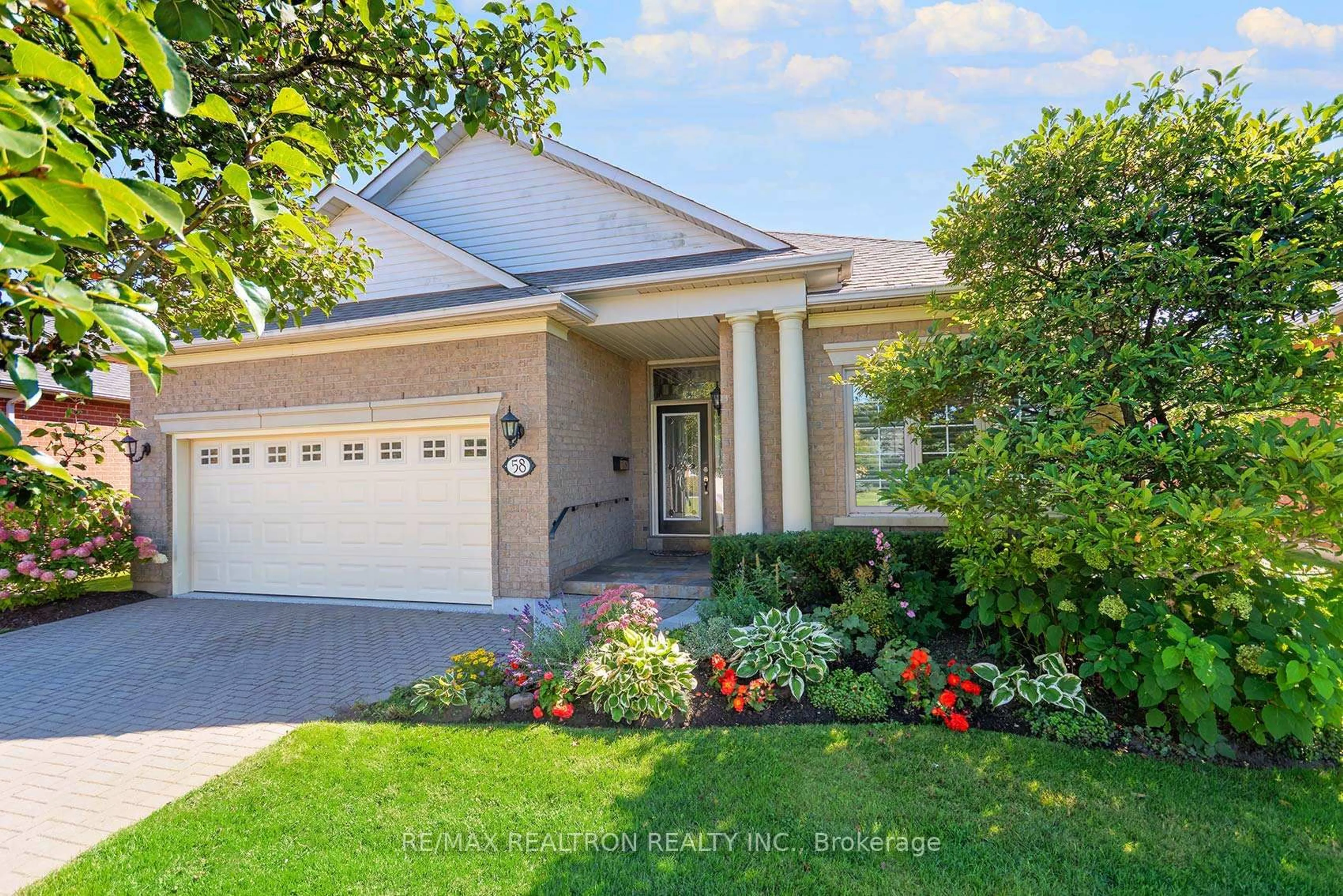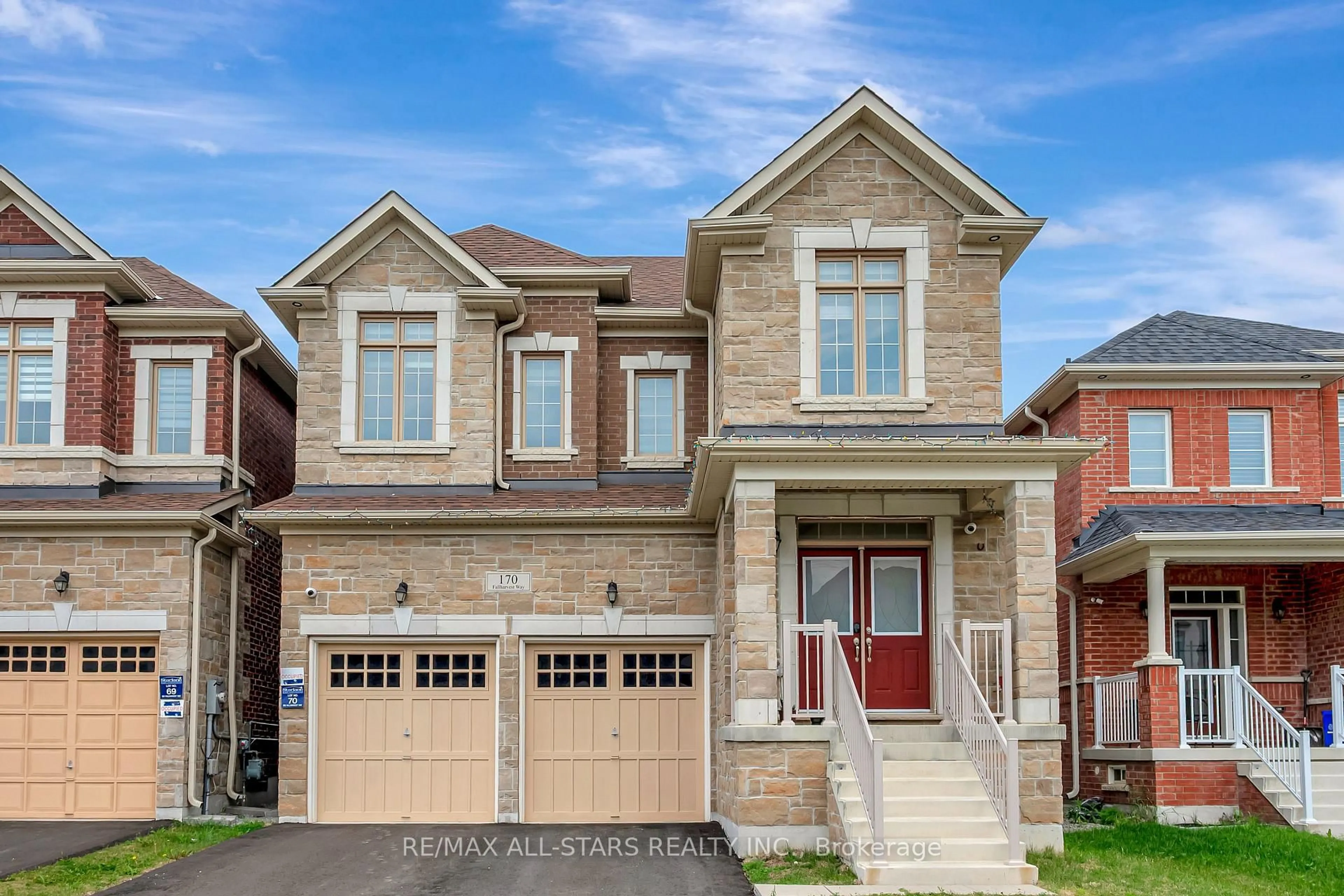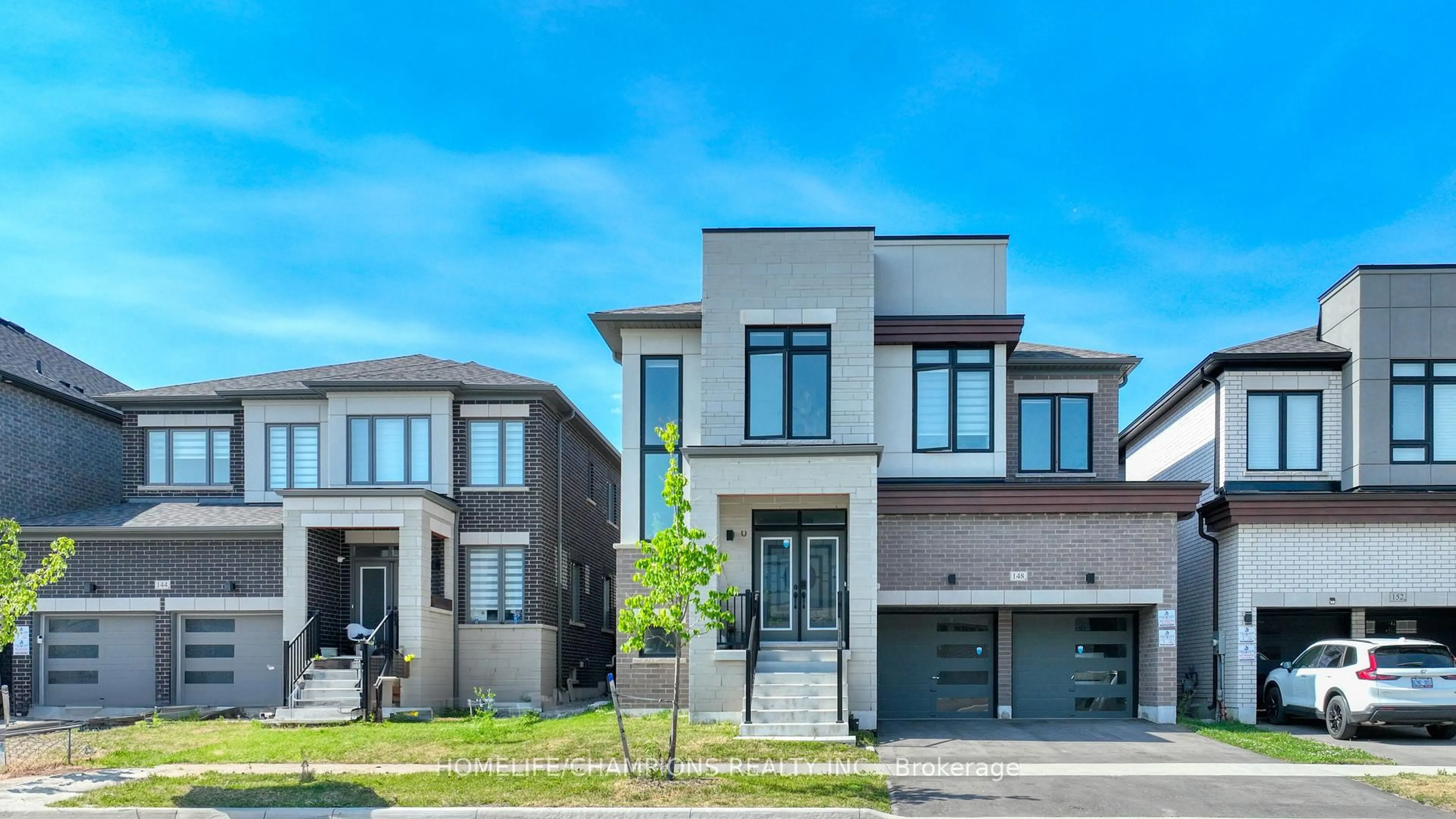Charming bungalow extensively renovated from top to bottom in quiet rural Stouffville setting. This beautiful home is situated on approx. 2.5 acres and features a finished W/O basement overlooking a beautiful barn w/horse stalls & pond. Thoughtfully redesigned to capture open concept contemporary living with exceptional energy efficiency. New custom kitchen w/hardwood maple doors & emerald quartzite countertops overlooking dining & living areas. Interior finished with solid pine doors/trim & engineered oak flooring on main. Beautifully upgraded baths with porcelain tiles & cast iron tubs. Step outside onto the new cedar deck and enjoy serene backyard living with new landscaping and patio interlock stones. Just steps to Eldred King & Hollidge Tract trails. A true nature lovers paradise. Home redesigned using Passivhaus principles for increased efficiency & reduced energy usage. Just move in and enjoy!
Inclusions: Jenn-air Fridge/Freezer & Hood fan, Frigidaire Cooktop & Oven w/B/I air fryer. KitchenAid Dishwasher. LG washer/dryer. New RO water filter, 200 amp panel, HWT, water softener. All window coverings & ELFs. Lower level perfect for in-law/secondary suite. All new exterior & roof. Basement waterproofed & insulated. New HVAC w/Air Source heat pump & ERV. New water well/pump & pressure tank. Numerous quality materials/finishes thru out. listing information
