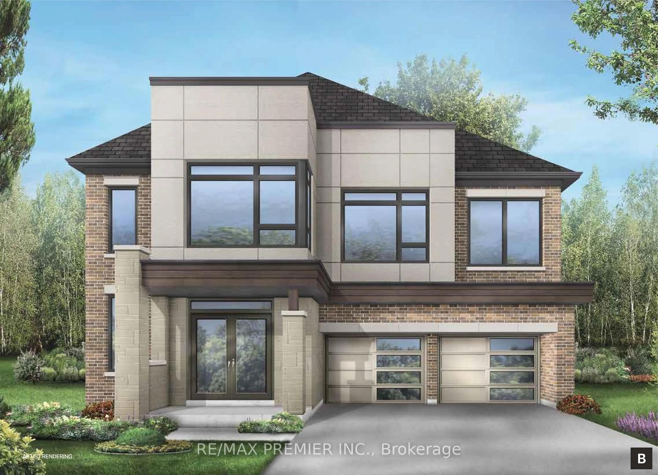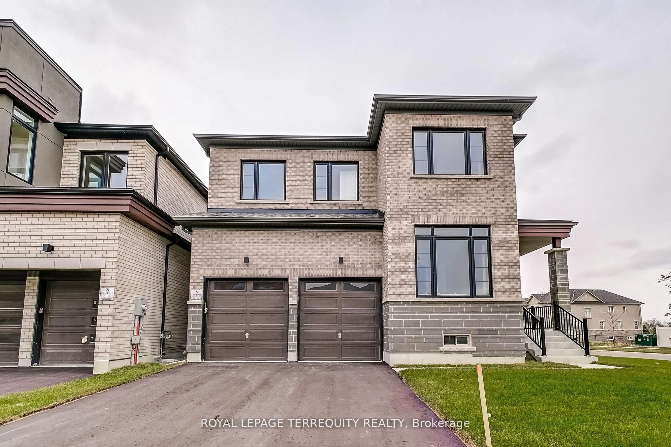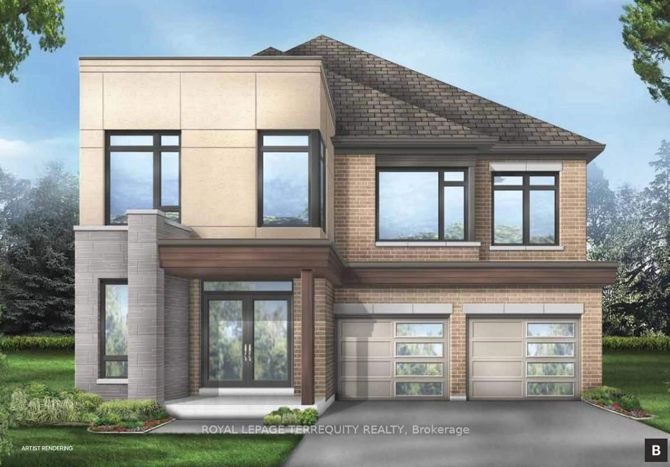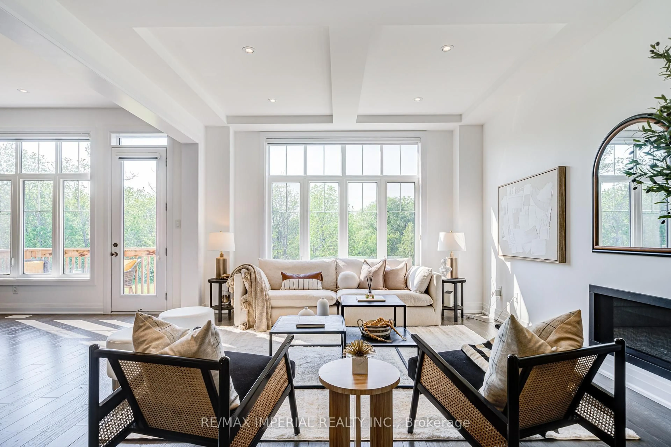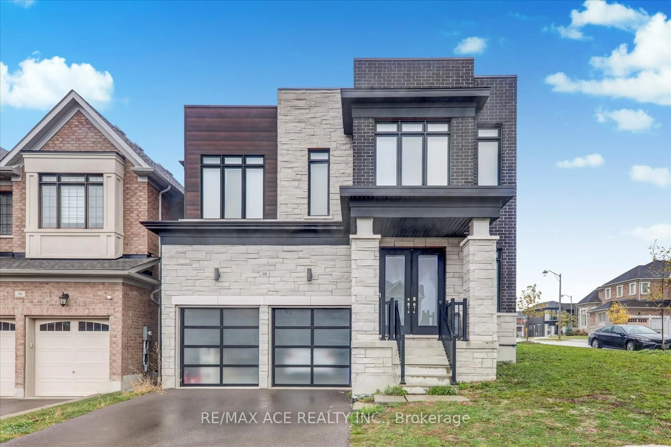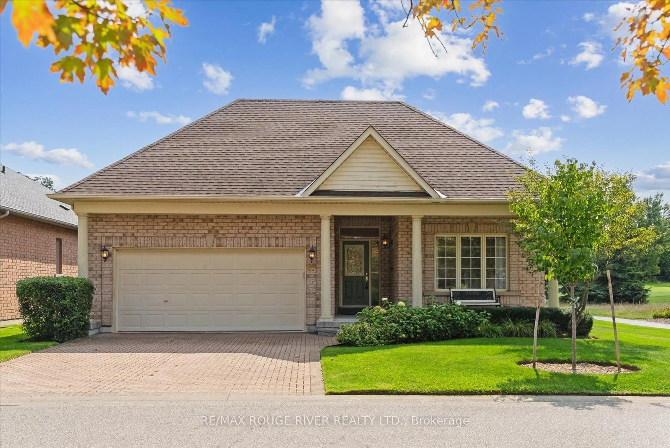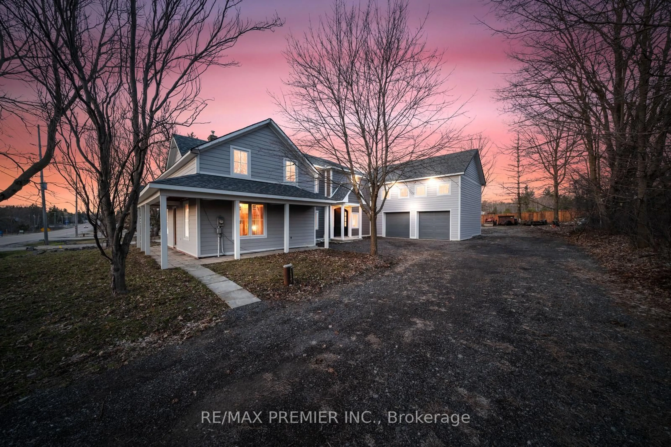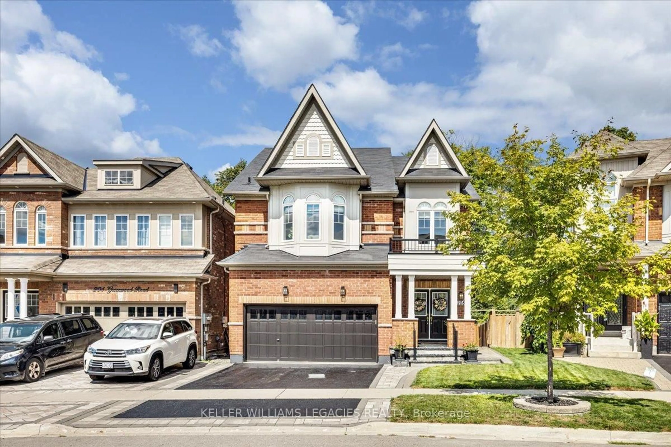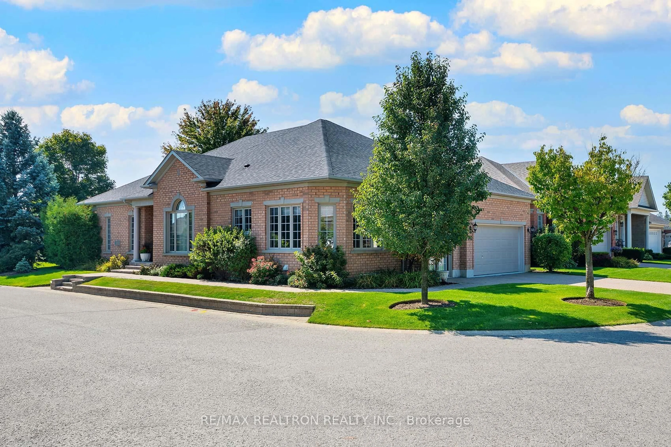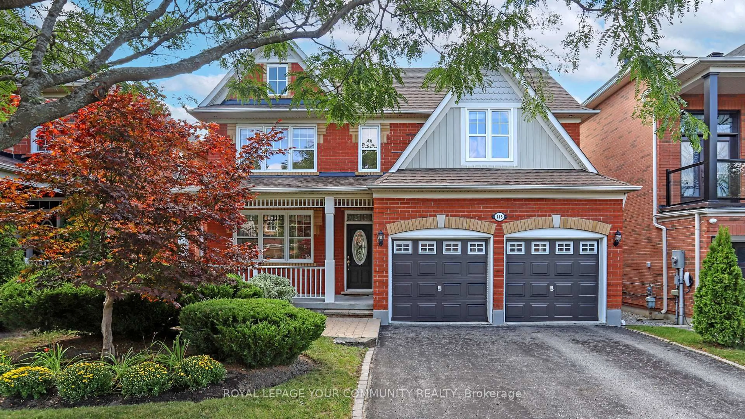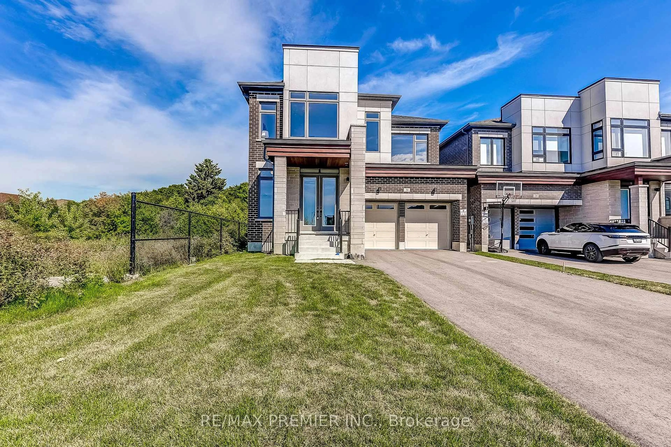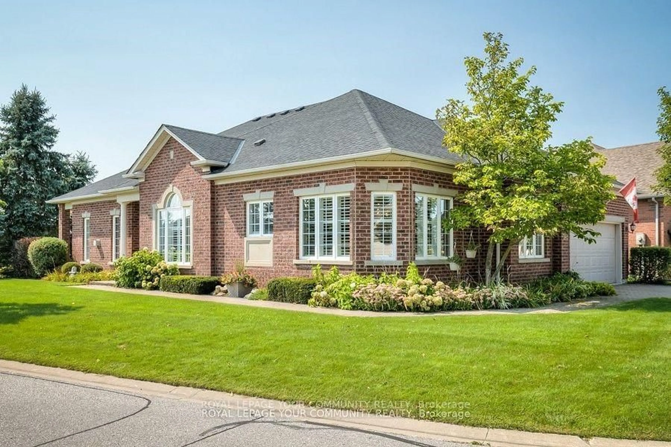Magnificent Panoramic Golf Course View, Premium Private Lot!!! Located in Phase 5 the last area built in the Florida Style Golf Course Community of Bungalows! Fabulous Augusta Model 1910 sq ft not including the finished lower level, loaded with quality and elegant upgrades and modifications, extremely high ceiling, walk out to extended patio from Great Room, hardwood floors thru-out main level, plaster crown moulding, fireplace moved from back window wall to side wall to expose stunning view, upgraded bathrooms and kitchen with pull out drawers, additional closet in Primary bathroom, freshly painted neutral thru-out, back windows upgraded to triple pane, Built-in Closet organizers, Hunter Douglas blinds, 200 amp service, Fluid Rock flooring in Garage, patterned concrete front porch and patio, Immaculate move in condition!!! A must see!! Monthly maintenance fee includes: Rogers cable and internet, lawn maintenance, snow removal, sprinkler system, use of Rec Centre -- Pool, fitness, Gym, Billiards, +++++ 12 mins to Hwy 404 and ALL amenities!
Inclusions: All light fixtures, all window coverings, Fridge, cook top, built-in oven, built-in micro, dishwasher, reverse osmosis, washer/dryer, garage door opener & remote, CAC, Cvac, water softner, phantom screen, patio sunscreen,
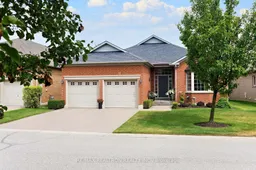 48
48

