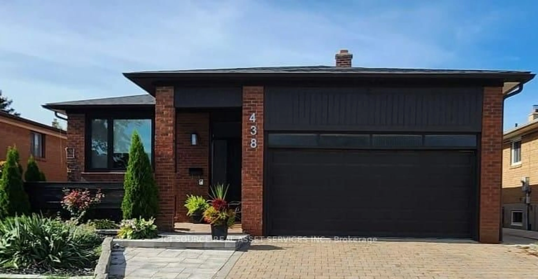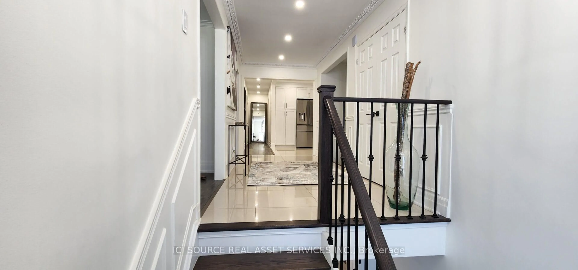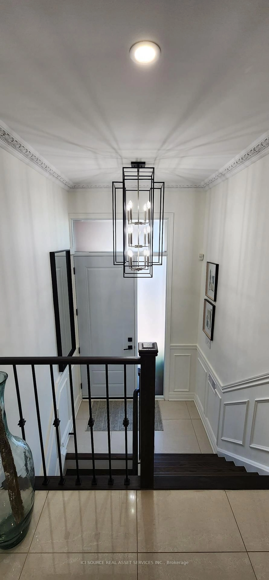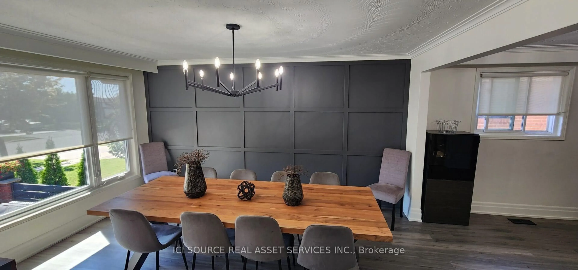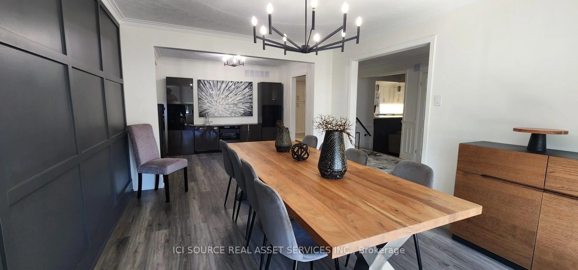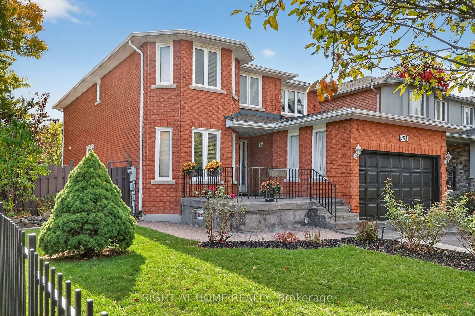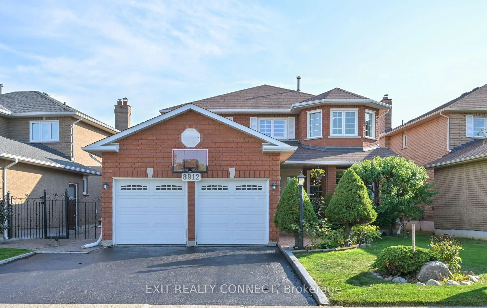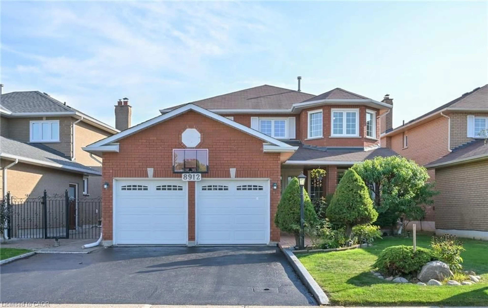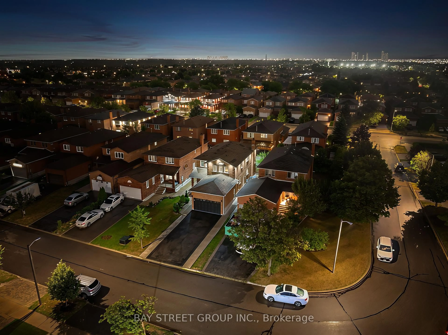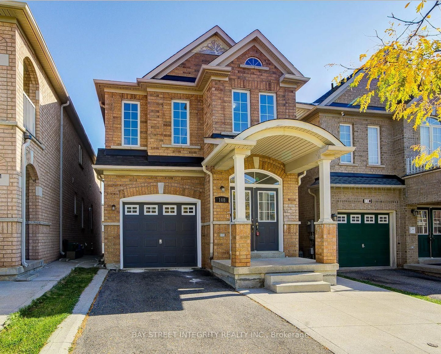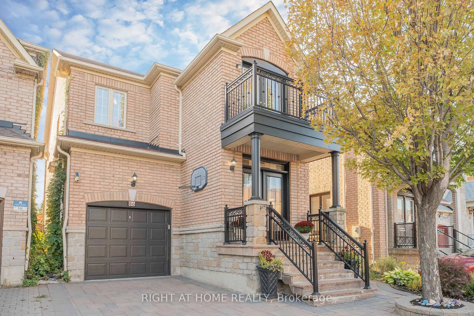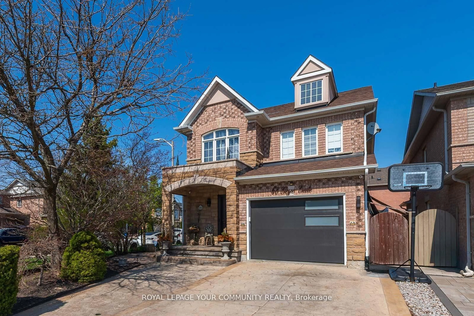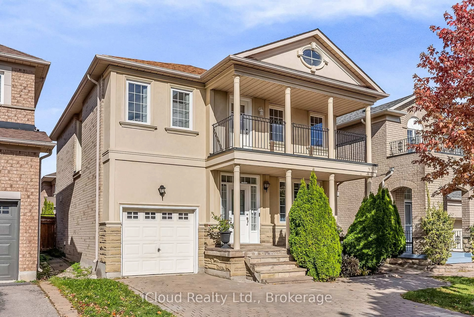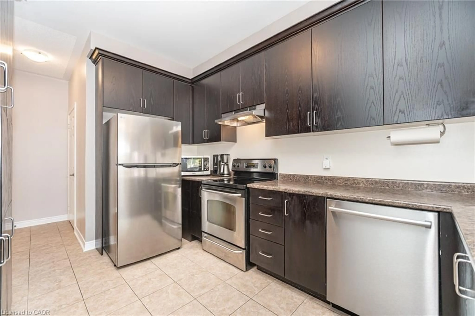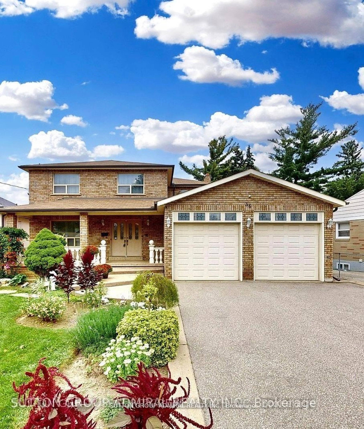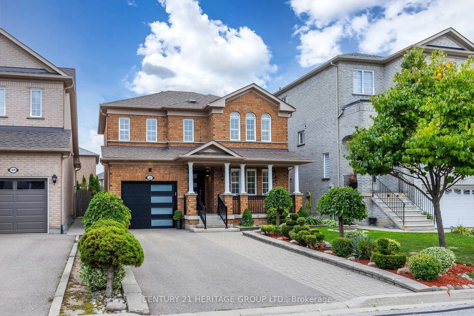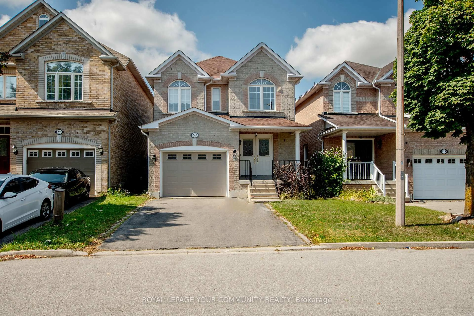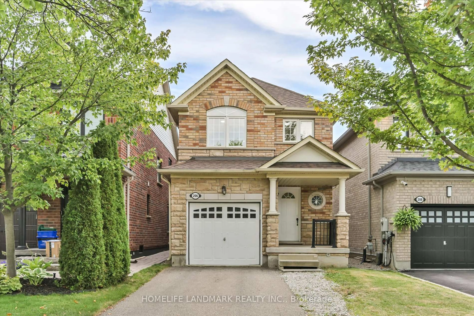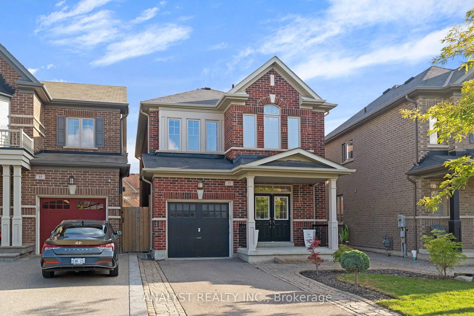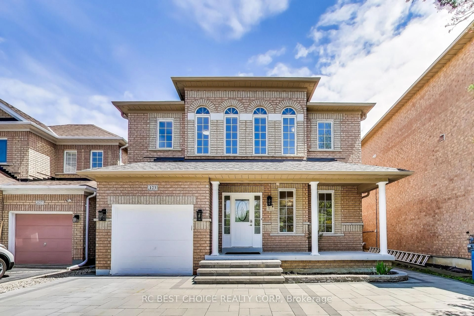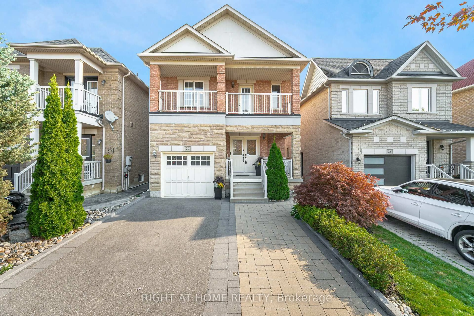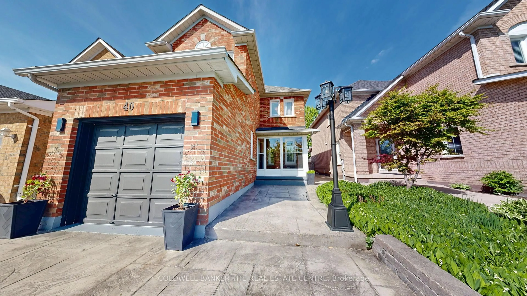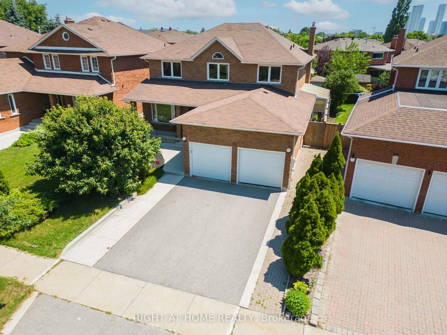438 Woodbridge Ave, Vaughan, Ontario L4L 2T4
Contact us about this property
Highlights
Estimated valueThis is the price Wahi expects this property to sell for.
The calculation is powered by our Instant Home Value Estimate, which uses current market and property price trends to estimate your home’s value with a 90% accuracy rate.Not available
Price/Sqft$1,160/sqft
Monthly cost
Open Calculator

Curious about what homes are selling for in this area?
Get a report on comparable homes with helpful insights and trends.
*Based on last 30 days
Description
Beautifully renovated bungalow that blends classic charm with modern comforts. Thoughtfully updated from top to bottom, this home is move-in ready and ideal for a growing family or as a high-performing rental property. Step inside to discover a bright and spacious layout with stylish finishes throughout. The open concept living and dining area features gleaming floors, updated lighting, and large windows that flood the space with natural light. The brand-new kitchens boasts sleek cabinetry, stainless steel appliances, and ample counter space perfect for everyday living or entertaining guests. This home offers multiple generously sized bedrooms and renovated bathrooms with contemporary fixtures. The finished basement provides additional room for a guest suite and/or rental potential. Outside, enjoy a private backyard ideal for kids, pets, or hosting summer barbecues. With a welcoming front porch, mature landscaping, and ample parking, this property offers both curb appeal and functionality. Whether you're a family looking to settle into a turnkey home or an investor seeking a reliable income property, this bungalow is a rare find that checks all the boxes. Key Features:-Fully renovated with modern finishes-Family-friendly layout with multiple bedrooms-Updated kitchens & bathrooms-Private backyard & outdoor living space-Excellent rental potential-Convenient location near schools, parks, shops & transit- New Fence and Deck, Roof, Furnace and AC/Heat Pump*For Additional Property Details Click The Brochure Icon Below*
Property Details
Interior
Features
Main Floor
Kitchen
6.7 x 3.35Family
5.48 x 3.5Living
4.57 x 3.5Dining
4.75 x 3.04Exterior
Features
Parking
Garage spaces 2
Garage type Attached
Other parking spaces 4
Total parking spaces 6
Property History
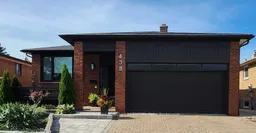 33
33