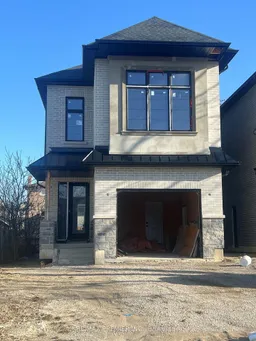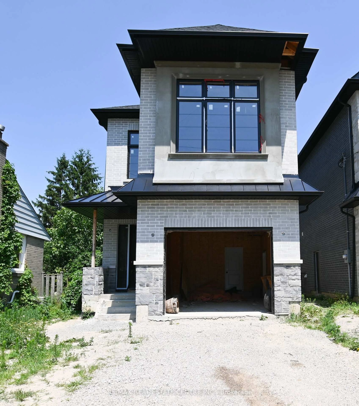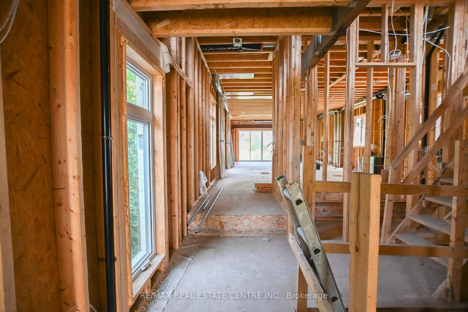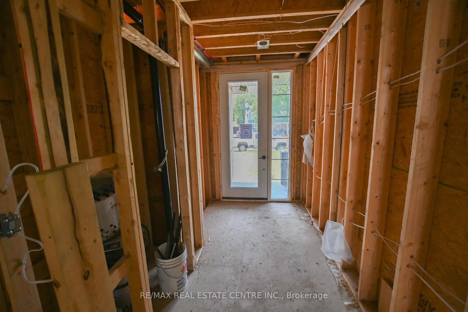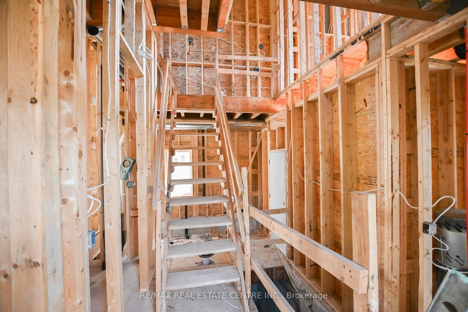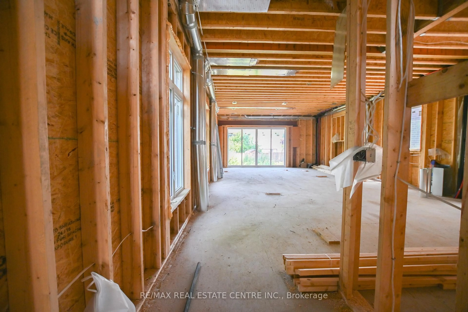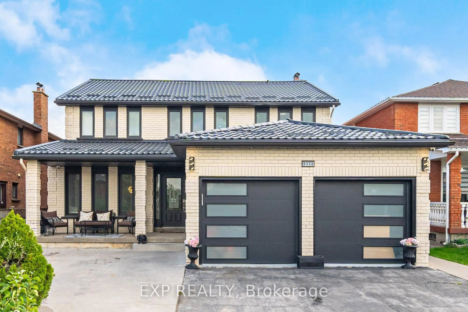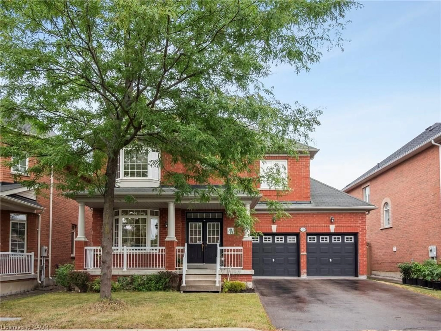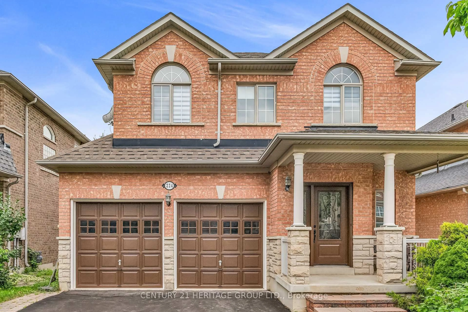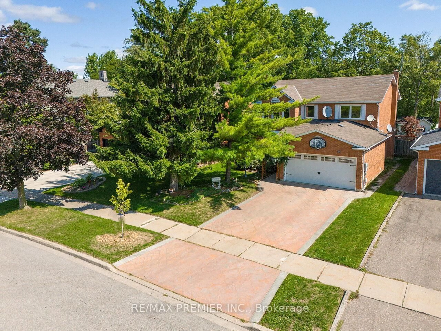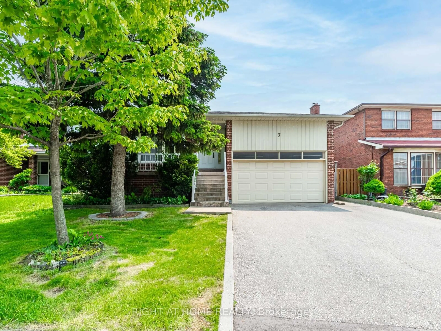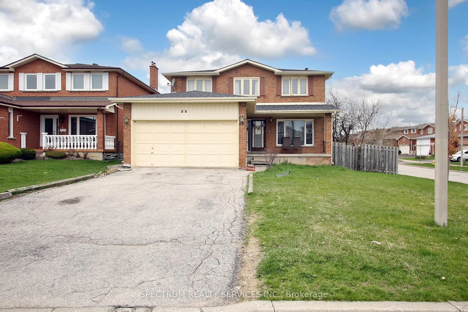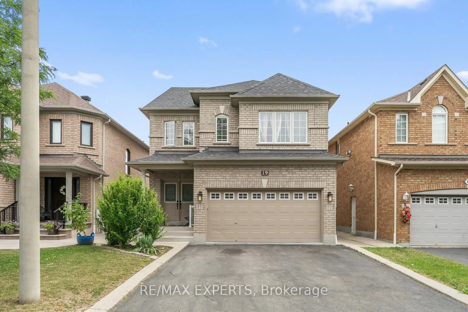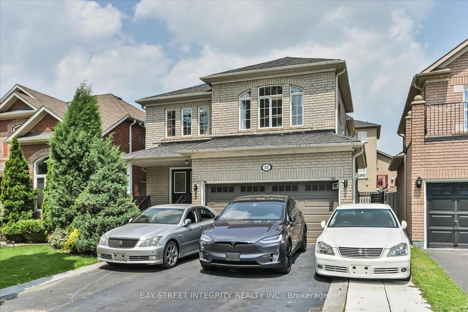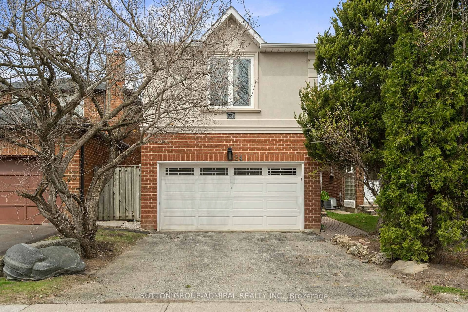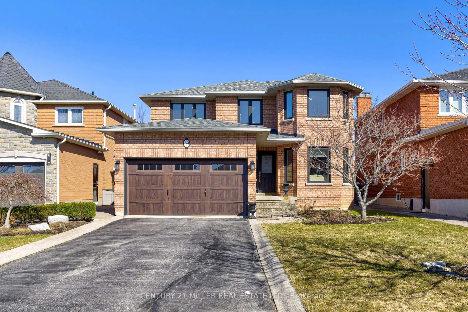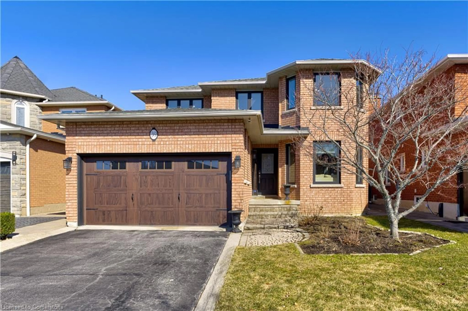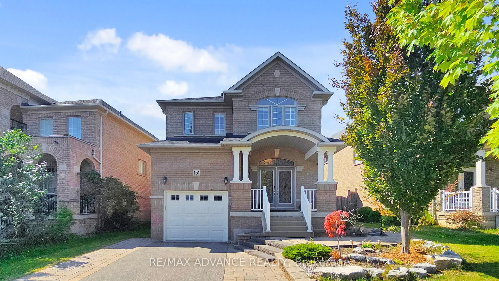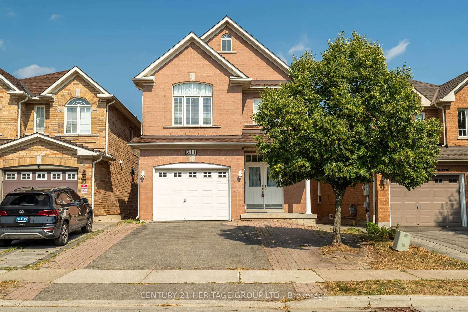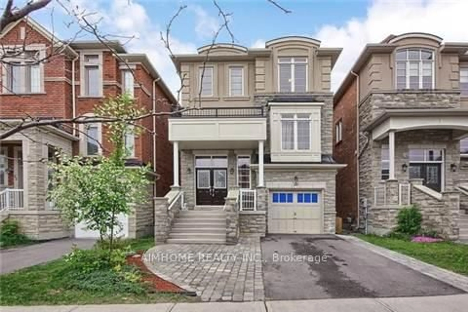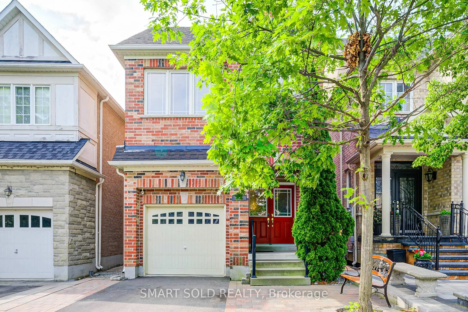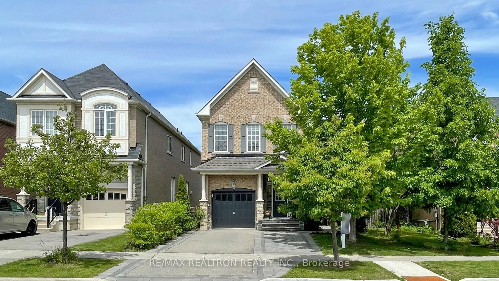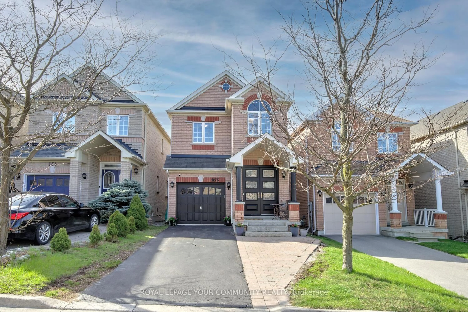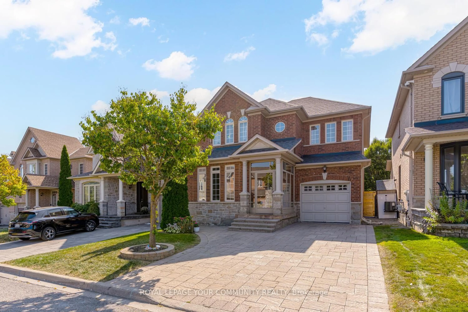26 Rainbow Dr, Vaughan, Ontario L4L 2K2
Contact us about this property
Highlights
Estimated valueThis is the price Wahi expects this property to sell for.
The calculation is powered by our Instant Home Value Estimate, which uses current market and property price trends to estimate your home’s value with a 90% accuracy rate.Not available
Price/Sqft$366/sqft
Monthly cost
Open Calculator

Curious about what homes are selling for in this area?
Get a report on comparable homes with helpful insights and trends.
+8
Properties sold*
$1.4M
Median sold price*
*Based on last 30 days
Description
Location ! Location! Location! For those who have always dreamed of living in a sought-after neighbourhood but felt limited by budget constraints, this property presents an exceptional opportunity to make that ambition a reality.This property allows you to add your own finishing touches to a newly built residence or customise the interior to perfectly reflect your personal style. The flexibility provided ensures your home can truly become a unique expression of your tastes and preferences.Not only does this offering provide access to a coveted area, but it also allows you the freedom to create a home tailored to your needs. The residence is spacious, bright, and airy, featuring impressive high ceilings,a flowing open plan and solid construction. It stands ready for your imagination and vision to bring it to completion. This is a home that must be experienced in person.Conveniently situated in a prime Woodbridge neighbourhood, this home offers easy access to major highways, public transit, excellent schools, the airport, shopping, churches, and all essential amenities delivering an ideal blend of high end comfort and convenience. Large basement with walk up to suit multi family or rental possibilities. Taxes are an estimate for vacant building lot and will be assessed upon completion and occupancy permit issued. Room detail is from existing plans.
Property Details
Interior
Features
Main Floor
Dining
6.09 x 3.65Open Concept / O/Looks Living
Great Rm
6.09 x 4.26Open Concept / W/O To Yard
Laundry
1.25 x 1.25Access To Garage
Kitchen
4.45 x 3.23Open Concept
Exterior
Features
Parking
Garage spaces 1
Garage type Built-In
Other parking spaces 2
Total parking spaces 3
Property History
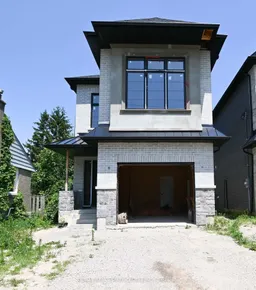 41
41