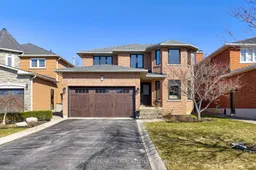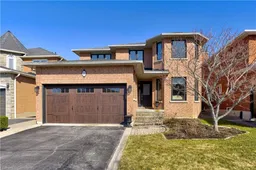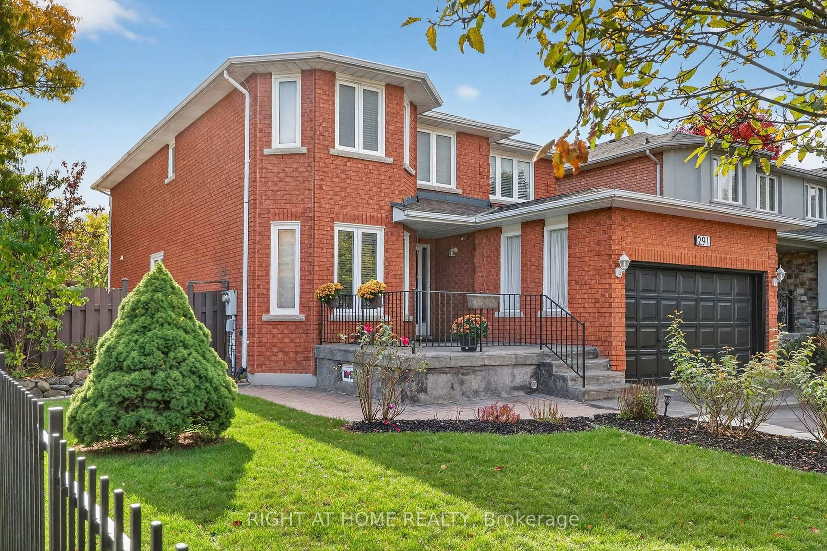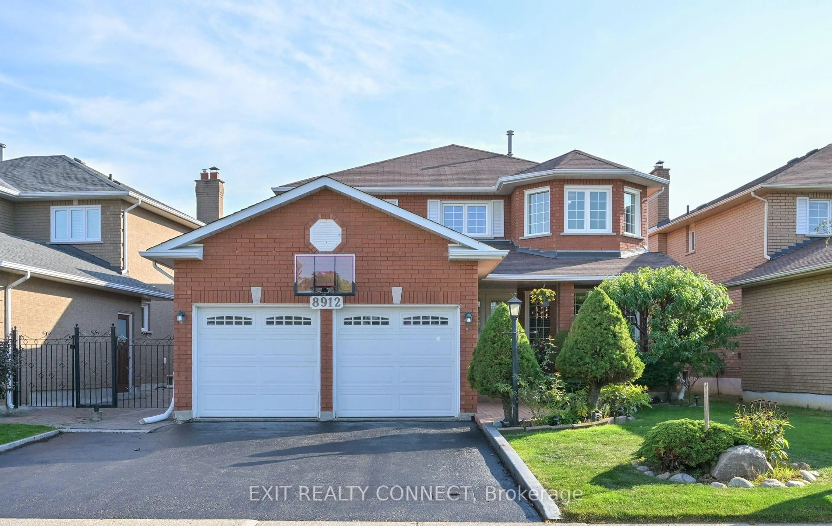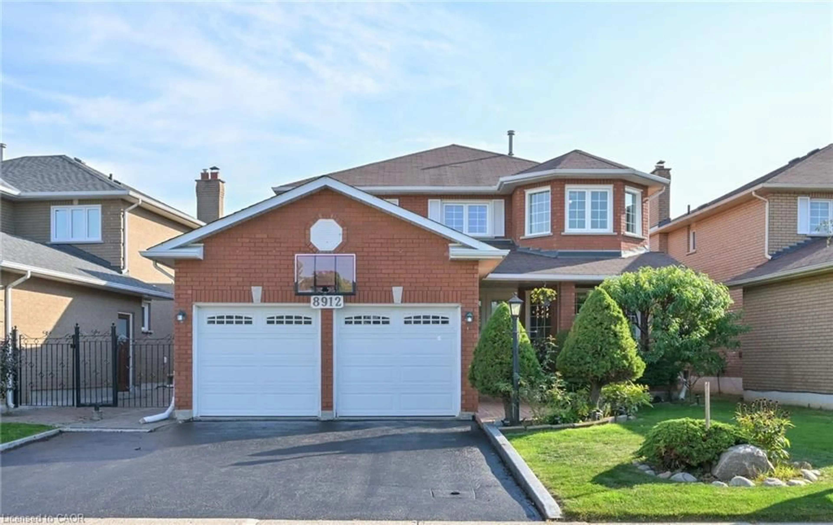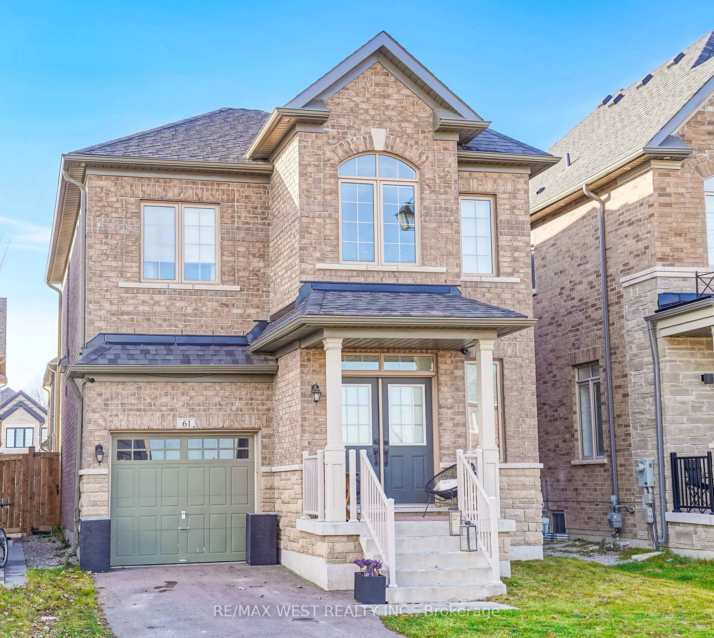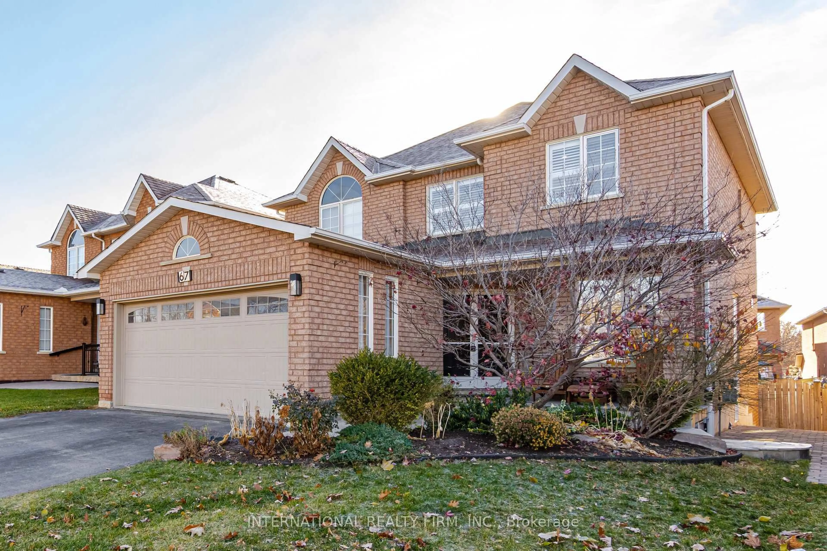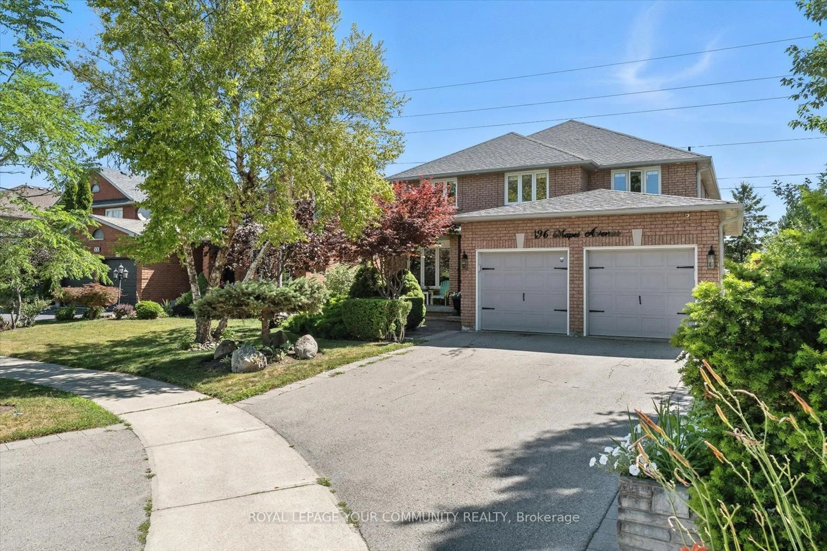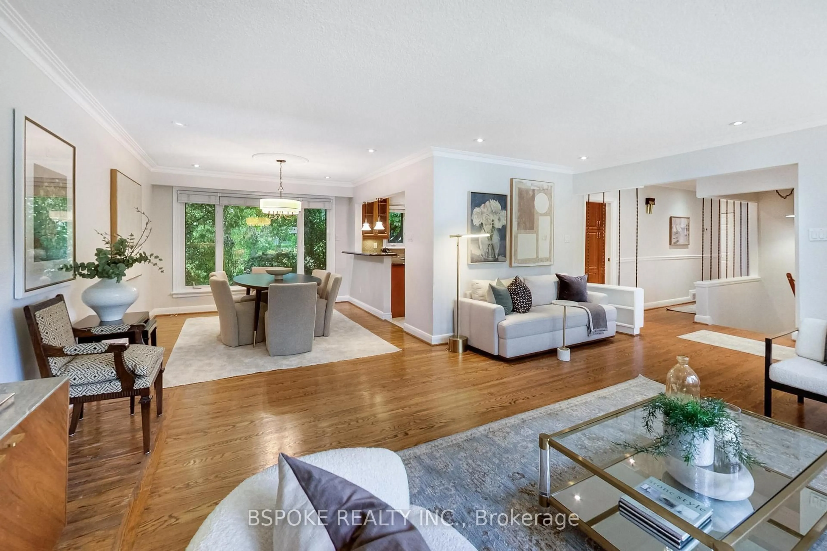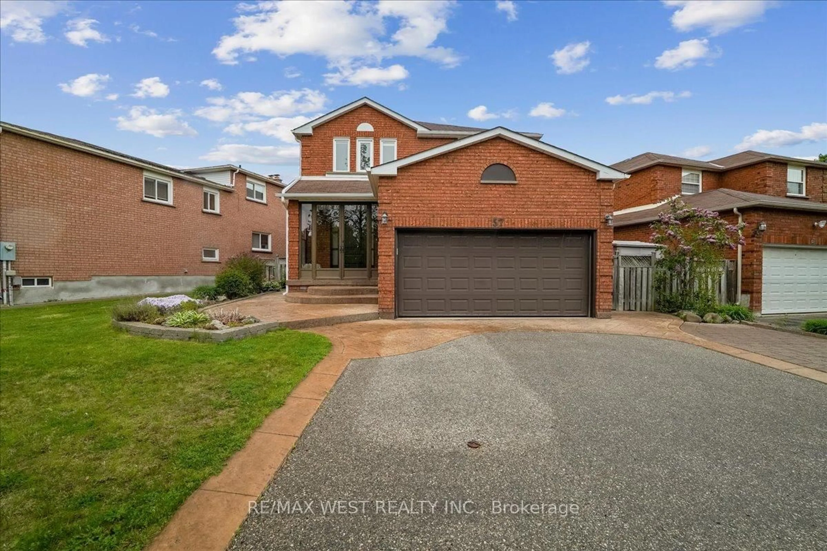CLICK ON MULTIMEDIA LINK! Welcome to 39 Iona Crescent a beautifully updated detached home in desirable Woodbridge Meadows, offering over 2,500 sq. ft. of thoughtfully designed living space. Step inside and immediately feel the difference this home is packed with upgrades, starting with a brand-new custom kitchen featuring an L-shaped island, built-in oven and microwave, bosch dishwasher, a dedicated coffee station, gas cooktop, and built-in wine rack for effortless entertaining. The kitchen walks out to a spacious deck, perfect for morning sun or evening barbecues. The primary bedroom suite is a true retreat, boasting a full wall of custom wardrobes, a generous walk-in closet, and a luxurious new ensuite bathroom with a double-head steam shower your personal spa experience at home. All bathrooms in the home have been stylishly renovated with modern finishes. Upstairs, you'll find three additional large bedrooms and a bright flex space ideal for a home office or reading nook set on newly installed wide-plank flooring. The home also features: New windows throughout the whole house. Modern 2-car garage with electric vehicle charger, a new garage door. Spacious foyer with dramatic staircase and main floor laundry Convenient side entrance with an additional staircase leading to the basement. Cozy family room with working fireplace, plus a formal dining and living area perfect for hosting Outside, enjoy a sun-drenched backyard deck that offers both bright mornings and shady afternoons ideal for entertaining across the seasons. Walk to St. Angela Merici Elementary and be just minutes from top-rated Elders Mills French Immersion. Enjoy nearby shopping, rec centers, and quick highway access everything you need in a well-established GTA neighborhood. With too many upgrades to list here, please refer to the full property details for appliance and HVAC/roof/window update years. This move-in-ready home is waiting for its next chapter. Don't miss the opportunity to make it yours
Inclusions: All appliances, All Electric Light Fixtures, All window dressings (blinds, drapes and rods) Spare tire racks in garage
