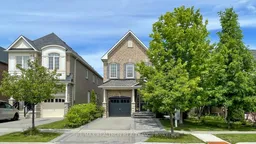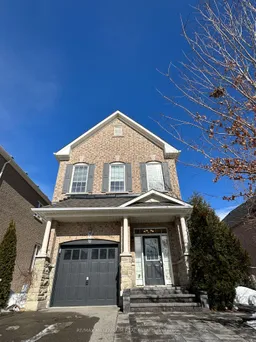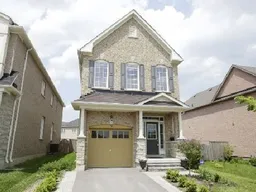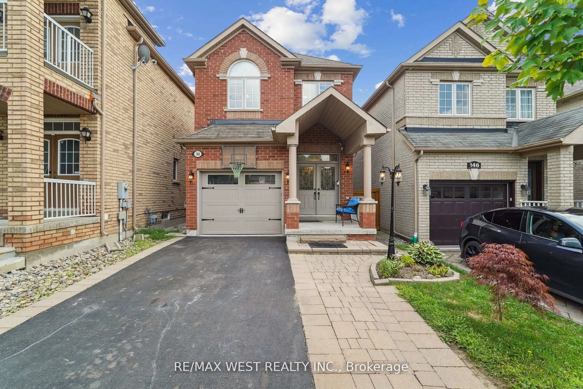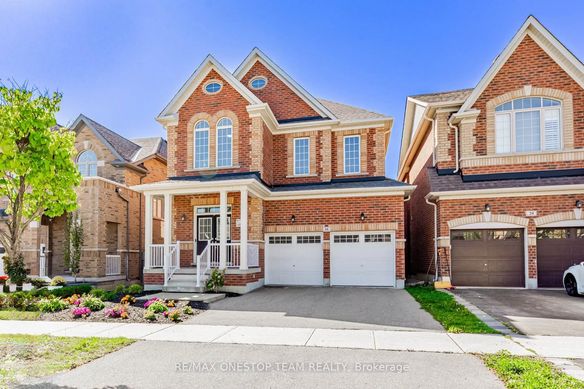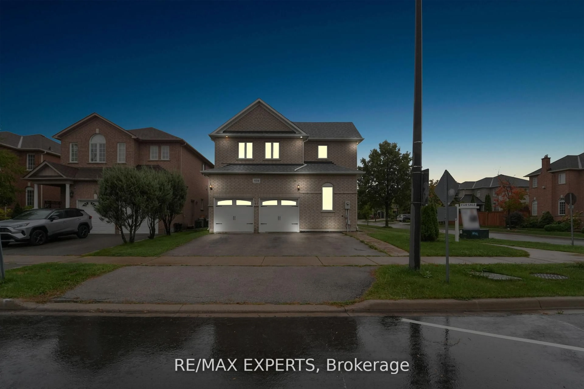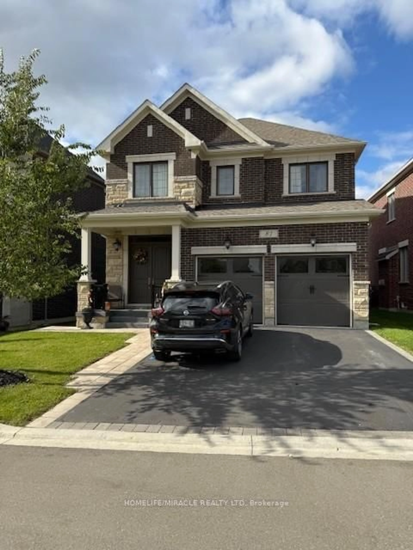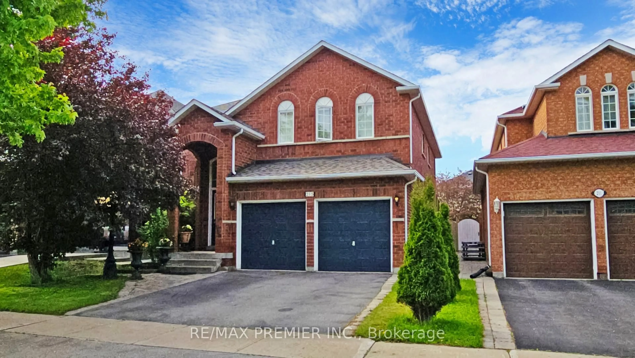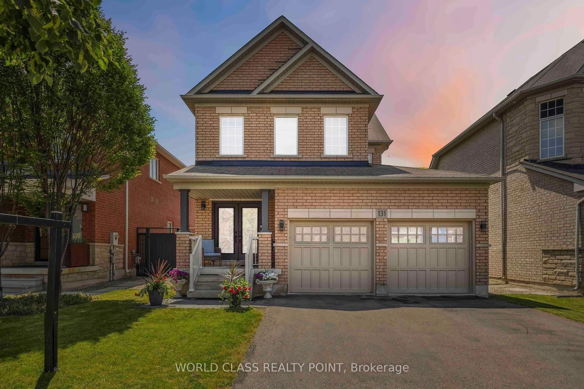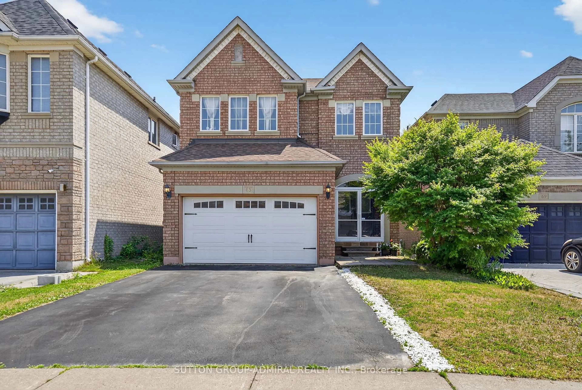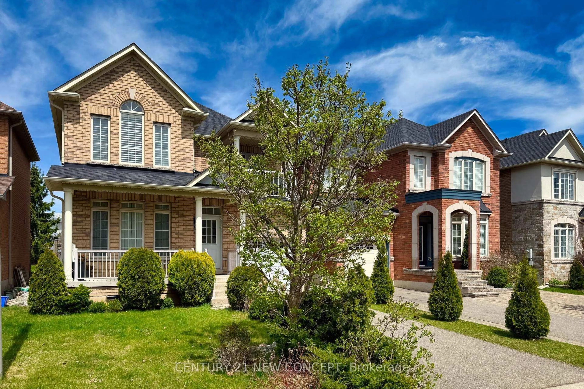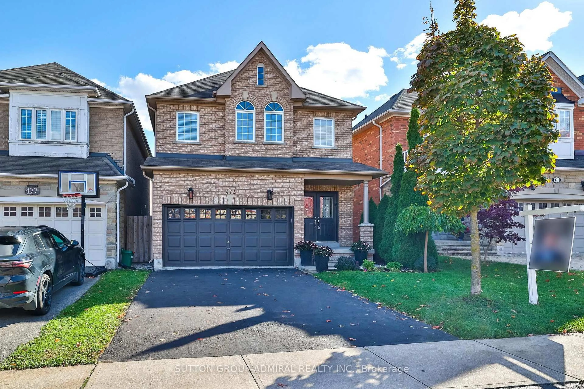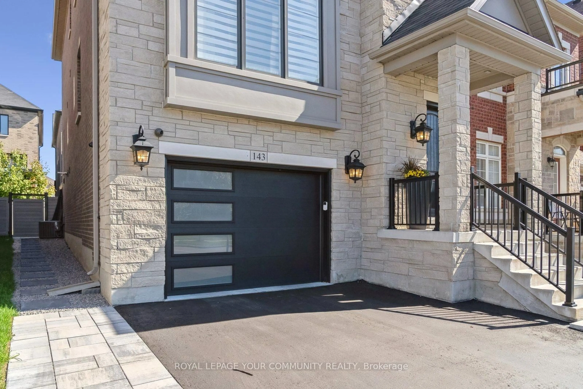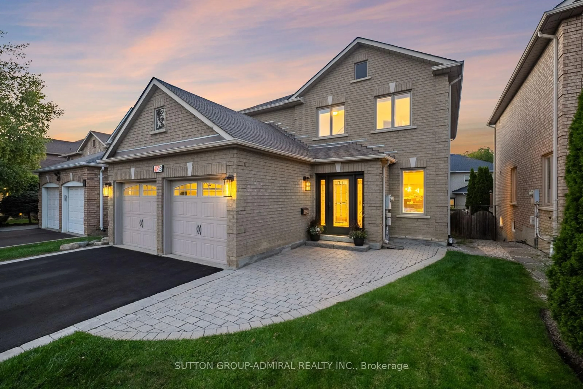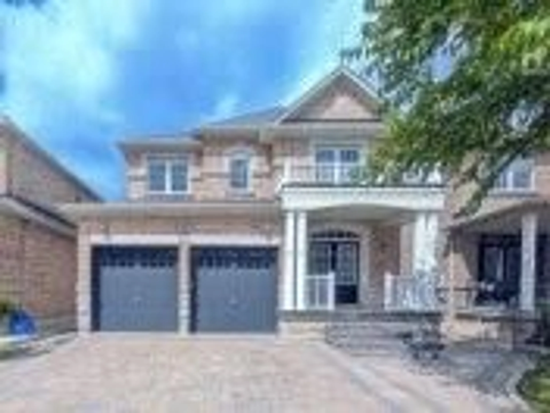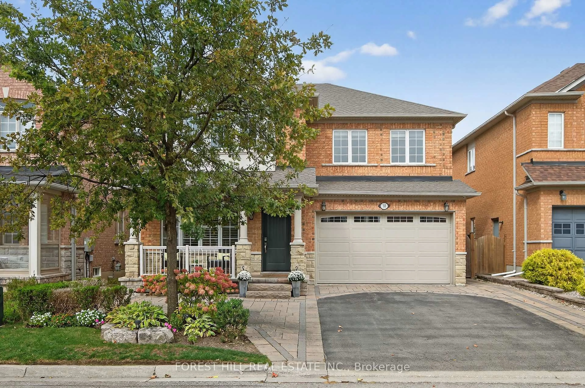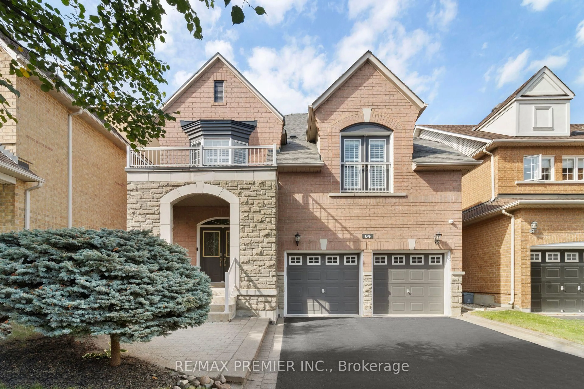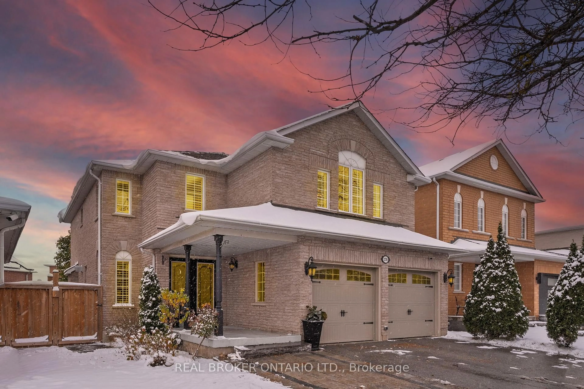Welcome to this stunning, renovated home in the highly sought-after Patterson community! This beautifully updated residence offers exceptional curb appeal with elegant interlock stonework on the front, side, and patio areas. Inside, you'll find hardwood flooring throughout the main and second floors (2025), soaring 9-foot ceilings on the main level, and approximately 57 pot lights on three floors, creating a bright and modern living space .Enjoy the comfort of a 3-sided gas fireplace, California shutters, and stylish rod iron railings. The upgraded kitchen boasts granite countertops, an oversized island, and extended-height cabinetry, along with stainless steel appliances on both the main floor and in the finished basement. Recent upgrades include a new roof shingles (2022), High efficiency Furnace air pump (2023). Convenient second-floor laundry( washer and dryer 2023) adds to the homes functionality.Ample custom closet space. The fully finished basement features a separate side entrance and a full kitchen with quartz countertop perfect for extended family. Step outside to a private, fully fenced backyard with fruit trees (pears, cherries, sour cherry) and a raspberry shrub,Japanese Maple tree, creating your own lush garden oasis. Generous 2197 sqft above grade as per MPAC.One of the Biggest lot for a single car garage in the area. Ideally located near Highways 407 and 7, as well as shopping, groceries, and all city of Vaughan and Richmond Hill amenities. This home truly has it all!
Inclusions: Stainless Steel( fridge, stove, B/I Dishwasher, Rangehood), washer and dryer, all electric light fixtures and all California shutters. Stainless Steel( fridge, stove, range hood), front load washer and dryer in basement.
