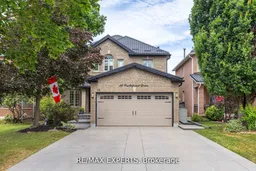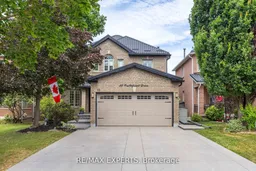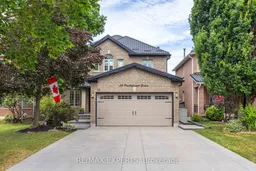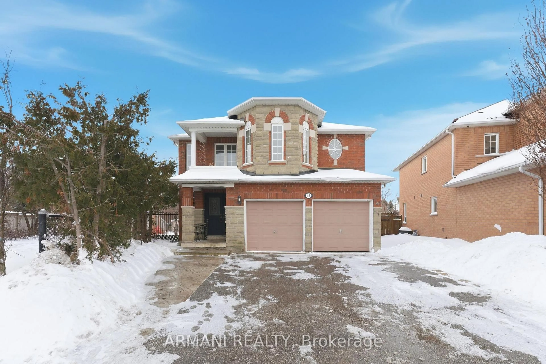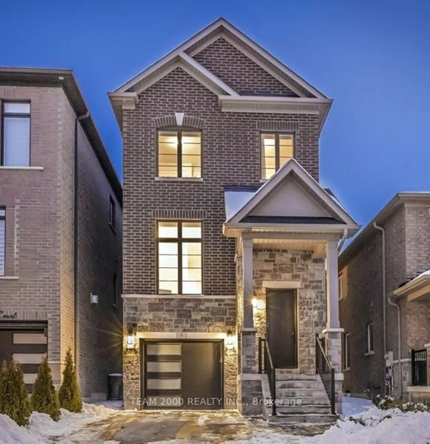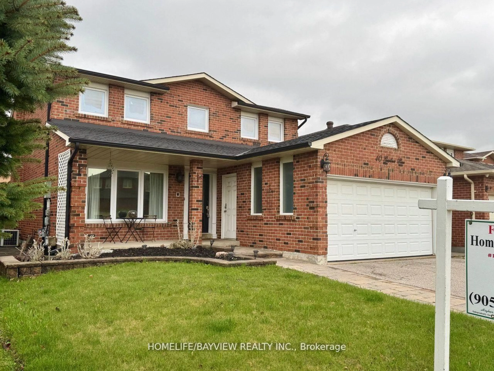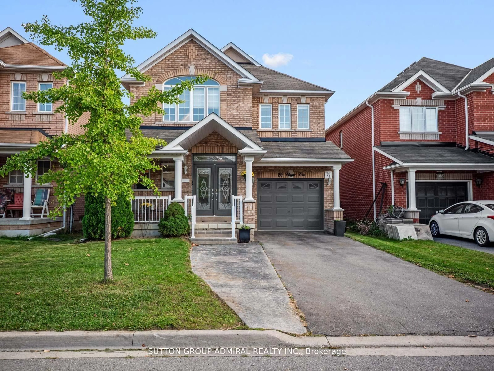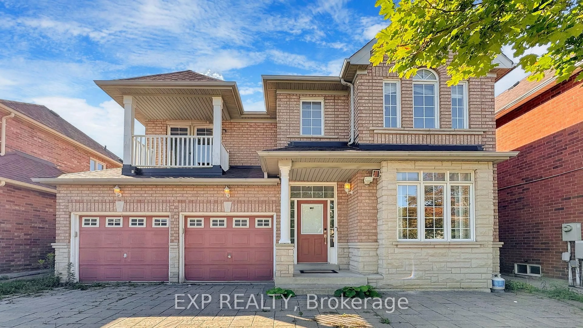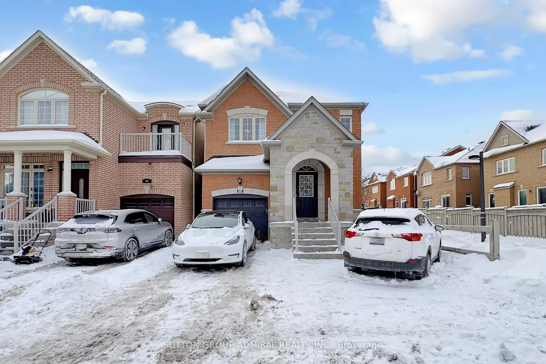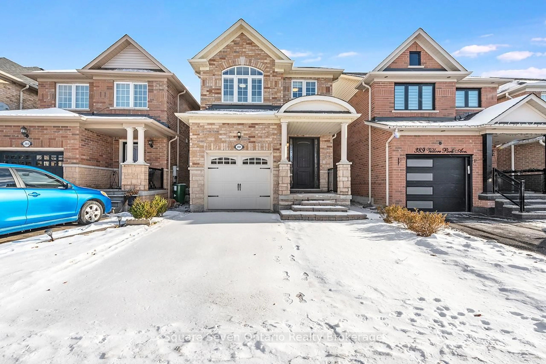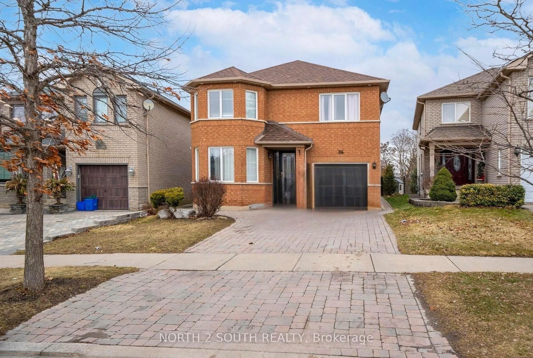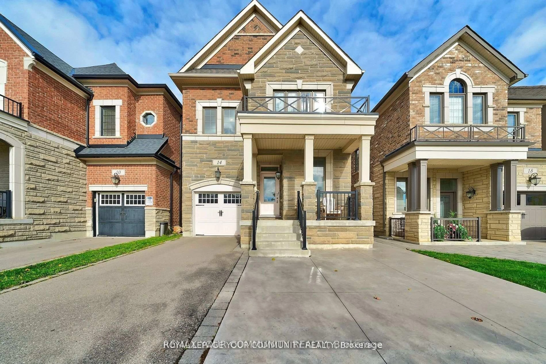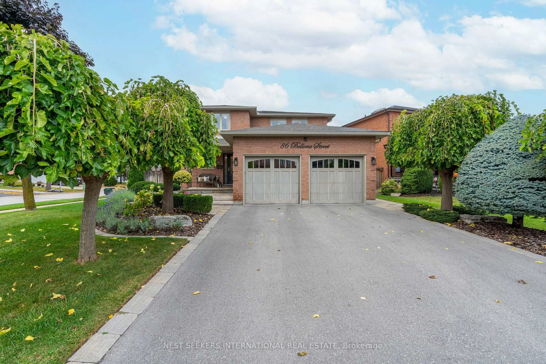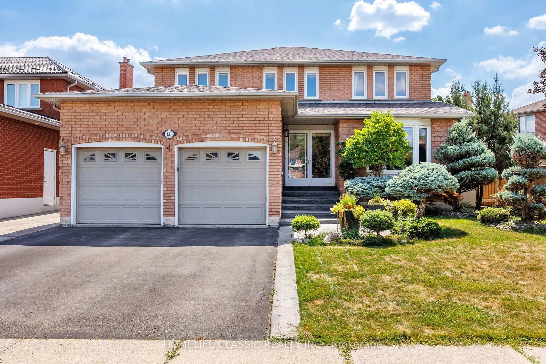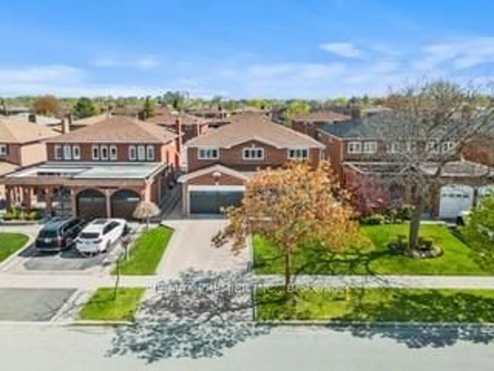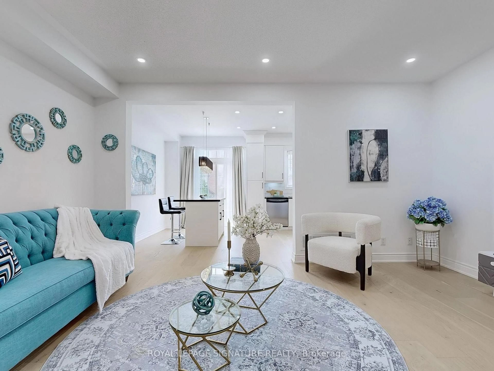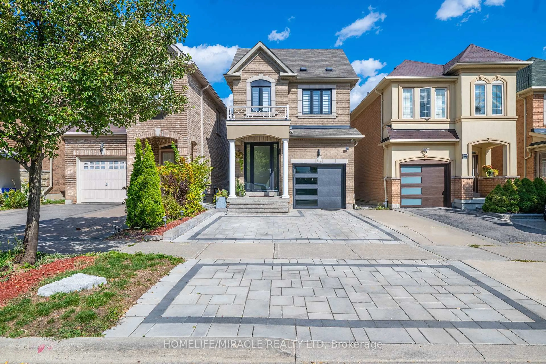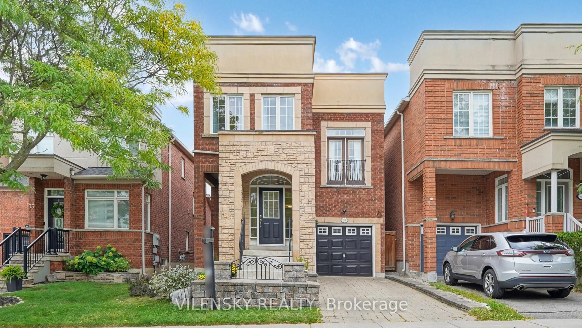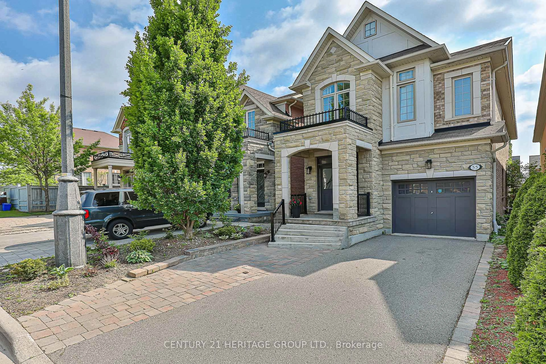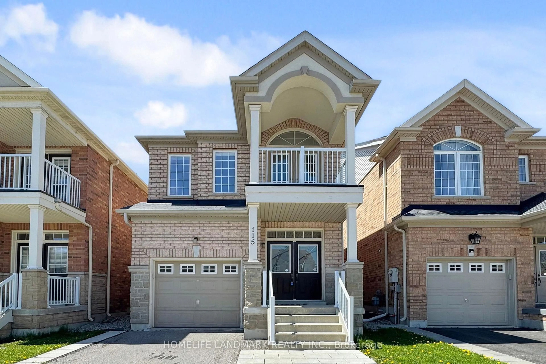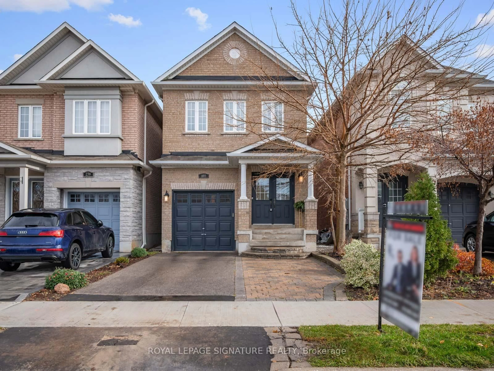Welcome To Your New Home At 18 Castlepoint Drive! This Home Features Approixamtely 2,100 Square Feet Of Above Grade Finished Area + A Professionally Finished Basement Offering An Additional 1,032 Square Feet Of Living Space! In Addition, This Home Features A Main Floor Dedicated Office Which Could Be Used As An Additional Living Space/Bedroom, Solid Wood Doors, Front & Rear Landscaping, Low Maintenance Backyard With Artificial Grass, New Metal Roof (May 2025), Hardwood Floors, Upgraded Kitchen Island, Window Coverings, Potlights, Finished Basement (December 2023), Two Kitchens, A Hidden Game Room, State Of The Art Wine Cellar & More! This Home Is A Perfect Size And Located In AAA Area Of Woodbridge! Located On A Private And Quiet Street With Mature Trees. This Floor Plan Has No Wasted Space! Located In Close Proximity To Schools, Parks, Highways And Public Transit. Pride Of Ownership Evident Throughout. This Home Is Turnkey & Ready For Your Final Touches. Don't Miss Your Opportunity To Call 18 Castlepoint, Home!
Inclusions: All Existing Appliances, All Window Coverings, All Electrical Light Fixtures, Garage Door Opener, Shed.
