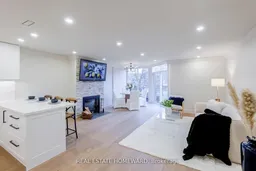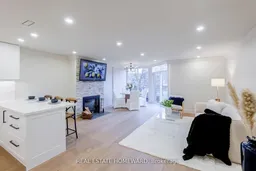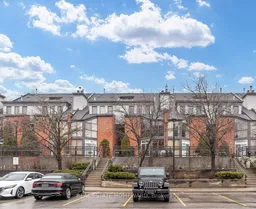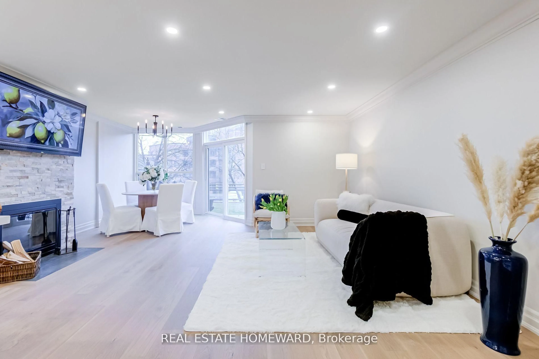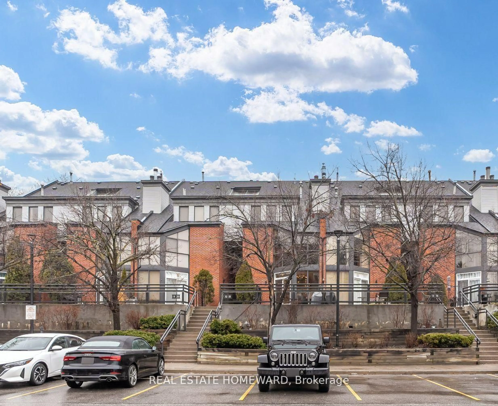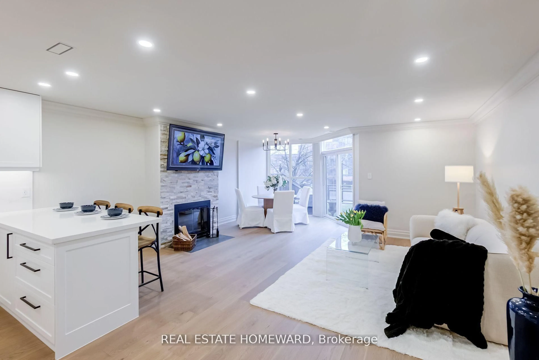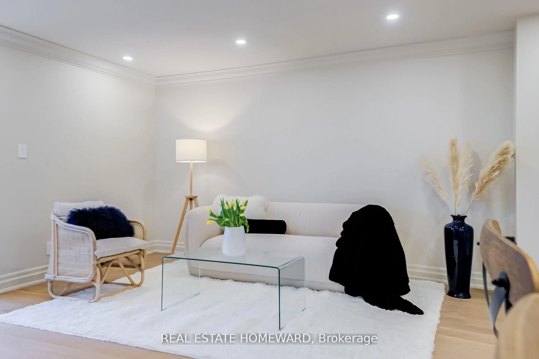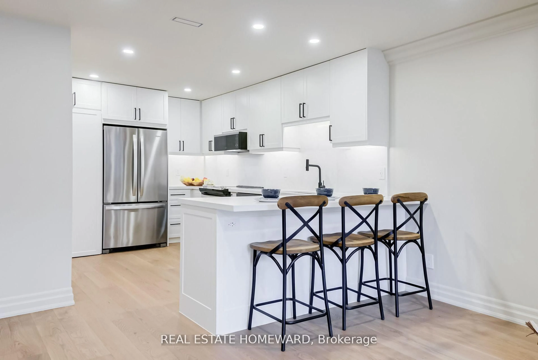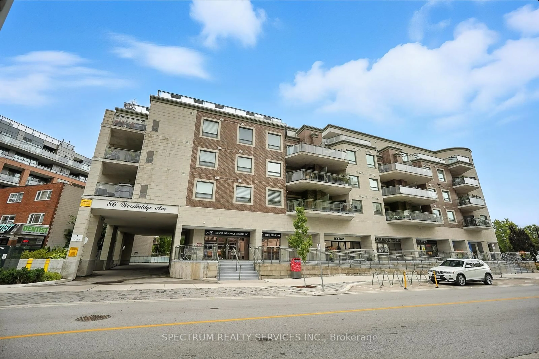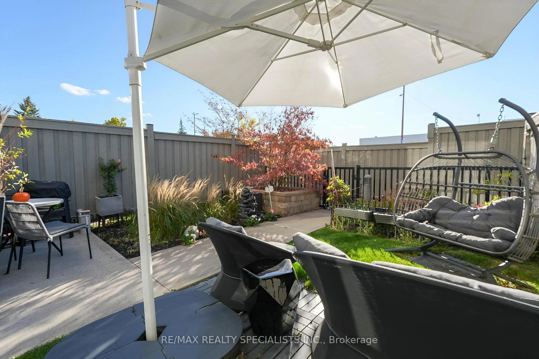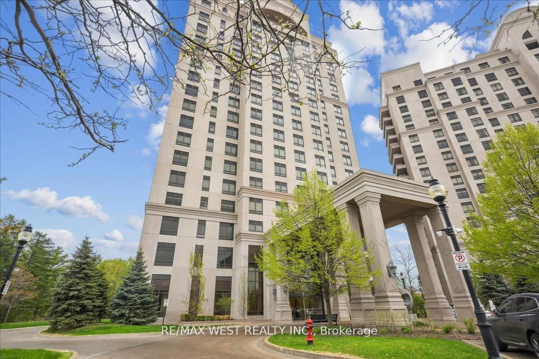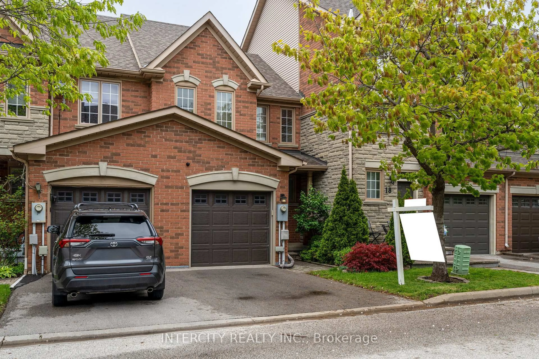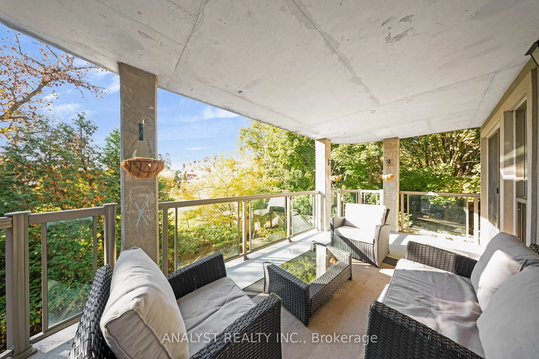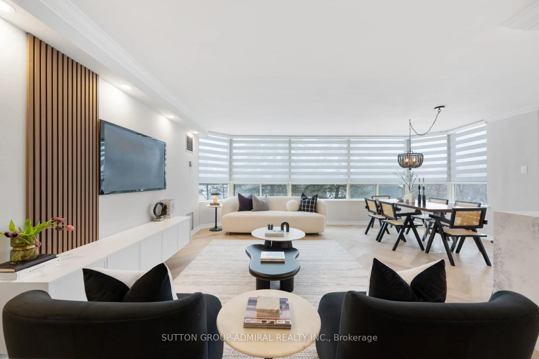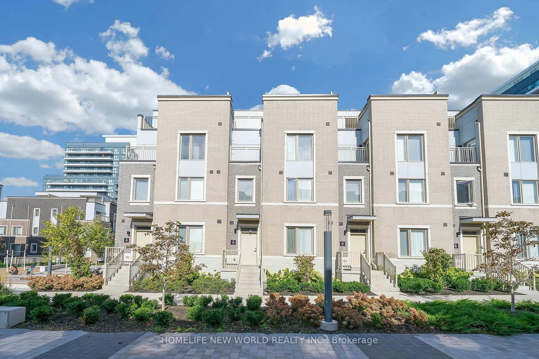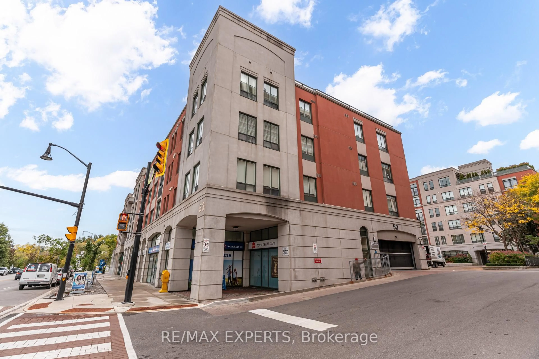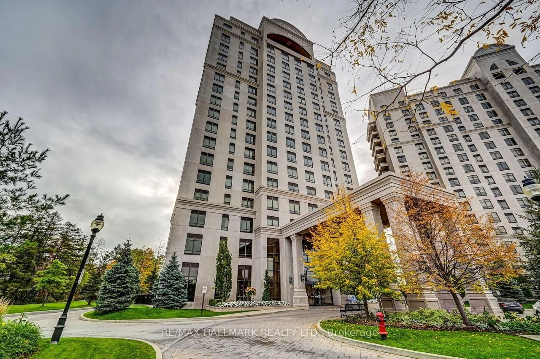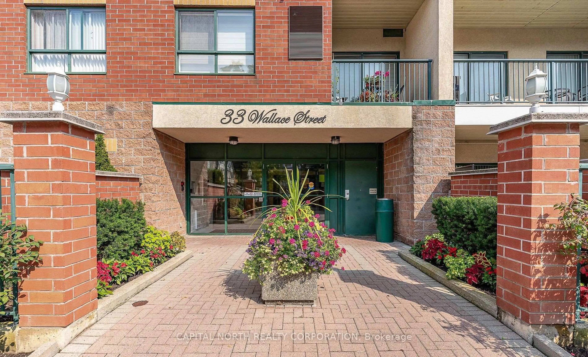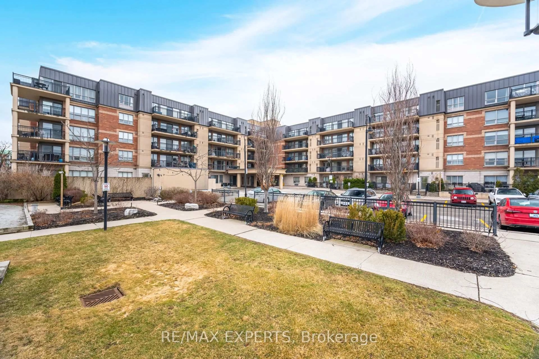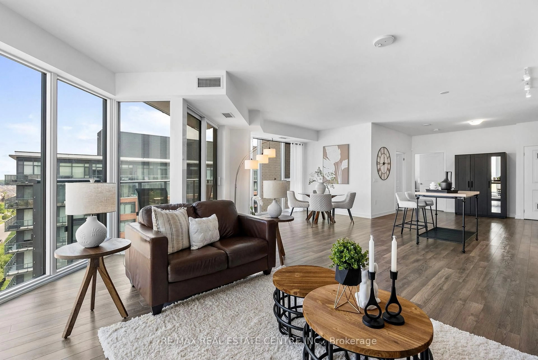100 Arbors Lane #TH10, Vaughan, Ontario L4L 7G4
Contact us about this property
Highlights
Estimated valueThis is the price Wahi expects this property to sell for.
The calculation is powered by our Instant Home Value Estimate, which uses current market and property price trends to estimate your home’s value with a 90% accuracy rate.Not available
Price/Sqft$494/sqft
Monthly cost
Open Calculator

Curious about what homes are selling for in this area?
Get a report on comparable homes with helpful insights and trends.
+1
Properties sold*
$1.1M
Median sold price*
*Based on last 30 days
Description
Welcome to this stunning, fully renovated 3-bedroom condo townhouse offering the perfect blend of modern style, comfort, and convenience. Meticulously updated from top to bottom, this home has never been lived in since renovation, making it a rare turnkey opportunity.Step into a bright and spacious open-concept main floor featuring new luxury flooring matching all levels of the home, pot lights, and large windows that fill the space with natural light. The brand-new kitchen is a chefs dream, boasting quartz countertops, custom cabinetry, sleek backsplash, and stainless steel appliances. Perfect for entertaining or family meals! The primary suite situates and takes up the entire second floor making a private space and retreat from the rest of the home. Top floor you'll find two generously sized bedrooms with their own private double sink bathroom, ample closet space and quiet serenity. Additional highlights include updated electrical with a brand new panel, hidden walk in pantry in the kitchen and in-suite laundry. TWO Underground parking spots ensure warm vehicles all year round and are located directly under the unit. An oversized locker leaves you with plenty of space to store your seasonal things in a secure and out of way place optimizing your living space. All renovations were completed with quality craftsmanship and attention to detail. Located in a quiet, family-friendly community with easy access to schools, parks, transit, and shopping. Enjoy maintenance-free living with condo fees that cover exterior upkeep and amenities unlike any others in the area - Pool, Sauna, gym, party room, library lounge ! Whether you're a first-time buyer, upsizing, or looking for a smart investment, this move-in-ready home has it all. Dont miss your chance to own a stylish, modern townhouse in a great location. Schedule your private showing today!
Property Details
Interior
Features
Exterior
Features
Parking
Garage spaces 2
Garage type Underground
Other parking spaces 0
Total parking spaces 2
Condo Details
Amenities
Party/Meeting Room, Sauna, Visitor Parking, Bbqs Allowed, Gym, Indoor Pool
Inclusions
Property History
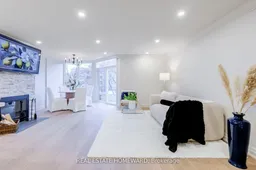 31
31