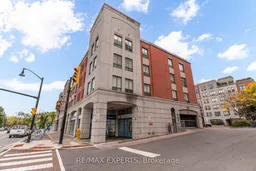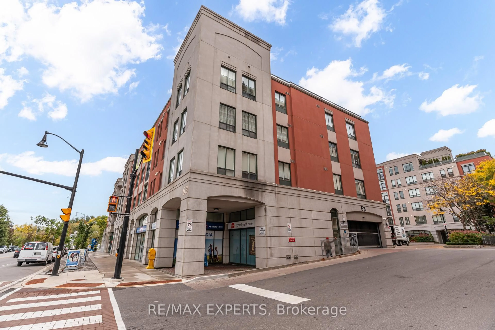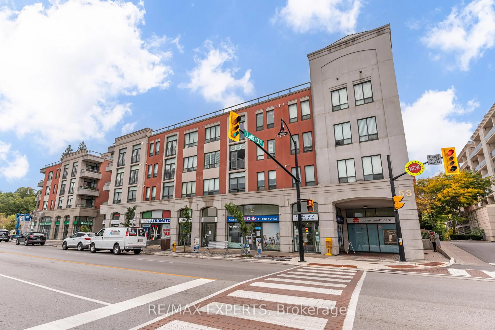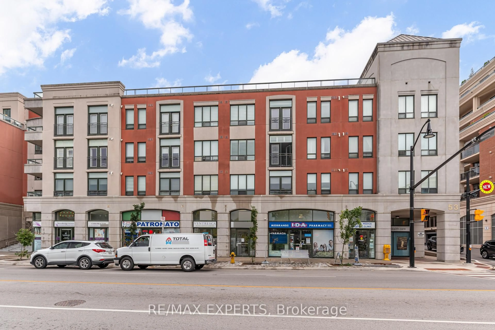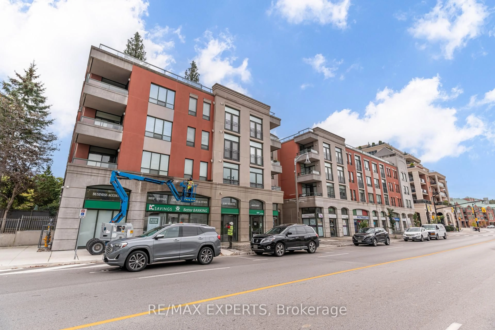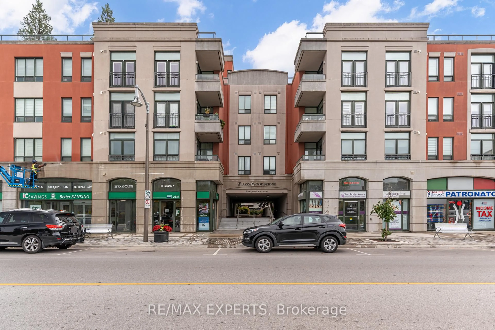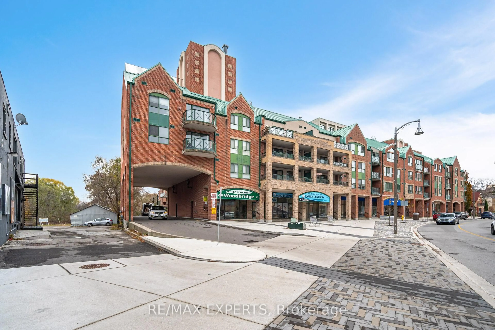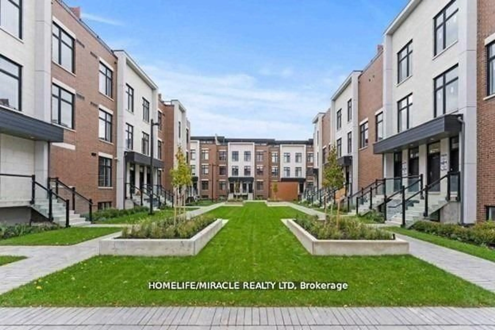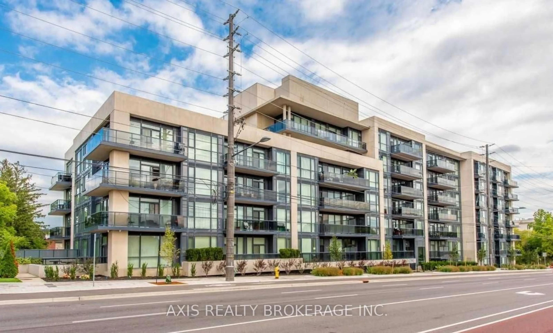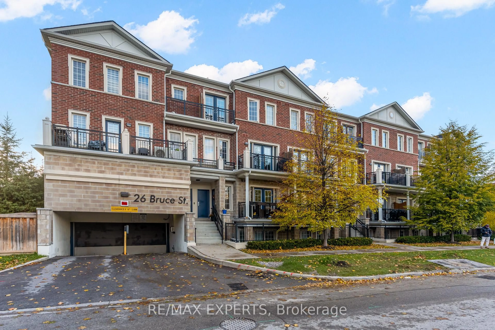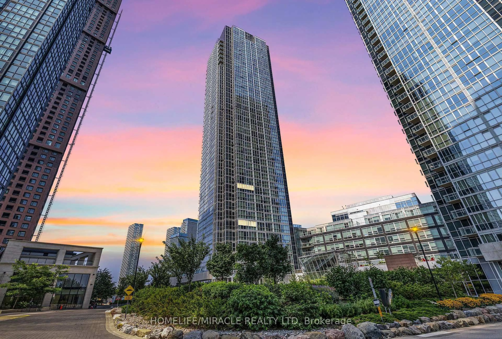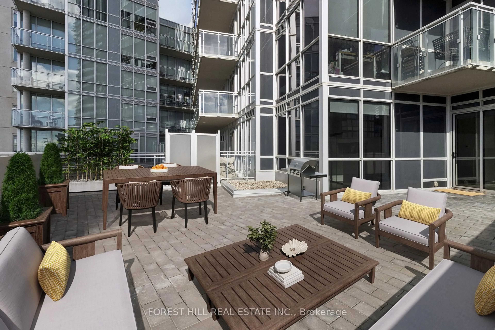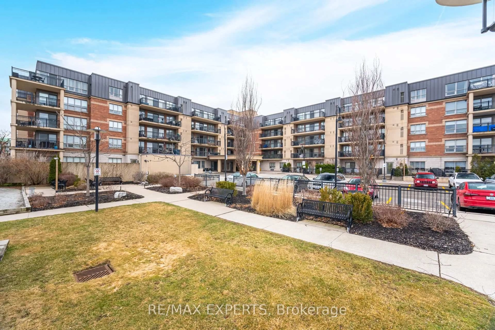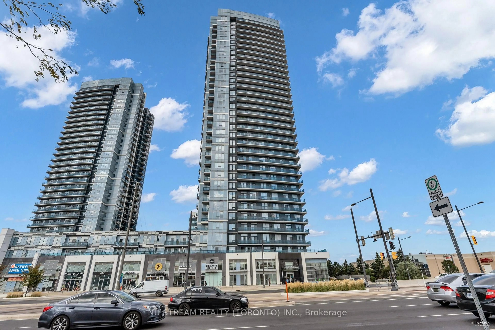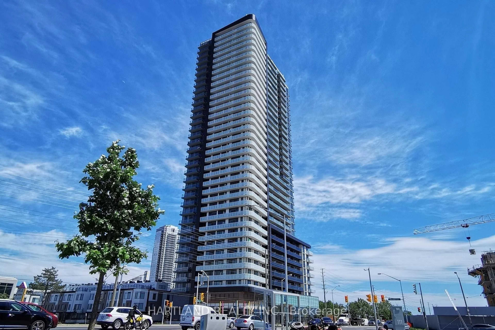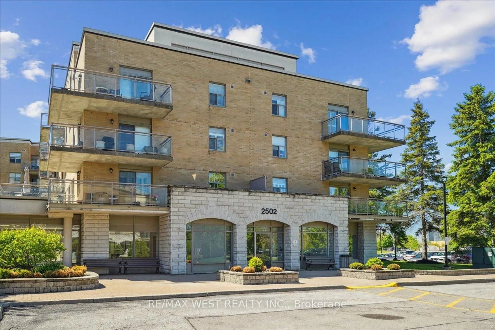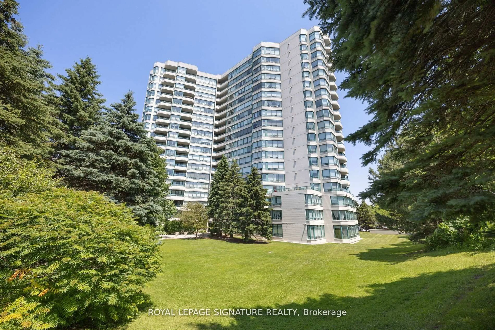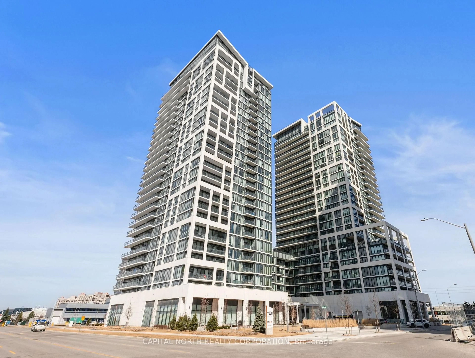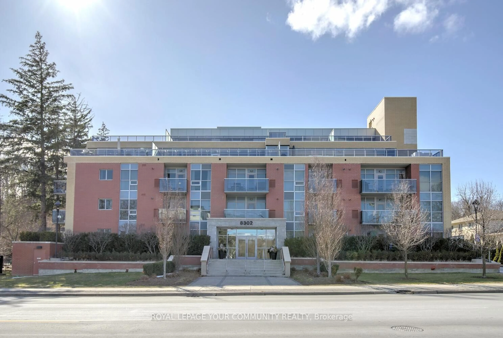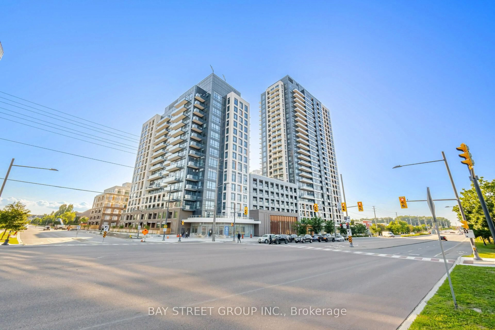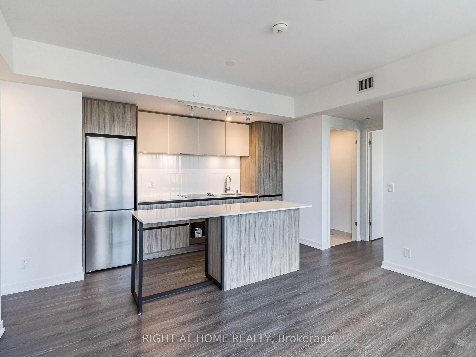53 Woodbridge Ave #408, Vaughan, Ontario L4L 9K9
Contact us about this property
Highlights
Estimated valueThis is the price Wahi expects this property to sell for.
The calculation is powered by our Instant Home Value Estimate, which uses current market and property price trends to estimate your home’s value with a 90% accuracy rate.Not available
Price/Sqft$780/sqft
Monthly cost
Open Calculator

Curious about what homes are selling for in this area?
Get a report on comparable homes with helpful insights and trends.
+3
Properties sold*
$750K
Median sold price*
*Based on last 30 days
Description
In The Heart of Market Lane, this immaculate top-floor, 941 sq. ft. unit is truly move-in ready thanks to many significant upgrades. This condo is a perfect blend of style and convenience. Step inside to find upgraded hardwood and marble tile flooring throughout, complemented by elevated millwork and trim that adds a touch of sophistication. The spacious layout offers a large main bedroom with a walk-in closet, plus an additional second bedroom complete with a closet and large windows. The bathroom featuring both a relaxing tub and a large walk-in shower. The bright living area has large windows and a Juliette balcony overlooking Woodbridge Ave. The kitchen features a handy breakfast bar and opens to a spacious dining area. You'1lalso appreciate the convenience of an in-suite laundry and utility room, plus secure parking and a locker on the 100 level. The well-managed building offers outstanding amenities, including a Party Room, Fitness Room, Concierge, Security, and Free Guest Parking. Everything you need is just steps away: parks, retail, grocery, banking, restaurants, and popular community offerings.
Property Details
Interior
Features
Main Floor
Kitchen
3.0 x 1.4Marble Floor / Breakfast Bar
Living
5.5 x 3.0hardwood floor / Juliette Balcony
Dining
3.0 x 2.7Marble Floor / Open Concept
Br
3.8 x 3.0hardwood floor / W/I Closet
Exterior
Features
Parking
Garage spaces 1
Garage type Underground
Other parking spaces 0
Total parking spaces 1
Condo Details
Amenities
Concierge, Exercise Room, Party/Meeting Room, Visitor Parking, Elevator
Inclusions
Property History
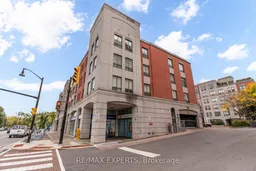 34
34