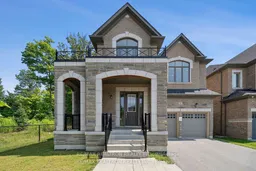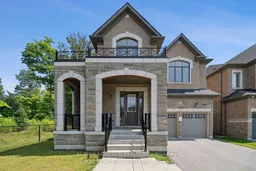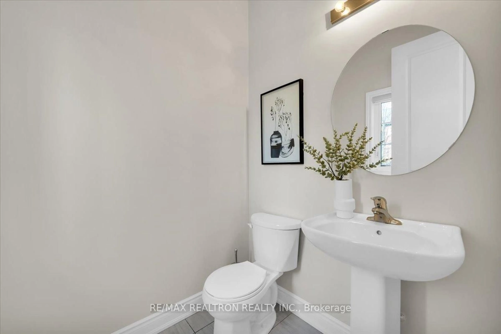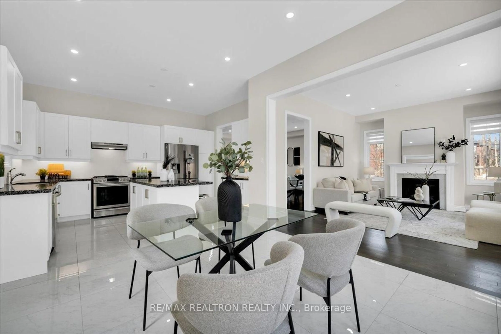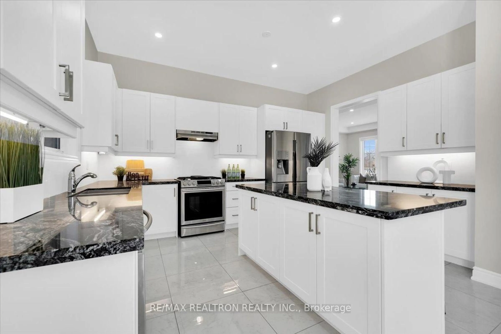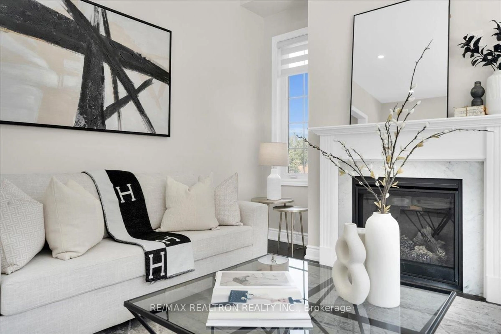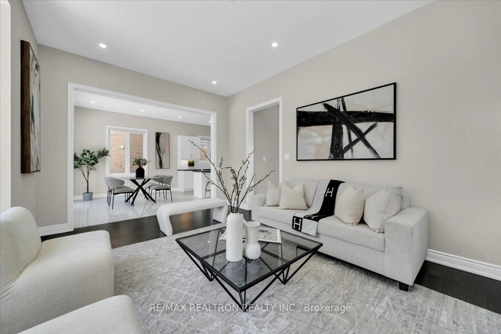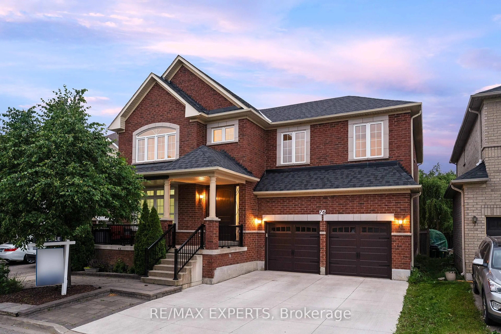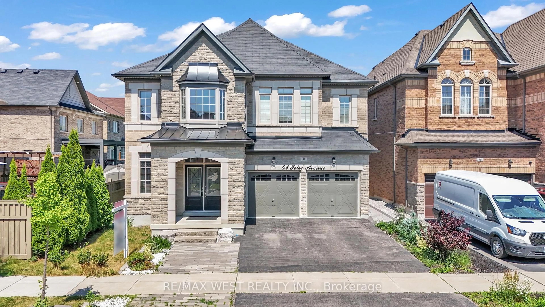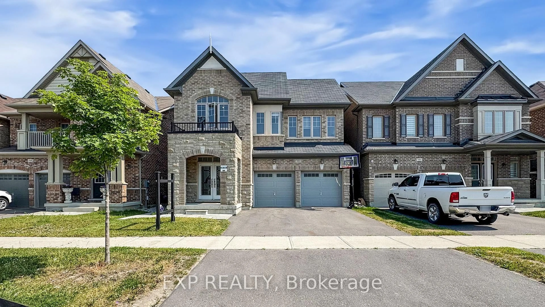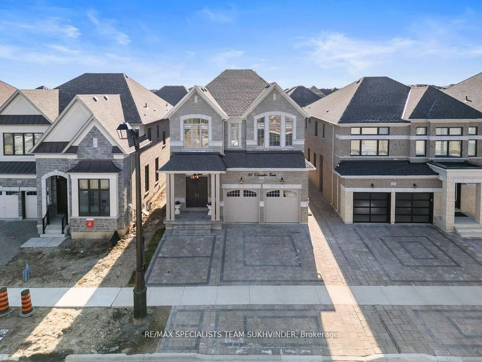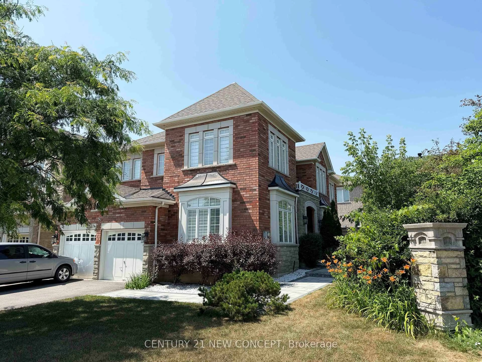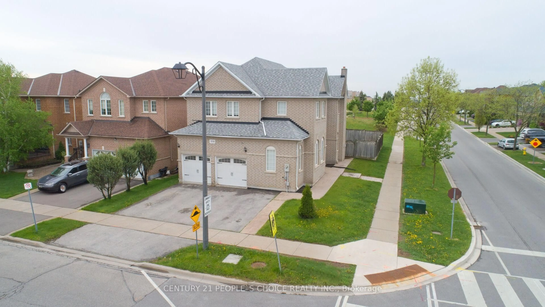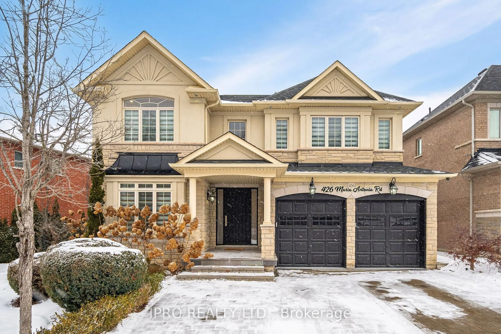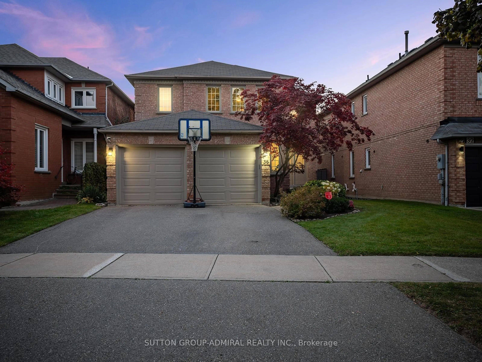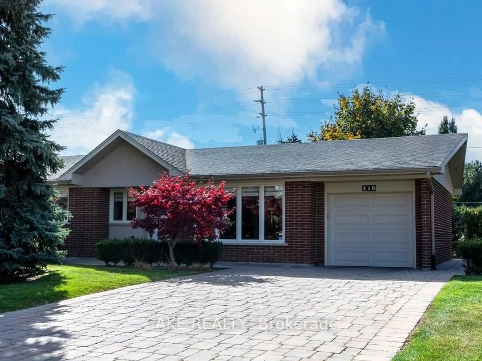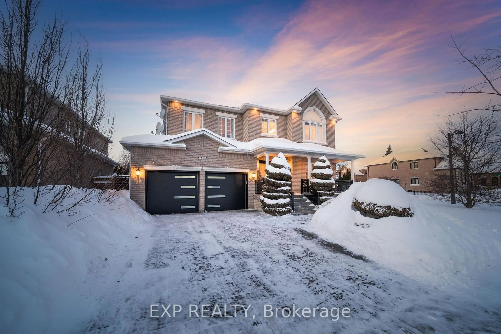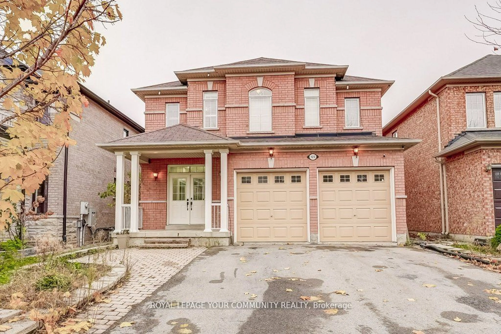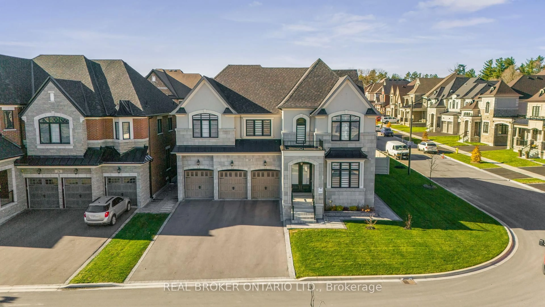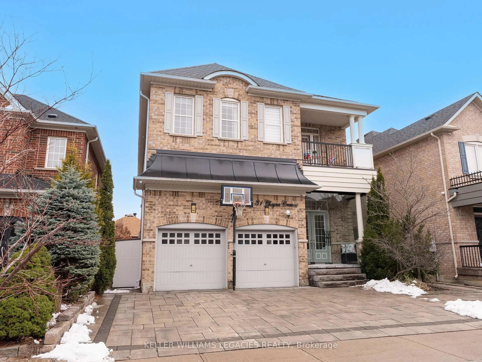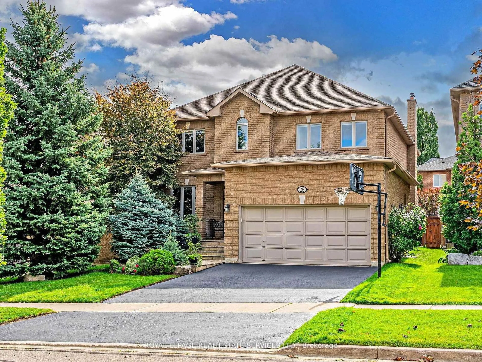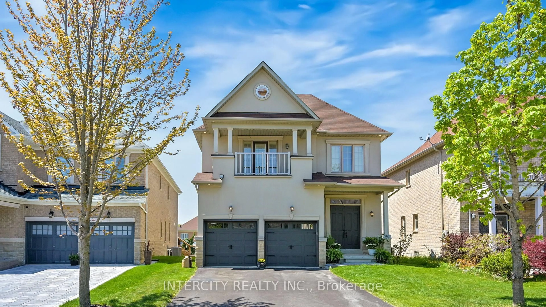Contact us about this property
Highlights
Estimated valueThis is the price Wahi expects this property to sell for.
The calculation is powered by our Instant Home Value Estimate, which uses current market and property price trends to estimate your home’s value with a 90% accuracy rate.Not available
Price/Sqft-
Monthly cost
Open Calculator

Curious about what homes are selling for in this area?
Get a report on comparable homes with helpful insights and trends.
+28
Properties sold*
$1.5M
Median sold price*
*Based on last 30 days
Description
Welcome to 65 Cannes Avenue! This Home Sits On a Rare Unique Lot With a Wraparound Balcony Overlooking a Walking Path And Neighbourhood Park. Imagine Yourself In This Beautiful Spacious 5 Bedroom Home Nestled In a Lovely Family Oriented Neighbourhood. Situated Next To a Walking Path, Surrounded By The Tranquility Of Mature Greenery, This Home Is Sure To Keep You At Peace From Busy City Life. This 5 Bedroom Home Offers 10' Ceilings On The Main Floor And 9'Ceilings On Second Floor, An Open Concept Living Space, With Many Upgrades. It Has Been Freshly Painted, With Potlights Throughout The Home. Lots Of Windows For This Home Gives Ample Natural Light. Spacious Floorplan Is Ideal For Comfortable Living And a Place To Entertain Your Guests. The Second Floor Of This Home Features 5 Bedrooms, Each With Its Own Walk In Closet. The Primary Bathroom Includes a Spacious Shower With Glass Doors, And a Freestanding Tub. Come Have a Look and Feel The Difference!
Property Details
Interior
Features
Ground Floor
Breakfast
12.0 x 12.0W/O To Yard / East View / Window
Kitchen
14.8 x 11.4Family Size Kitchen / Breakfast Area / Stainless Steel Appl
Family
17.6 x 12.0Fireplace / Bay Window / Ne View
Den
10.6 x 9.6French Doors / North View / O/Looks Park
Exterior
Features
Parking
Garage spaces 2
Garage type Attached
Other parking spaces 2
Total parking spaces 4
Property History
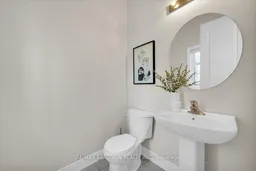 40
40