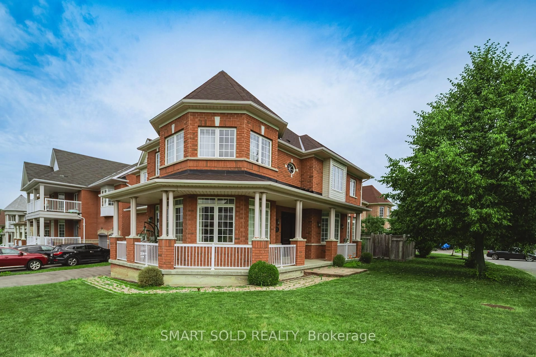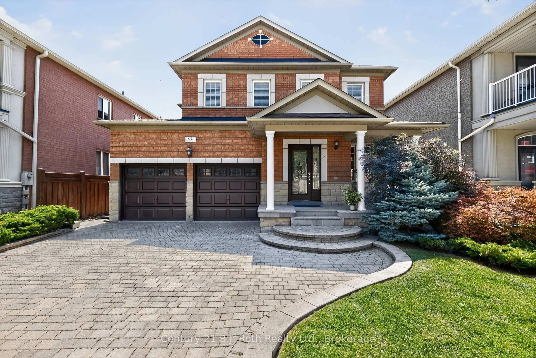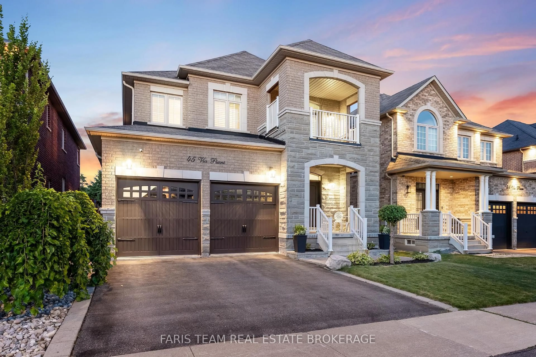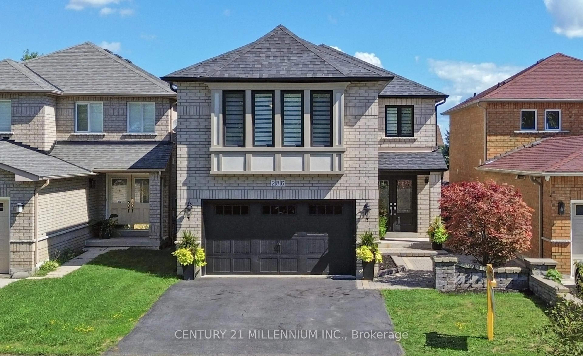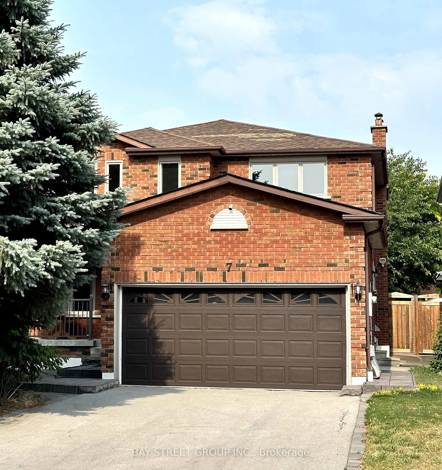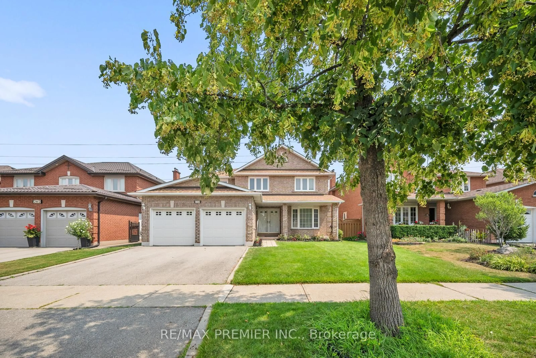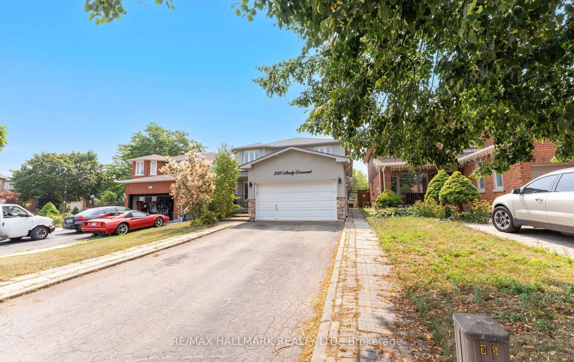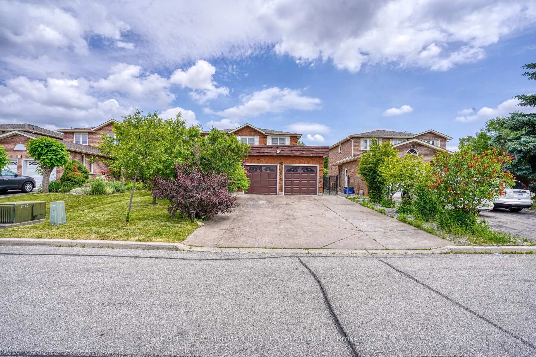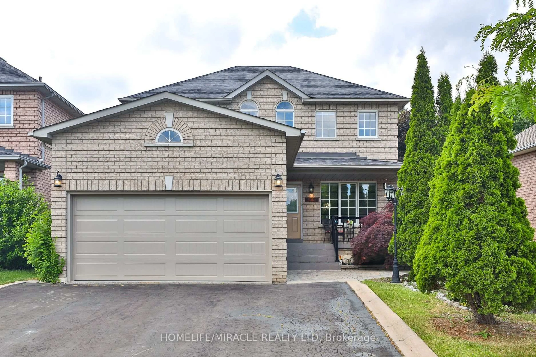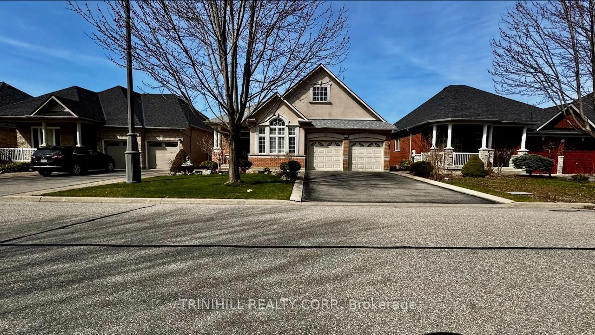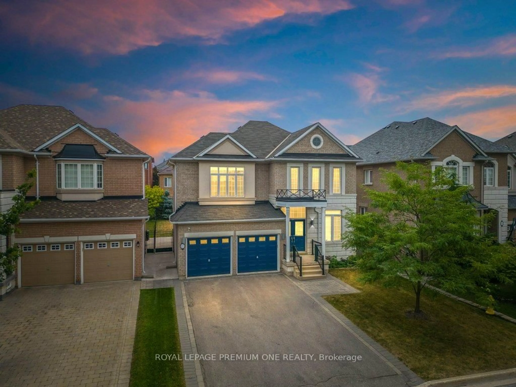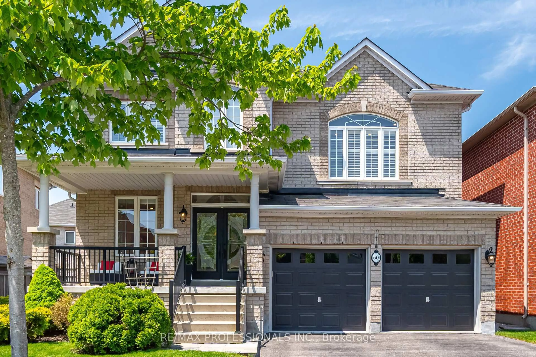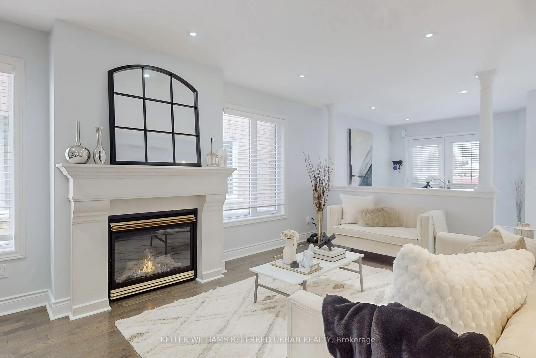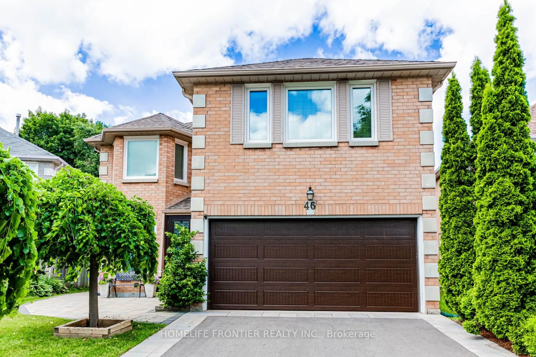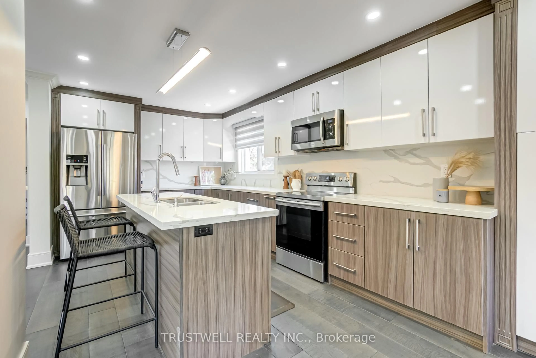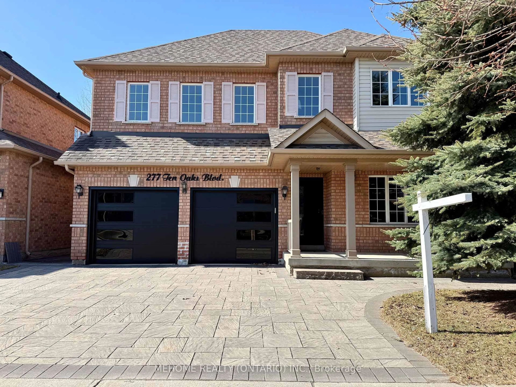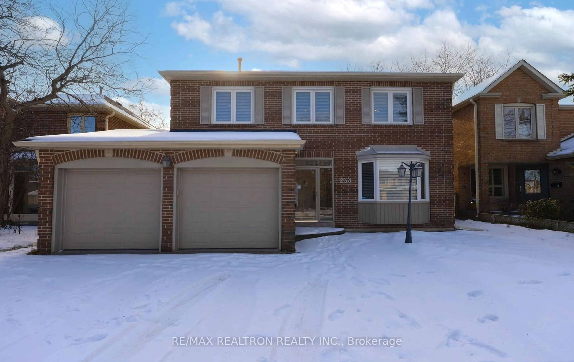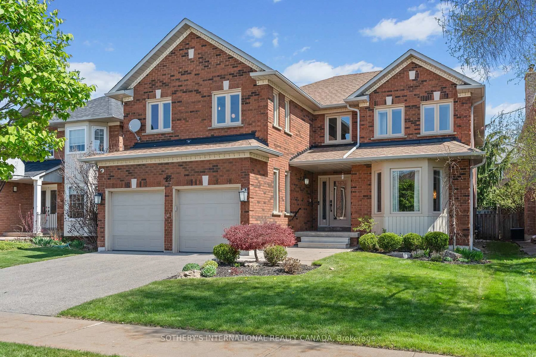Nestled in the highly sought-after Vellore Village community of Vaughan, this stunning residence showcases pride of ownership from day one. Boasting nearly 4,000 sq/ft of impeccable living space, this home exudes elegance & functionality. Step inside to 9ft ceilings on the main floor, rich hardwood flooring throughout, & a thoughtfully designed layout with separate living, dining, & family rooms. The gourmet kitchen is a chefs dream, featuring high-end stainless steel appliances, granite countertops, a stylish backsplash, and a spacious breakfast area with a walkout to the backyard. Main-floor laundry with direct garage access. Upstairs, 4 generously sized bedrooms await, including a lavish primary suite with a walk-in closet and a spa-like 5-piece ensuite. The professionally finished basement, with a separate entrance through the garage, offers incredible versatility. It features a 2nd kitchen, open-concept living/dining areas, a 3-piece bathroom, and a rough-in for a 2nd laundry. Outside, the beautifully landscaped exterior extends luxury living beyond the home. A stamped patterned concrete driveway (with no sidewalk) leads to a backyard oasis complete with an irrigation system, front & back wrought iron railings, a natural gas BBQ line, & more. The fully insulated and drywalled garage offers two lofts, self-insulated steel doors, and a 220V plug for added convenience. Located just minutes from Highway 400, public transit, top-rated schools, parks, shopping & many other aminities. This home is a rare find in an unbeatable location.
Inclusions: All Main floor Kitchen appliances: S/S Gas Stove, S/S B/I Dishwasher, S/S Fridge. Washer & Dryer. All Basement kitchen appliances: B/I Dishwasher, Fridge, Stove. Gas Fireplace in family room. Central Vac with accessories, GDOs with remotes, Gas Furnace (1 year old), Roof (2020), Irrigation system in front, 12 X 12ft Backyard tool shed and 10 X 12ft canopy/gazebo. All Electric Light Fixtures & Window coverings. Both kitchens have natural gas. Fiber optic internet centralized to the main floor of the home.
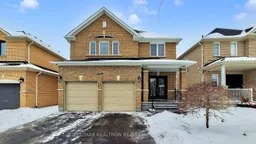 40
40

