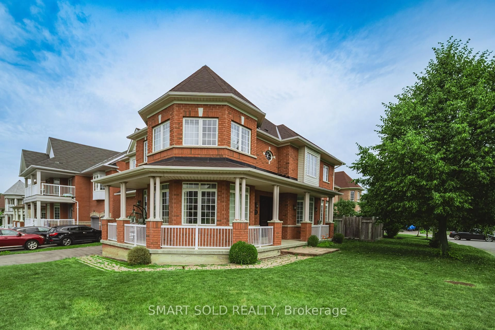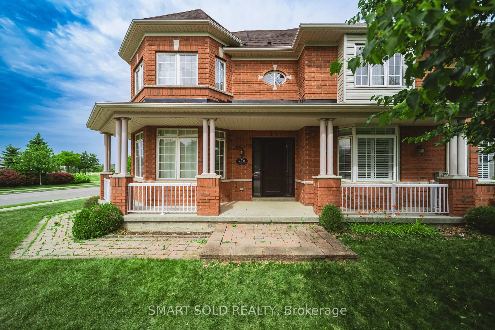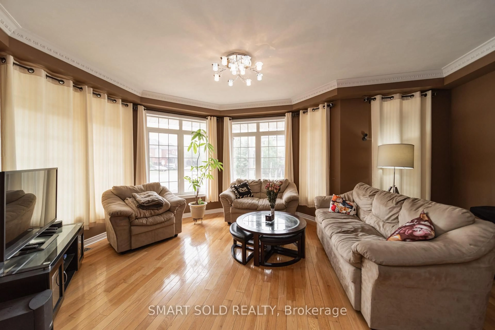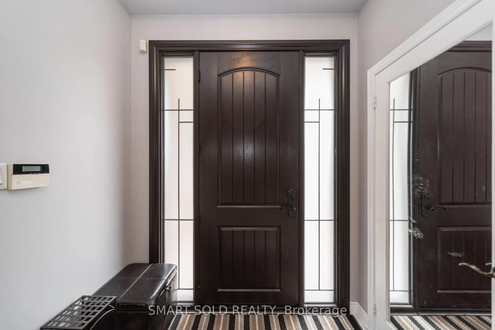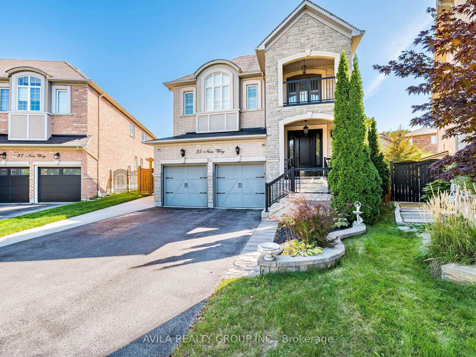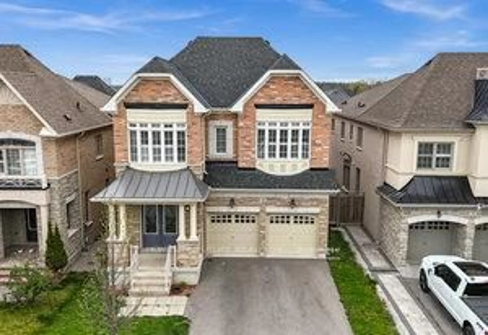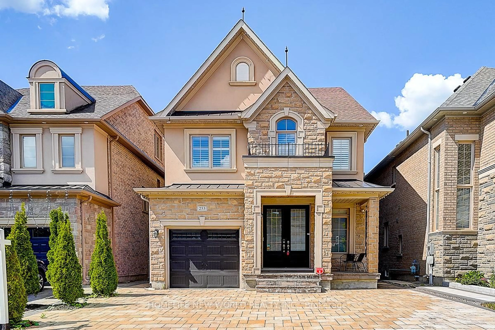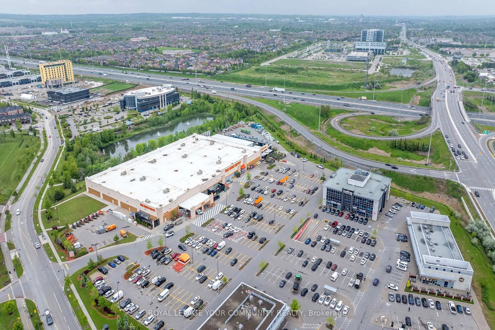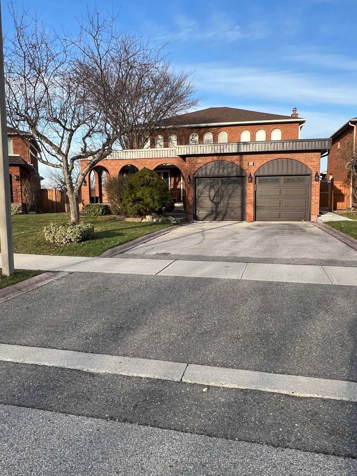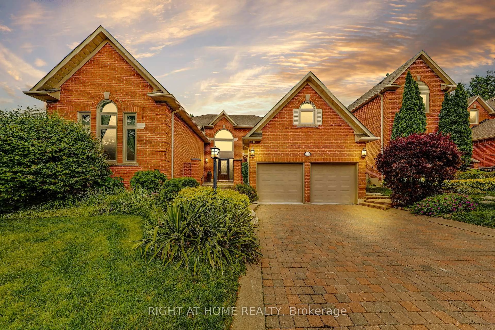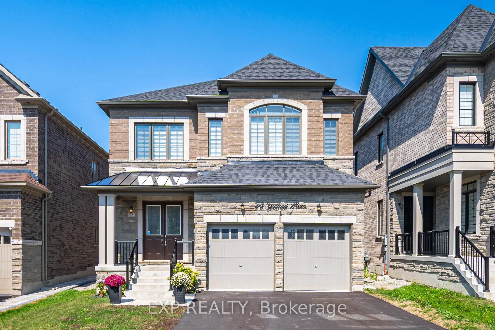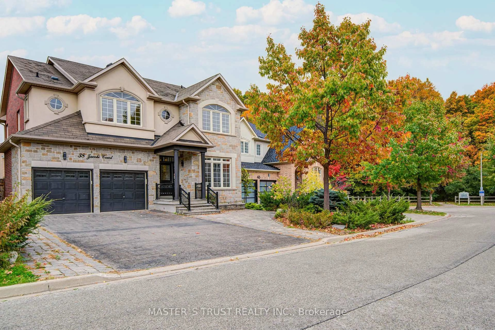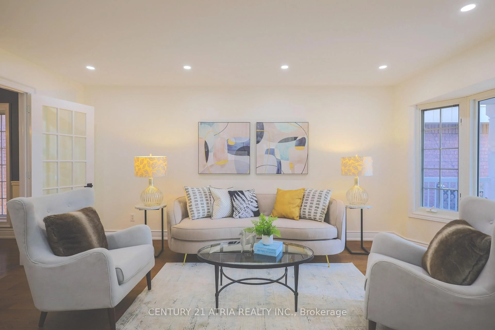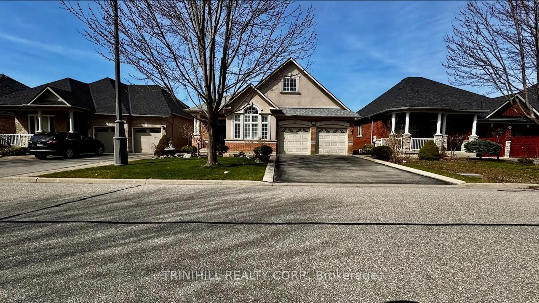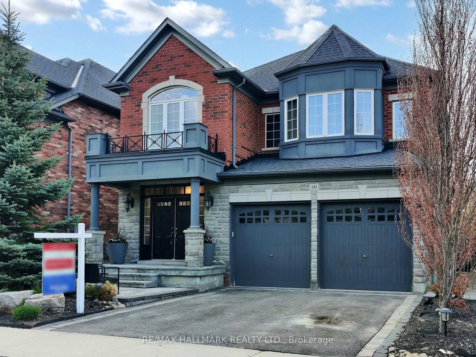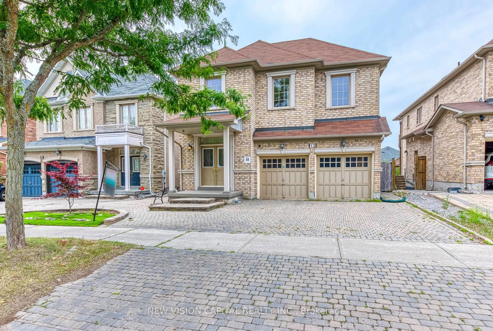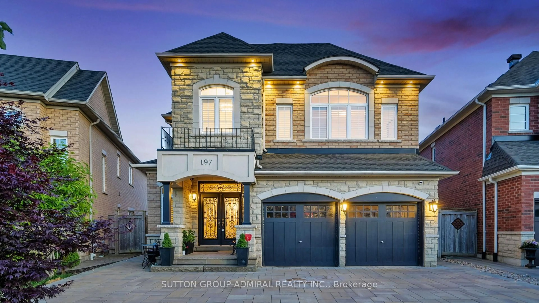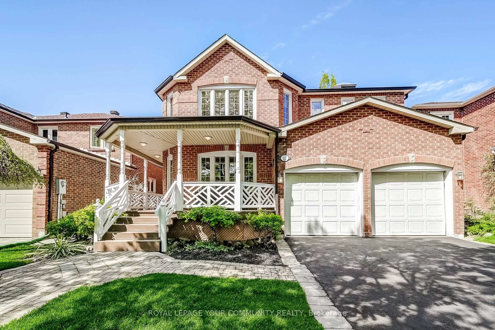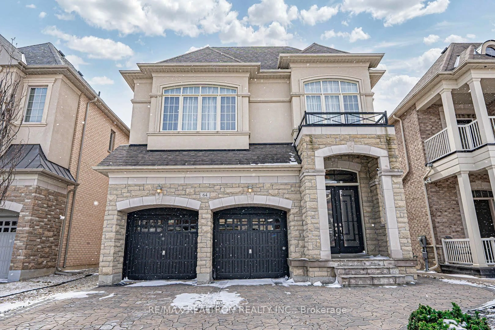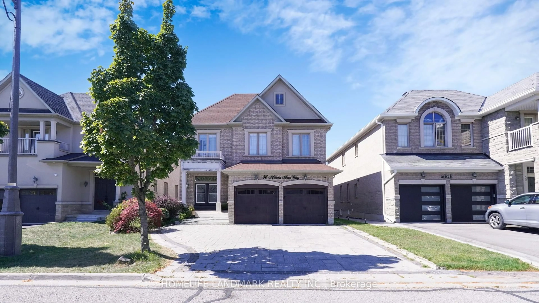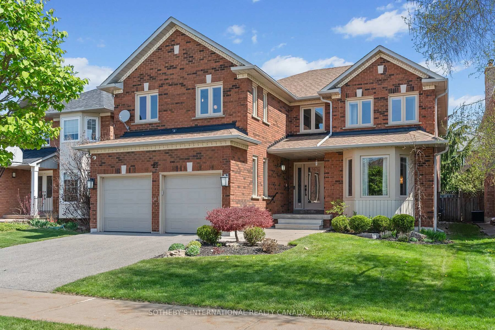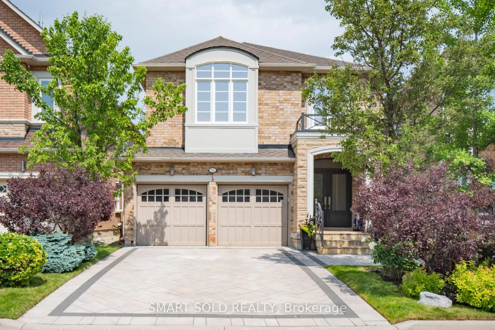456 La Rocca Ave, Vaughan, Ontario L4H 3J9
Contact us about this property
Highlights
Estimated valueThis is the price Wahi expects this property to sell for.
The calculation is powered by our Instant Home Value Estimate, which uses current market and property price trends to estimate your home’s value with a 90% accuracy rate.Not available
Price/Sqft$510/sqft
Monthly cost
Open Calculator

Curious about what homes are selling for in this area?
Get a report on comparable homes with helpful insights and trends.
+14
Properties sold*
$1.6M
Median sold price*
*Based on last 30 days
Description
Welcome to this beautifully updated 5-bedroom residence. Nestled in one of Vaughan's most coveted communities, this Sun-soaked corner lot is sure to impress. Move-in ready and filled with sophisticated charm, the home delivers both elegance and everyday comfort. The bright, functional kitchen features a generous eat-in breakfast area, perfect for both casual family meals and upscale entertaining. Conveniently located just minutes from Highway 400, the new Cortellucci Vaughan Hospital, community center, scenic parks, trails, Vaughan Mills Shopping Mall and Canada's Wonderland. A mix of Public and Catholic Schools serve this quiet upscale neighborhood. Enjoy the convenience of nearby upscale grocery stores, boutique shopping, transit, and all essential amenities. Don't miss the opportunity to own a piece of urban living with style and comfort. Roof top shingles (2022), $150K renovations to washrooms (2025) & kitchen (2021).
Property Details
Interior
Features
Main Floor
Dining
3.88 x 3.98hardwood floor / Open Concept / Moulded Ceiling
Family
5.38 x 3.41hardwood floor / Gas Fireplace / Moulded Ceiling
Living
5.8 x 4.14hardwood floor / Bay Window / Moulded Ceiling
Kitchen
6.09 x 3.0Ceramic Floor / Granite Counter / Sliding Doors
Exterior
Features
Parking
Garage spaces 2
Garage type Attached
Other parking spaces 2
Total parking spaces 4
Property History
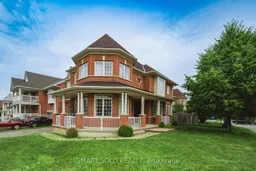 29
29