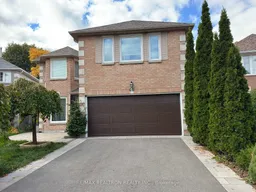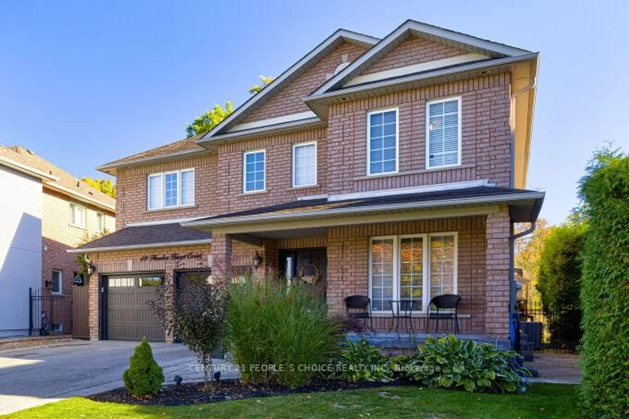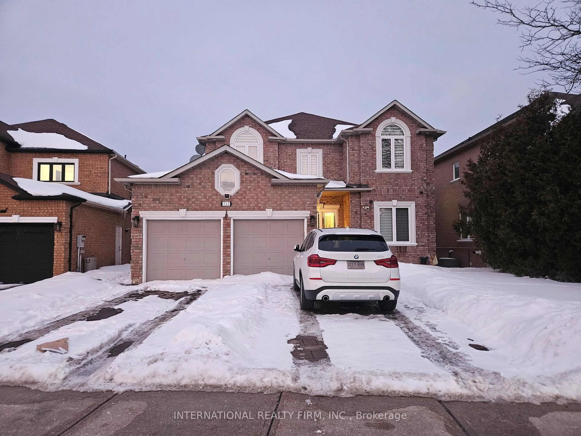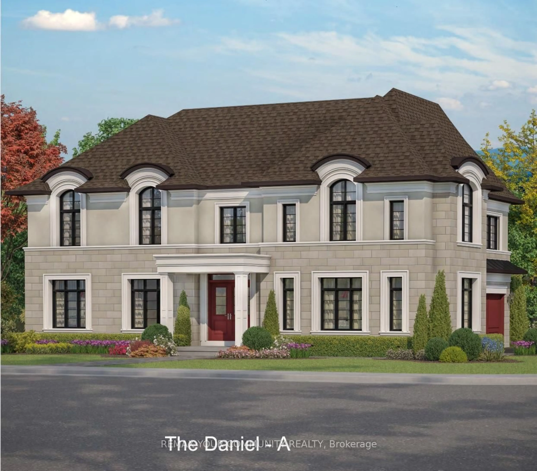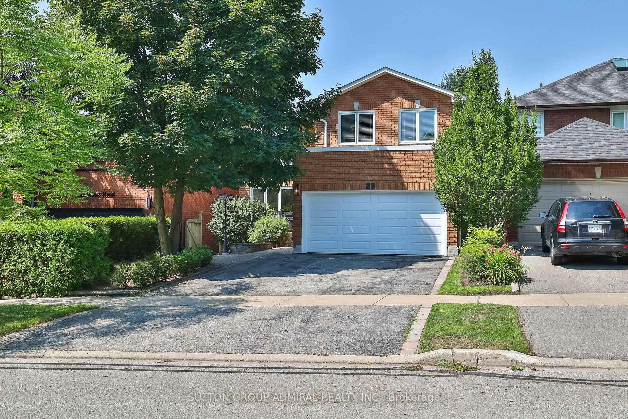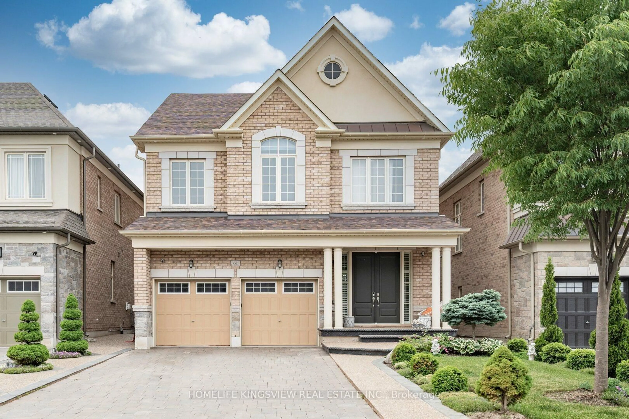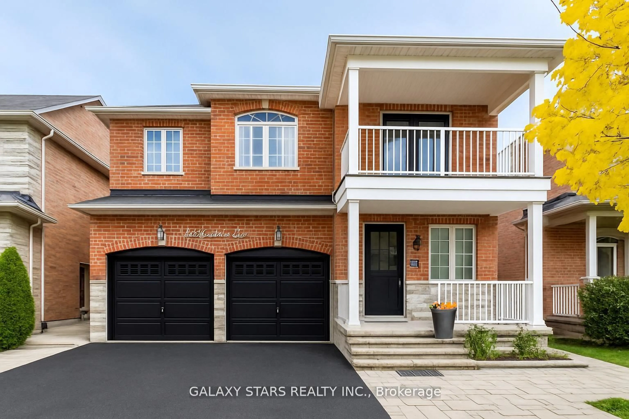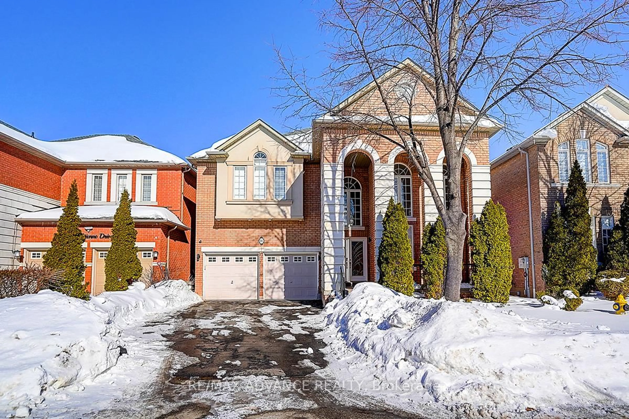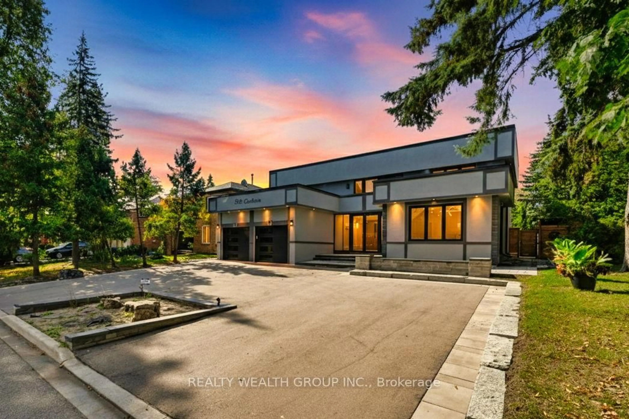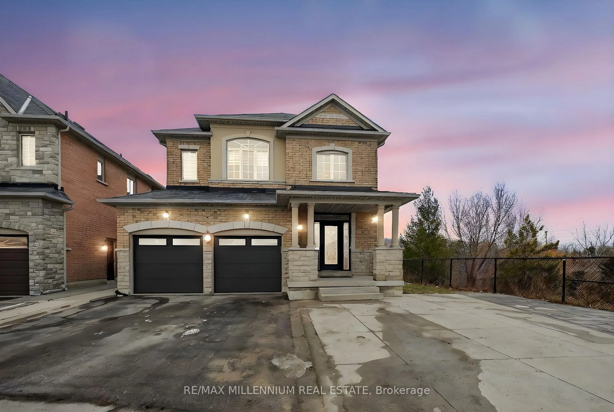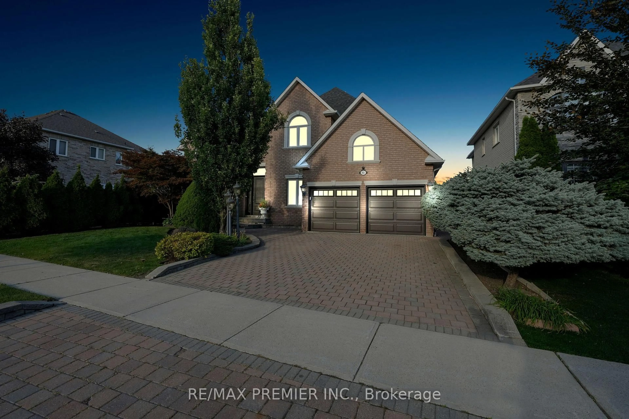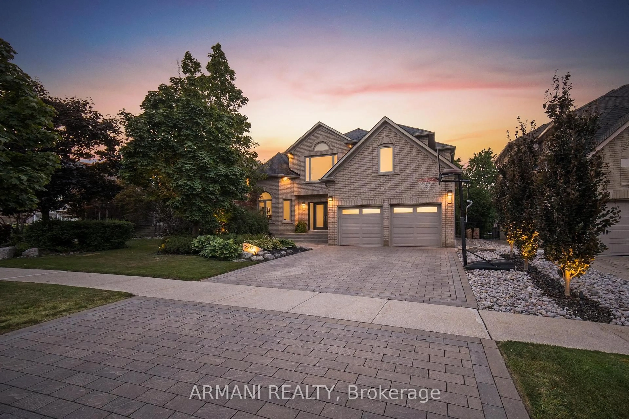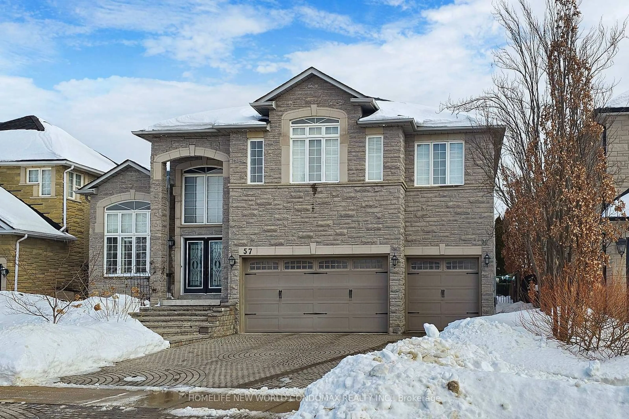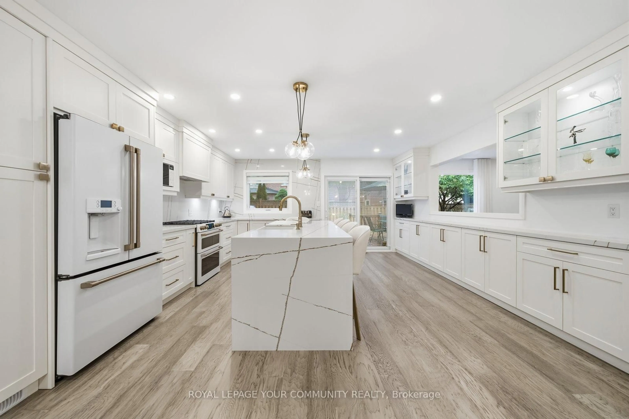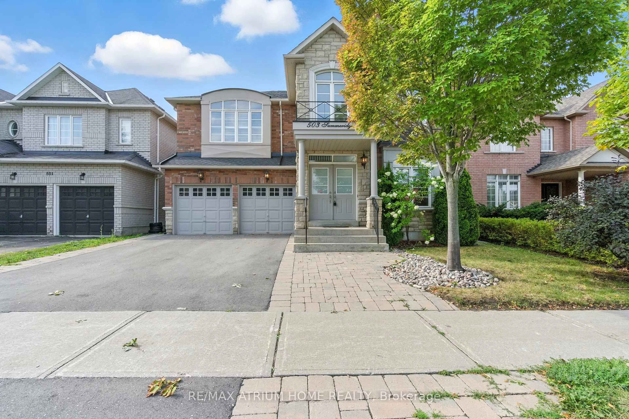Beautiful & Bright Detached Home on a Quiet Court in the Highly Sought-After Brownridge Community! Just steps from Promenade Mall, public transit, parks, and top amenities, this spacious home offers the perfect blend of comfort and convenience. Featuring 5 generously sized bedrooms and 4.5 bathrooms, it boasts 3,290 sq. ft. of functional living space, plus a fully finished basement with a separate entrance-ideal for an in-law suite or potential income-generating rental. The combined living and dining rooms provide an inviting space for entertaining, while the separate family room with a cozy wood-burning fireplace offers a peaceful retreat. The renovated gourmet kitchen is a chefs dream with quartz countertops, built-in oven, and a cook top; a breakfast bar, and a spacious eat-in area with walk-out to an oversized deck-perfect for summer BBQs and family gatherings. A main-floor office makes working from home both easy and comfortable. Upstairs, the primary suite features his-and-hers closets and a 5-piece ensuite. The second bedroom also includes its own private 5-piece ensuite and walk-in closet, providing privacy and comfort for guests or family members. Direct Garage Access, Porch Enclosure, 2 laundry rooms, and much more. Roof replaced 2022, Windows replaced 2013, Furnace replaced 2022, Attic insulation redone 2019, Deck and driveway replaced in 2022. Please visit https://www.houssmax.ca/vtournb/h1053838 for virtual tour.
Inclusions: Fridge, Built-in Oven, Cooktop, Microwave Rangehood, Washer, Dryer, Dishwasher, 2 Flat Screen TVs, Fridge in Basement, Stove in Basement, All existing window coverings and Blinds, All existing ELF'S, Garage door opener and remote, Trampoline (as is condition), Gazebo (as is condition).
