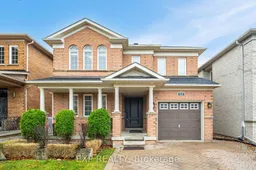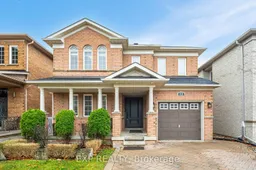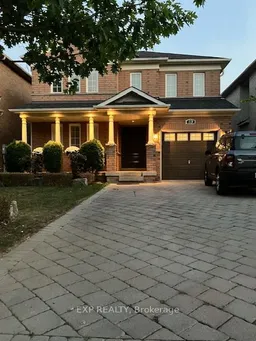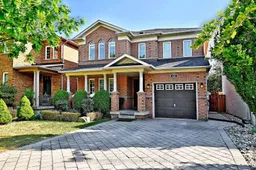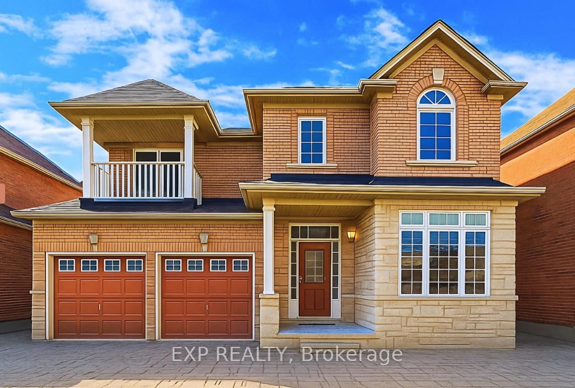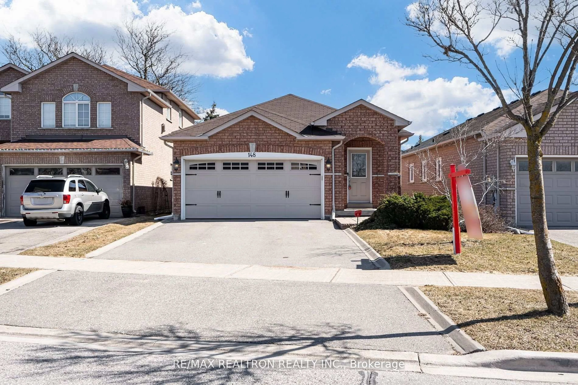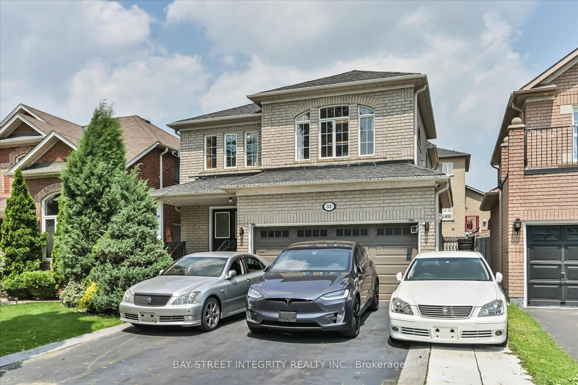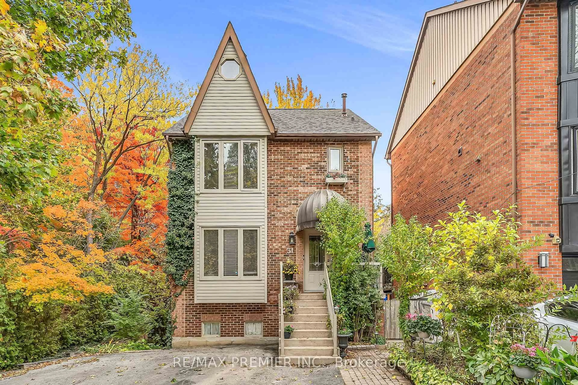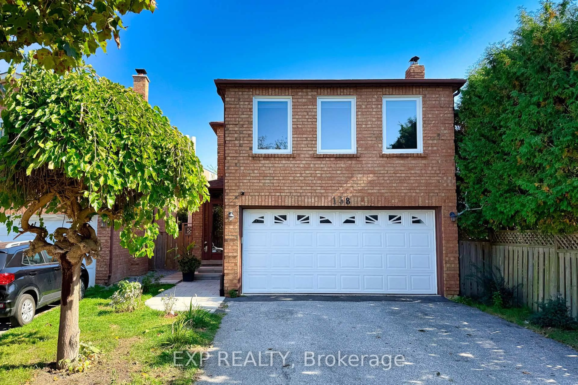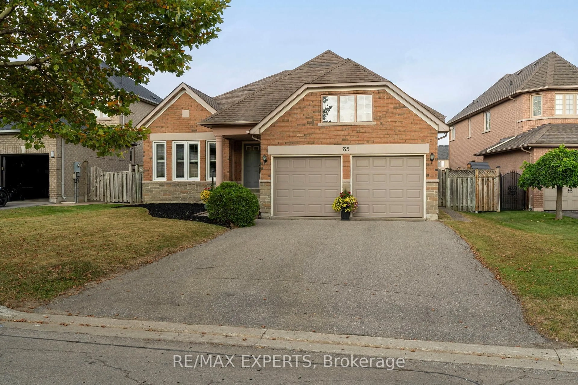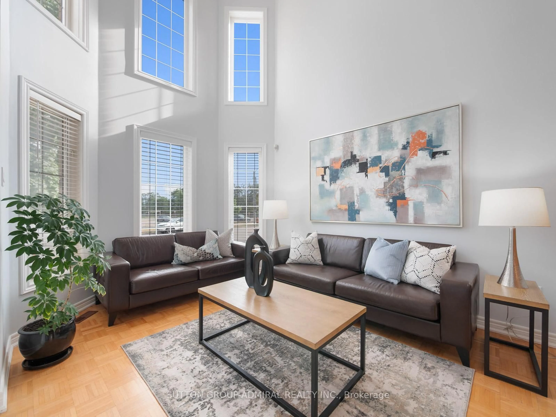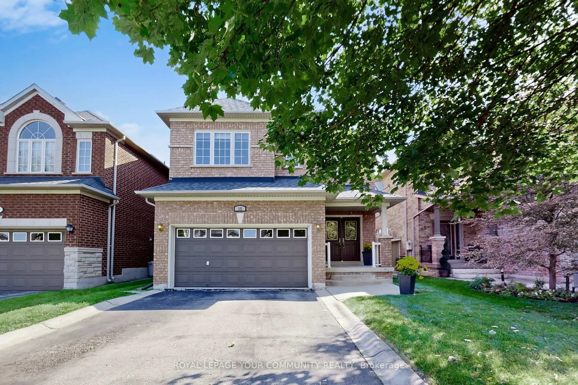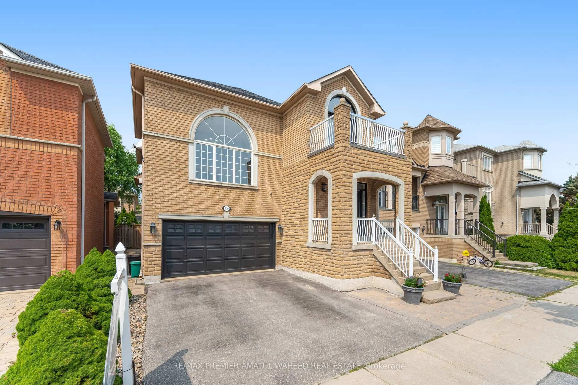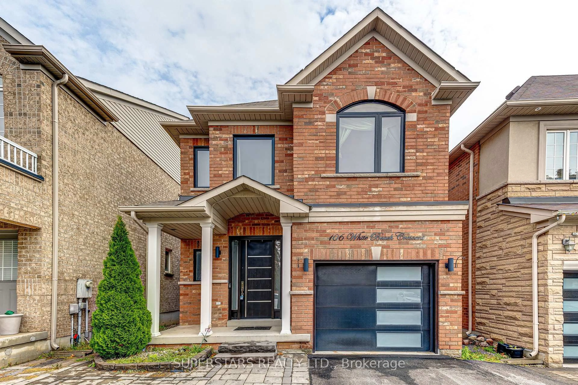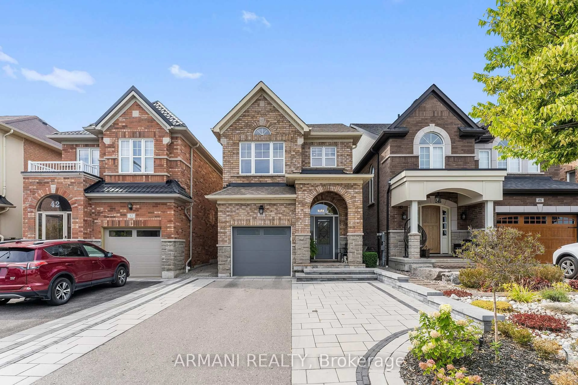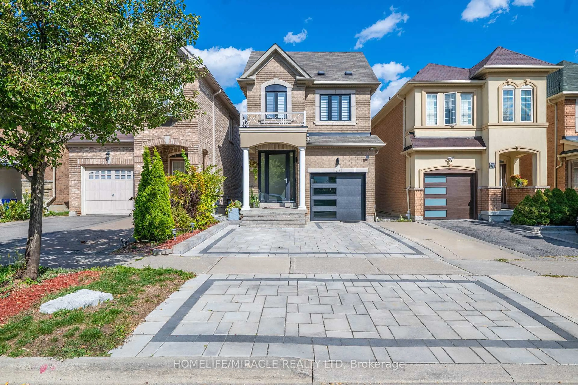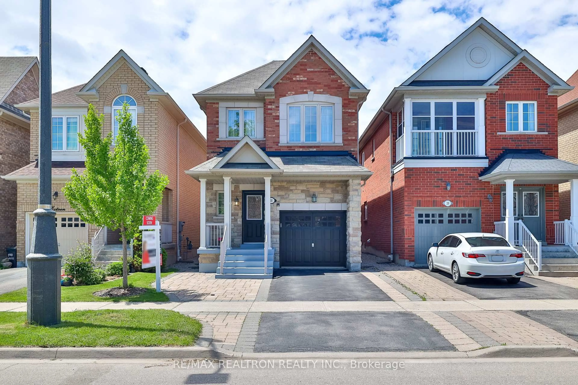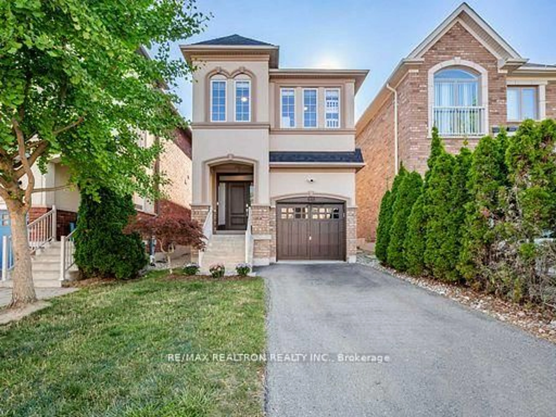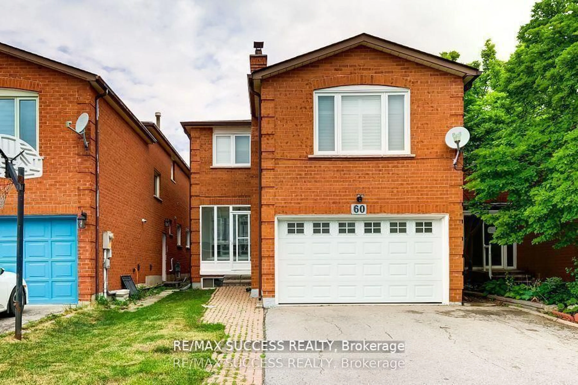Must see - 49 Skylark Drive, 3+1 bedroom in high demand Vellore Woods area in Woodbridge. Brightly lit home with lots of windows. Elegantly upgraded with crown moulding, wainscotting and upgraded trim. Updated white kitchen with granite counters, and stainless steel appliances. Walkout from the breakfast area to a fully fenced backyard, professionally landscaped with a spacious deck and pergola. Primary bedroom has his and hers closet and 4 piece ensuite with Roman tub and new Jacuzzi shower. Completely finished basement with spacious Rec Room with pot lights and built in wall unit. Additional basement bedroom currently used as an office with built in cabinetry. 8 year new roof with 35 year warranty. Washer & dryer 1 year new, kitchen appliances 2 years new. Furnace and Ac replaced August 2024 - can be bought out or assumed. This property has great curb appeal with widened extended interlocking driveway with no sidewalk for ample parking. Exterior pot lights adds additional charm. Conveniently located close to Vaughan Mills, Canada's Wonderland, Cortellucci Vaughan Hospital, Hwy 404, all amenities and shopping - a great place to be and to call your new home. Quick closing available.
Inclusions: All Elfs & window coverings, s/steel GE fridge, LG stove & dishwasher, Amana washer & dryer, EGDO + 2 remotes, central vac & equip, gas fireplace, shed & Pergola. BBQ gas line & security system unused in as is condition (patio furniture negotiable)
