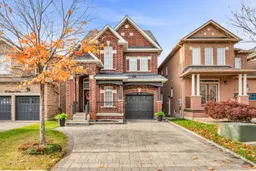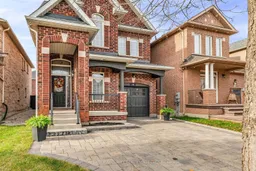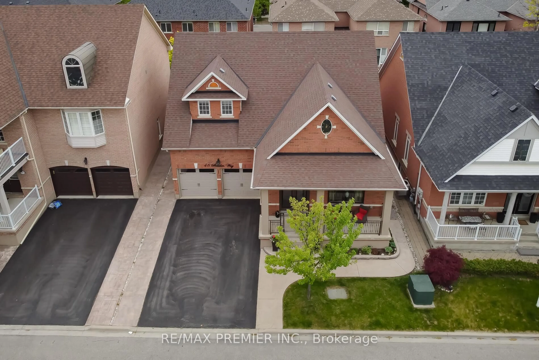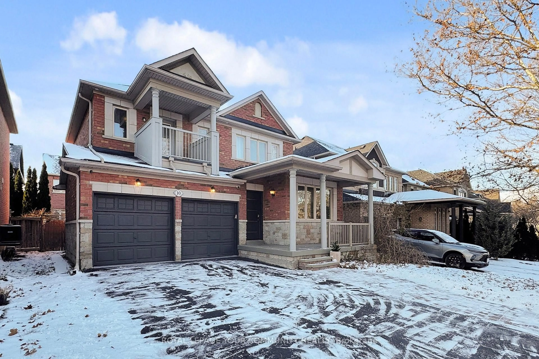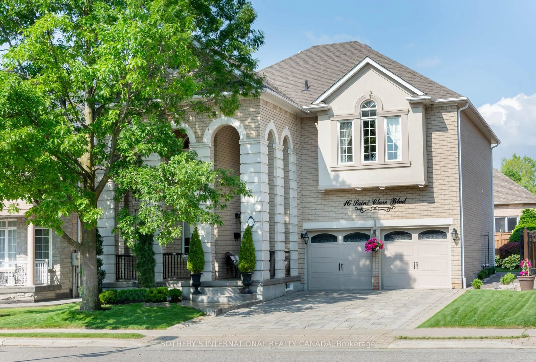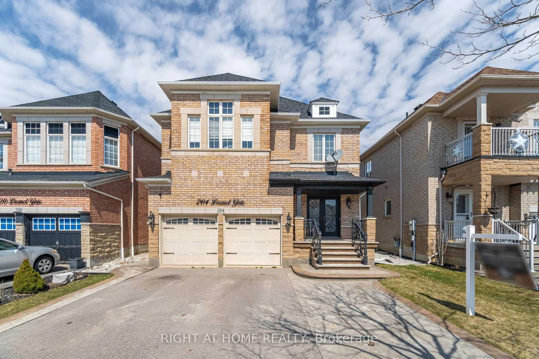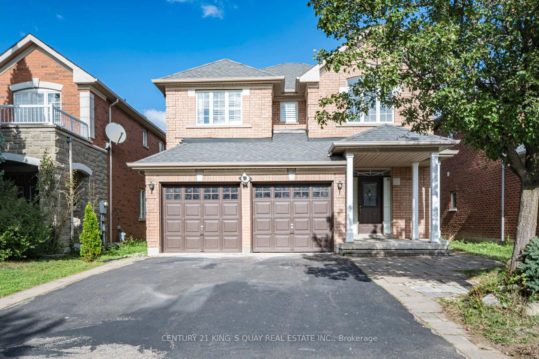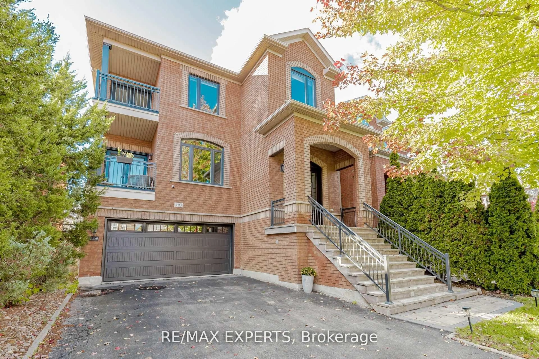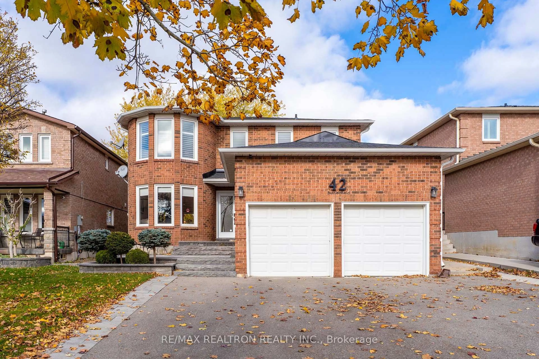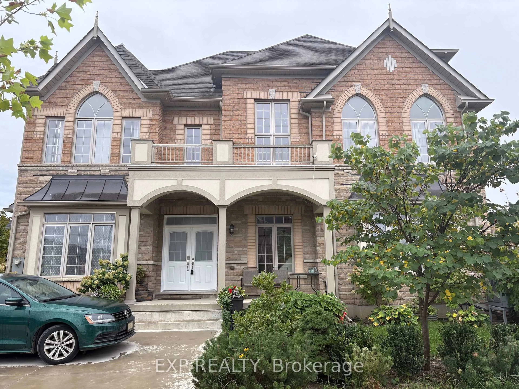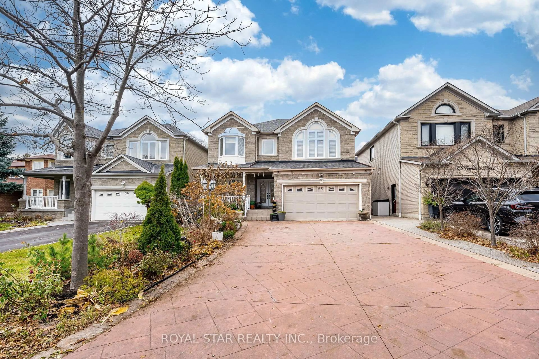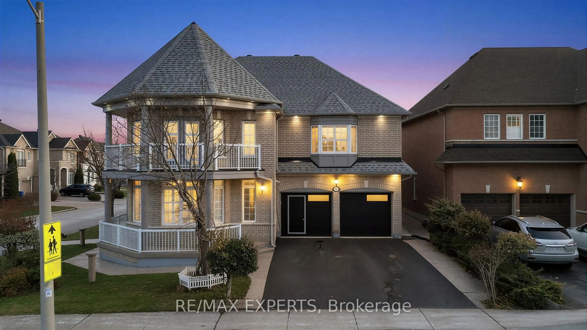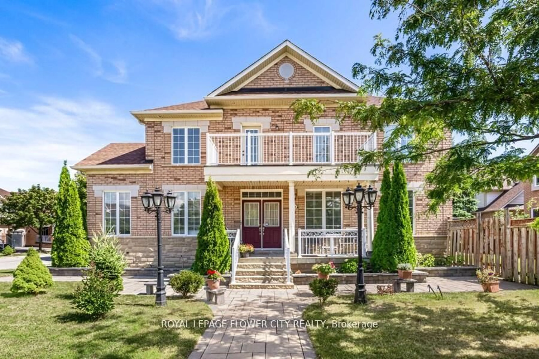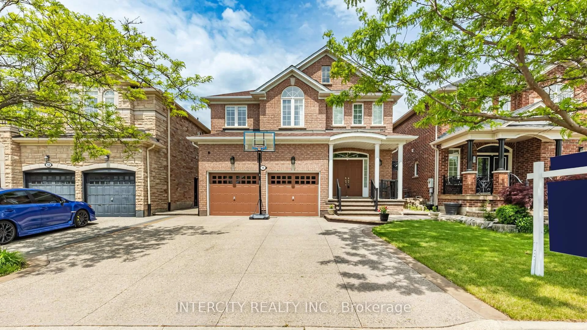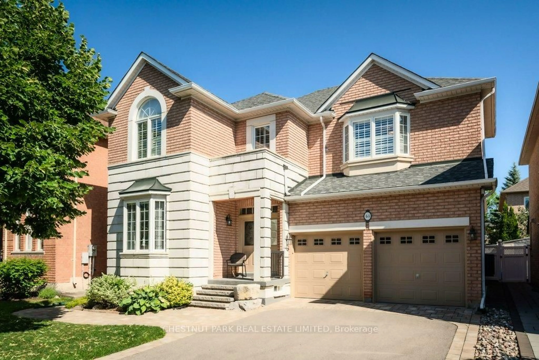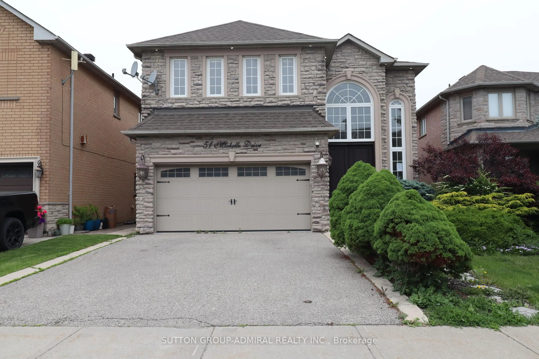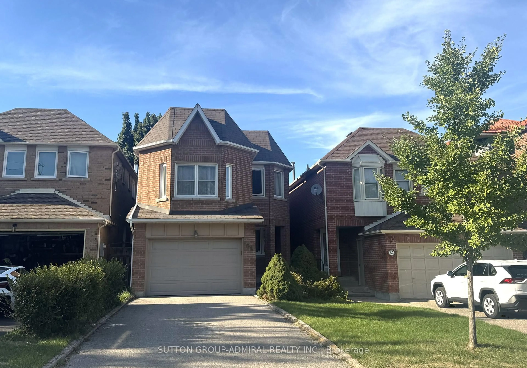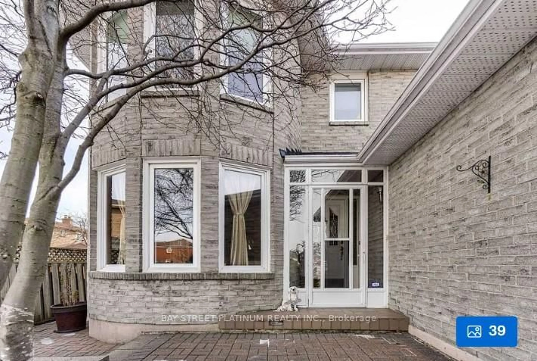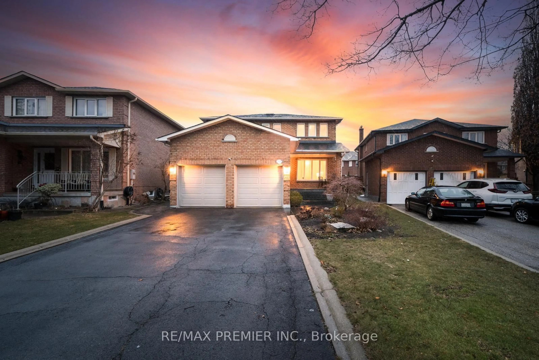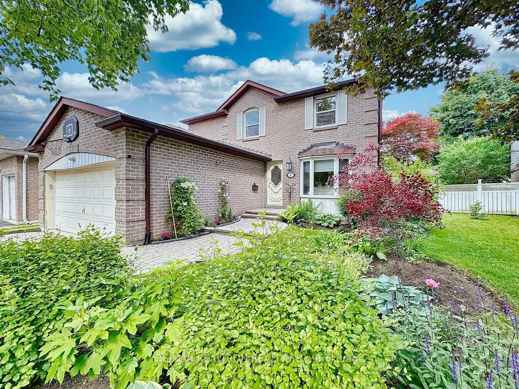Discover your dream home in highly sought-after Vellore Village!This absolutely stunning 2,597 Sq Ft, 4 -bdrm residence boasts exceptional curb appeal & beautifully landscaped. Step inside to an inviting foyer & wide hallway, featuring 9-foot ceilings. Formal dining rm is perfect for hosting gatherings, while the living room showcases built-in shelves. Spacious kitchen looks into cozy family room, complete with a gas fireplace. Ascend to the second floor, where you'll find 3 bedrooms, 2 full baths & versatile computer loft.The private third-floor primary bedroom sanctuary is a true retreat, featuring two walk-in closets and 4-piece ensuite with a relaxing corner tub.Finished basement is an entertainer's delight, complete with a modern kitchen ('20) & a convenient 3-piece bath (also '20), along with ample storage space. Enjoy outdoor living in the fully fenced backyard, featuring a custom stone charcoal BBQ-perfect for summer cookouts.Don't miss your chance to own this exceptional home!
Inclusions: All elfs; fridge, stove & built-in dishwasher on main floor; fridge & stove in basement; water heater (5 years), built-in shelves in living room; gas fireplace; garage door opener & remote; central vacuum & accessories.
