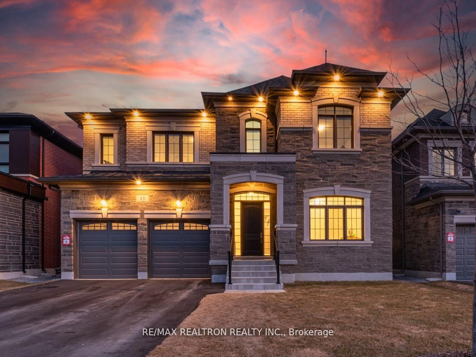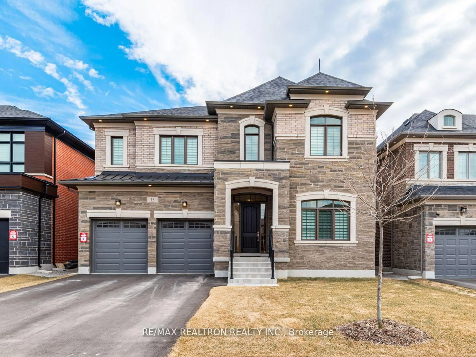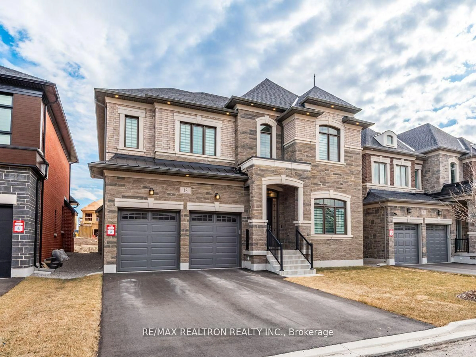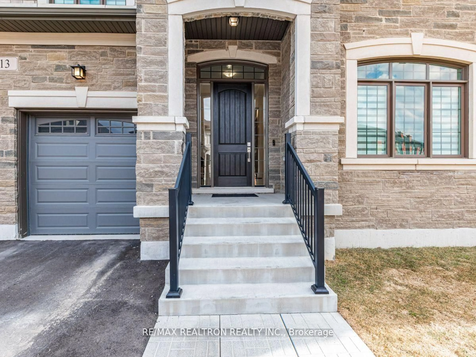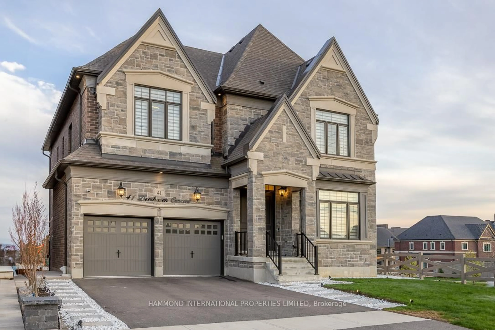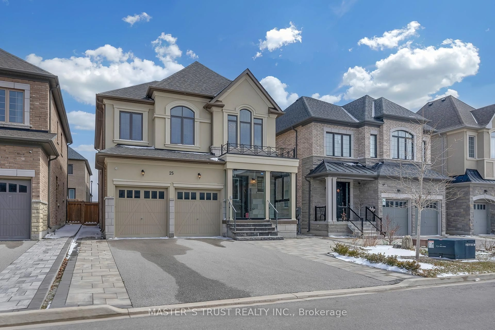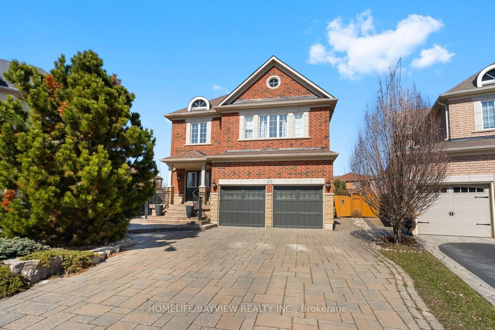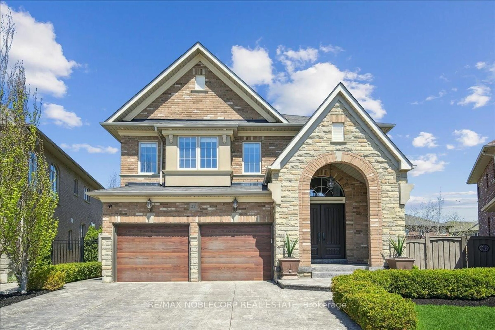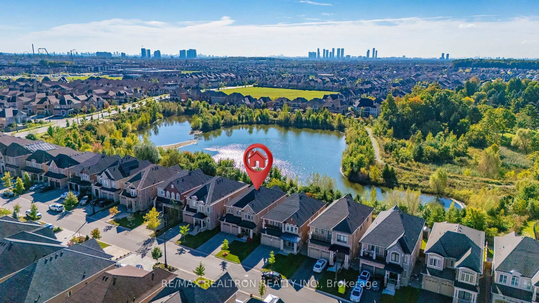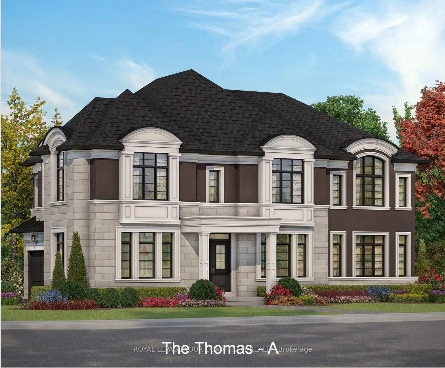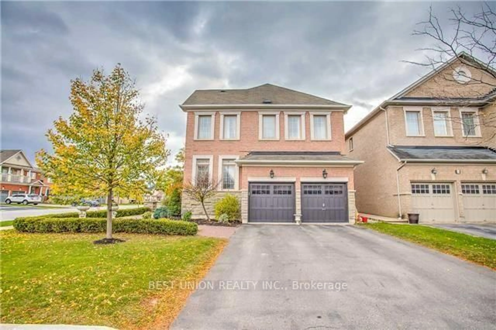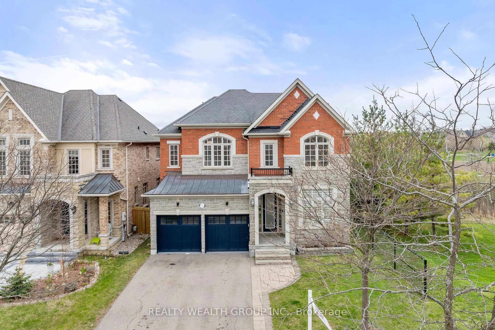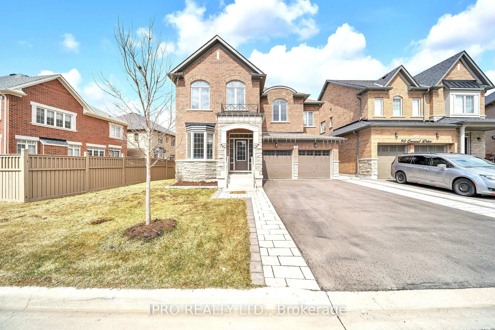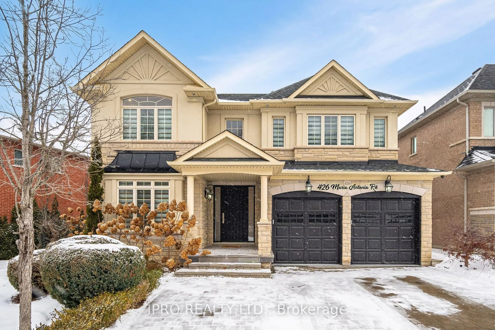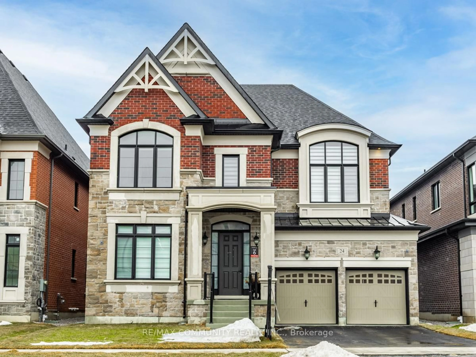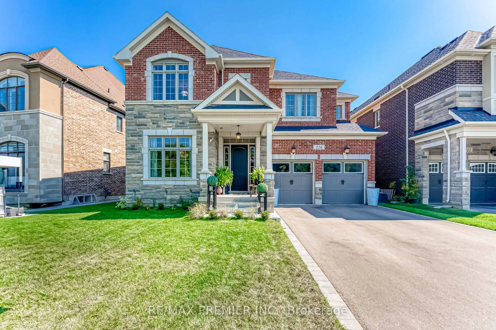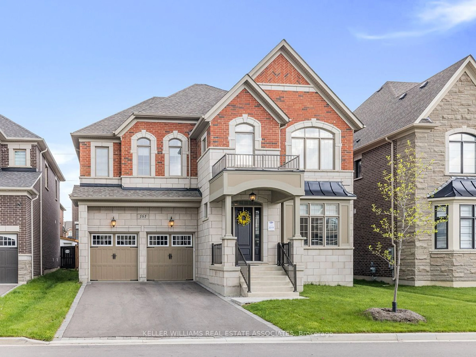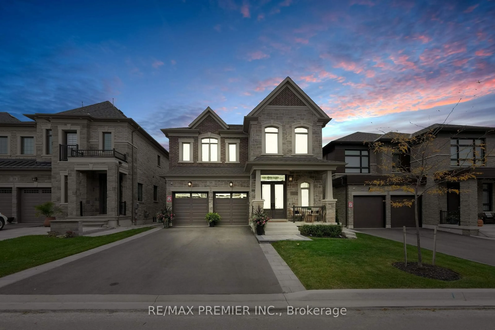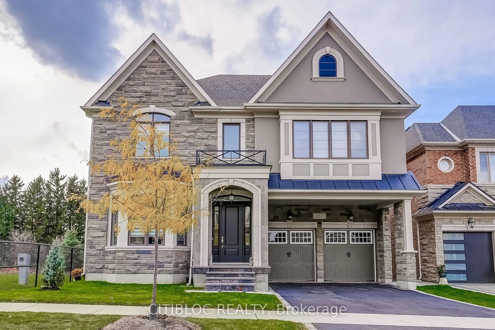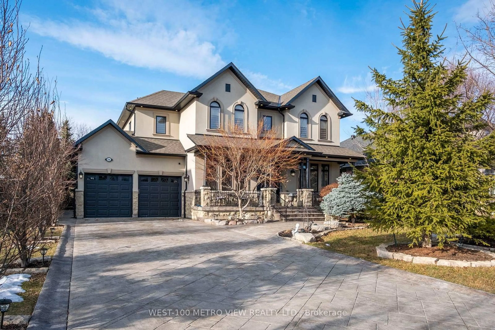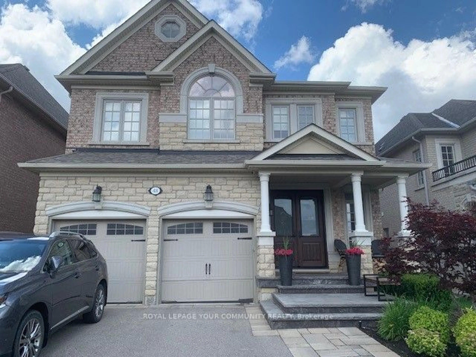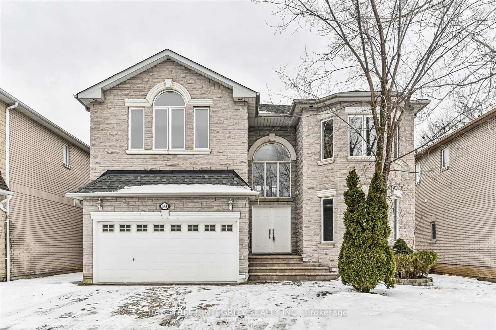13 Winthrop Cres, Vaughan, Ontario L3L 0E5
Contact us about this property
Highlights
Estimated ValueThis is the price Wahi expects this property to sell for.
The calculation is powered by our Instant Home Value Estimate, which uses current market and property price trends to estimate your home’s value with a 90% accuracy rate.Not available
Price/Sqft$594/sqft
Est. Mortgage$10,517/mo
Tax Amount (2024)$9,922/yr
Days On Market29 days
Total Days On MarketWahi shows you the total number of days a property has been on market, including days it's been off market then re-listed, as long as it's within 30 days of being off market.64 days
Description
Welcome to 13 Winthrop Cres, a truly exceptional luxury home nestled in the prestigious Lindvest Community. This stunning Hummingbird Model is situated on a peaceful side street without a sidewalk and features a beautiful stone elevation. Sitting on a wide 50-foot lot, this home offers over 4,000 Sqft of luxurious above-grade living space. Thoughtfully upgraded from top to bottom, this house is designed for both comfort and elegance. It boasts 4 spacious bedrooms all with ensuite bathrooms and walk-in closets, upper-floor laundry, soaring 10-foot ceilings on the main floor, upgraded hardwood engineered floors, potlights and so much more! The state-of-the-art kitchen is every chef's dream, equipped with top-of-the-line commercial grade appliances, a walk-in pantry with beverage fridge, second sink and plenty of cabinetry, stunning Caesarstone countertops and a large centre island that serves as the perfect space for meal preparation and gatherings. Primary Bedroom Wing features a fireplace, extra large walk-in closet and a spa-style ensuite that provides a retreat-like experience, with glass shower and free-standing soaker tub. 3 other ensuite bathrooms have been tastefully designed, making this home the epitome of modern luxury and refined living. Don't miss the opportunity to make this extraordinary property your new home and create cherished memories in this sunfilled beautiful house in a growing family-centered community.
Property Details
Interior
Features
Main Floor
Family
4.15 x 5.48Gas Fireplace / hardwood floor / Pot Lights
Living
3.7 x 6.1Combined W/Dining / hardwood floor / Pot Lights
Dining
3.7 x 6.1Combined W/Living / hardwood floor / Pot Lights
Pantry
1.8 x 5.06Bar Sink / B/I Fridge / Ceramic Floor
Exterior
Features
Parking
Garage spaces 2
Garage type Built-In
Other parking spaces 4
Total parking spaces 6
Property History
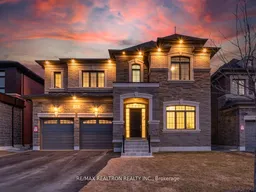 40
40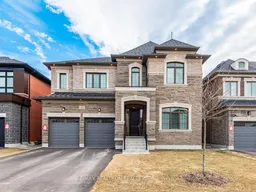
Get up to 1% cashback when you buy your dream home with Wahi Cashback

A new way to buy a home that puts cash back in your pocket.
- Our in-house Realtors do more deals and bring that negotiating power into your corner
- We leverage technology to get you more insights, move faster and simplify the process
- Our digital business model means we pass the savings onto you, with up to 1% cashback on the purchase of your home
