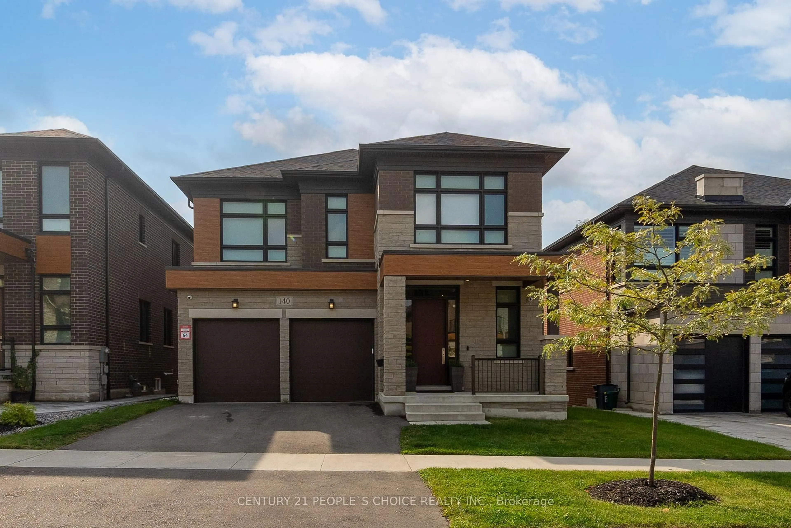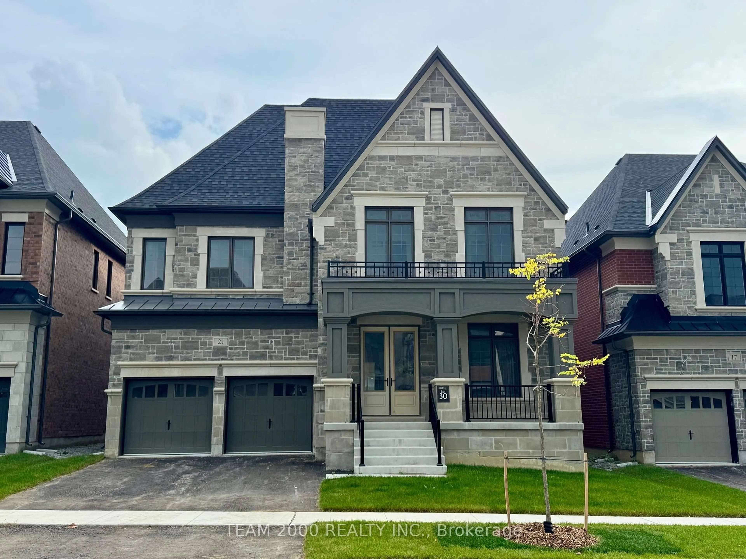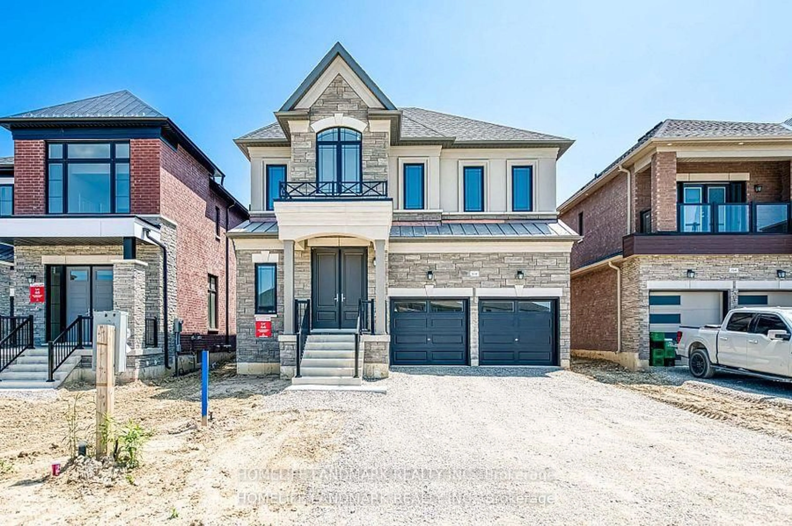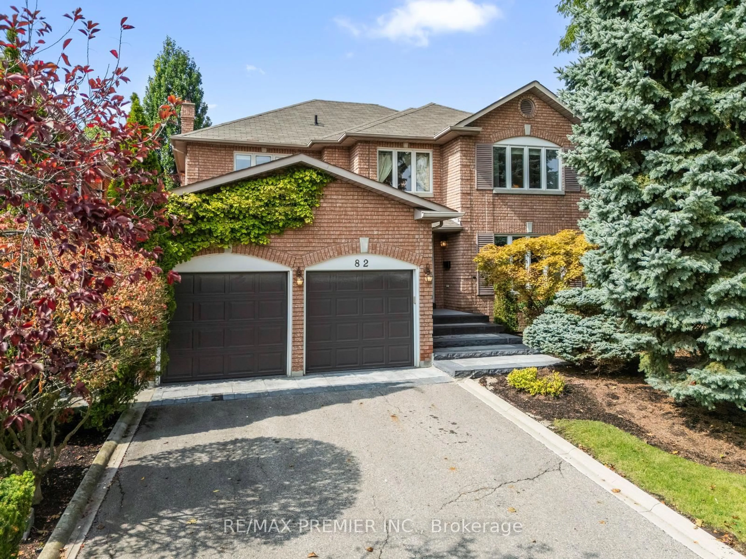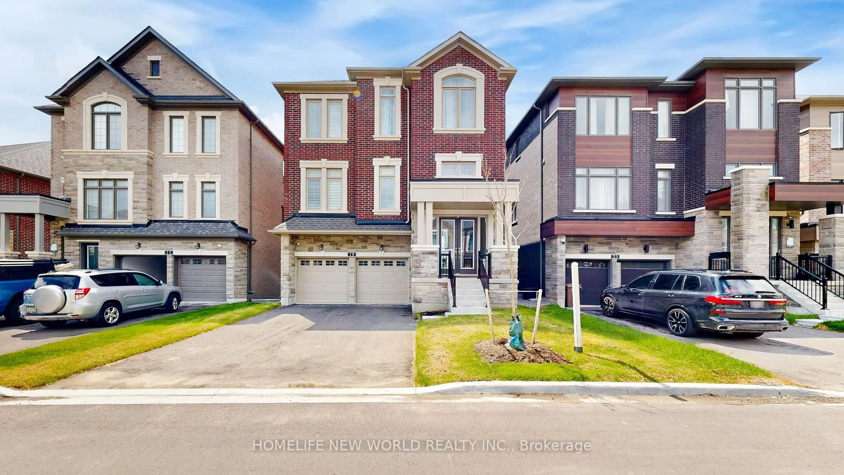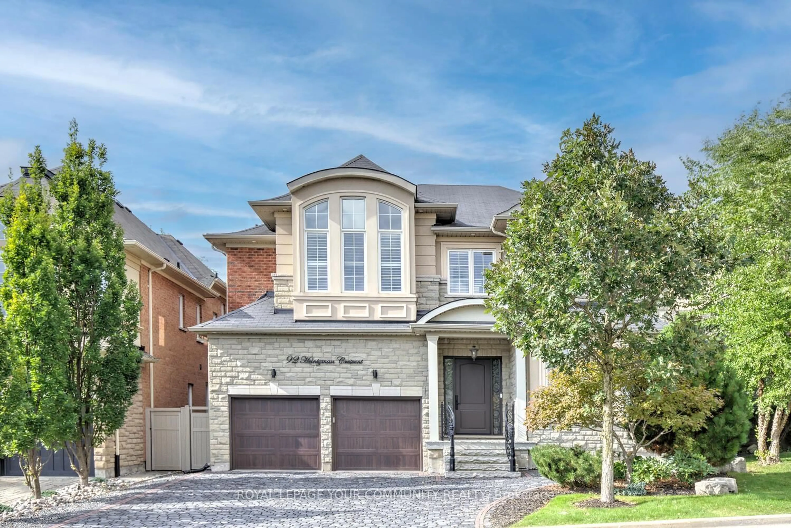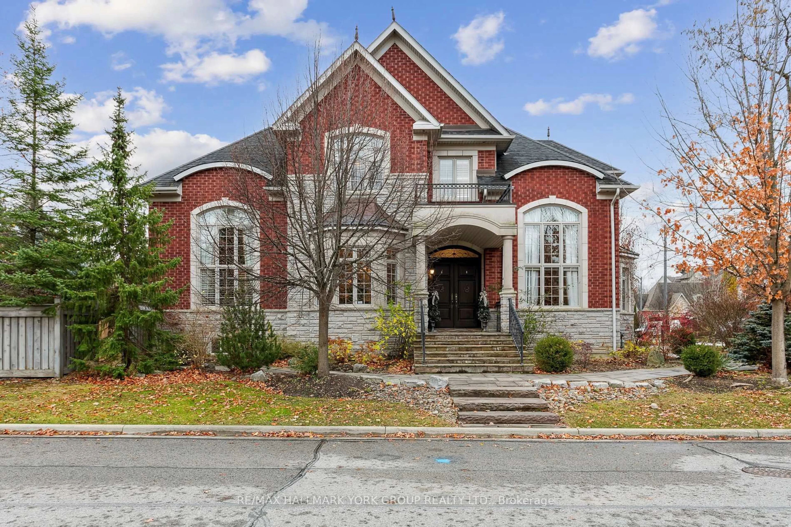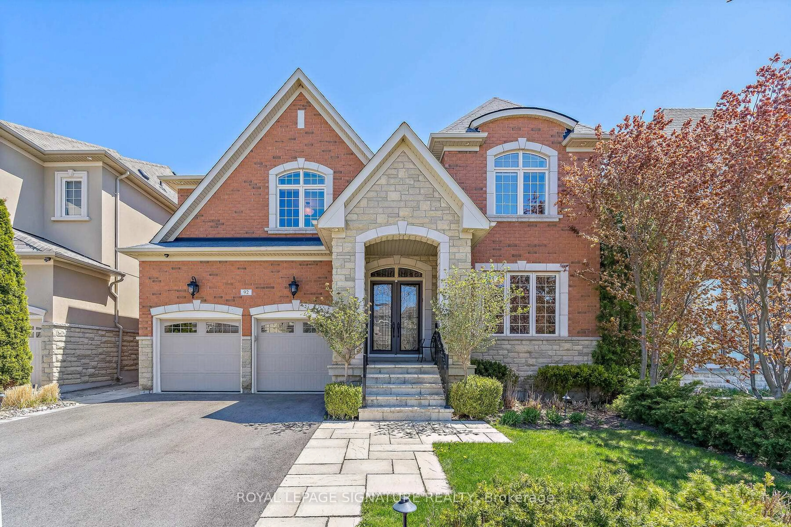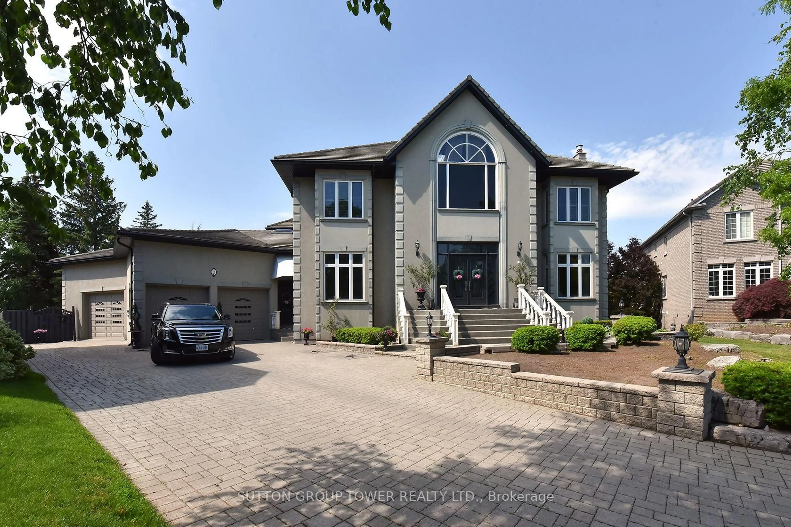Welcome to this exquisite newly built home by Gold Park Homes, ideally set on a 55' x 113' lot in a warm, family-friendly community. Boasting approximately 6,000 sq ft of luxuriously finished living space, this residence features a full walk-out 2024 finished lower level with legal apartment 2-bedroom, 2-bathroom suite with its own entrance, laundry, and full kitchen, it's perfect for extended family or potential rental income. Inside, the home is flooded with natural light thanks to oversized windows and glass doors, with soaring 10' ceilings on the main floor. The thoughtfully designed layout includes 5+2 bedrooms, 6 bathrooms, and a convenient second-floor laundry room, plenty of space for the entire family. Over $400,000 in premium upgrades elevate every corner of the home: coffered detailed ceilings throughout main floor, detailed wainscoting on main and 2nd level, custom built-ins and cabinetry and an oversized 17' kitchen island easily seats 8, with integrated built in breakfast area. Pocket doors, upgraded ensuite plumbing with a steam humidifier, silhouette blinds, premium interior doors, security cameras and so much more!! PRICED TO SELL!! ***Ethan Allen furniture and décor are negotiable. Tarion warranty included*** Steps to day cares and medical offices and restaurants. This home blends timeless design with exceptional functionality and ideal location, every detail crafted for modern family living.
Inclusions: All Lights Fixtures, All Electrical appliances, All Window
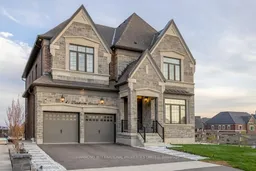 42
42

