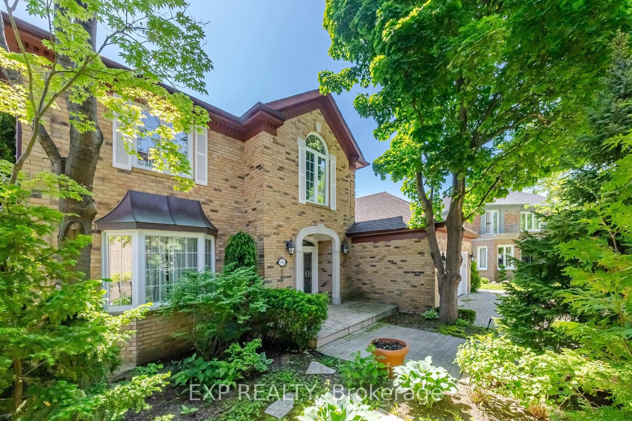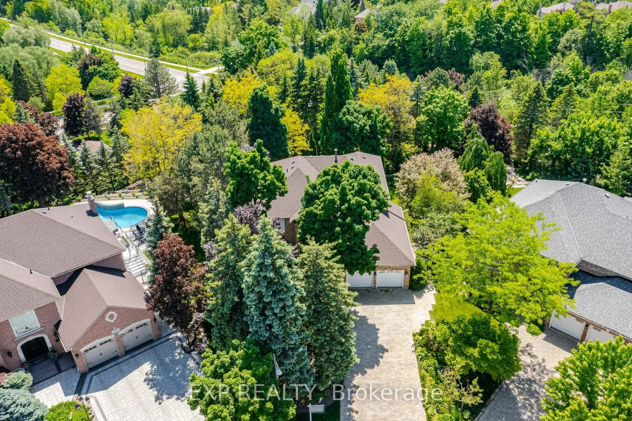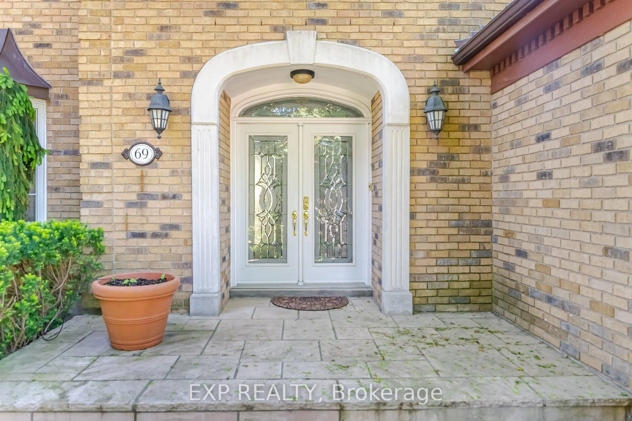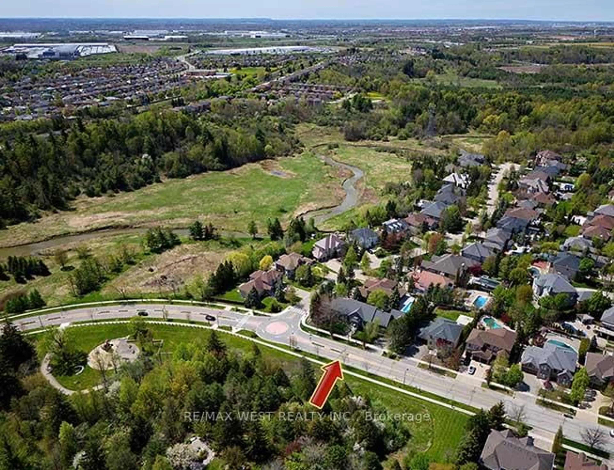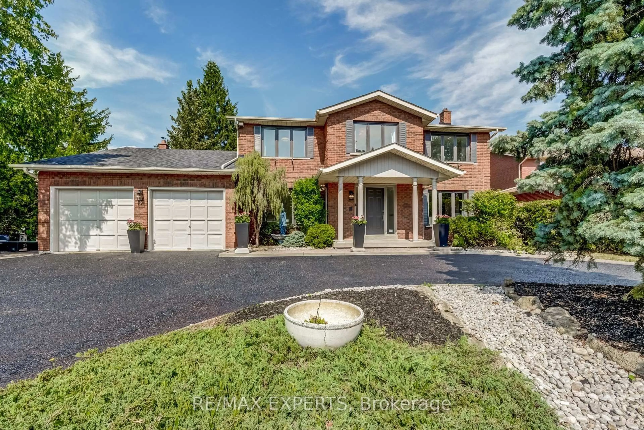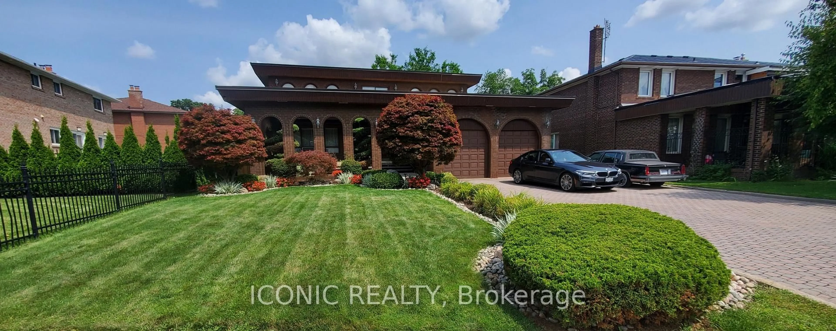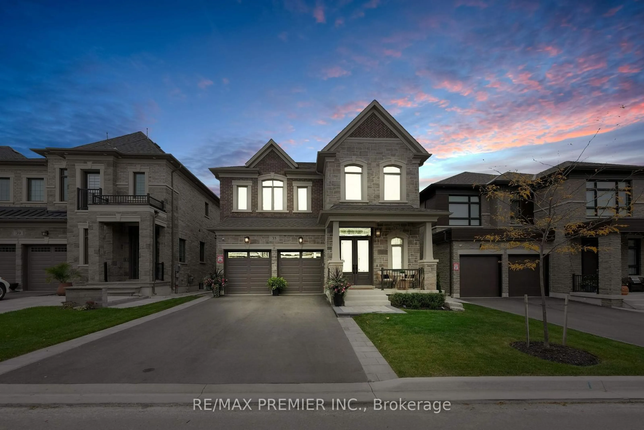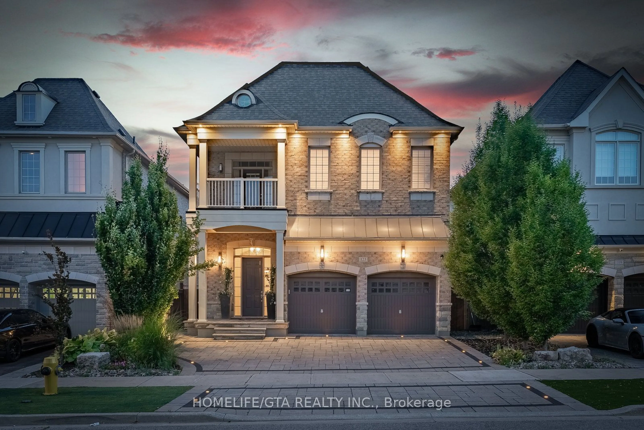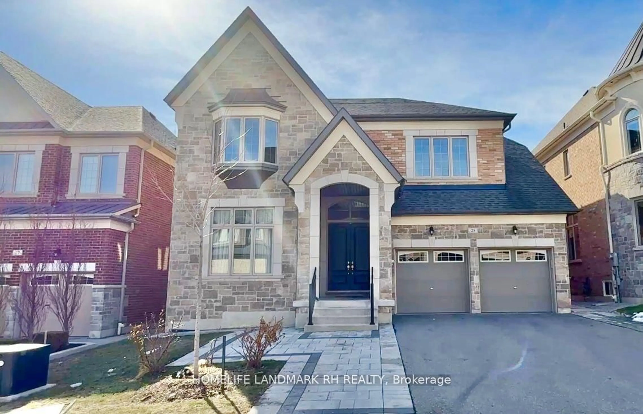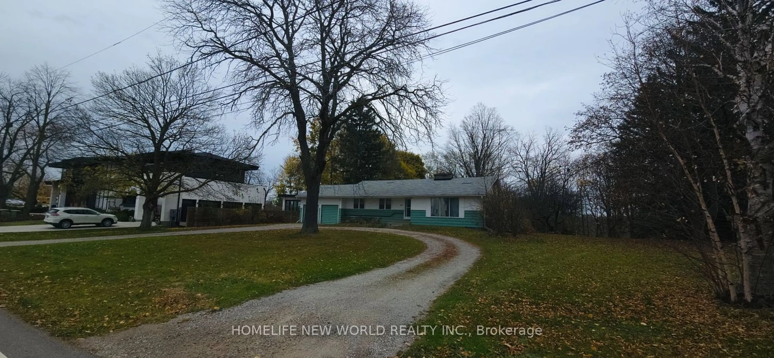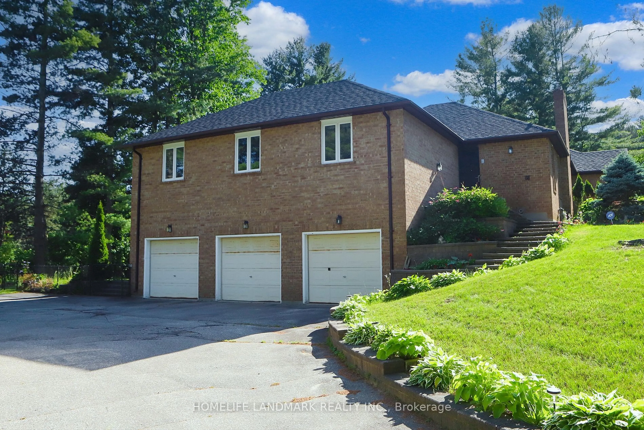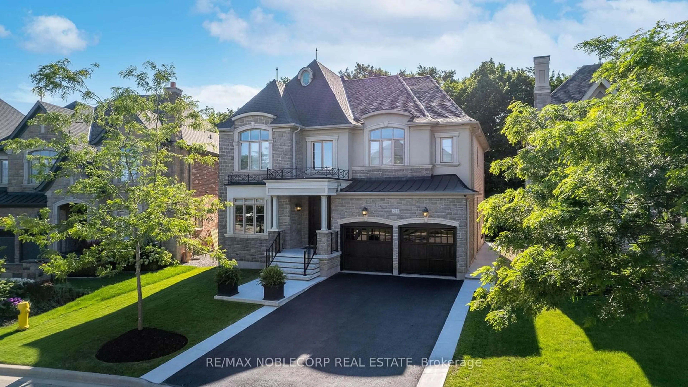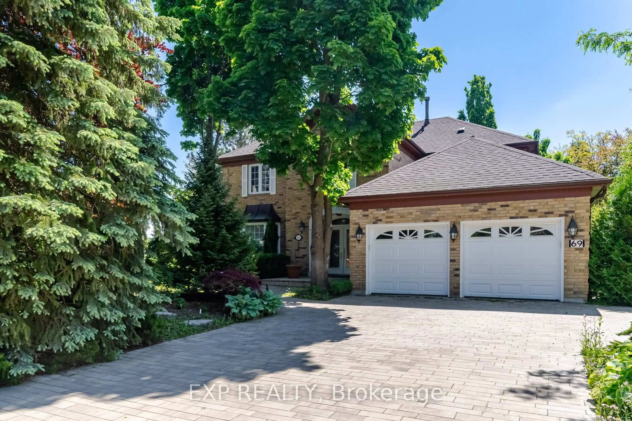
69 Kirkhill Pl, Vaughan, Ontario L4L 7E5
Contact us about this property
Highlights
Estimated ValueThis is the price Wahi expects this property to sell for.
The calculation is powered by our Instant Home Value Estimate, which uses current market and property price trends to estimate your home’s value with a 90% accuracy rate.Not available
Price/Sqft$898/sqft
Est. Mortgage$15,881/mo
Tax Amount (2024)$10,645/yr
Days On Market48 days
Total Days On MarketWahi shows you the total number of days a property has been on market, including days it's been off market then re-listed, as long as it's within 30 days of being off market.593 days
Description
Sophisticated luxury living in Vaughan. This remarkable 2 storey property is surrounded by trees and beautifully landscaped greenery with inground pool, gazebo & hot tub on an oversized irregular pie shaped lot. Enter to sparkling marble floors in the foyer. This opulent dream home features pot lights and hardwood floors throughout. With its large windows the home is bathed in natural light. The main level has a living room, formal dining room and a family room with a fireplace. Plus, the timeless eat-in kitchen features granite counters & the solarium like breakfast area has a walk-out to the deck. Perfect for outdoor entertaining. The chic primary bedroom boasts double closets, Juliette balcony, 5 pc ensuite with tub. The finished basement has a Spacious Rec Rm with walkout, kitchen and 3 piece bathroom plus additional walkup entrance. Step into your private backyard retreat with an in ground pool, gazebo and hot tub and wonderful garden oasis. Ample parking space with a double garage. Exclusively located near Woodbridge Highlands Park, Boyd Conservation, Trails, Golf and much more!
Property Details
Interior
Features
Main Floor
Foyer
2.22 x 4.08Marble Floor / Sunken Room / Double Closet
Living
5.58 x 3.99hardwood floor / Bay Window / French Doors
Family
7.57 x 3.99hardwood floor / Gas Fireplace / Pot Lights
Breakfast
3.31 x 4.31hardwood floor / Combined W/Family / O/Looks Backyard
Exterior
Features
Parking
Garage spaces 2
Garage type Attached
Other parking spaces 6
Total parking spaces 8
Property History
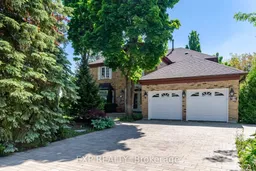 45
45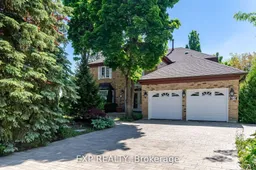
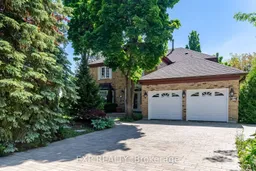
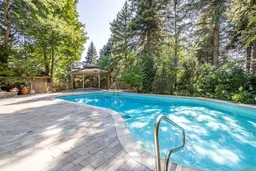
Get up to 1% cashback when you buy your dream home with Wahi Cashback

A new way to buy a home that puts cash back in your pocket.
- Our in-house Realtors do more deals and bring that negotiating power into your corner
- We leverage technology to get you more insights, move faster and simplify the process
- Our digital business model means we pass the savings onto you, with up to 1% cashback on the purchase of your home
