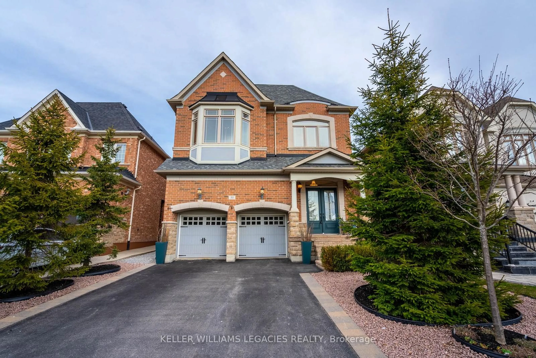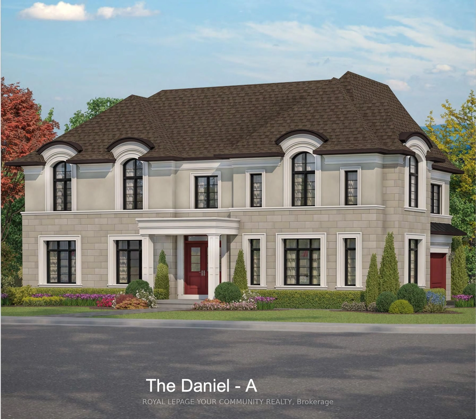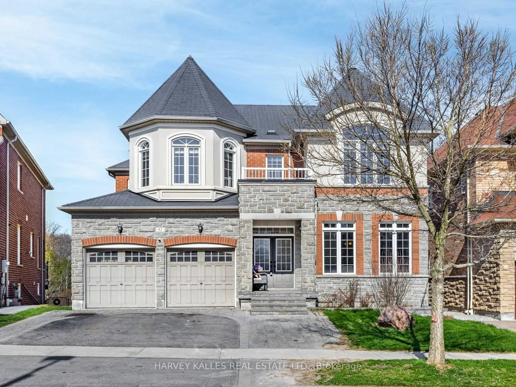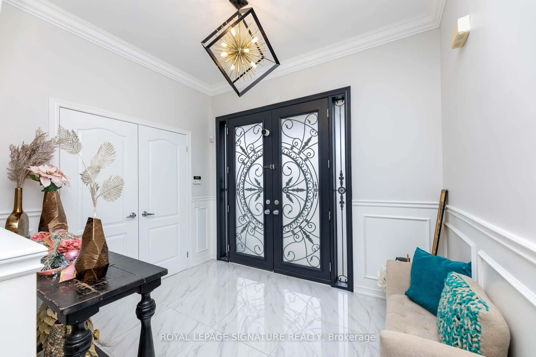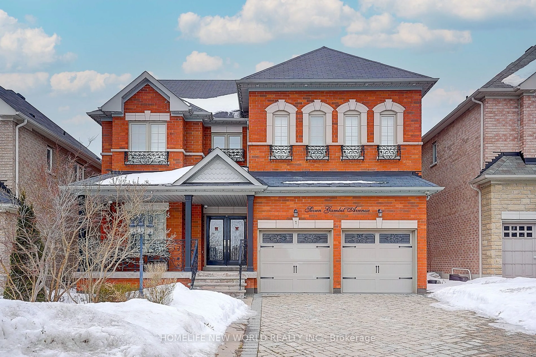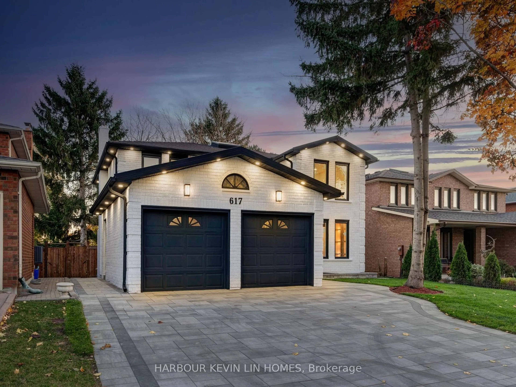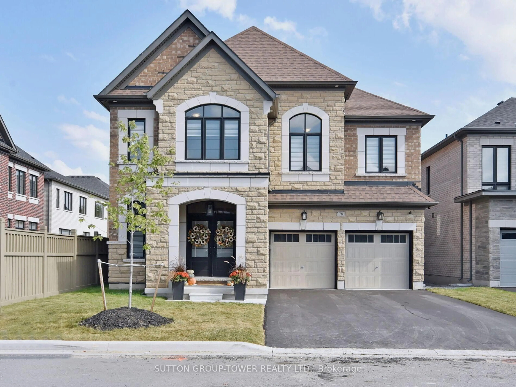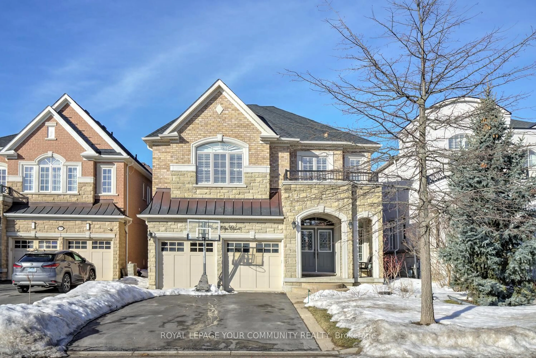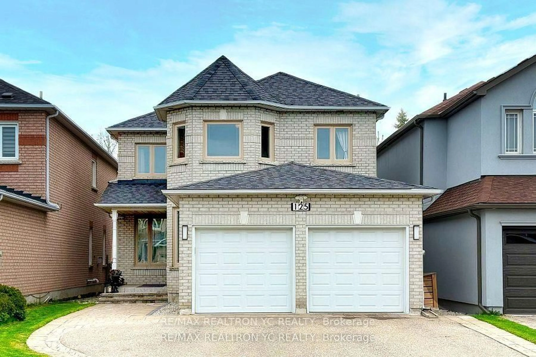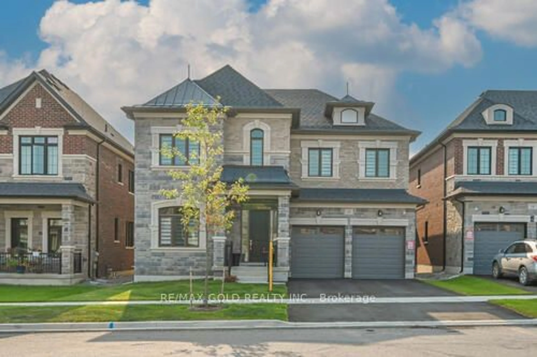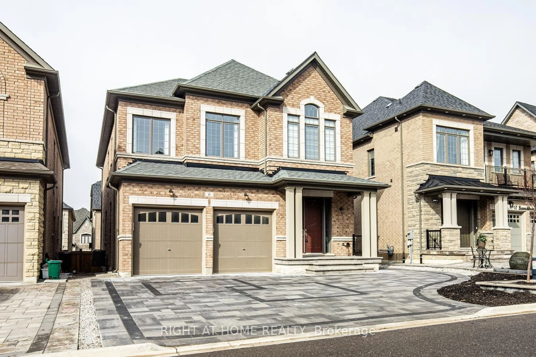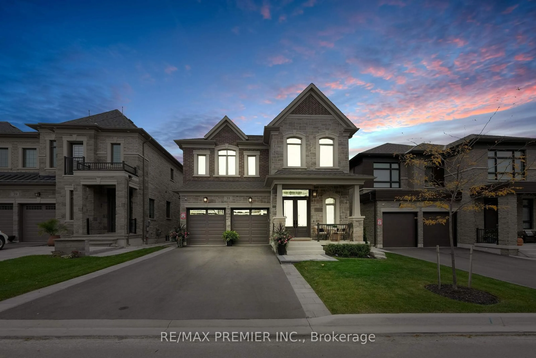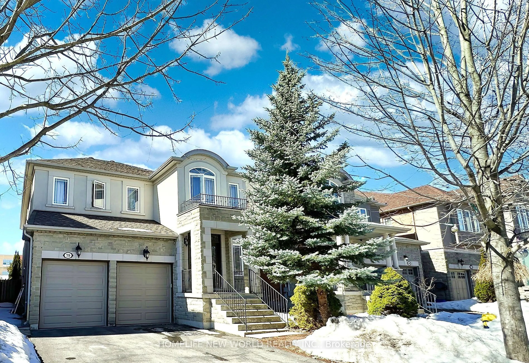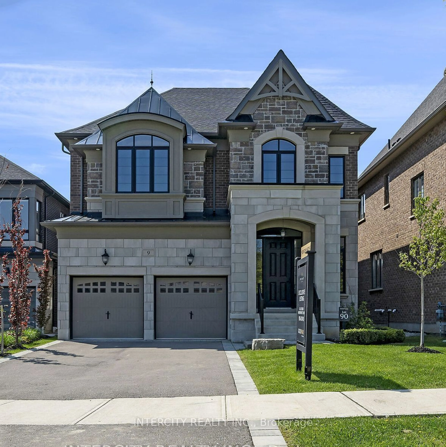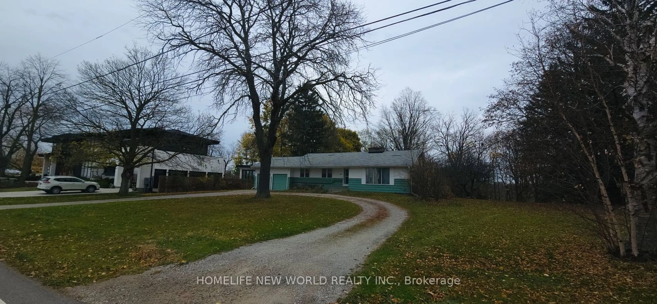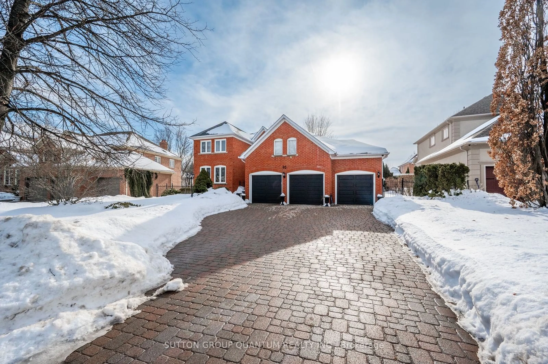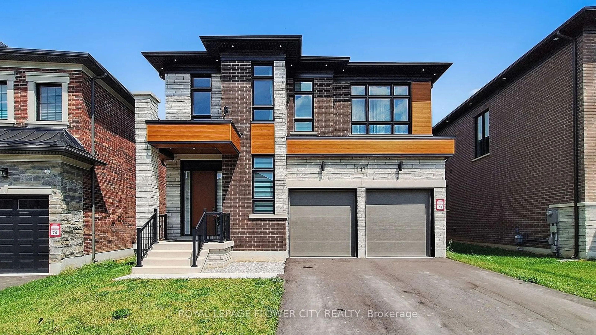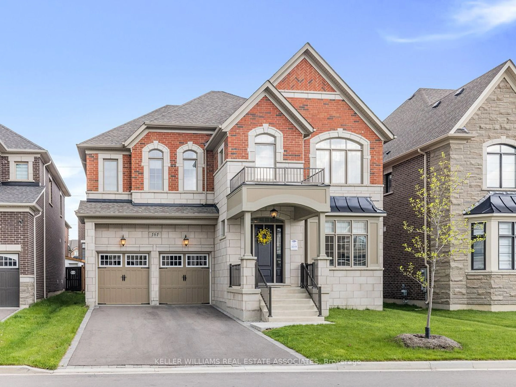The Most Picturesque Ravine View In The Neighborhood! Take One Step Into This Private West Facing Backyard To Experience Breathtaking Sunset Views Over The Ravine, Making It The Perfect Setting For Relaxation & Entertaining. Located On A Peaceful Cul-De-Sac, This Stunning Residence With Over 5000 Sq Ft Of Living Space Offers A Seamless Blend Of Modern Luxury & Timeless Elegance. With Meticulous Attention To Detail & High-End Finishes Throughout, This Property Is Designed To Exceed All Expectations. The Exterior Features Ample Parking With A 4-Car Driveway, A Brand New Concrete Walkway, Porch, & Curbs, & A Custom 8ft Front Door With Cedar Garage Doors. The Beautifully Landscaped Ravine Backyard Includes A Heated Saltwater Pool With Deck Jets, Custom Concrete Lounge Chairs, Concrete Deck, & Outdoor Speakers. Inside, The Spacious Open From Above Foyer Greets You With A Marble Entrance & A Custom Chandelier. The Home Features Handscraped 6 Inch Hardwood Floors, Wrought Iron Pickets, An Oak Staircase & Coffered Ceilings In The Family Room. The Luxurious Custom Kitchen Is Adorned With Marble Flooring, Granite Countertops, Thermador Appliances, A SONOS Sound System With Built-In Speakers, & Custom Millwork Throughout. The Home Office Includes Custom Built-In Shelving, A Coffered Ceiling, Wainscotting, & A Large Window Providing A Perfect Space For Productivity. Four Generous Size Bedrooms Include A Primary Suite With A 5 Piece Ensuite, Motorized Blinds, A Soaker Tub, His & Her Closet & Granite Countertops. The Brand New, Fully Finished Basement Is A Retreat With A Sound System, Heated Flooring, Wainscotting, & An Entertainment Room With A Custom Built-In Wall Unit & Surround Sound. The Basement Also Includes A Full Kitchen With Custom Cabinetry, Quartz Countertops, & Waterfall Island. A Four-Piece Washroom With Rain Shower & Sep/ Laundry Room Add To The Basement's Apartment Functionality. This Home Is Perfect For Those Seeking Luxury, Comfort, & A Serene Quiet Lifestyle.
Inclusions: Separate Entrance, Basement Apartment, Security System, Heated/Epoxy Garage Floors, Custom Garage Shelving, Irrigation System, Central Vacuum, SONOS Sound System, Cold Cellar, No Sidewalk, Video Doorbell, West Exposure Sunset Views!
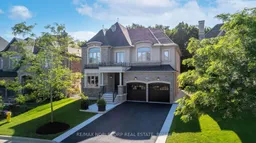 40
40

