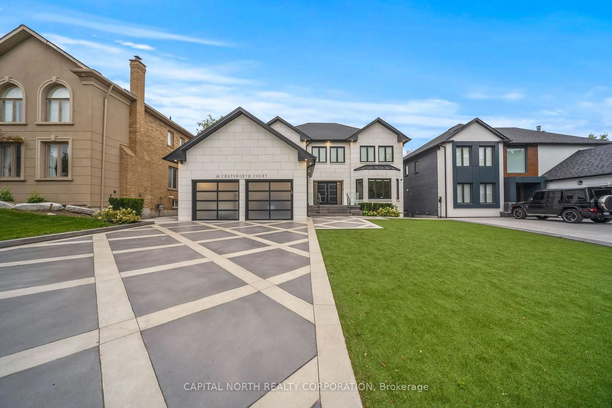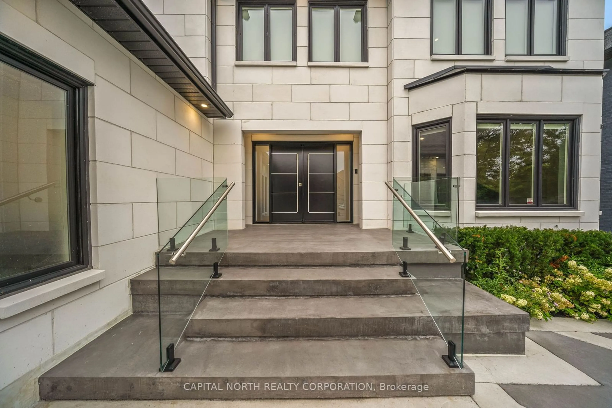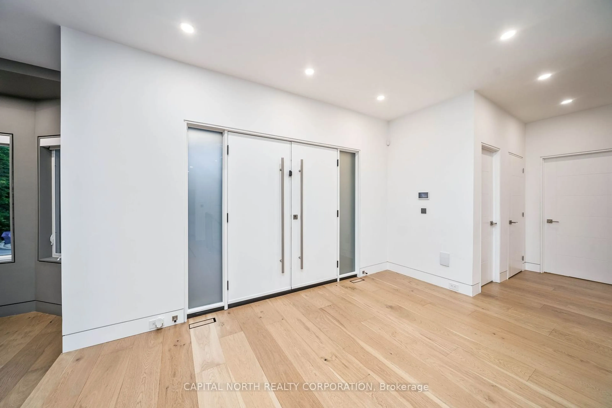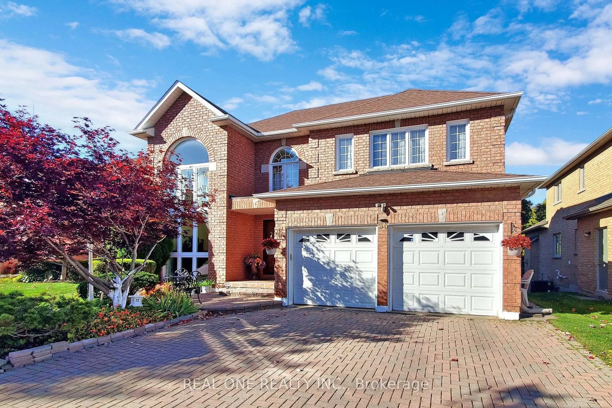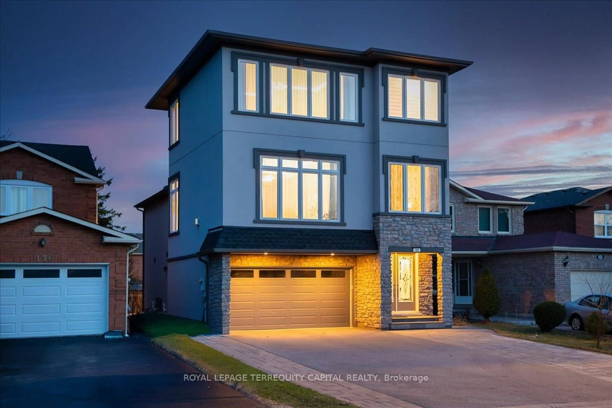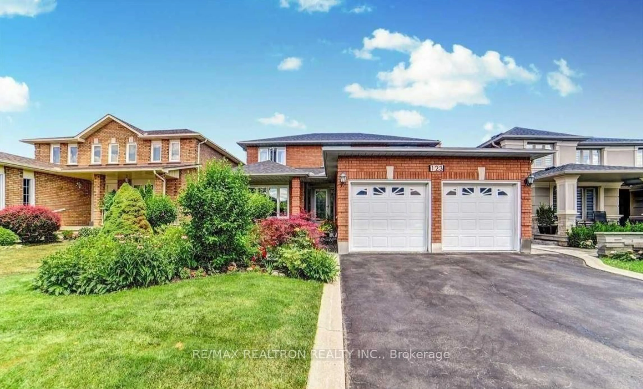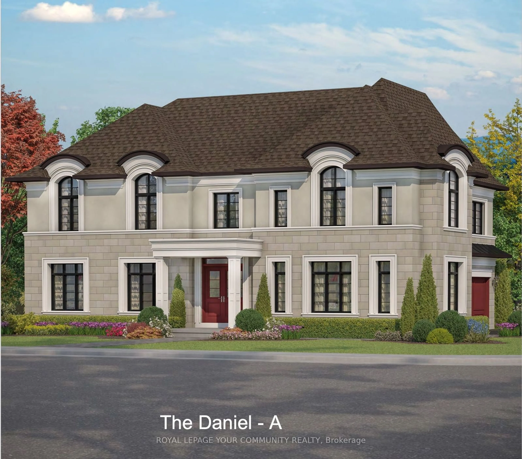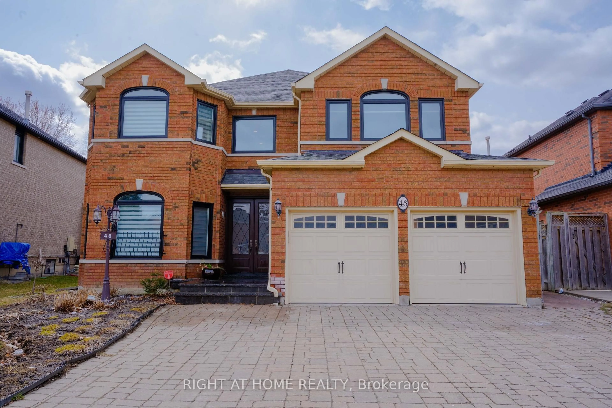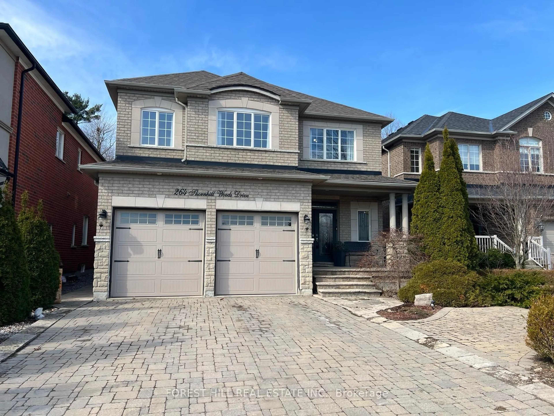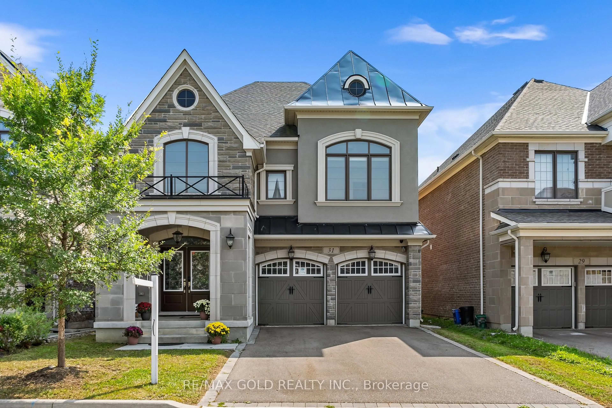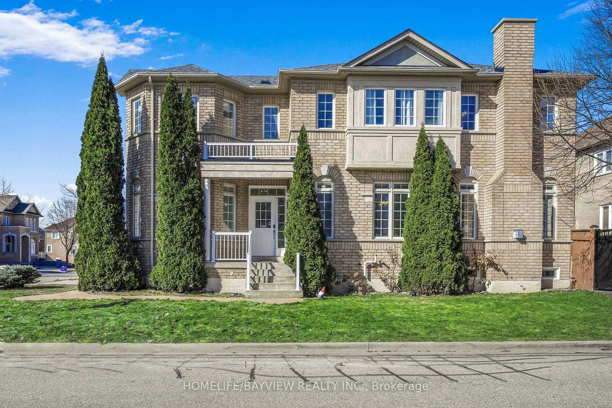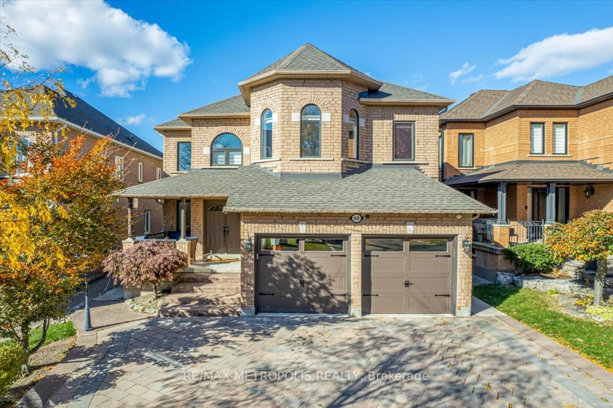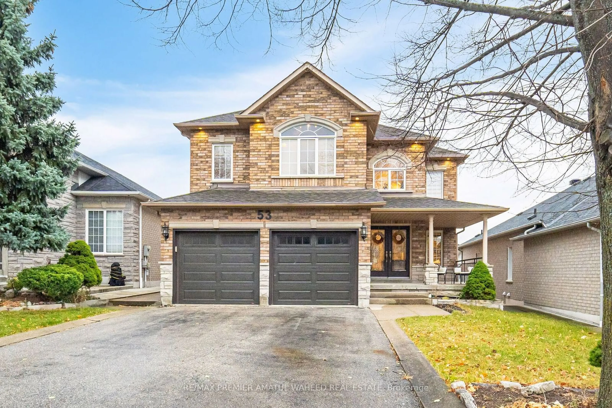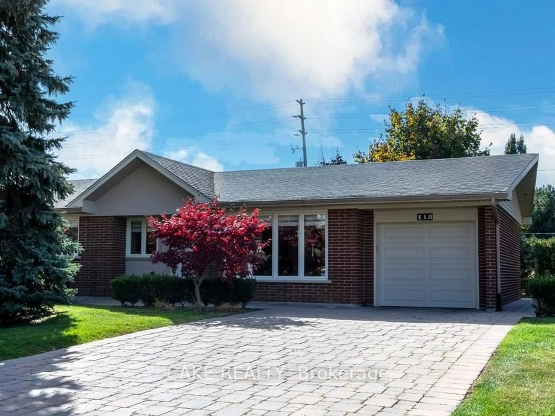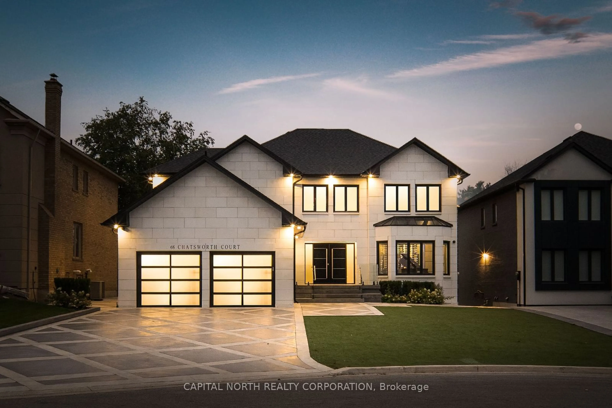
68 Chatsworth Crt, Vaughan, Ontario L4L 7E9
Contact us about this property
Highlights
Estimated ValueThis is the price Wahi expects this property to sell for.
The calculation is powered by our Instant Home Value Estimate, which uses current market and property price trends to estimate your home’s value with a 90% accuracy rate.Not available
Price/Sqft-
Est. Mortgage$12,021/mo
Tax Amount (2023)$7,189/yr
Days On Market140 days
Total Days On MarketWahi shows you the total number of days a property has been on market, including days it's been off market then re-listed, as long as it's within 30 days of being off market.233 days
Description
Welcome to 68 Chatsworth Court! Experience unparalleled luxury & sophistication in this meticulously renovated and transformed masterpiece, nestled on a tranquil private court amidst pristine conservation land, ensuring privacy with no direct rear neighbors. The residence captivates w/ its pristine white precast facade, striking black stone accents & maintenance-free concrete surfaces - sets a tone of elegance. Enjoy the convenience of a heated driveway, stairs, porch & walkways, complemented by lush artificial grass & elegant exterior pot lights. Step inside to the cutting-edge smart home technology including automated blinds, a state-of-the-art sound system, advanced security alarms, & sophisticated lighting controlled via smartphone. In addition to the he extraordinary open-concept living, dining & family room layout, it boasts a foyer w/ heated floor, a striking floating staircase, 9-foot smooth ceilings on main, main floor laundry & service stairs! The elegant interior is further elevated by 7-inch natural oak wood flooring, custom millwork, and ambient pot lighting. A breathtaking backlit blue agate feature wall in sitting area and a temperature-controlled wine display serve as stunning focal points. The chefs kitchen is a masterpiece featuring sleek quartz countertops with waterfall center island, Fisher & Paykel appliances including 48 gas smart stove, 30 fridge, 30 freezer, and a 24-wine fridge & B/ I espresso machine. Additional features include a built-in mini central vac & under-mount pot lights. Primary bedroom features makeup station, luxurious built-ins, & a W/I closet. Ensuite w/dual-range shower, double vanity, & free-standing soaker tub surrounded by granite walls/floors. The second bedroom boasts a walk-in closet, 3pc ensuite, & a makeup station w/Pink Panda marble. The finished basement includes a custom cigar room with rose gold ceiling tiles & advanced air purifiers. A large gourmet kitchen with S/S appliances & large rec area.
Property Details
Interior
Features
2nd Floor
3rd Br
3.78 x 3.6hardwood floor / Semi Ensuite / Double Closet
Primary
5.81 x 6.06Heated Floor / Ensuite Bath / Soaker
2nd Br
6.36 x 3.65W/I Closet / hardwood floor / 3 Pc Ensuite
4th Br
2.84 x 2.97hardwood floor / Semi Ensuite / W/I Closet
Exterior
Features
Parking
Garage spaces 2
Garage type Attached
Other parking spaces 6
Total parking spaces 8
Property History
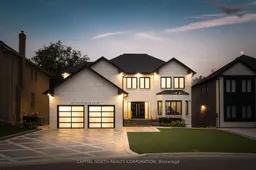 40
40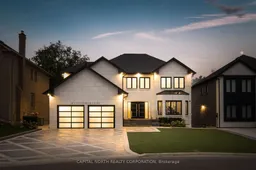
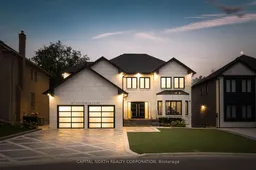
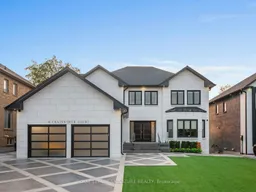
Get up to 1% cashback when you buy your dream home with Wahi Cashback

A new way to buy a home that puts cash back in your pocket.
- Our in-house Realtors do more deals and bring that negotiating power into your corner
- We leverage technology to get you more insights, move faster and simplify the process
- Our digital business model means we pass the savings onto you, with up to 1% cashback on the purchase of your home
