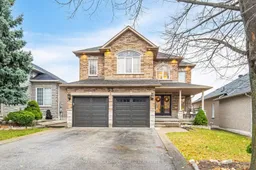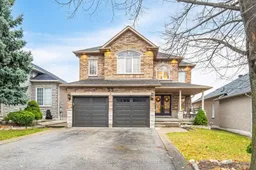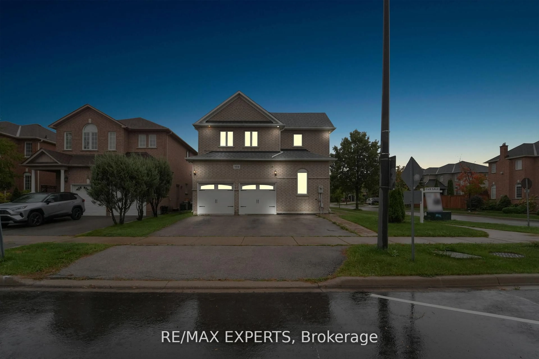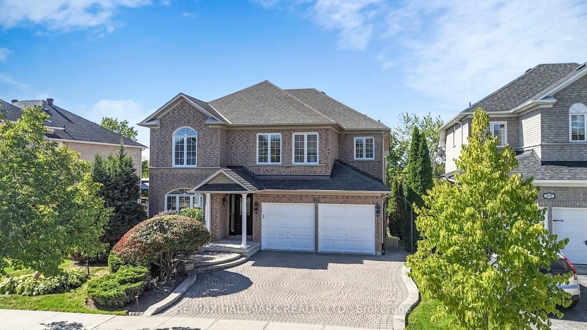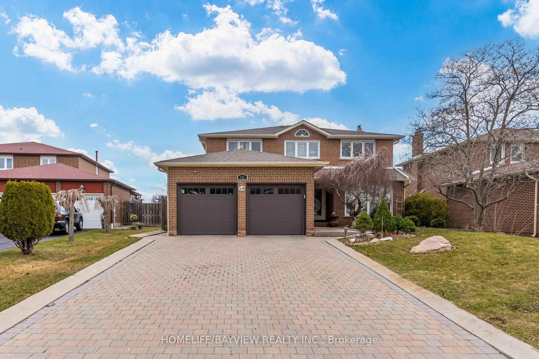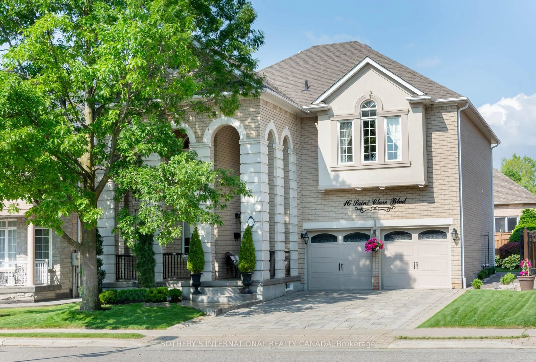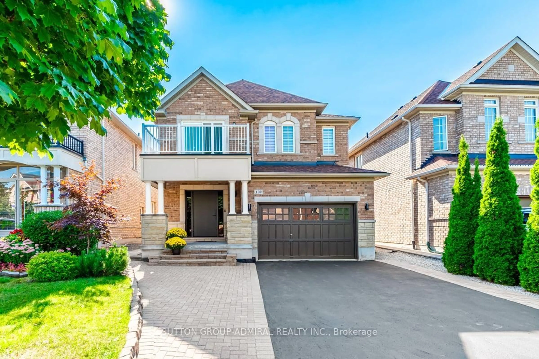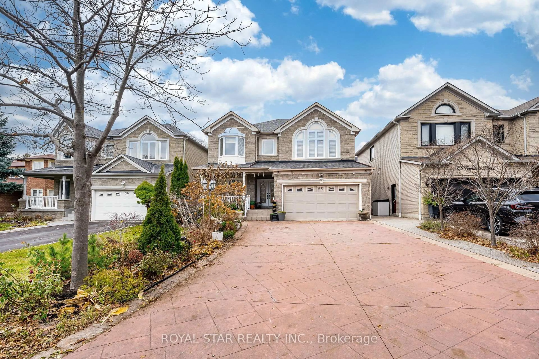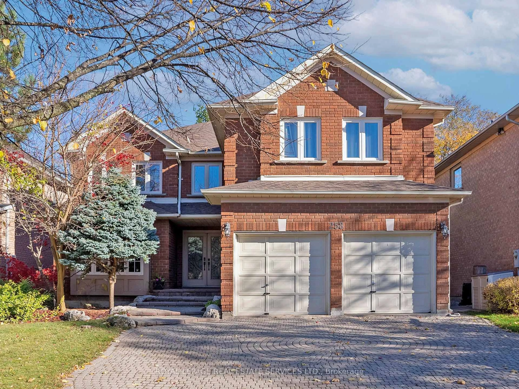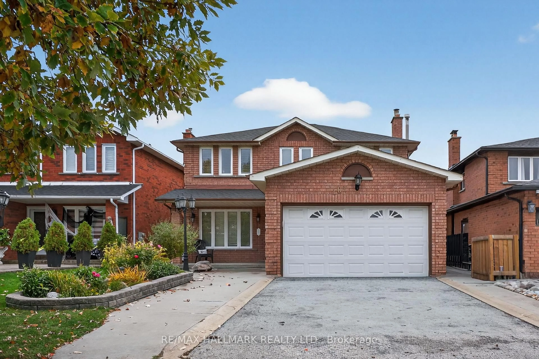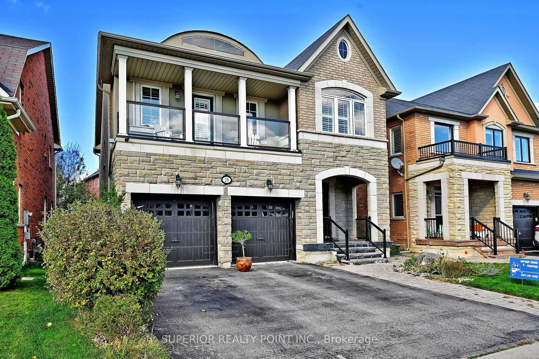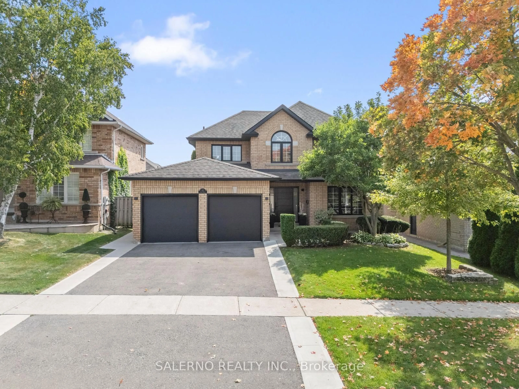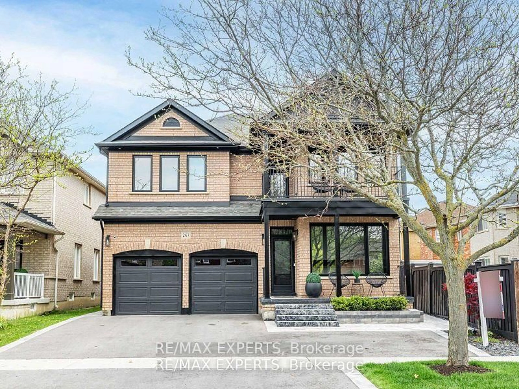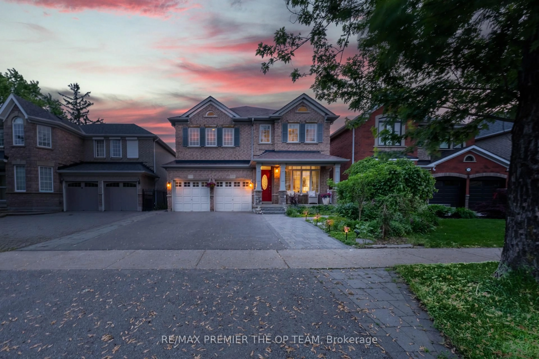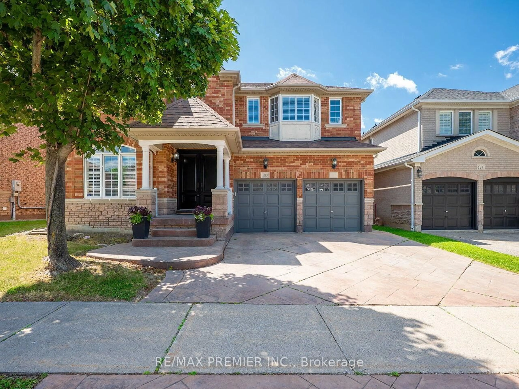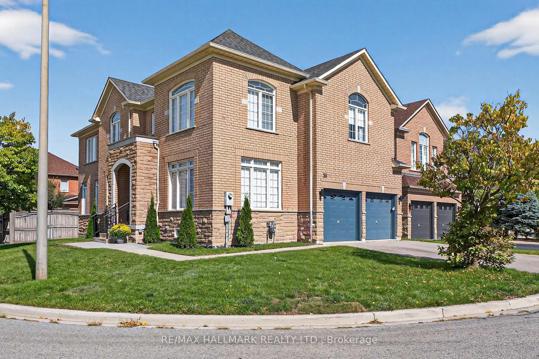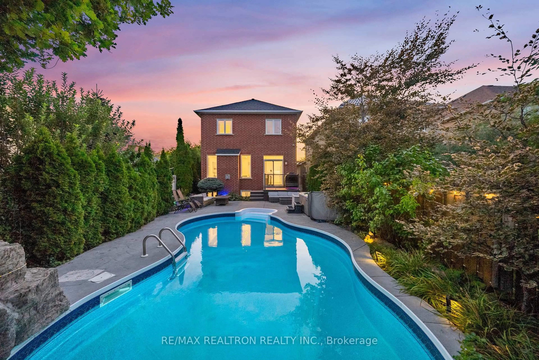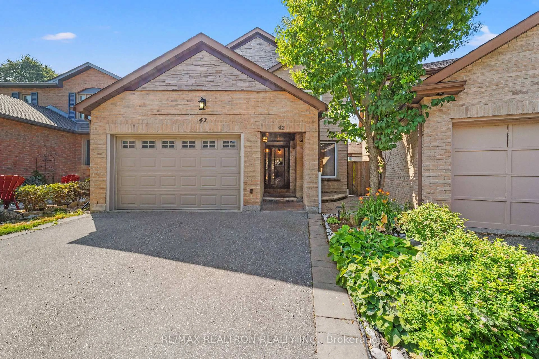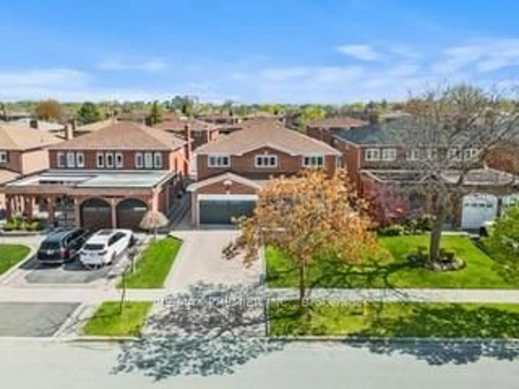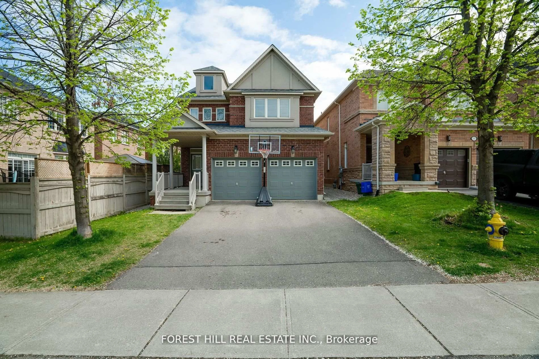Stunning Luxurious Executive Home In Sought-After Sonoma Heights! This Meticulously Maintained Property Offers An Exceptional Layout On A Spacious Wide Lot, Featuring Approximately 2,800 Sqft Of Elegantly Designed Living Space With 4 Generously Sized Bedrooms Plus A Dedicated Office Area. The Home Has Been Fully Renovated With New Hardwood Floors, Pot Lights, Fresh Paint, And A Newer Kitchen Featuring Quartz Countertops And High-End Appliances, Including A GE Caf Stove And Fridge, Sirius Hood Vent (800CFM), And Bosch Dishwasher, All With 5-Year Extended Warranties. Additional 2024 Upgrades Include Zebra Blinds, Kitchen Lighting, CIOT Floor Tiles (Including The Powder Room), Light Fixtures, And A Beautifully Updated Staircase With New Pickets And Paint. The Backyard Is Enhanced With Cedars (2023) By The Stunning Blue Inground Large Pool Creating A Private Oasis For Relaxation. The Open-Concept Kitchen Leads To A Large Deck(To be Completed This Month), Perfect For Outdoor Gatherings, While The Absence Of A Sidewalk Ensures Ample Parking. The Completely Finished Walkout One Bedroom & Den Basement Apartment With A Separate Entrance And Its Own Laundry Offers Incredible Potential For Rental Income Or Multigenerational Living. With Two Entrances And A Prime Location In A Family-Friendly Neighborhood, This Move-In Ready Home Is A Must-See! **EXTRAS** Located In One of the Best Neighbourhoods of Vaughan, Near All Amenities. Close to 427, 400, 407, Vaughn Mills, Vaughan Metropolitan Station, And Much More!
Inclusions: All Elf's, All Window Coverings, Pool Accessories and Equipment, 2 Fridge, 2 Stove, 2 Washer, Dryer, Dishwasher, Pool Equipments, CAC,
