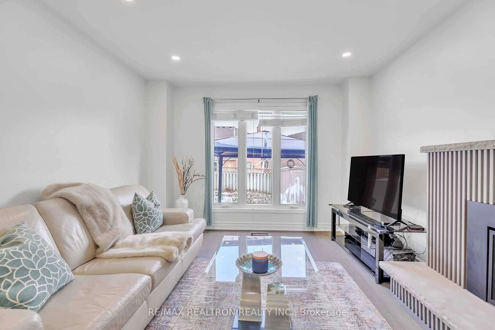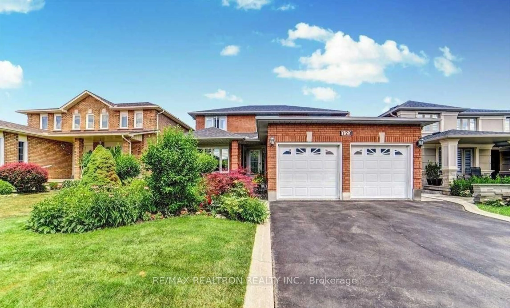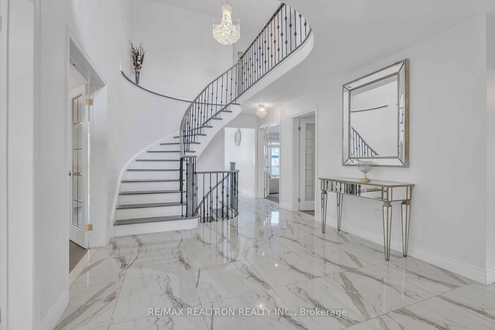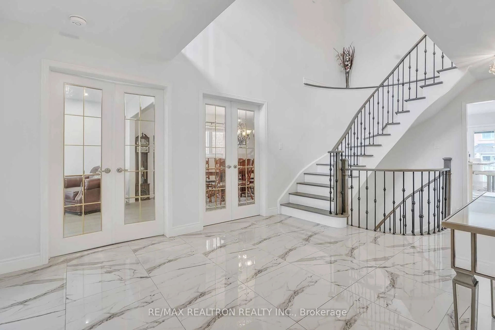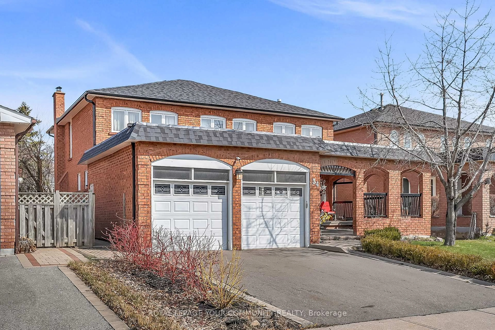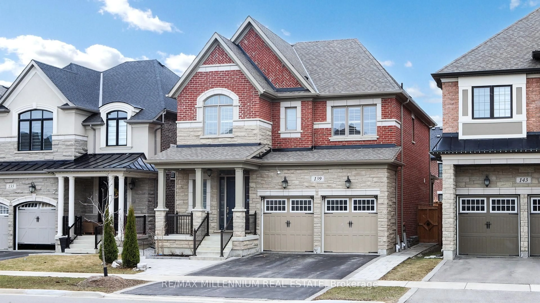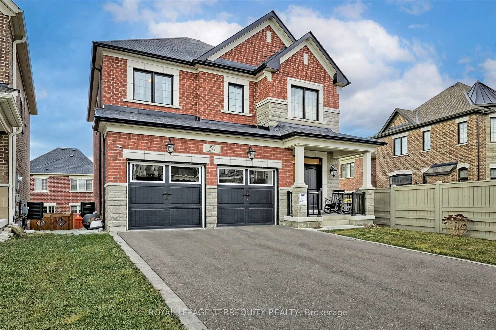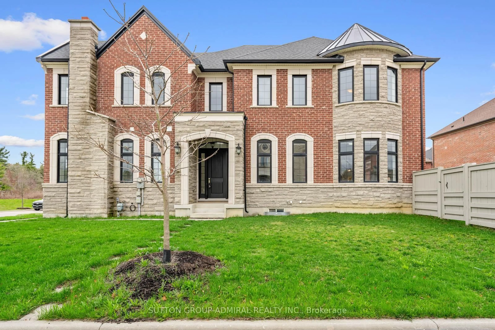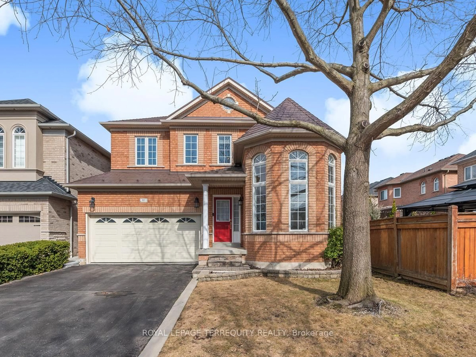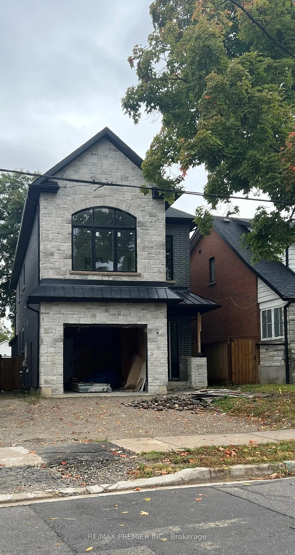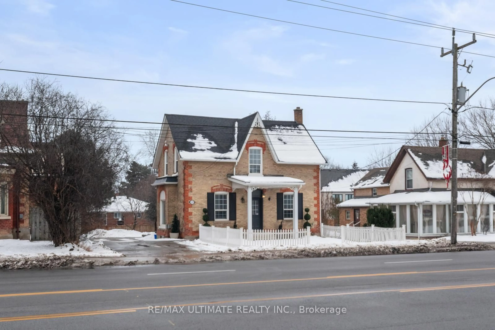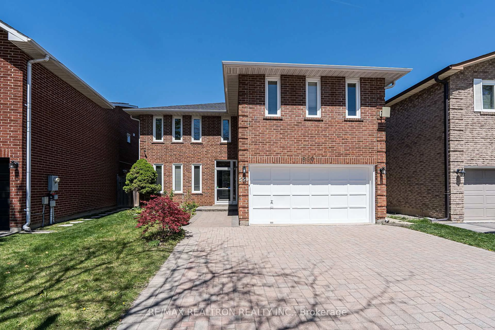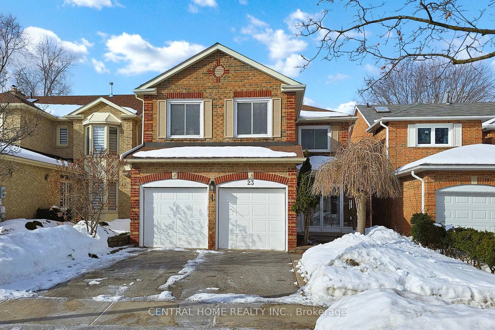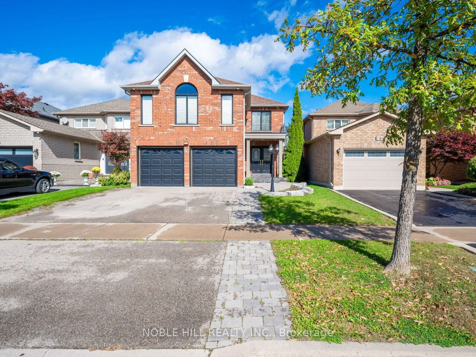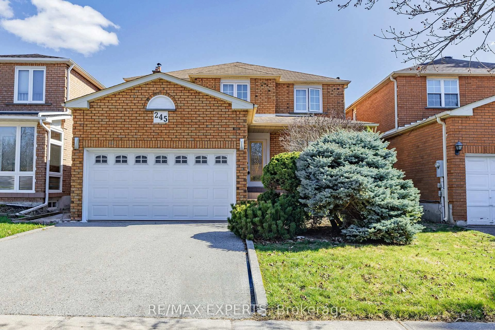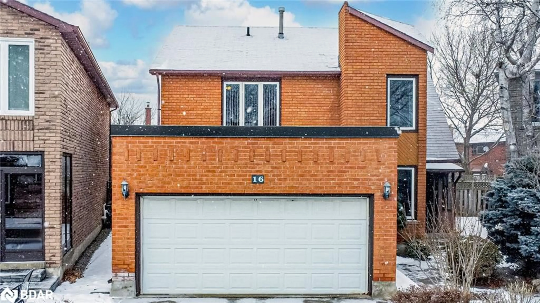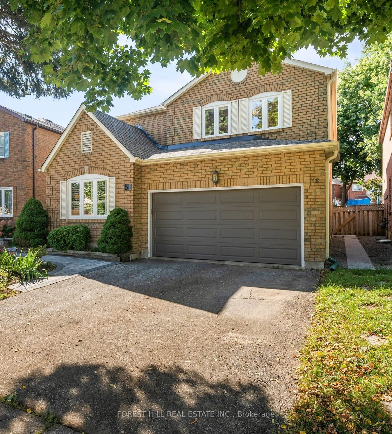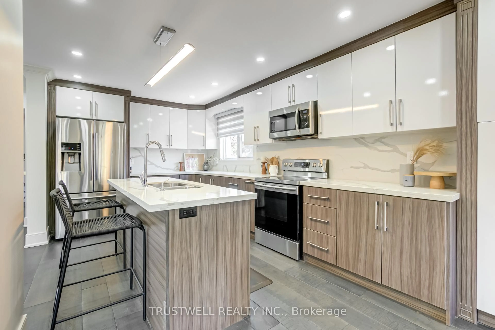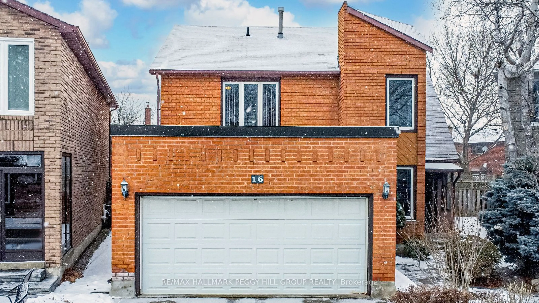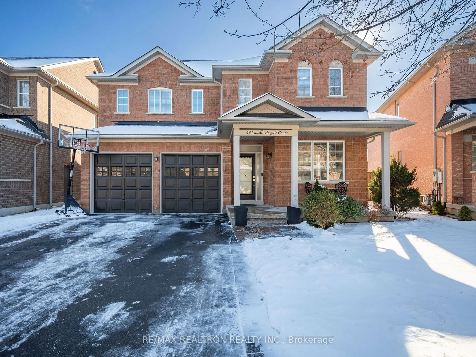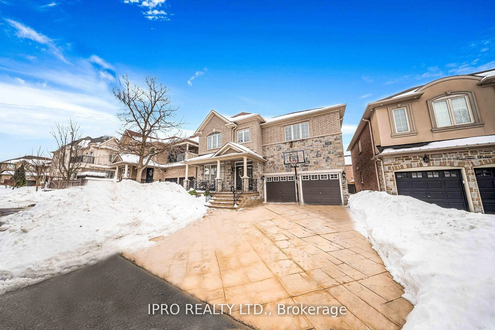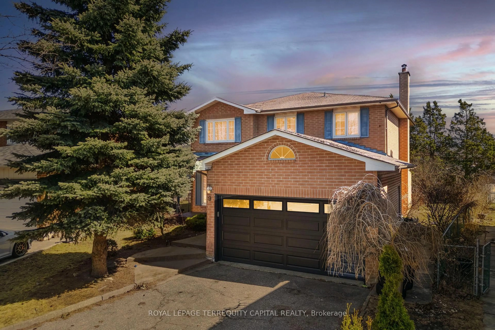123 Mapes Ave, Vaughan, Ontario L4L 8R9
Contact us about this property
Highlights
Estimated ValueThis is the price Wahi expects this property to sell for.
The calculation is powered by our Instant Home Value Estimate, which uses current market and property price trends to estimate your home’s value with a 90% accuracy rate.Not available
Price/Sqft$522/sqft
Est. Mortgage$7,245/mo
Tax Amount (2024)$6,047/yr
Days On Market37 days
Total Days On MarketWahi shows you the total number of days a property has been on market, including days it's been off market then re-listed, as long as it's within 30 days of being off market.115 days
Description
Welcome 123 Mapes Ave. Nestled in of the most sought-after West Woodbridge neighborhood**more than 3500 sq/ft livable place** This house welcomes you with Grand Entrance high ceiling foyer (16.5 feet height) featuring around 250K in upgrades in recent years. New 2024 Flooring, New Bathroom with high quality premium Vanities, New Fresh paint Entire house, The newly built designer kitchen boasts a modern backsplash, top-of-the-line appliances, quartz countertops, New roof 2018, New 2024 staircase and railing, Additional highlights include pot lights, Newer air purification system, newer furnace, newer owned hot water tank. professionally landscaped backyard with sprinkler system for both front and back including gazebo and two sheds-Backyard with sprinkle system-Top of the line 4 Swann camera system and hard drive professional wired and app to control anywhere in the world. Monitored alarm security system ($16/month) with all motion and window and door sensors installed. 5th bedroom on main floor can be used as office or bedroom. Fully finished basement apartment Full kitchen and private laundry with two separate entrances and an abundance of living space. The basement includes a large recreational room with mirrors and an additional gas fireplace.**more than 250K upgrade during the last two years**Agents see realtor only Remarks**
Property Details
Interior
Features
2nd Floor
3rd Br
3.81 x 3.41Parquet Floor
Primary
6.72 x 3.42Parquet Floor / 4 Pc Ensuite / His/Hers Closets
4th Br
3.91 x 3.41Parquet Floor
5th Br
3.61 x 3.22Parquet Floor
Exterior
Features
Parking
Garage spaces 2
Garage type Attached
Other parking spaces 2
Total parking spaces 4
Property History
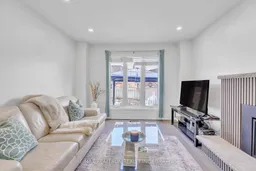 31
31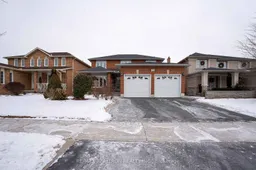
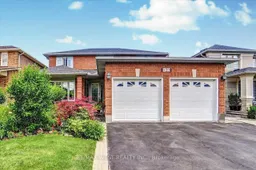
Get up to 1% cashback when you buy your dream home with Wahi Cashback

A new way to buy a home that puts cash back in your pocket.
- Our in-house Realtors do more deals and bring that negotiating power into your corner
- We leverage technology to get you more insights, move faster and simplify the process
- Our digital business model means we pass the savings onto you, with up to 1% cashback on the purchase of your home
