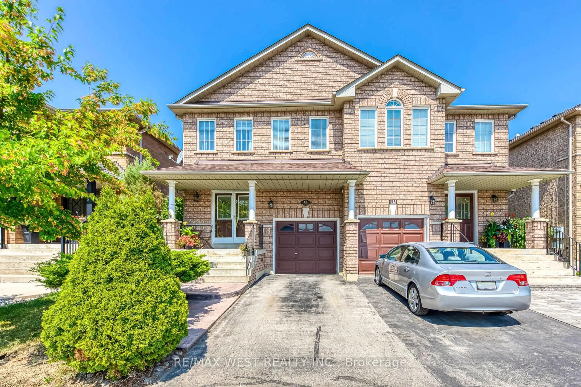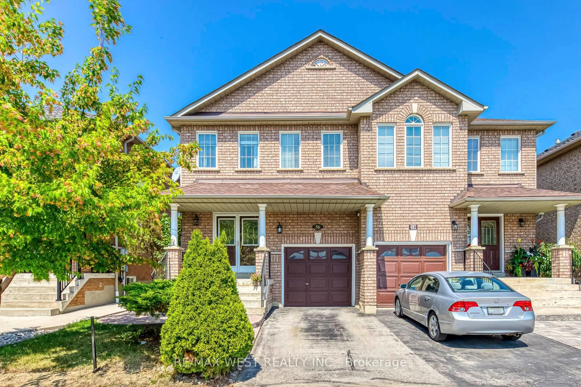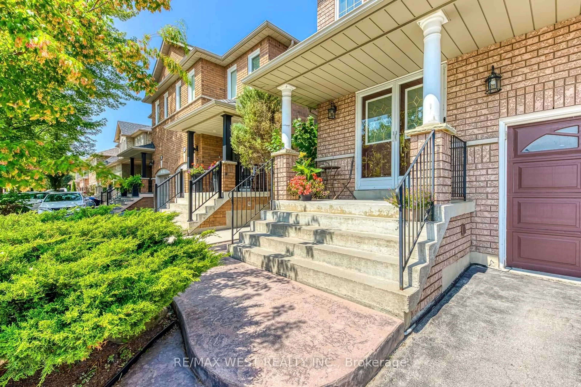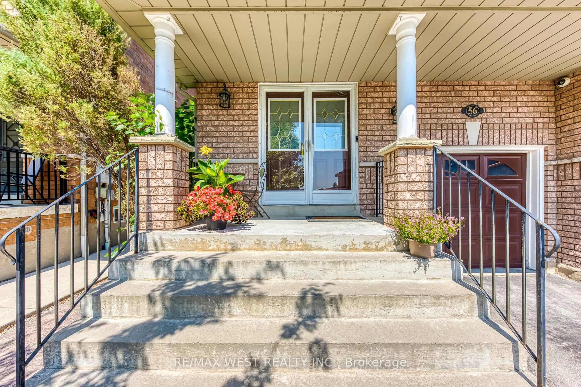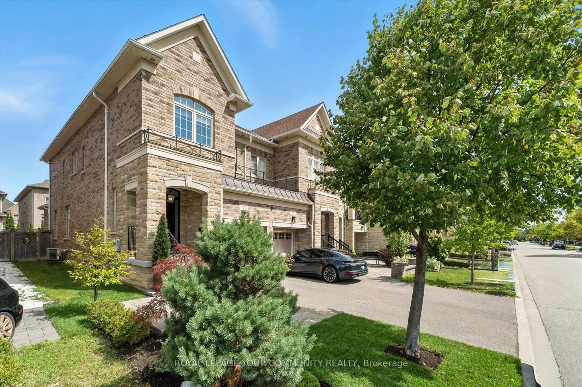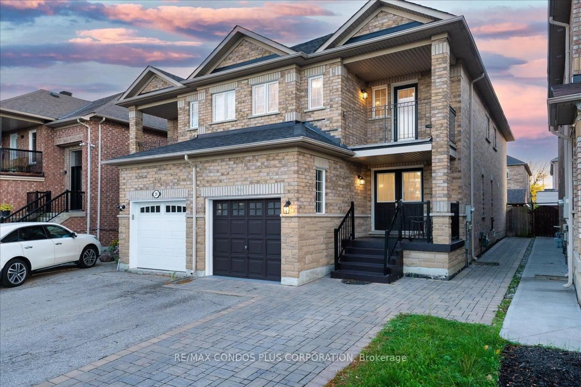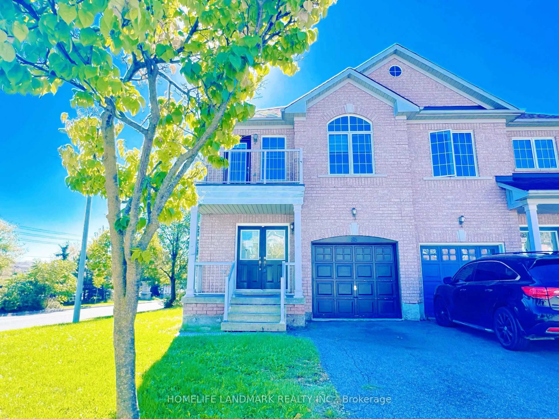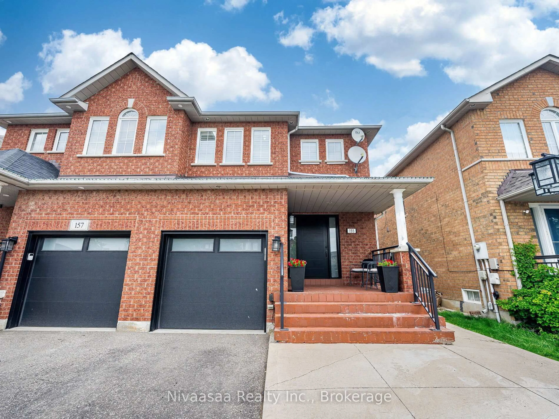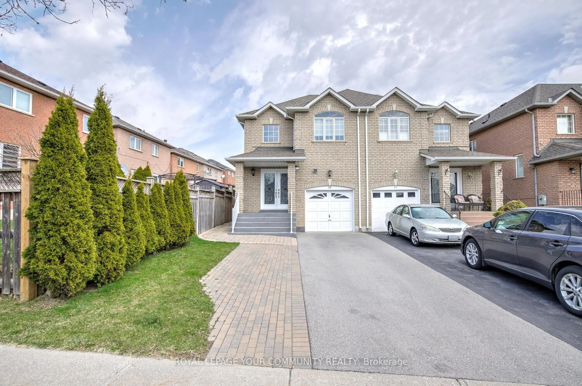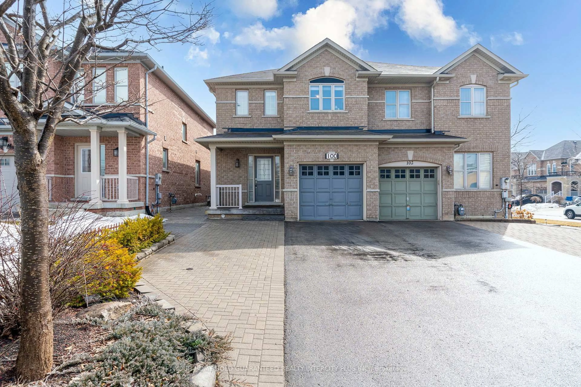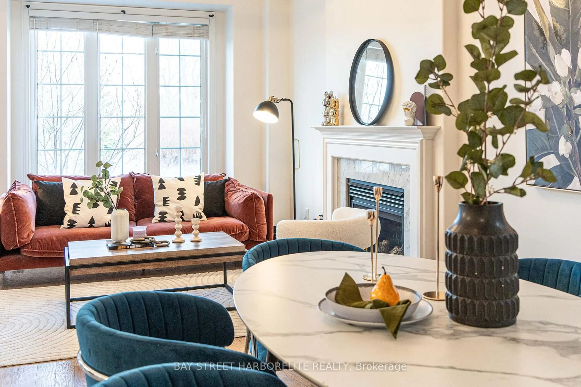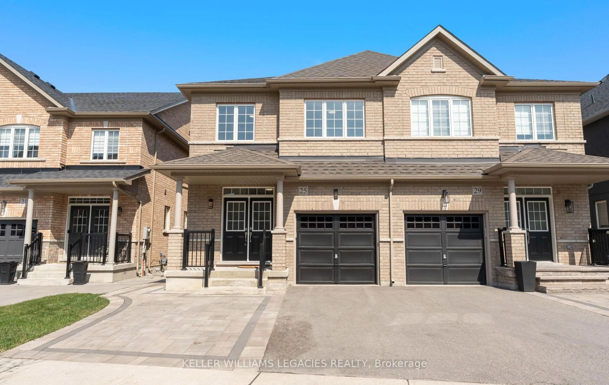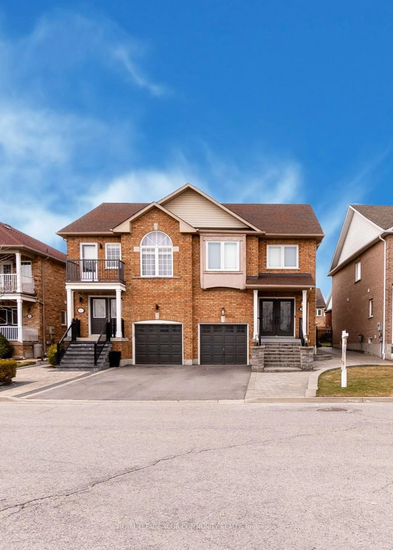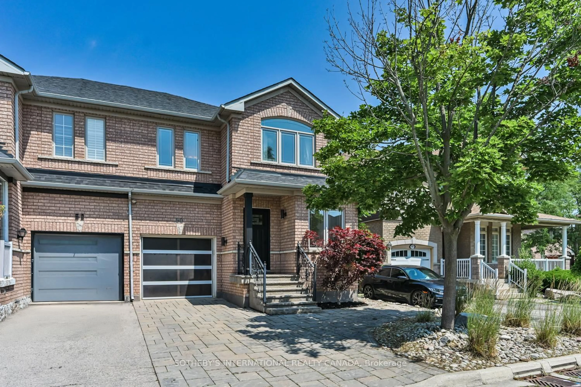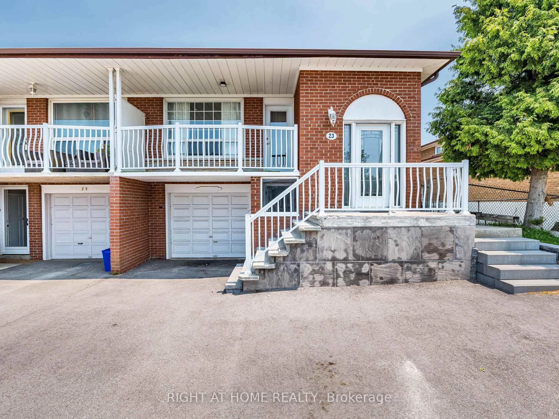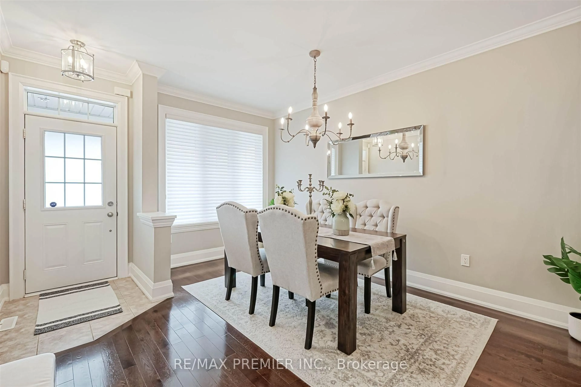56 Laura Sabrina Dr, Vaughan, Ontario L4H 1X8
Contact us about this property
Highlights
Estimated valueThis is the price Wahi expects this property to sell for.
The calculation is powered by our Instant Home Value Estimate, which uses current market and property price trends to estimate your home’s value with a 90% accuracy rate.Not available
Price/Sqft$639/sqft
Monthly cost
Open Calculator

Curious about what homes are selling for in this area?
Get a report on comparable homes with helpful insights and trends.
*Based on last 30 days
Description
Welcome to 56 Laura Sabrina Dr in the heart of Sonoma Heights! This spacious 3-bedroom, 4-bath home features an open-concept layout perfect for family living and entertaining. Freshly painted and exceptionally well-maintained, the kitchen and bathrooms are in excellent condition, with the option to enjoy as-is or update to your taste. The finished basement offers flexible space for a rec room, gym, or play area. Enjoy the gas line BBQ and stamped concrete walkway & patio for outdoor living. The attached garage with private driveway adds convenience. Situated in a family-oriented neighbourhood near parks, schools, and trails, with Boyd Conservation Park and Kortright Centre just minutes away. Commuting is easy via Hwy 427/400/407, Rutherford GO, and Vaughan Metropolitan Centre subway. Close to shopping, dining, and Kleinburg Village, this home combines space, comfort, and community in one of Vaughans most loved areas.
Property Details
Interior
Features
2nd Floor
Primary
3.96 x 5.63 Pc Ensuite / W/I Closet / Parquet Floor
2nd Br
3.71 x 2.96Closet / Window / Parquet Floor
3rd Br
2.9 x 3.71Closet / Window / Parquet Floor
Exterior
Features
Parking
Garage spaces 1
Garage type Attached
Other parking spaces 1
Total parking spaces 2
Property History
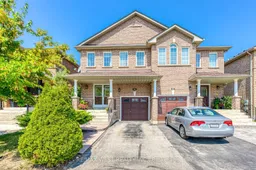 46
46