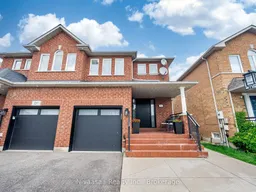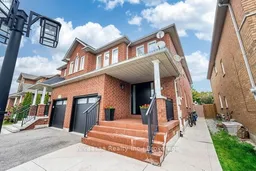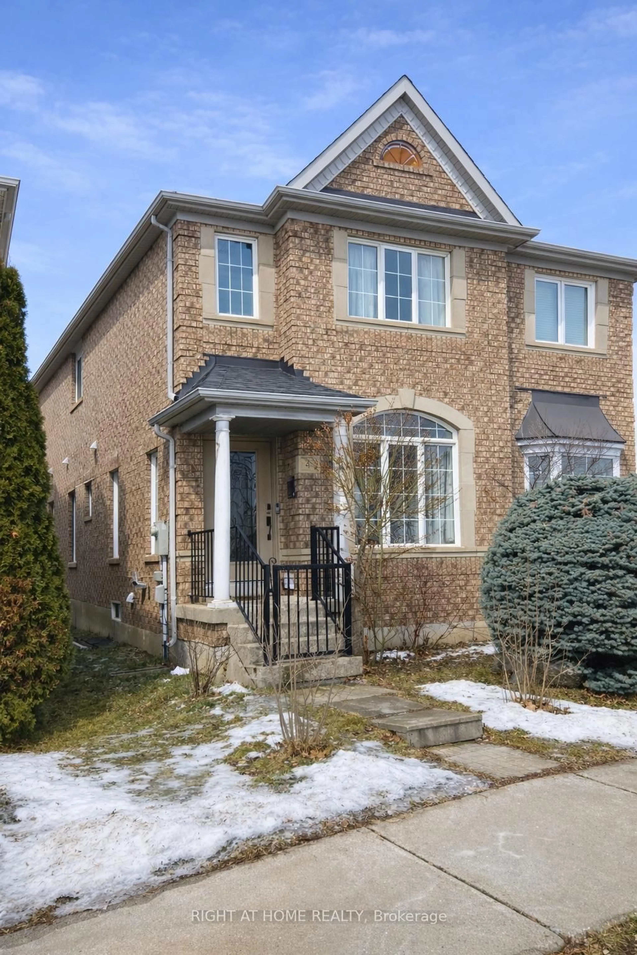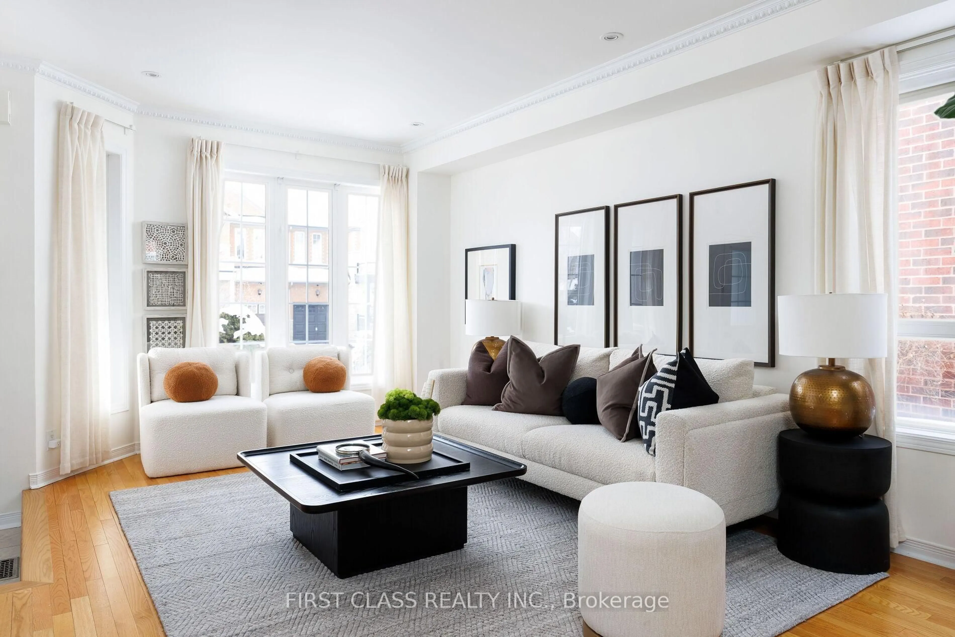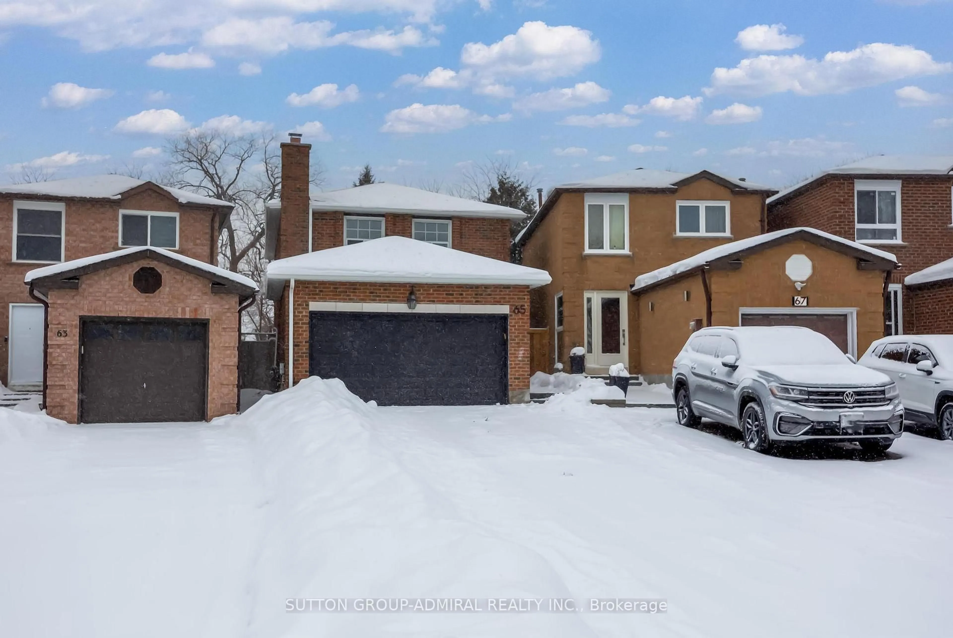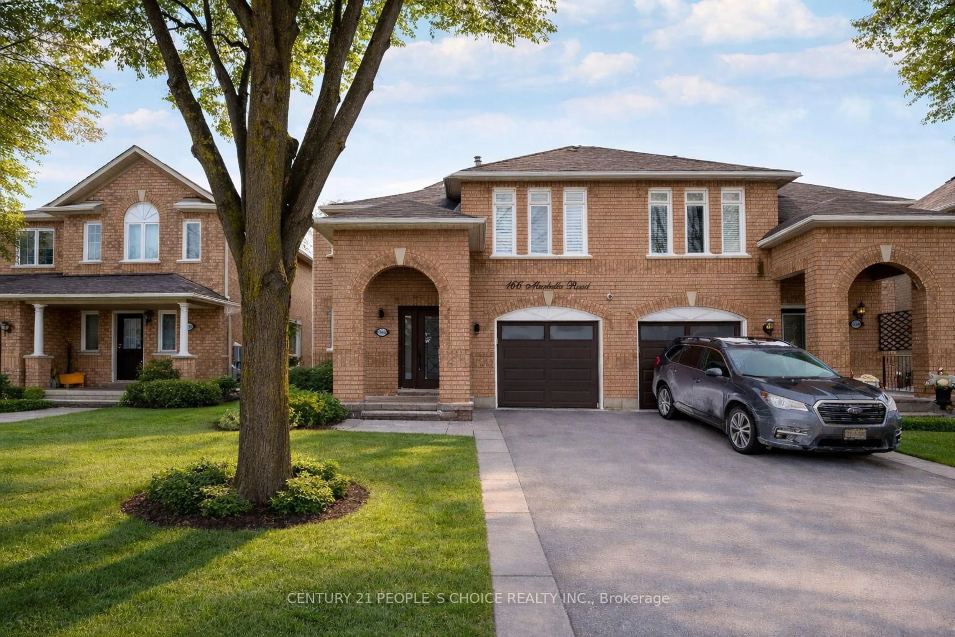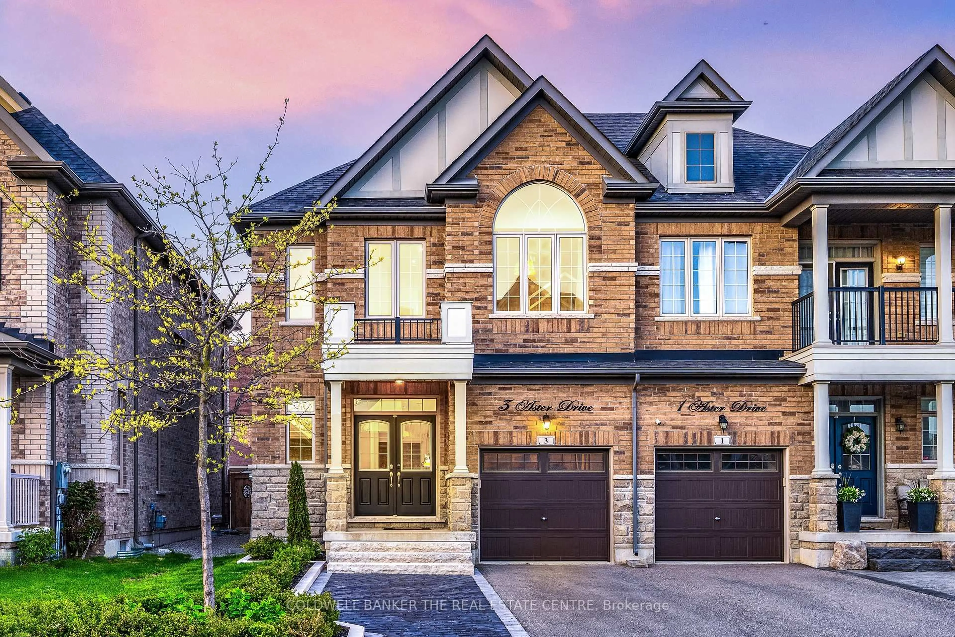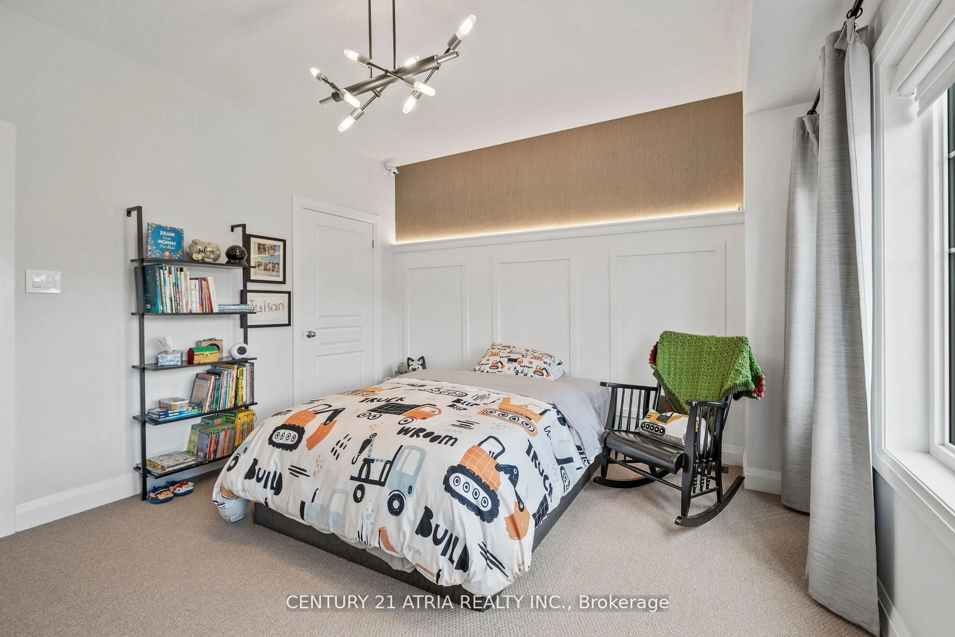Renovated Home in desirable neighborhood !! Close to 3000 sqft living space including basement. Newer modern main door leading to Welcoming foyer with 24x24 Porcelain floor. Huge Living/dining room with Hardwood floors and potlights. Renovated Gourmet Kitchen (2020) featuring Quartz countertop and backsplash, 5 burner Cook top range, chimney range hood, Wall oven and microwave, Double door fridge, built in dishwasher, Pots and pans drawers, Waterfall style island breakfast bar. Circular wooden stairs leading to2nd floor. Primary bedroom featuring walk-in closet with closet organizers and renovated 5pc ensuite. Entrance from Garage to home. Renovated washrooms (2020) Newer Roof (2018) and Newer windows (2018), Newer garage Door. Fully finished basement with one bedroom and recreation room and ample of Storage space. Close to delightful Kleinberg Village shops !!
Inclusions: Stainless steel Cooktop, Built in wall oven, microwave and dishwasher, Fridge, Range hood, Clothes washer and dryer, all existing electrical light fixtures and window shutters, garage door opener, central AC
