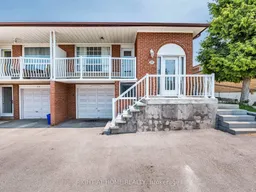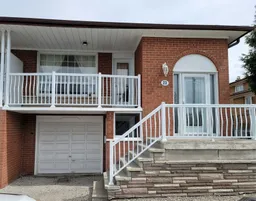Versatile 5-Level Backsplit with Income Potential in Prime Vaughan Location! Welcome to 23 North Humber Drive. A spacious and Updated 5-level backsplit offering exceptional rental potential with three separate above-grade entrances! This unique layout provides incredible flexibility for large families, investors, or multi-generational living. Featuring 4 bedrooms, 3 bathrooms, and 2 separate laundry, this home is designed for convenience and privacy on every level. Whether you're looking to live in one portion and rent out the other or create a custom space for extended family, the opportunities are endless. The expansive driveway offers ample parking, making it easy to accommodate multiple vehicles, perfect for tenants or guests. Located in a desirable and family-friendly neighborhood, this home is close to parks, schools, transit, and all major amenities. Don't miss this opportunity to own a high-potential property in one of Vaughan's most sought-after communities!
Inclusions: 2 fridge, 2 stove, 2 clothes washer & dryer. All window coverings , All light fixtures . Furnace & A/C replaced approx. 7 years ago. Roof Shingles replaced approx. 9 years ago. Windows original.





