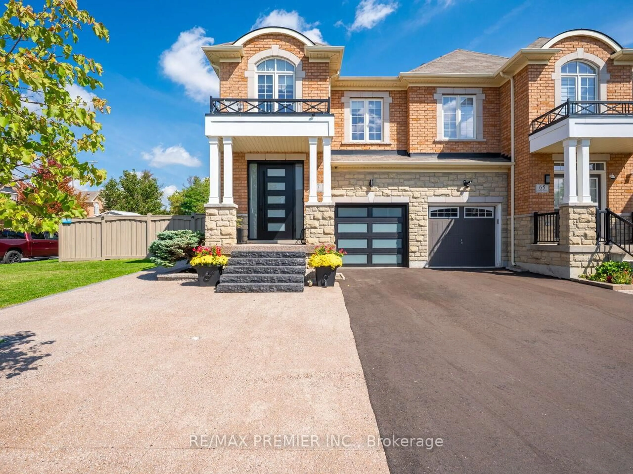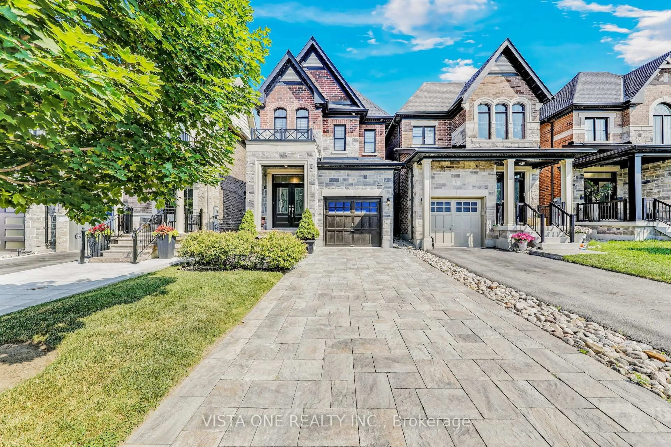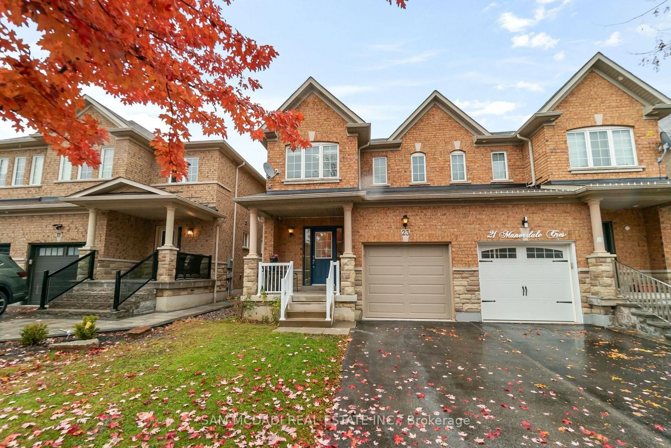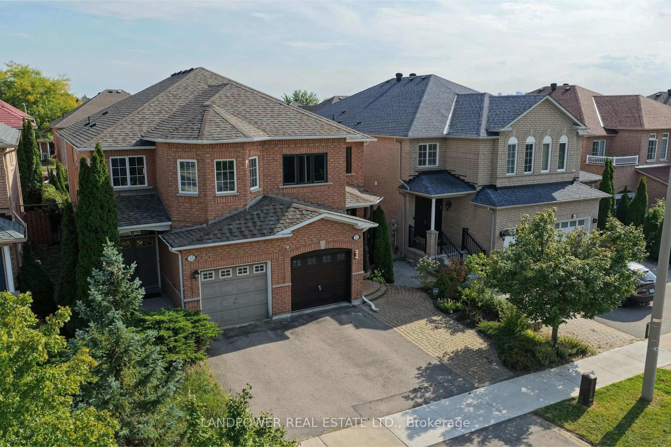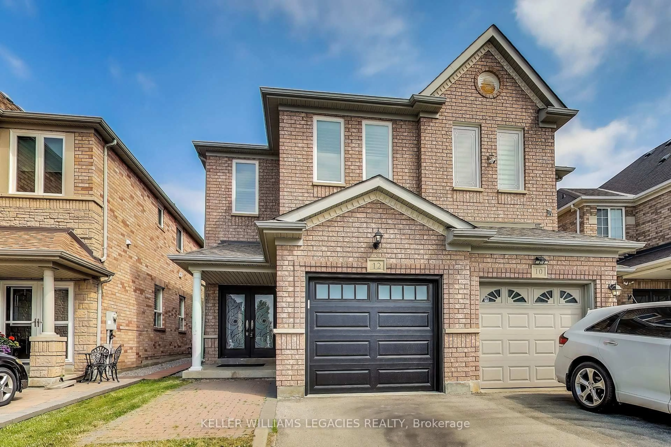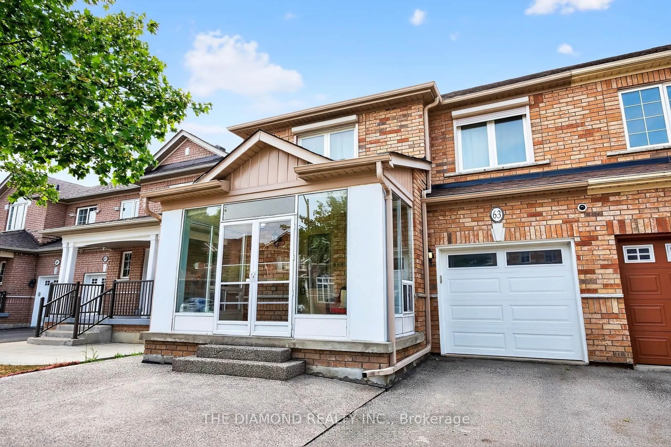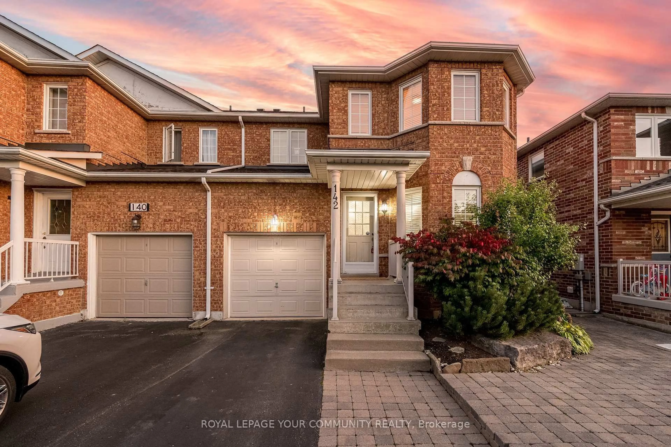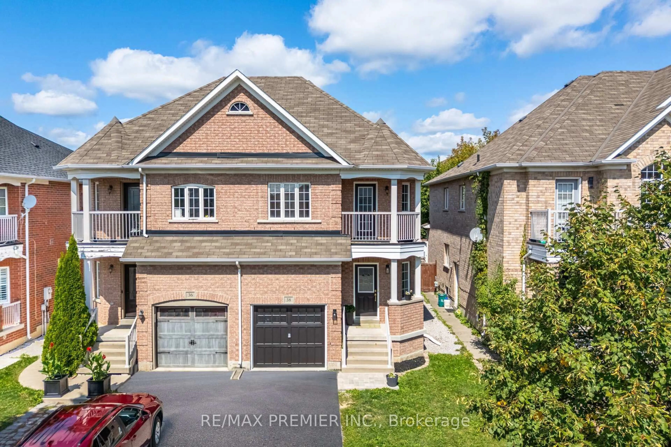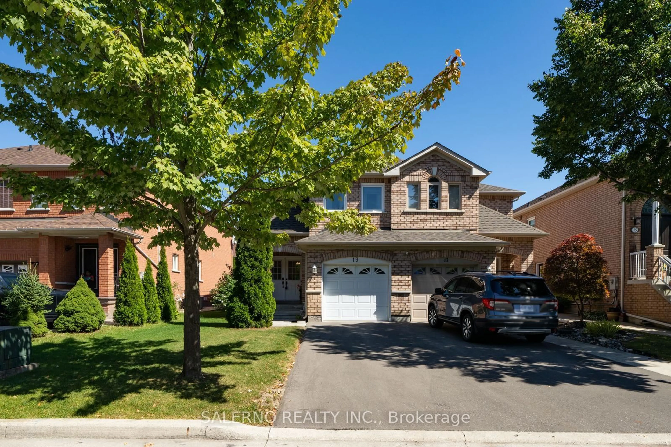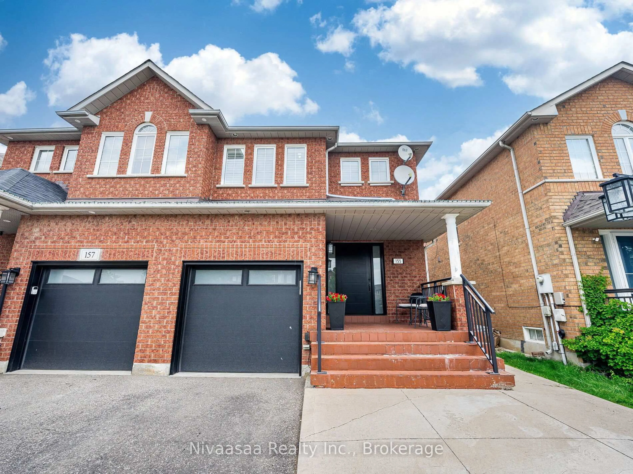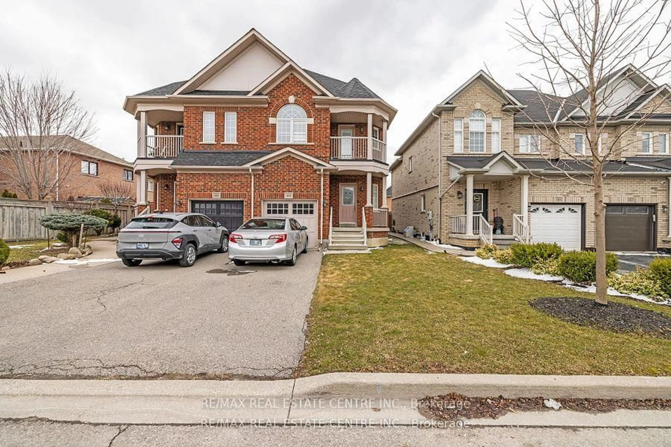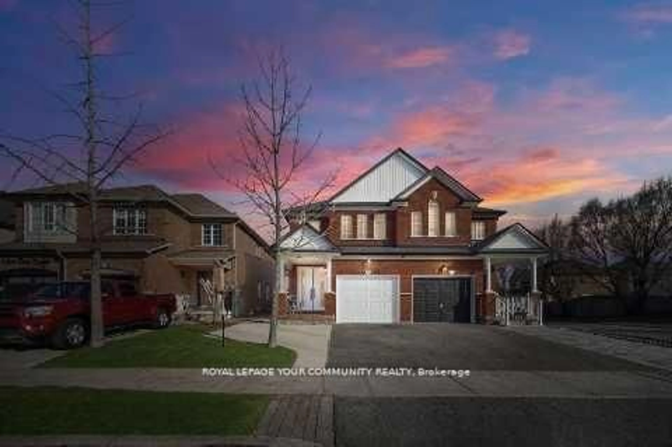Welcome to this 3-bedroom, 4-bathroom executive semi-detached home with a separate entrance to a professionally 2 bedroom finished basement apartment. Nestled on a quiet, family-friendly street, this home offers luxury, functionality, and income potential in one of most desirable neighborhoods. The main & second floors feature premium engineered hardwood flooring, enhancing the elegance of the space. Pot lights throughout the main floor & basement create a bright and inviting atmosphere. Striking oak staircase adds a touch of timeless charm. Convenient main-floor laundry room with direct access to the garage. The private primary bedroom serves as a peaceful retreat, featuring a spa-like 4-piece ensuite with high-end finishes. Additional well-appointed bathrooms offer style & convenience for the entire family. A self-contained basement apartment with a separate entrance, ideal for rental income or extended family. Features laminate flooring, a fully equipped kitchen, a spacious recreation room, 2 bedrooms, a 3-piece bathroom, and a separate laundry area. Professionally landscaped front/backyard for enhanced curb appeal. The private backyard retreat features a large deck, perfect for outdoor entertaining and relaxation. This exceptional home combines luxury, practicality, and investment potential - don't miss this rare opportunity ! Centrally located, just steps from top-ranking schools, parks, community centers, shopping, highways, Mackenzie Health Hospital, and two GO Stations for easy commuting.
Inclusions: Stainless Steel Fridge, Stove, Microwave Fan Combo, Built-in Dishwasher. Washer, Dryer, all Electric Light Fixtures, Central Air Conditioner, Central Vacuum System, Basement Stainless Steel Fridge, Stove, Built-in Dishwasher, Hood Fan, White Stacked Washer/Dryer.
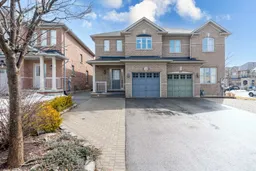 47
47

