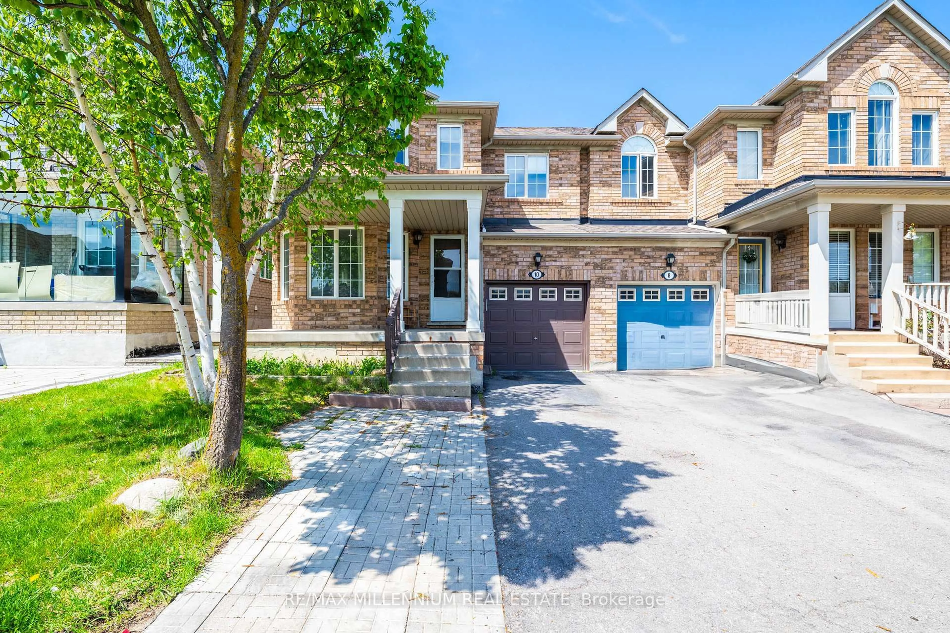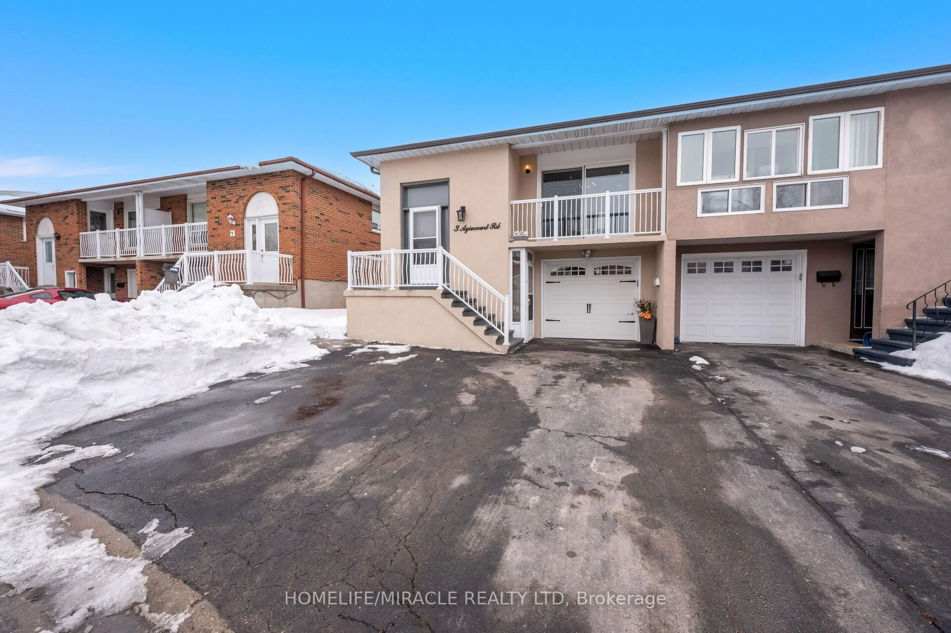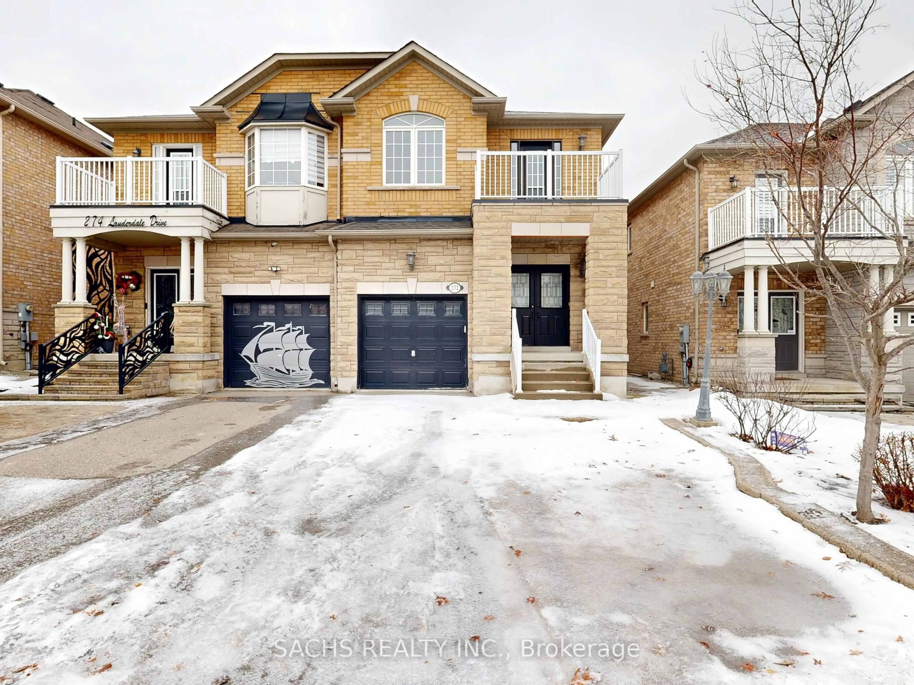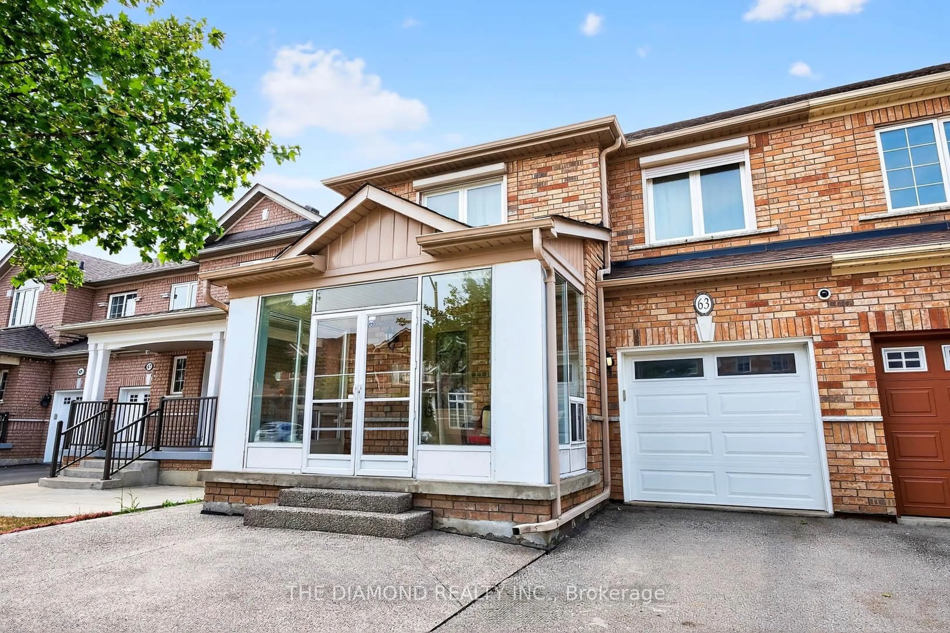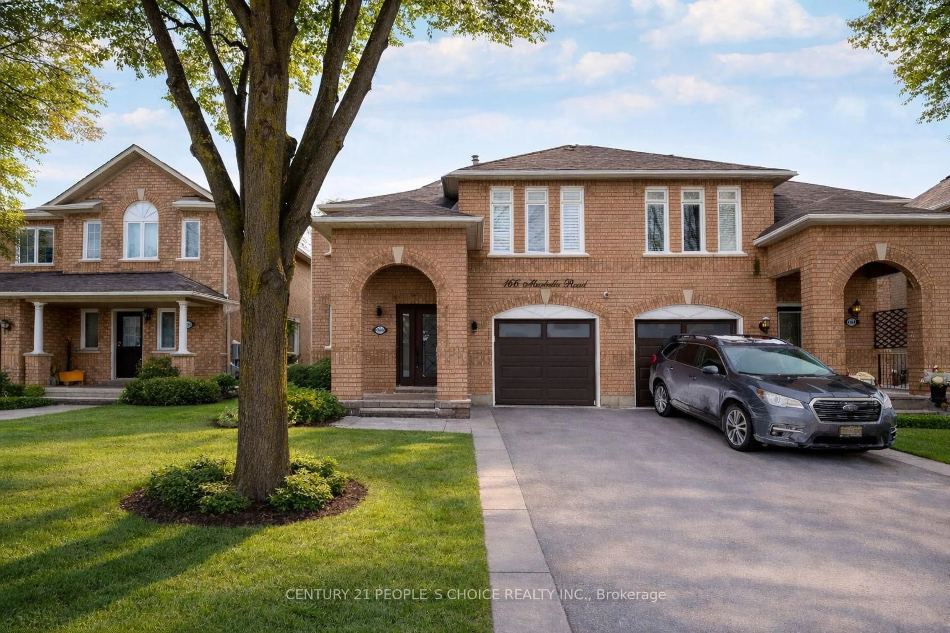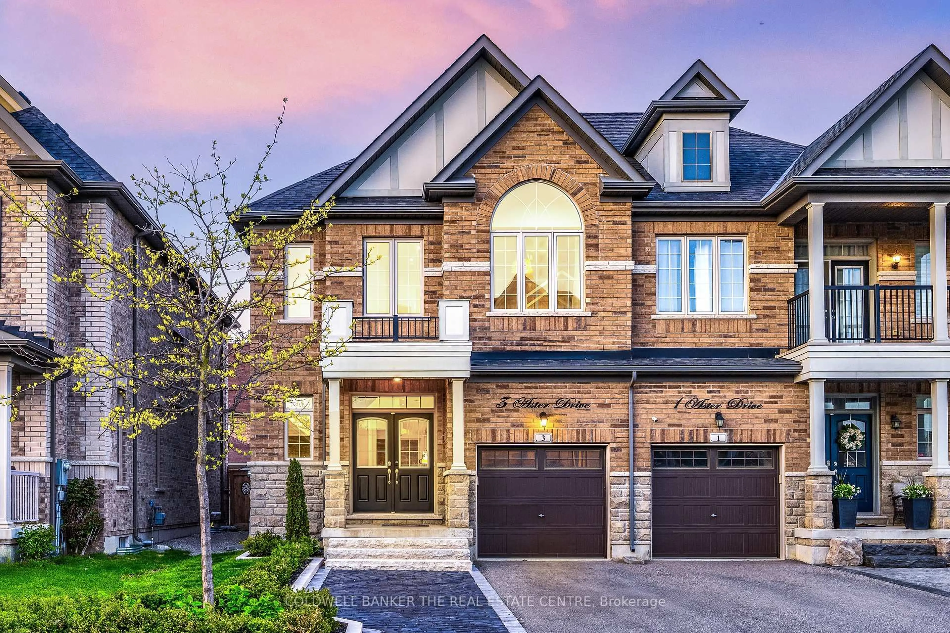Wow - 4 Bedroom Semi-Detached for a Growing Family! On a Family-friendly Street. New sleek white kitchen with stainless steel appliances, sliding glass walkout to backyard. Freshly painted -ready to move in. The open-concept design offers versatility allowing you to arrange your furniture to suit your lifestyle and create a space that truly works for you. Plenty of natural lighting with two large side windows. Hardwood floors throughout main and second floors with oak staircase leading to 4 generous sized bedrooms. Primary bedroom features his and hers closets and 4pc ensuite with soaker tub and stand alone shower. Second 4pc bath offers the convenience of a full tub and shower. 4th bedroom features a walkout to balcony. Separate entrance from garage to main floor laundry room leads to open basement - offers a blank canvas to create the space you've always dreamed of - whether it's for extra living space, a home gym, rec room, or in-law suite. Up to 3 car park. Public transportation close by. Short walk to Top-Ranked Schools, parks, walking trails, public transit and everyday essentials such as Walmart, Tim Hortons, Home Depot, FreshCo, LCBO, Banking, Restaurants and dining options. Close to Hwy 400 with quicker access to Hwy 401/401/7. It's a commuters dream location with easy access to new overpass and minutes to state-of-the-art Cortellucci Hospital, Vaughan Mills & Canada's Wonderland.
Inclusions: Existing ELFS, WDW Coverings, Fridge, Stove, Washer, Dryer, Central Air Conditioning.
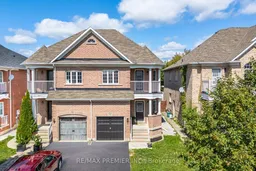 32
32

