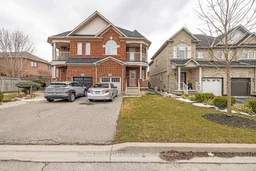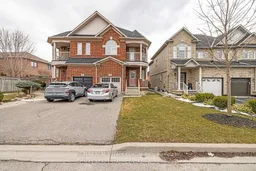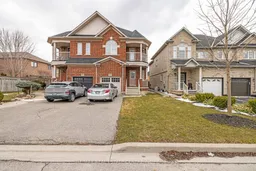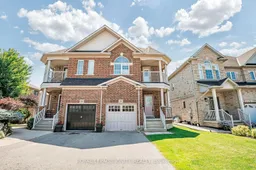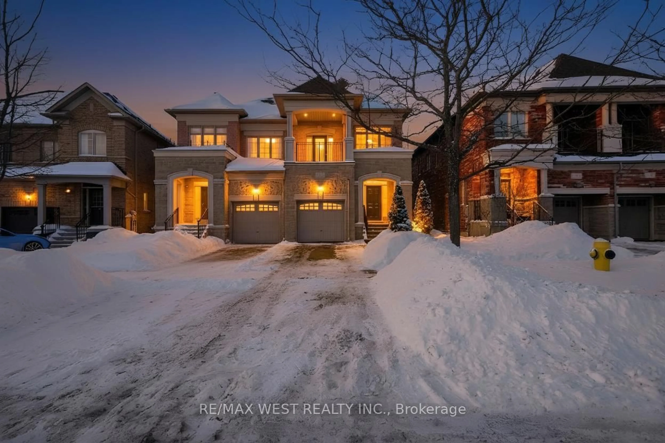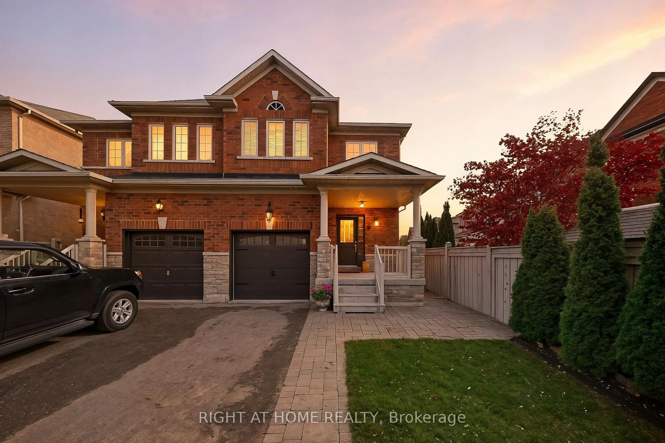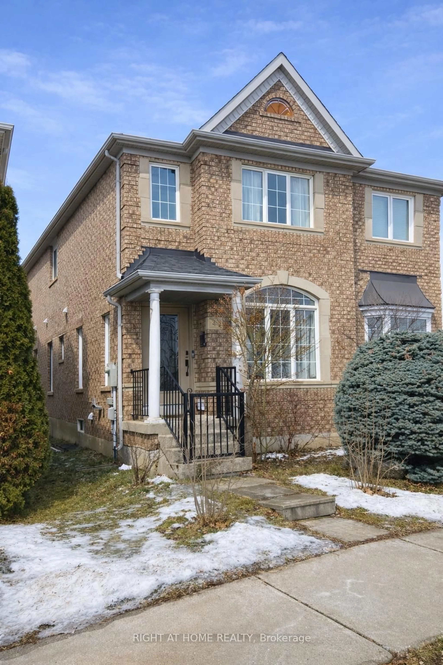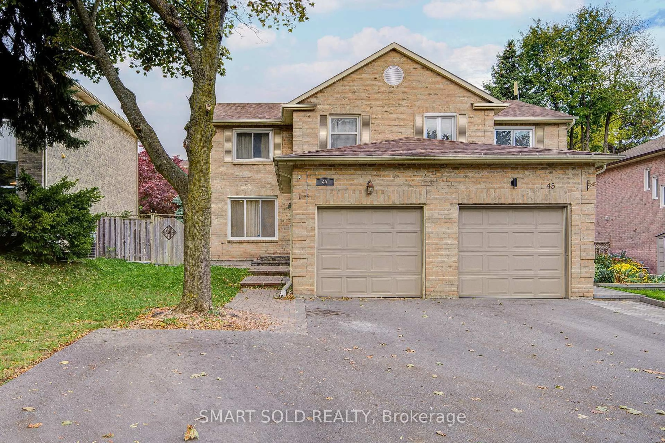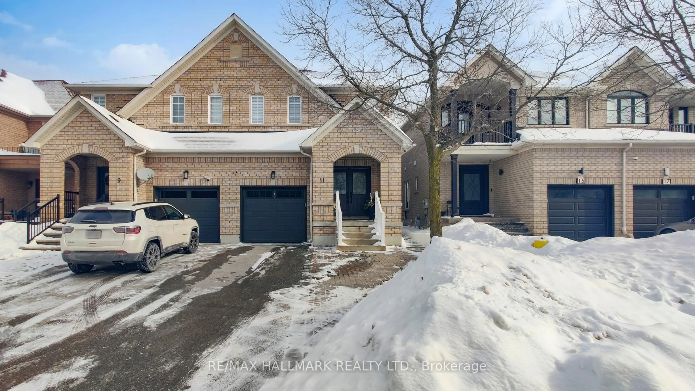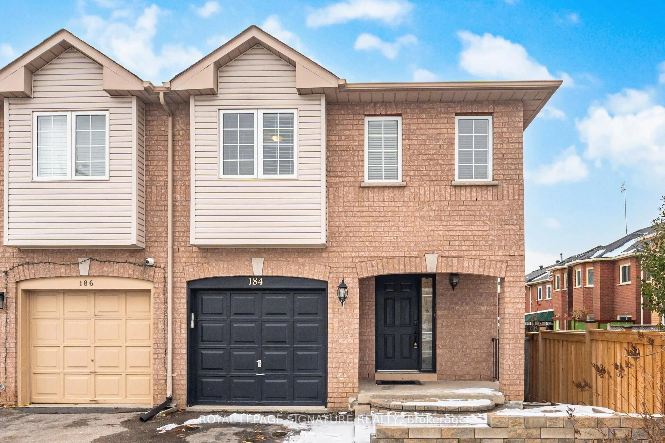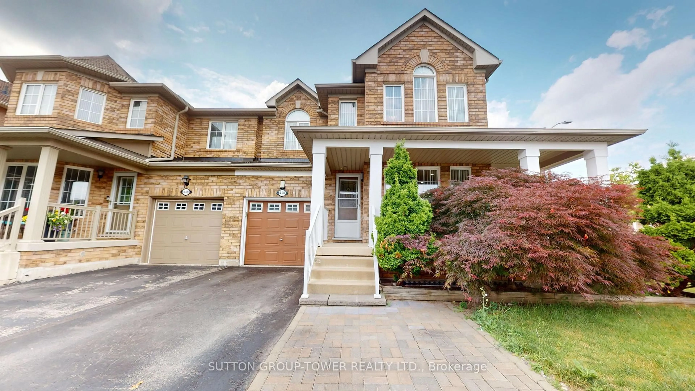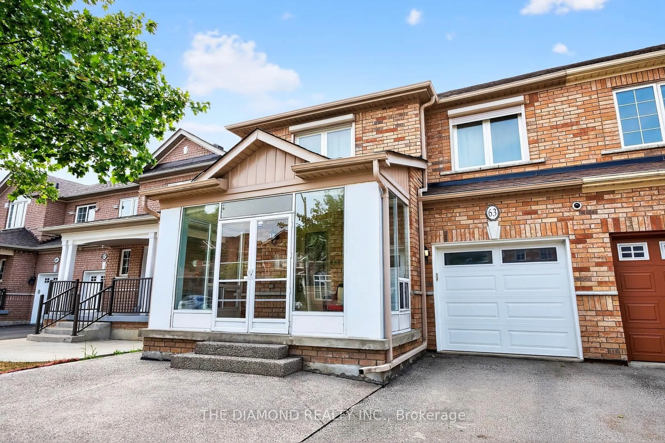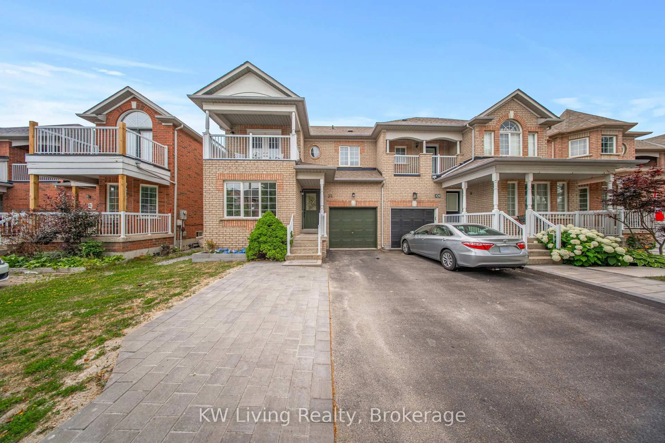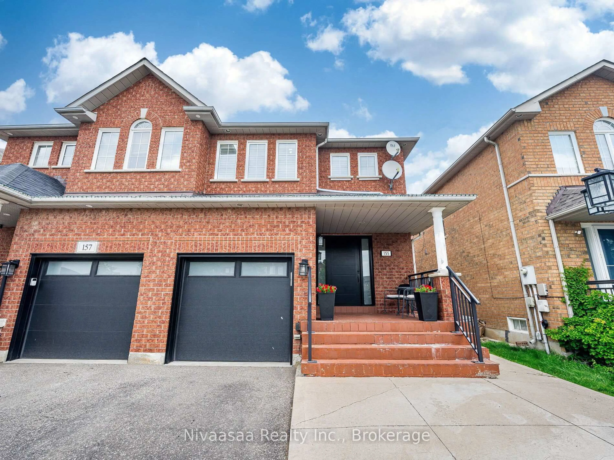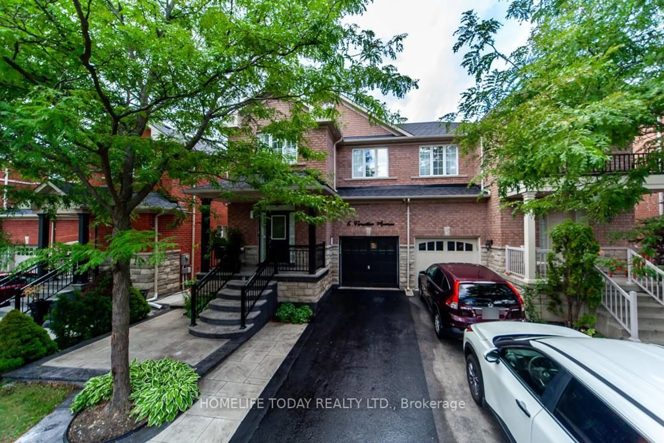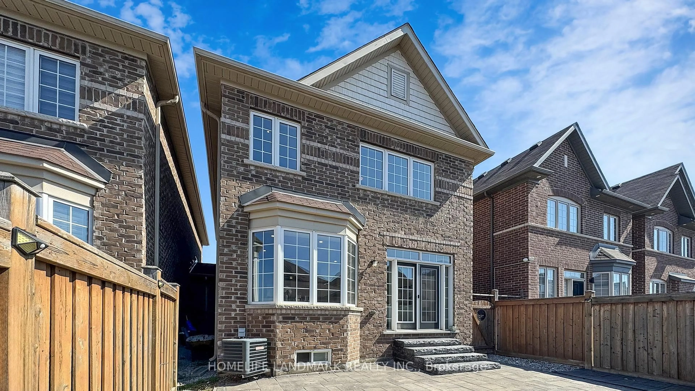Welcome to this impeccably maintained and beautifully appointed home nestled in the vibrant heart of sought-after Vellore Village! Boasting a thoughtful layout perfect for both family living and entertaining, this 4-bedroom gem offers elegance and ease at every turn. The expansive primary suite indulges with a luxurious ensuite featuring a deep soaker tub and separate glass shower. Sunlight floods the bright, open-concept main floor, where a chef?inspired kitchen flows effortlessly to a walk-out to generous backyard-perfect for summer BBQs, garden parties, or relaxed family evenings. Set on a quiet, child safe crescent with a spacious lot, this property provides three convenient parking spaces and is just minutes from Vaughan Cortellucci Hospital, Canada's Wonderland, GO Transit, shopping, excellent schools, parks, and all essential amenities. Commuting is seamless with quick access to Highways 400 & 407.
Inclusions: Includes all existing light fixtures, window coverings, and appliances: fridge, stove, built- in dishwasher, washer, and dryer.
