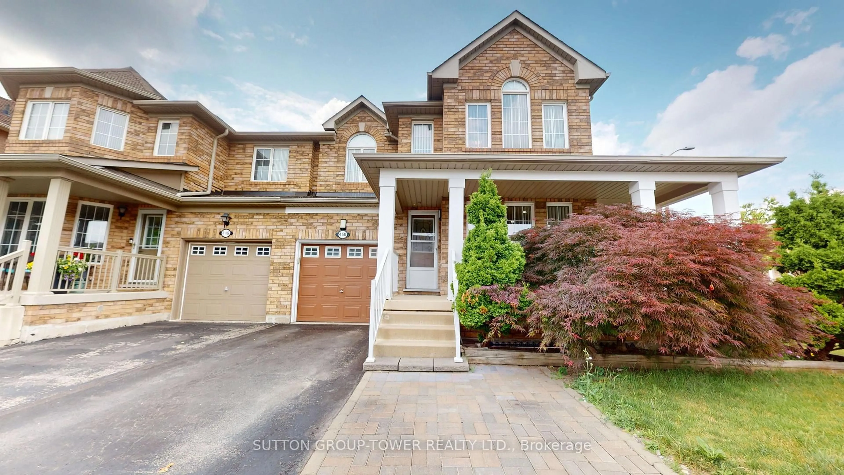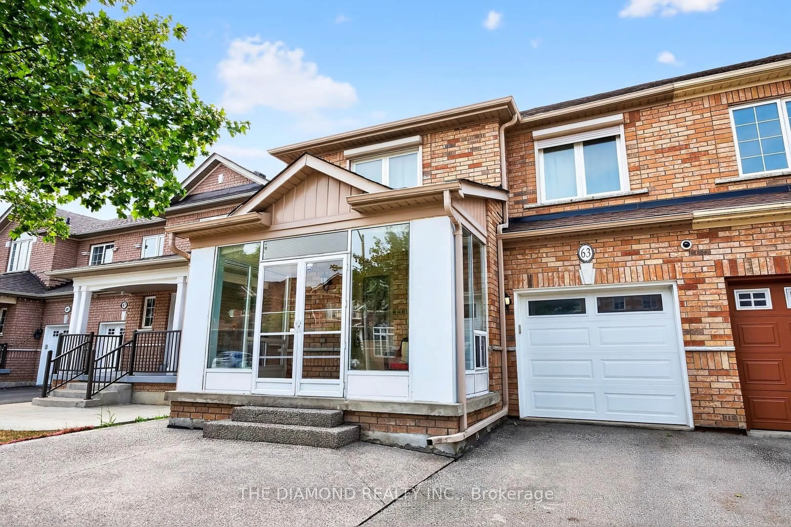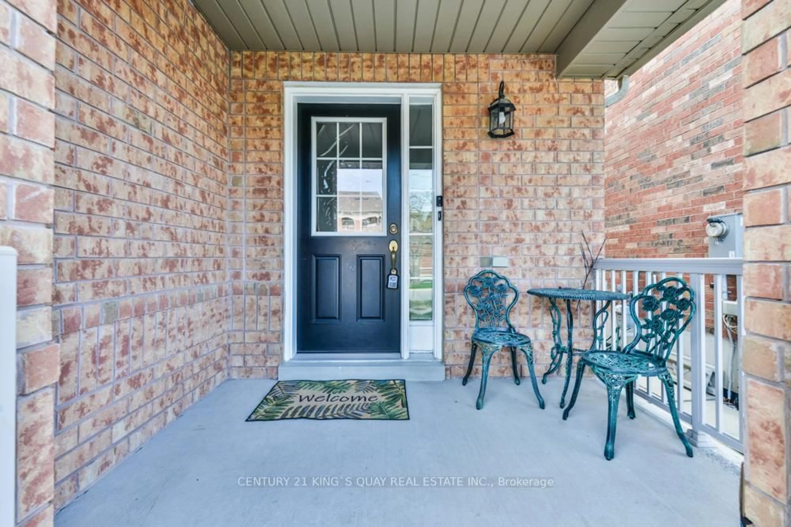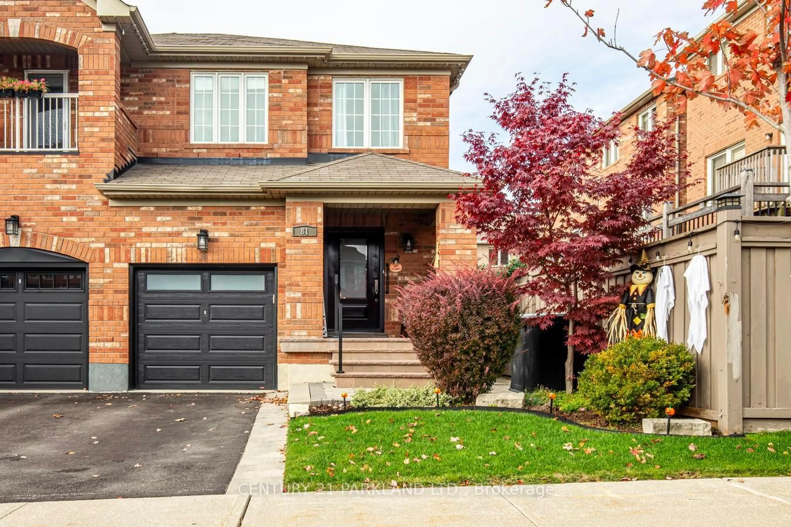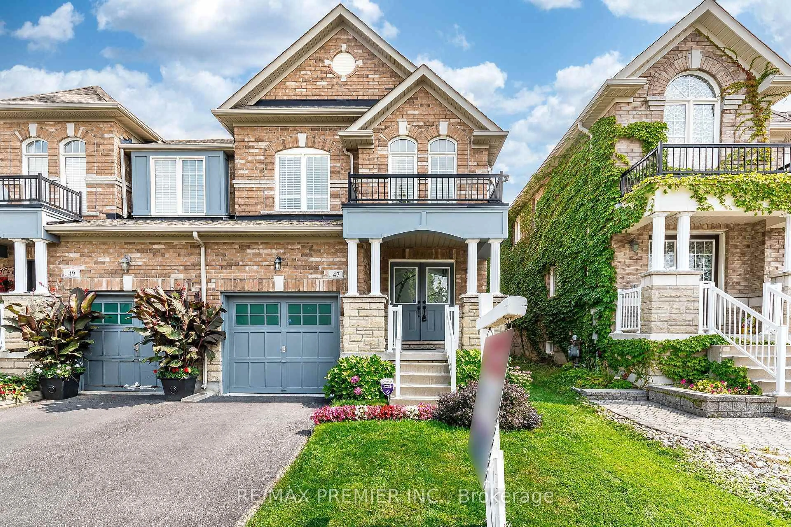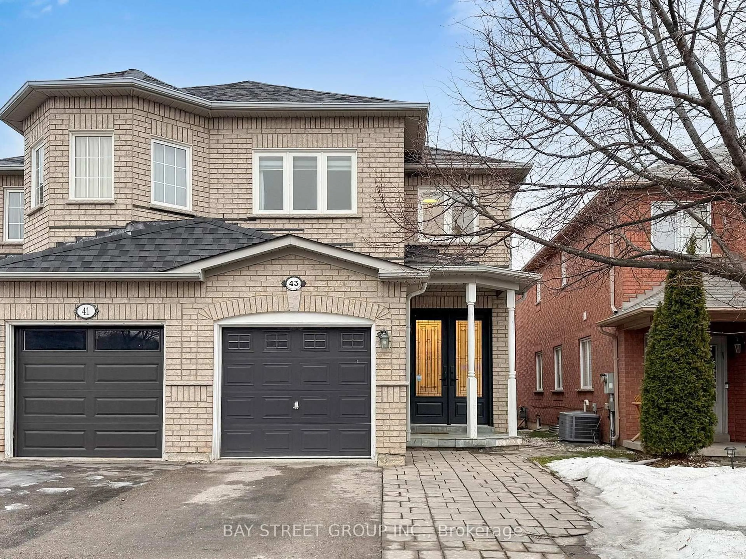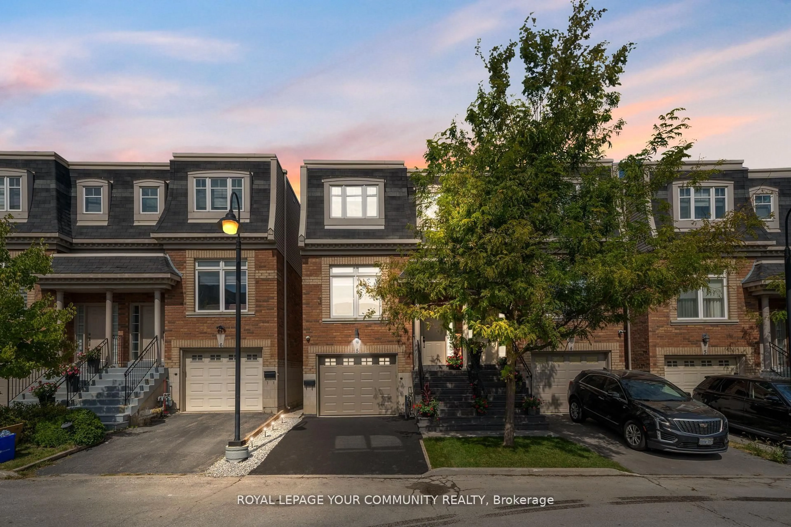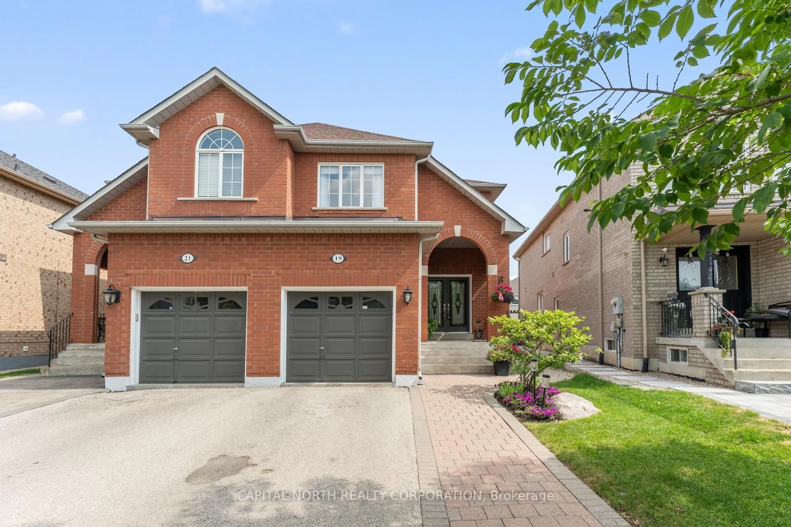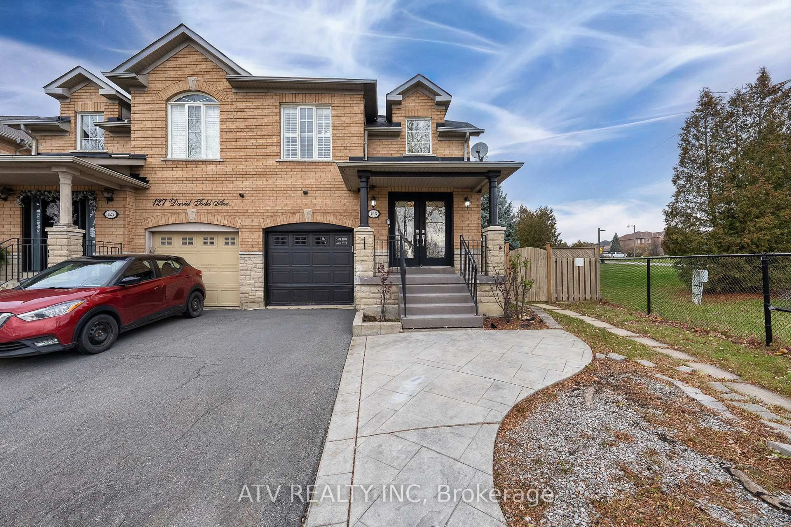Welcome to your dream home in the heart of Vellore village - a beautifully renovated gem nestled on a quiet, family-friendly street on Bluewater Trail. Every detail of this home has been carefully curated to offer a perfect blend of elegance, comfort, and modern functionality. The freshly painted garage door instantly elevates the home's curb appeal, creating a polished first impression. Brand new stainless steel appliances (Fridge, Stove, and Dishwasher), designer light fixtures, fresh contemporary paint, and sleek, carpet-free flooring throughout. The staircase with wrought iron pickets adds architectural depth, leading to a serene second level where the primary suite awaits with a private balcony. All bathrooms have been stylishly updated with brand new vanities. The finished basement offers additional living space with a chic bonus room behind glass French doors, a cozy family area with integrated storage, and a beautifully designed laundry zone. With three spacious bedrooms upstairs, a fourth bedroom in the basement, and four elegant bathrooms, this home is ideal for families seeking elevated living. Perfectly located just minutes from Highway 400, schools, Cortellucci Vaughan Hospital, shops, and Wonderland, this rare offering delivers a truly turnkey lifestyle in one of Vaughan's most coveted communities.
Inclusions: All exiting window coverings, all existing light fixtures, s/s appliances, washer/dryer, remote garage door opener.
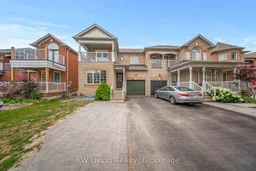 25
25

