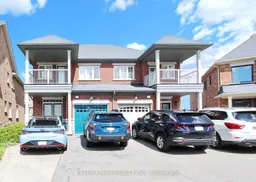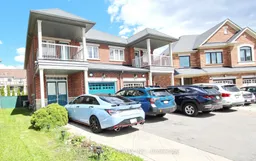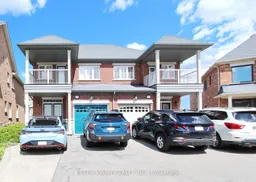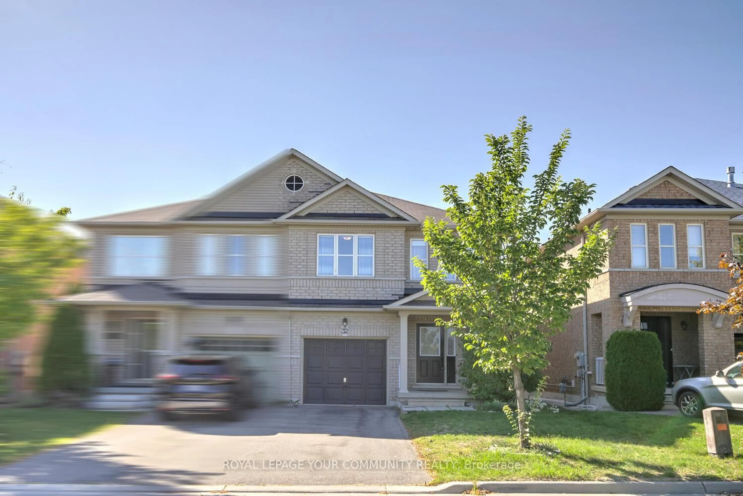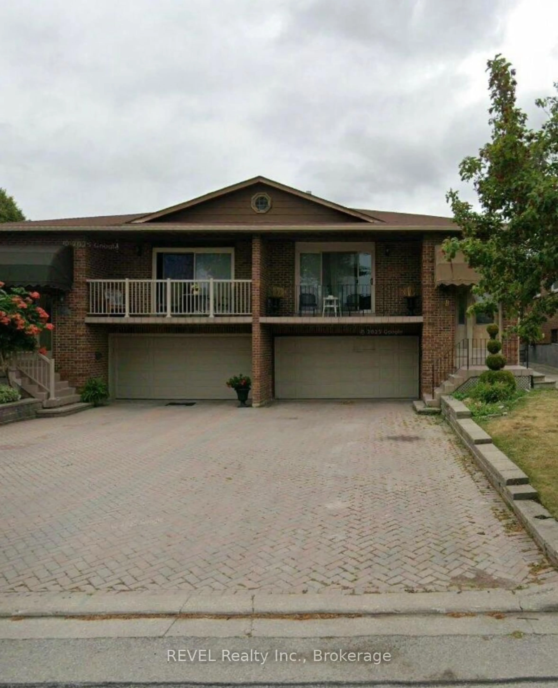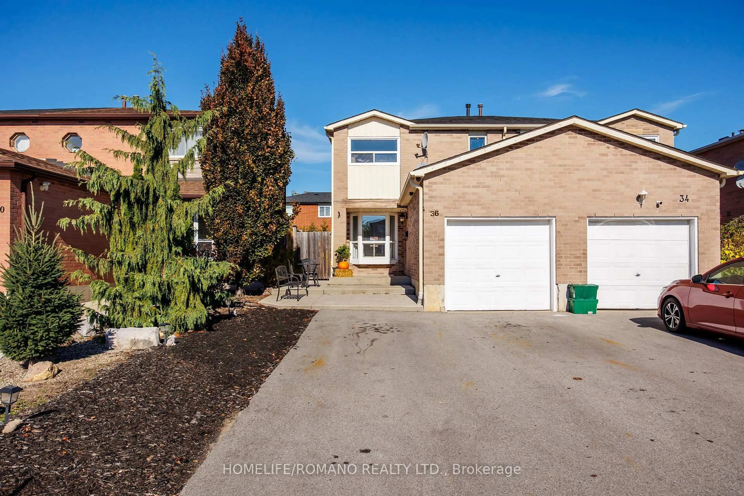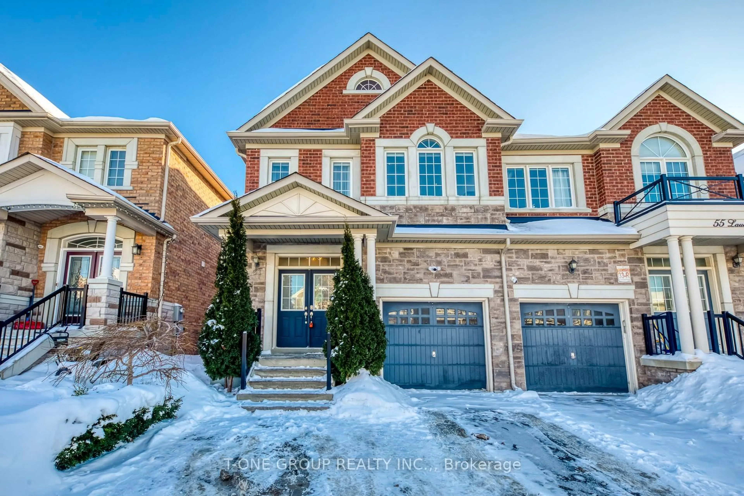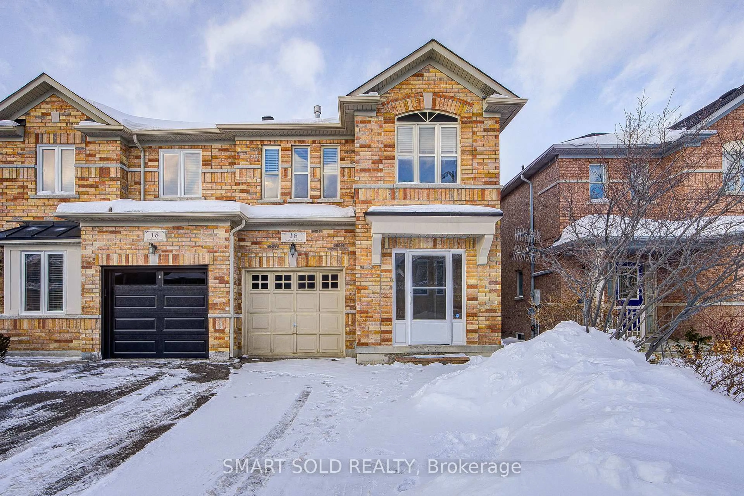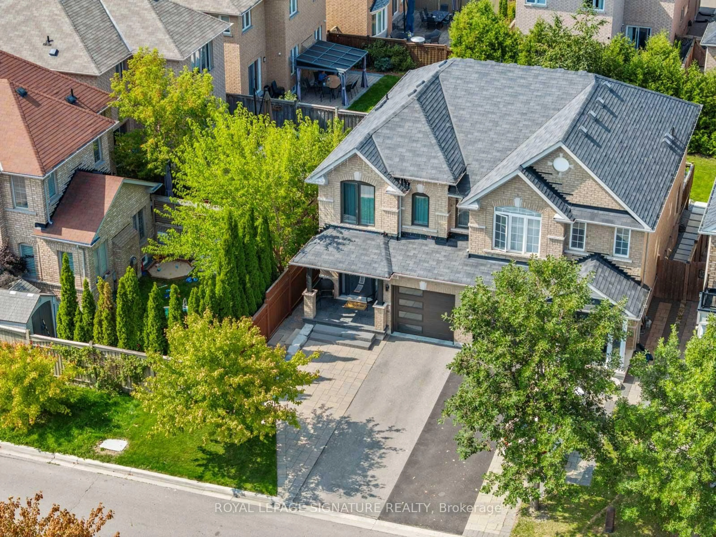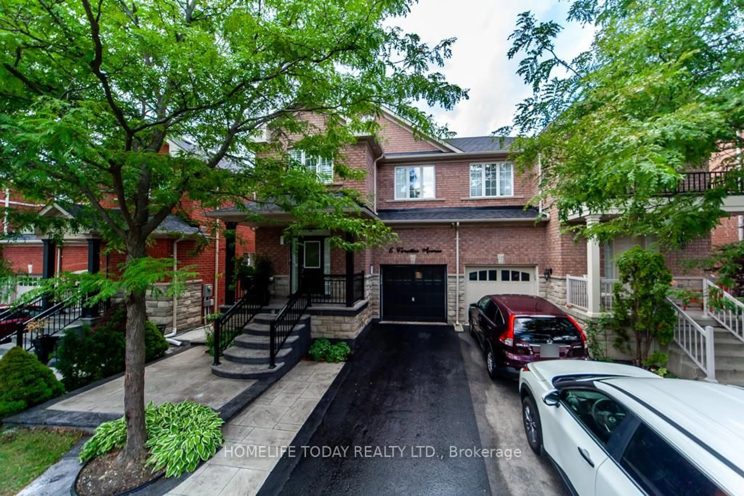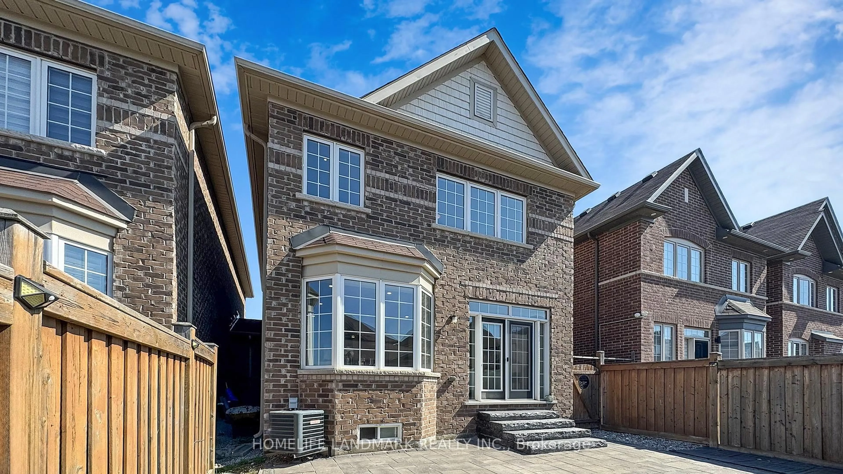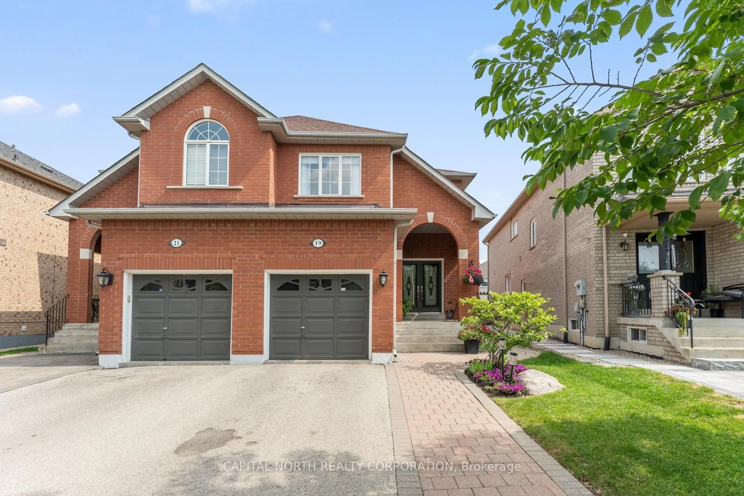Welcome To This Bright And Spacious 3+2 Bedroom Semi-Detached Home Nestled In A Desirable Vaughan Neighbourhood! Featuring A Double Door Entrance, 9' Ceilings On The Main Floor, Pot Lights, And Thermal Windows Throughout. The Kitchen Boasts Granite Countertops, An Eat-In Area, And A Walk-Out To A Private DeckPerfect For Entertaining. The Open-Concept Living And Dining Room Provides A Spacious Area For Family Gatherings And Entertaining. Oak Stairs Lead To A Functional Layout With 3 Bedrooms Upstairs, Including A Primary Bedroom With A Walk-In Closet, A Second Bedroom With Its Own Walk-In Closet, And A Third Bedroom With A Walkthrough Layout. The Fully Finished Basement Offers 2 Additional Bedrooms, A Den, And A Large Recreation RoomIdeal For Extended Family Or Guests. Enjoy A Cozy Gas Fireplace In The Family Room, A Convenient Laundry Room, And A Fully Fenced Backyard. This Beautifully Maintained Property Combines Comfort, Space, And Functionality For The Entire Family. Conveniently Located Close To Excellent Schools, Parks, Shopping, Transit, And Major Highways For Easy Commuting.
Inclusions: ELFs, Window Coverings, Stainless Steel Fridge, Stainless Steel Stove, Washer, Dryer, B/I Dishwasher, B/I Microwave, Hi-Eff Furnace, Power Humidifier, R/I Cvac, Cac, Electronic Thermostat, Water Filter, Water Softener, Auto Garage Door Opener with One Remote
