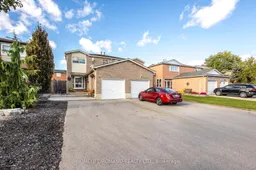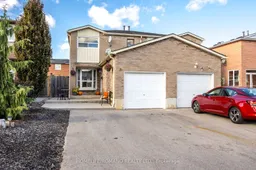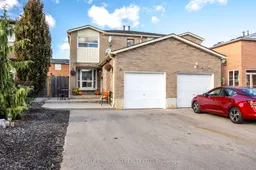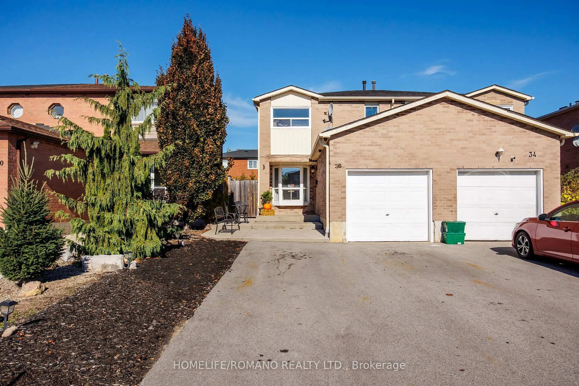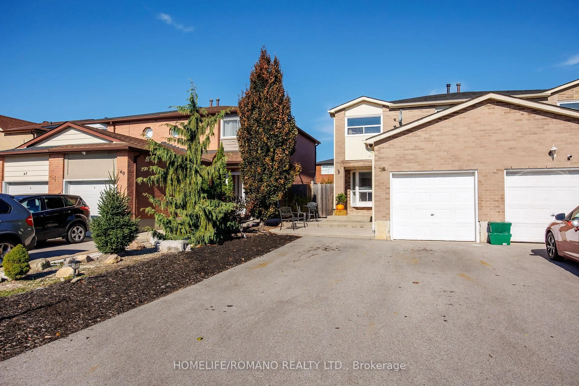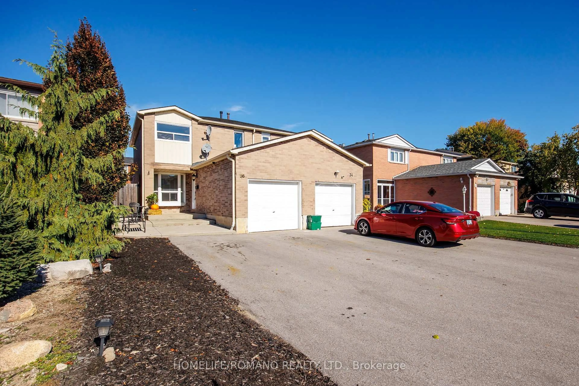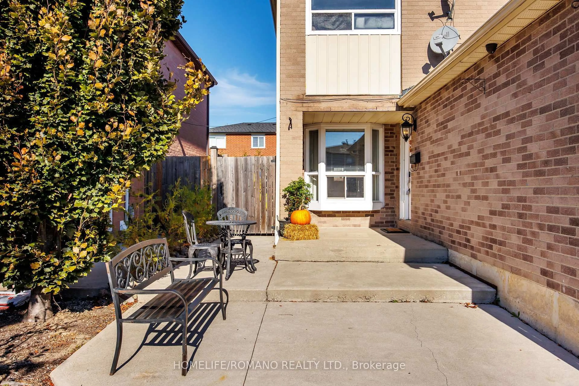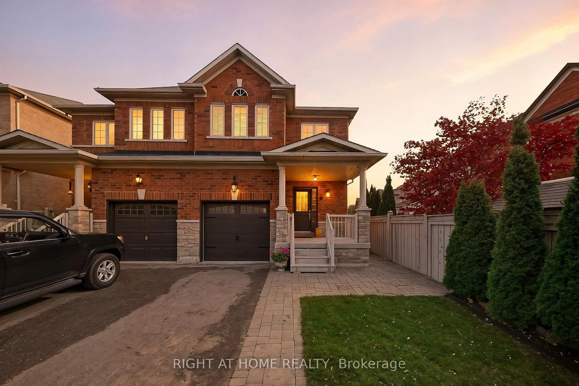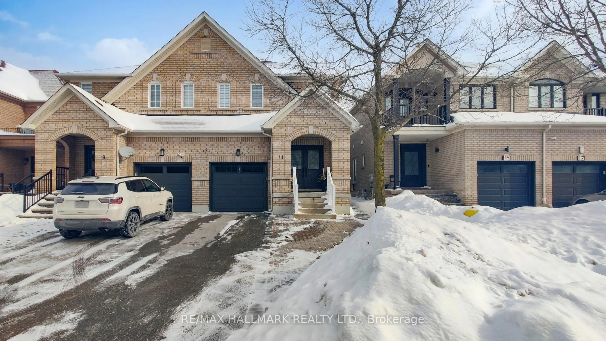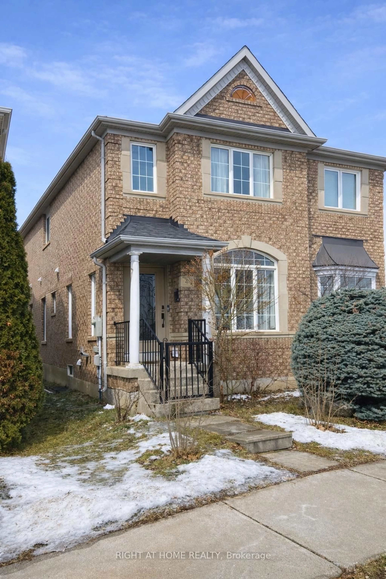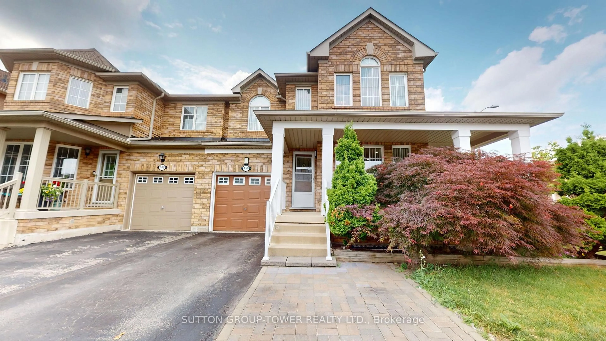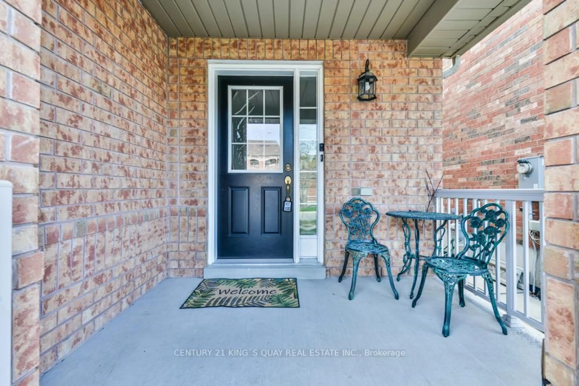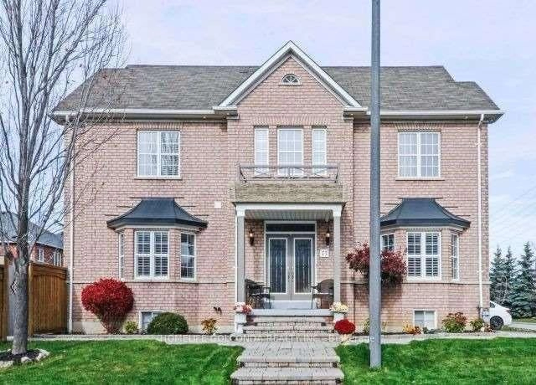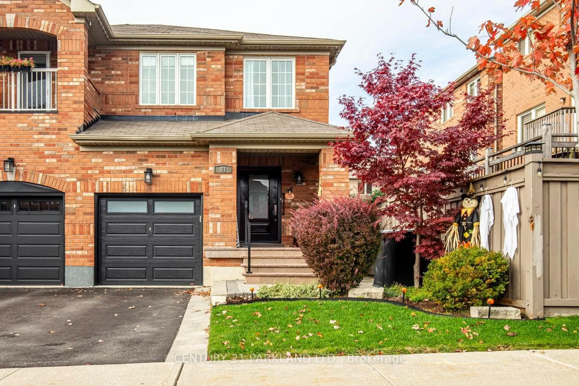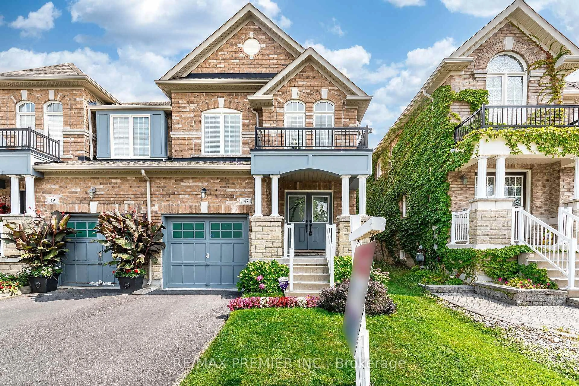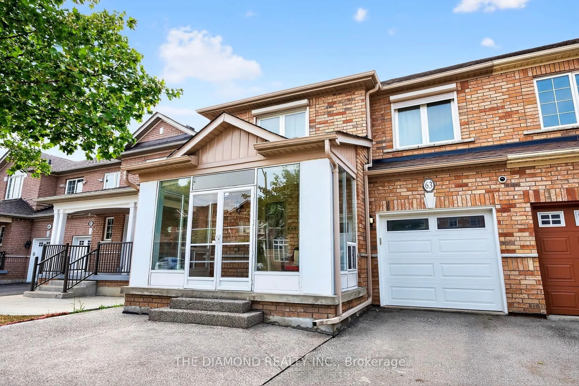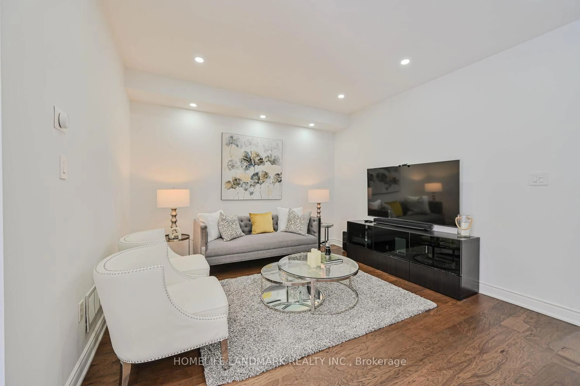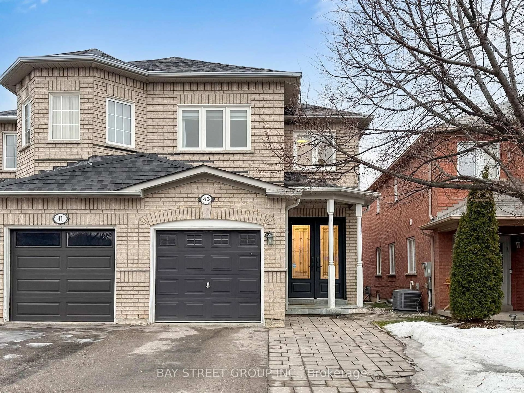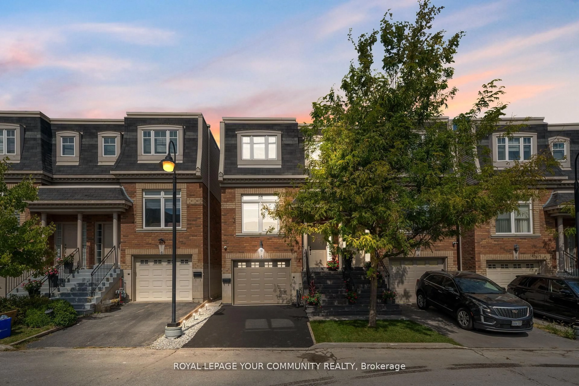36 Brougham Dr, Vaughan, Ontario L4L 3E1
Contact us about this property
Highlights
Estimated valueThis is the price Wahi expects this property to sell for.
The calculation is powered by our Instant Home Value Estimate, which uses current market and property price trends to estimate your home’s value with a 90% accuracy rate.Not available
Price/Sqft$641/sqft
Monthly cost
Open Calculator
Description
Discover this beautifully upgraded 3-bedroom, 3-bathroom semi-detached home in the heart of East Woodbridge. With over 1,500 sq. ft. of thoughtfully designed living space above grade, this two-storey gem offers a bright and functional open-concept layout, featuring large porcelain tiles, rich hardwood floors, and pot lights throughout the main level. The upgraded kitchen is a standout, equipped with stone countertops, stainless steel appliances, and a spacious walk-in pantry. A massive 209 sq. ft. rear extension-complete with double-door access-opens to a professionally landscaped backyard with patterned concrete, ideal for hosting large family gatherings or entertaining guests. Upstairs, a newly refinished staircase leads to a spacious primary bedroom with a walk-in closet, alongside two generously sized bedrooms featuring new laminate flooring and a beautifully updated 4-piece bathroom. The finished basement adds even more versatility, with tall ceilings, a large recreation room, and a full 3-piece bathroom-perfect for a home office, gym, or guest suite. The driveway comfortably fits up to four vehicles - no sidewalk ! Bonus: Existing footings are in place for a future front vestibule, offering an excellent opportunity to enhance both functionality and curb appeal. This one checks all the boxes - Located just minutes from essential amenities, top-rated schools-including the newly opened École Secondaire Catholique de l'Ascension-and convenient transit options, this home is ideal for first-time buyers or growing families looking to upsize.
Property Details
Interior
Features
Main Floor
Kitchen
5.49 x 2.36Pantry / Porcelain Floor / Stone Counter
Dining
4.88 x 3.13W/O To Yard / Porcelain Floor / Pot Lights
Living
4.65 x 3.0hardwood floor / Pot Lights
Powder Rm
1.0 x 1.02 Pc Bath / Porcelain Floor
Exterior
Features
Parking
Garage spaces 1
Garage type Attached
Other parking spaces 4
Total parking spaces 5
Property History
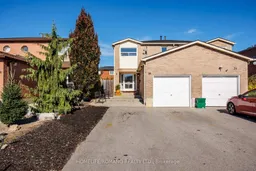 36
36