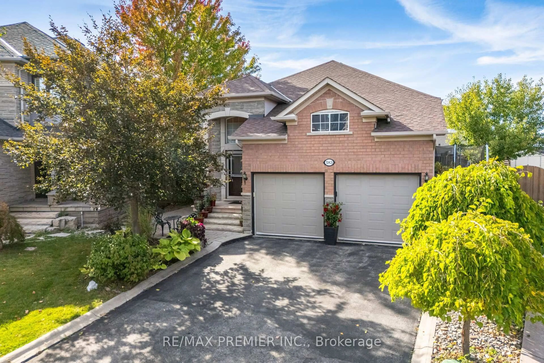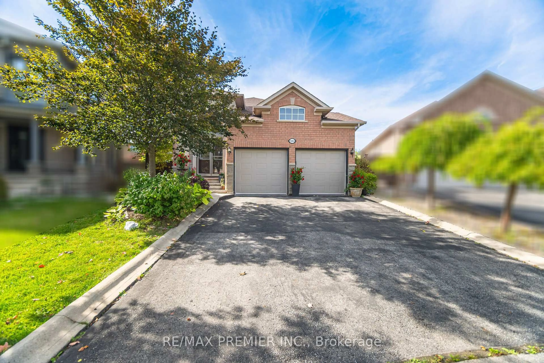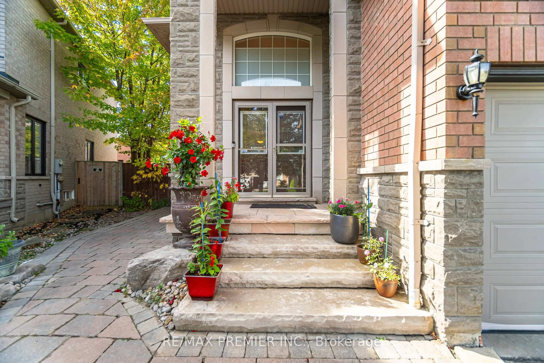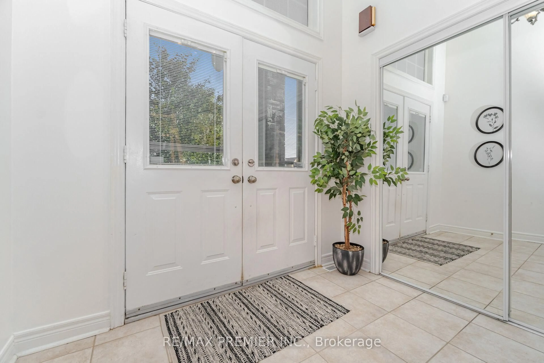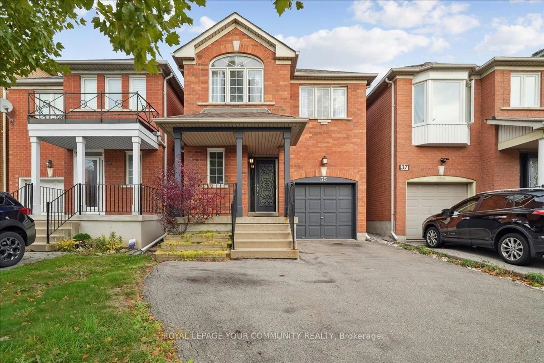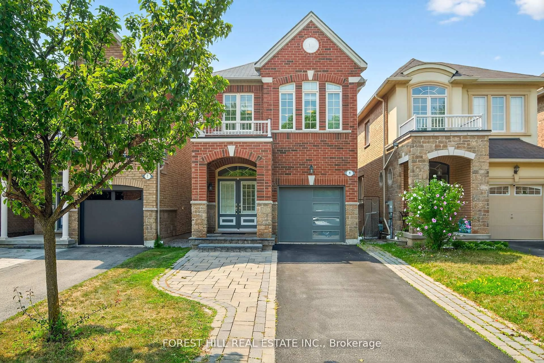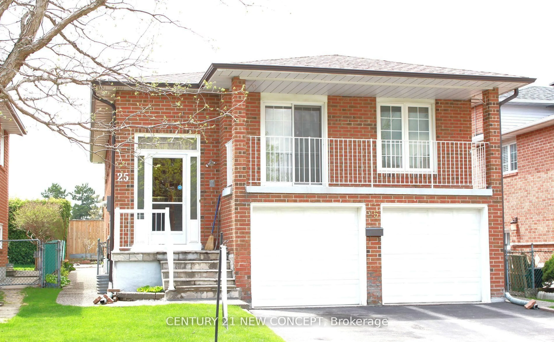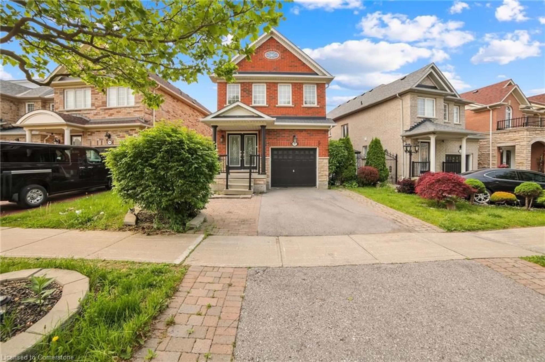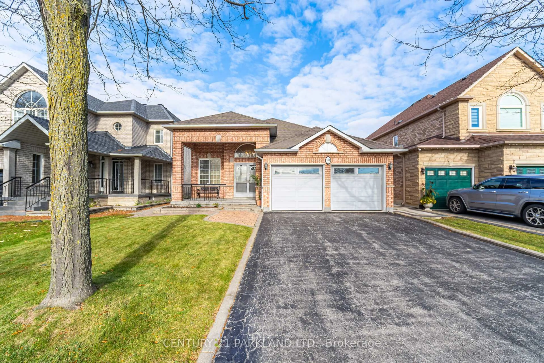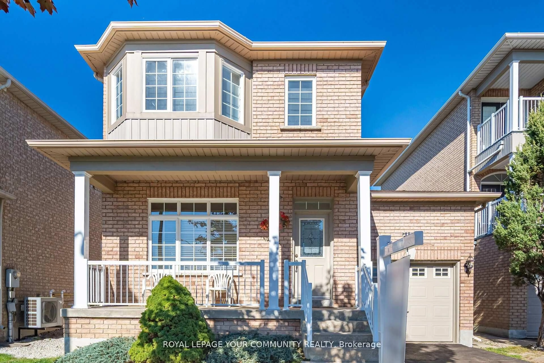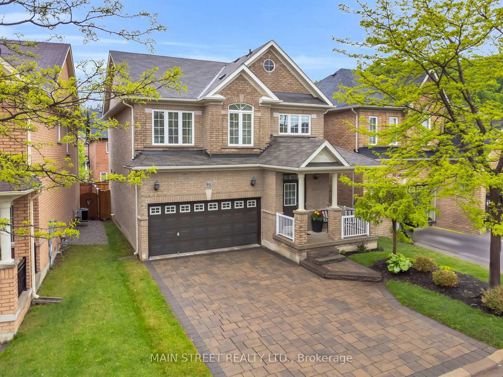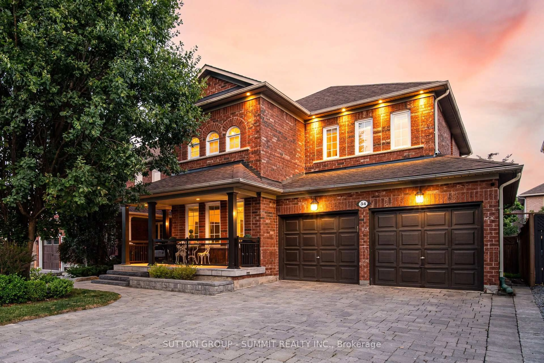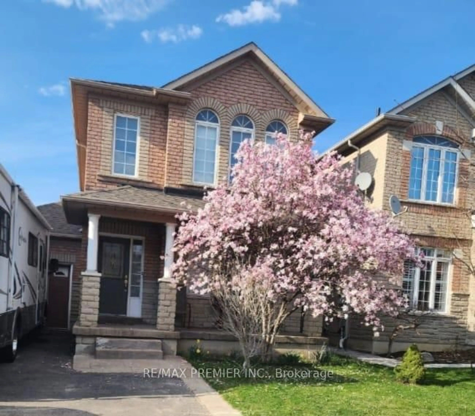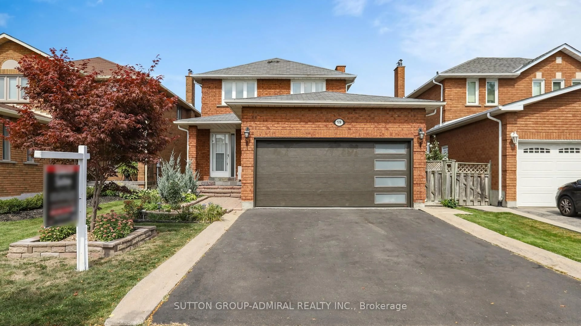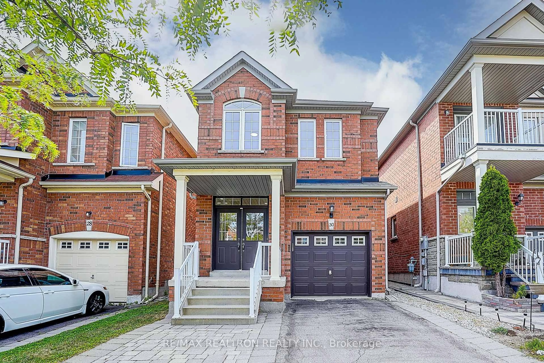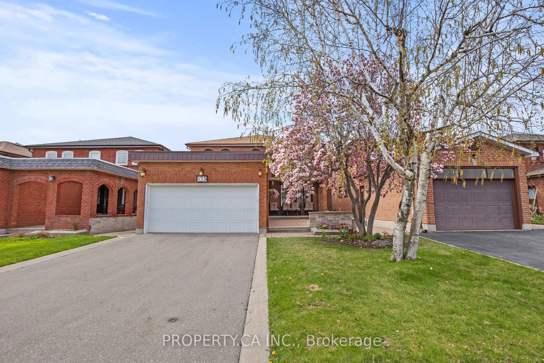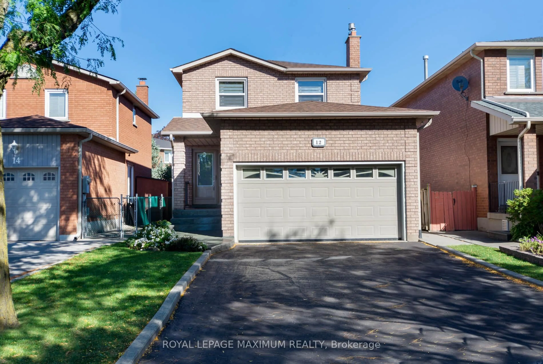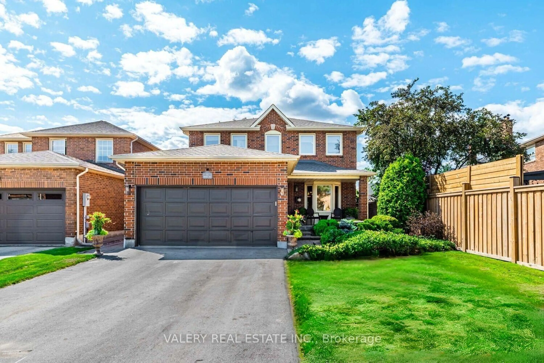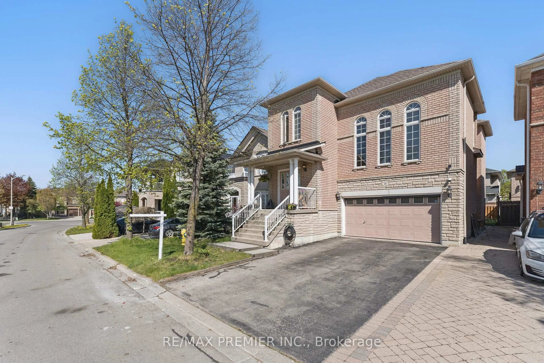183 Regency View Hts, Vaughan, Ontario L6A 3V3
Contact us about this property
Highlights
Estimated valueThis is the price Wahi expects this property to sell for.
The calculation is powered by our Instant Home Value Estimate, which uses current market and property price trends to estimate your home’s value with a 90% accuracy rate.Not available
Price/Sqft$985/sqft
Monthly cost
Open Calculator

Curious about what homes are selling for in this area?
Get a report on comparable homes with helpful insights and trends.
+7
Properties sold*
$2.1M
Median sold price*
*Based on last 30 days
Description
Why buy a semi when you can own this detached bungalow. Welcome to 183 Regency View Heights. This quaint home features 2 large bedrooms and 2 bathrooms on the main floor. It also features a large family room and large eat-in kitchen with a walk out to the deck. This is a large lot with the back pieing out to 90 ft in width. Lots of room for a pool. The basement features a separate entrance from the heated garage. There is a second kitchen, a large media unit with built in TV and sound system. The basement has potential for rental income with some renovations or would make a perfect multi generational home. The heated garage for card games or just hanging out. It also features a second level for storage. This home has been lovingly maintained and is on a sought after street. Close to major Hwy, Shopping, Schools, etc. Don't miss this one.
Property Details
Interior
Features
Main Floor
Living
6.4 x 3.72Gas Fireplace / Open Concept / Parquet Floor
Dining
6.4 x 3.72Combined W/Living / Open Concept / Parquet Floor
Kitchen
5.18 x 3.55Stainless Steel Appl / W/O To Sundeck / Family Size Kitchen
Primary
4.57 x 3.664 Pc Ensuite / W/I Closet / Parquet Floor
Exterior
Features
Parking
Garage spaces 2
Garage type Attached
Other parking spaces 2
Total parking spaces 4
Property History
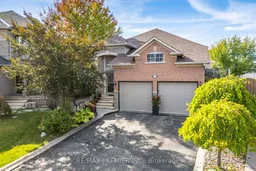 49
49