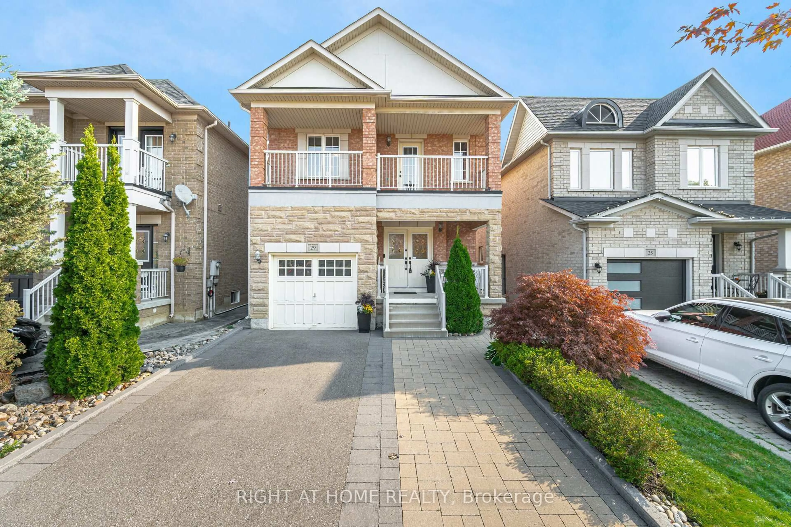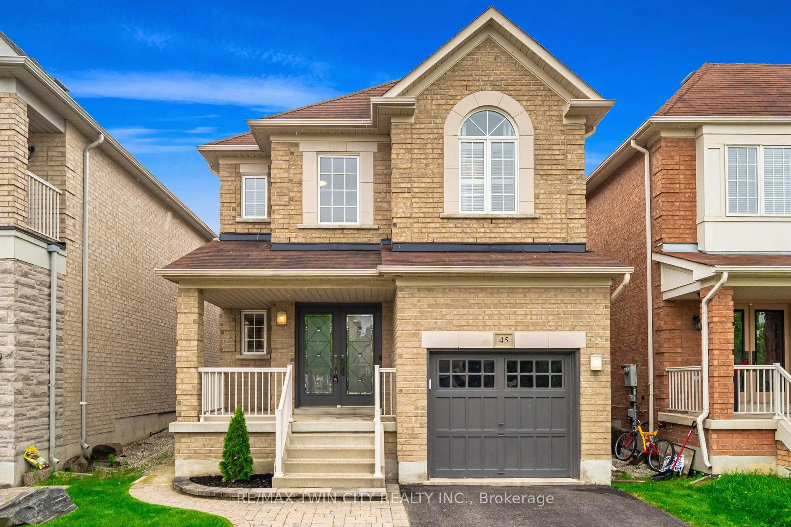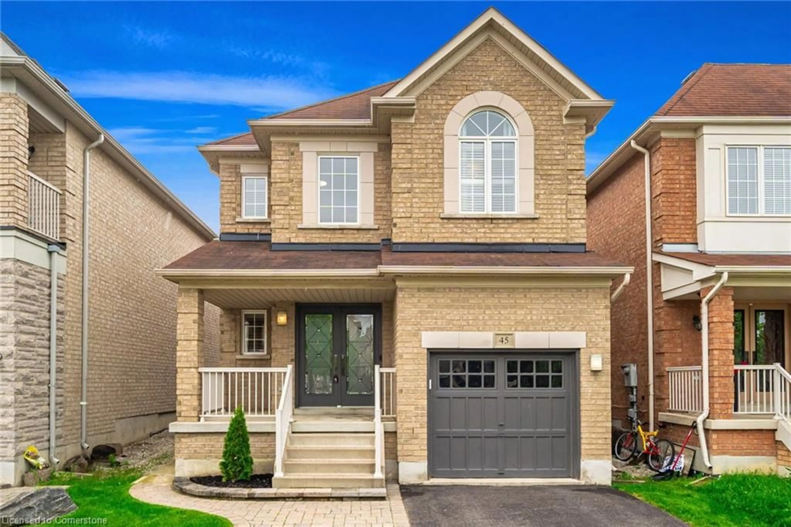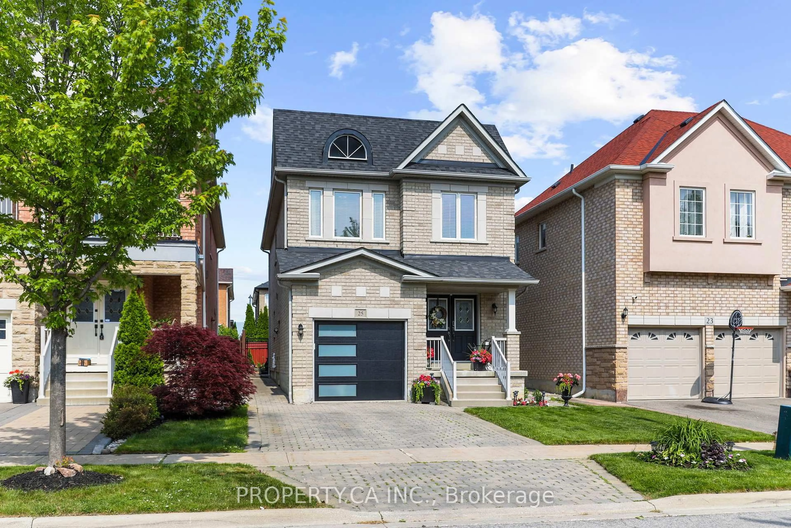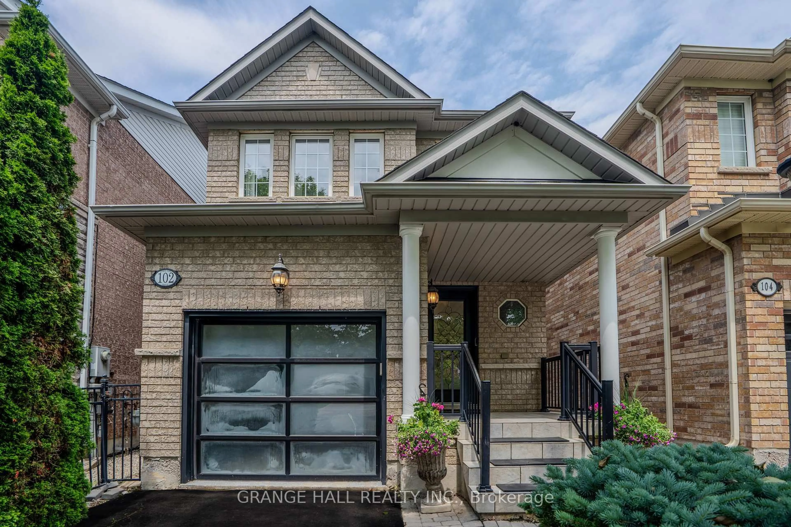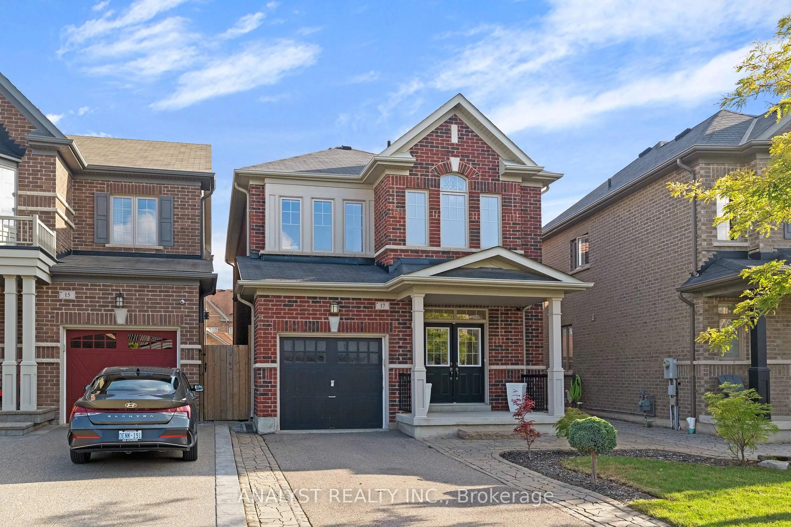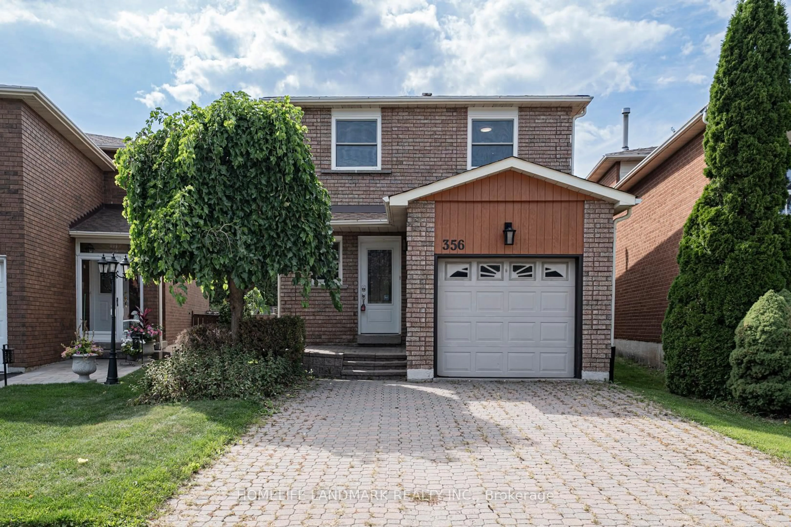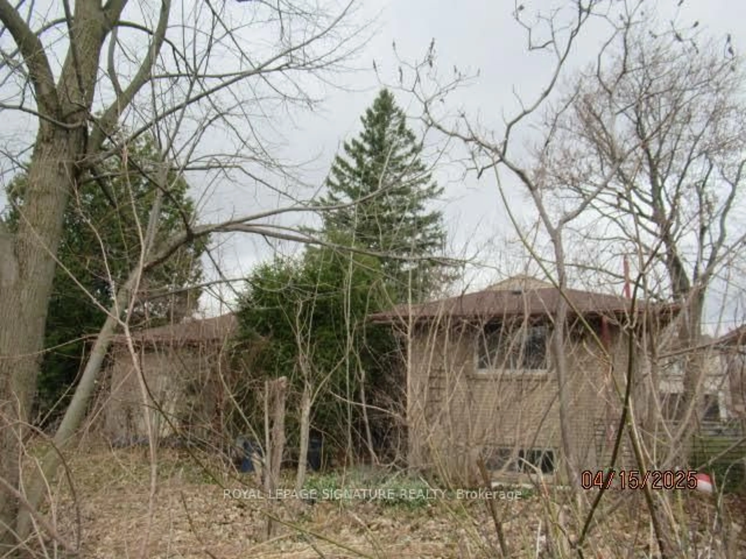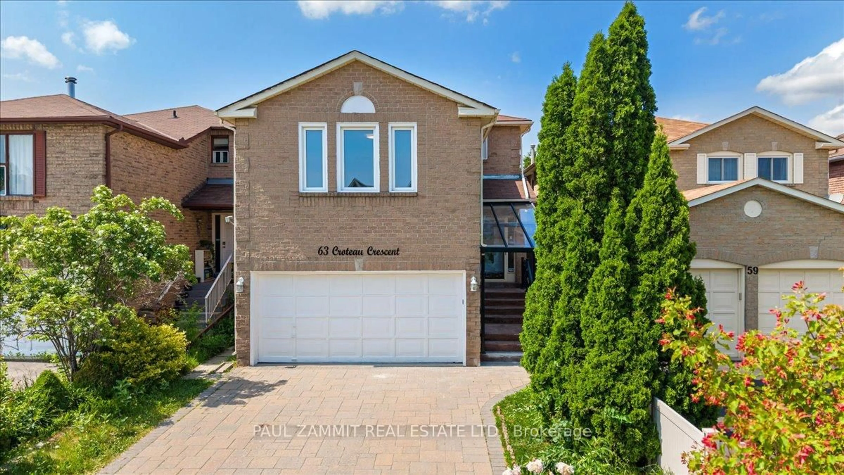Congratulations!! You just found it! Prime location + Income potential + Outdoor Entertainment = Perfect Family Home Sweet Home in Desirable Vellore Village! Welcome to 38 Osprey Drive, a beautiful detached home ideally located in one of Woodbridge's most sought-after areas just minutes to Hwy 400, VMC Subway, Vaughan Mills Mall, Canada's Wonderland, top-rated schools, and all amenities. This high 9 ft ceiling home features 3 + 1 bedrooms, 3 washrooms, 2 of them with new quartz countertops, and an eat-in kitchen perfect for family living. Freshly painted, new aluminum gutters, soffit 2024, AC/Furnace 2021. The finished basement apartment with a separate entrance offers excellent rental income potential or space for extended family. Step outside to your backyard with an outdoor barbecue kitchen ideal for hosting gatherings and enjoying memorable evenings with family and friends. And last but not least, a total of 4 parking spots, including garage and driveway, ideal for RV or guests. Perfect for First Time Home Buyers, Investors and Families alike. This home has it all, Location, potential for upgrades and Rental Income. Don't Wait! - Homes like this in Vellore Village don't last! Priced to sell fast. Act before it's Gone
Inclusions: 2 Washer Machines, 2 Dryers, 1 Gas Stove, 1 Fridge and All Electric Fixtures. All Appliances sold AS IS.
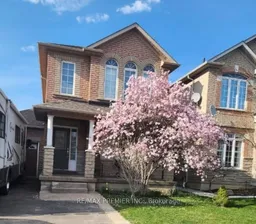 19
19

